Kleine Musikzimmer Ideen und Design
Suche verfeinern:
Budget
Sortieren nach:Heute beliebt
41 – 60 von 736 Fotos
1 von 3
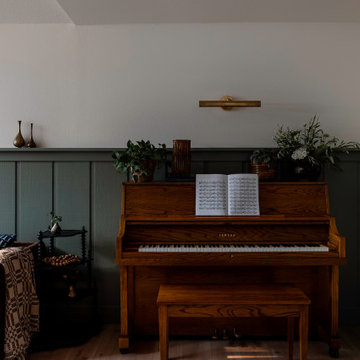
Antique piano with dark olive green shiplap wall paneling and a brown velvet couch.
Kleines, Abgetrenntes Musikzimmer mit bunten Wänden und vertäfelten Wänden in Sacramento
Kleines, Abgetrenntes Musikzimmer mit bunten Wänden und vertäfelten Wänden in Sacramento
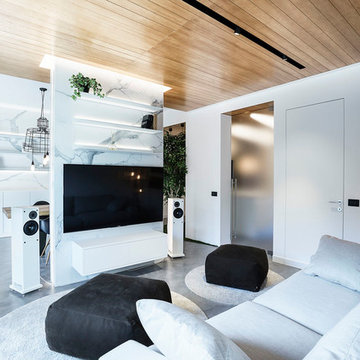
Offenes, Kleines Modernes Musikzimmer ohne Kamin mit weißer Wandfarbe, Betonboden, grauem Boden und TV-Wand in Rom
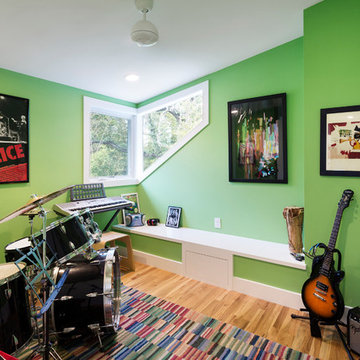
Music room with corner windows.
Wall paint color: "Fresh Grass," Benjamin Moore.
Kleines Modernes Musikzimmer mit grüner Wandfarbe und hellem Holzboden in Austin
Kleines Modernes Musikzimmer mit grüner Wandfarbe und hellem Holzboden in Austin

Kleines, Offenes Klassisches Musikzimmer ohne Kamin mit beiger Wandfarbe, Laminat, Kaminumrandungen, TV-Wand, braunem Boden, eingelassener Decke und Tapetenwänden in Sonstige
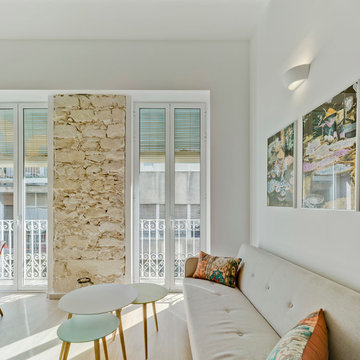
David Frutos
Kleines Mediterranes Musikzimmer im Loft-Stil mit weißer Wandfarbe, hellem Holzboden und TV-Wand in Alicante-Costa Blanca
Kleines Mediterranes Musikzimmer im Loft-Stil mit weißer Wandfarbe, hellem Holzboden und TV-Wand in Alicante-Costa Blanca
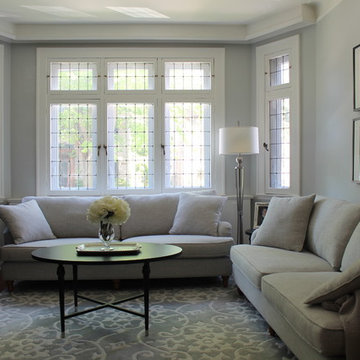
Laura Garner
Kleines, Fernseherloses, Abgetrenntes Klassisches Musikzimmer mit blauer Wandfarbe, braunem Holzboden, Kamin und Kaminumrandung aus Backstein in Montreal
Kleines, Fernseherloses, Abgetrenntes Klassisches Musikzimmer mit blauer Wandfarbe, braunem Holzboden, Kamin und Kaminumrandung aus Backstein in Montreal
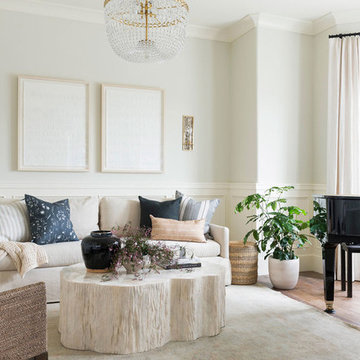
Kleines, Fernseherloses, Abgetrenntes Maritimes Musikzimmer mit weißer Wandfarbe, braunem Holzboden und buntem Boden in Salt Lake City
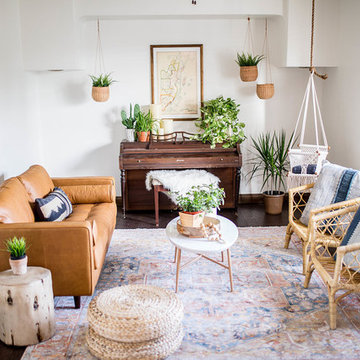
Boho Southwestern is this space. Vintage rugs with jute and natural woods. Plants help make this interior feel the natural elements from outdoors.
Kleines, Fernseherloses, Offenes Mediterranes Musikzimmer ohne Kamin mit weißer Wandfarbe, dunklem Holzboden und braunem Boden in Phoenix
Kleines, Fernseherloses, Offenes Mediterranes Musikzimmer ohne Kamin mit weißer Wandfarbe, dunklem Holzboden und braunem Boden in Phoenix

Kleines, Fernseherloses, Abgetrenntes Eklektisches Musikzimmer ohne Kamin mit grauer Wandfarbe, hellem Holzboden und beigem Boden in Miami
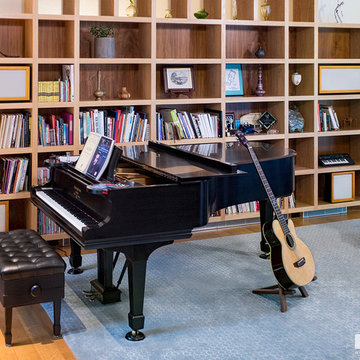
Leon's Timbre Series bookshelf speakers are handcrafted out of solid hardwood and can be customized to match any space. The Timbres in this Vermont music room were finished in a cypress wood to match the surrounding bookshelf, complete with custom grey grill cloths. Installation by System Integrators in Vermont. Photography by Rick Levinson.
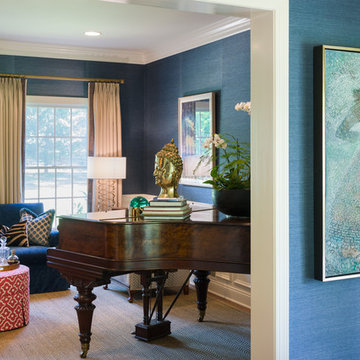
We turned one open space into two distinct spaces. The home owner opted to have the pianist face away from the room in order to allow for more seating. The goal was to enhance the home owners suite of inherited wood furniture by adding color and art. Interior Design by AJ Margulis Interiors. Photos by Paul Bartholomew
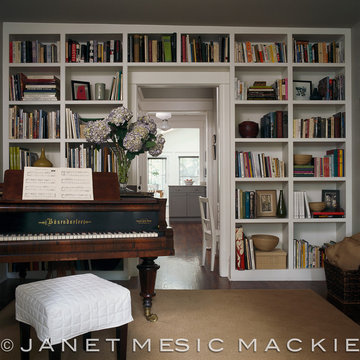
Design: PA Design
©Janet Mesic Mackie
Kleines, Fernseherloses, Abgetrenntes Klassisches Musikzimmer mit braunem Holzboden und grauer Wandfarbe in Chicago
Kleines, Fernseherloses, Abgetrenntes Klassisches Musikzimmer mit braunem Holzboden und grauer Wandfarbe in Chicago
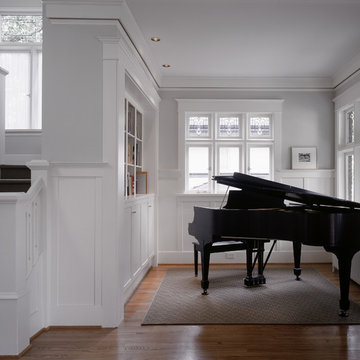
Music room with baby grand piano.
Photo by Benjamin Benschneider.
Kleines Klassisches Musikzimmer in Seattle
Kleines Klassisches Musikzimmer in Seattle
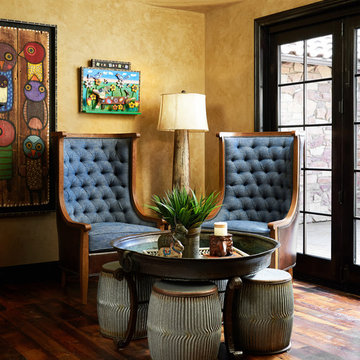
Wiggs Photo LLC
Kleines, Fernseherloses, Abgetrenntes Stilmix Musikzimmer ohne Kamin mit braunem Holzboden und braunem Boden in Phoenix
Kleines, Fernseherloses, Abgetrenntes Stilmix Musikzimmer ohne Kamin mit braunem Holzboden und braunem Boden in Phoenix
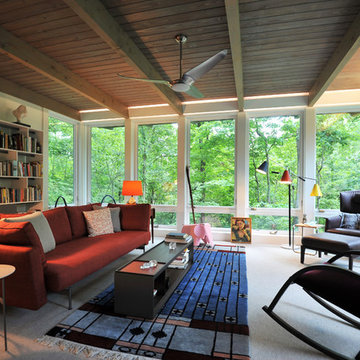
Steven Risting
Kleines, Abgetrenntes Retro Musikzimmer mit Teppichboden und beigem Boden in Indianapolis
Kleines, Abgetrenntes Retro Musikzimmer mit Teppichboden und beigem Boden in Indianapolis
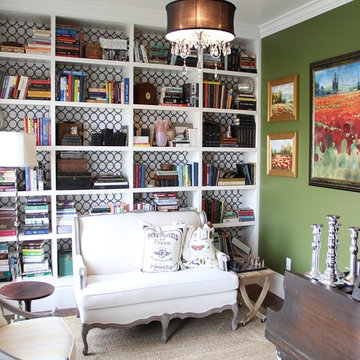
Kleines, Fernseherloses, Abgetrenntes Klassisches Musikzimmer ohne Kamin mit grüner Wandfarbe, dunklem Holzboden und beigem Boden in Salt Lake City
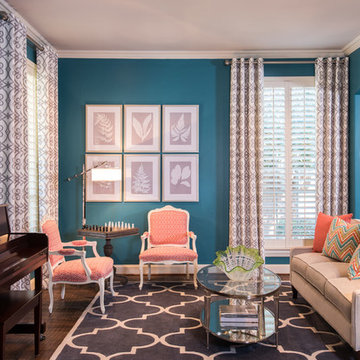
This transitional living room and dining room space was designed to be used by an active family. We used furniture that would create a casual sophisticated space for reading, listening to music and playing games together as a family.
Michael Hunter Photography
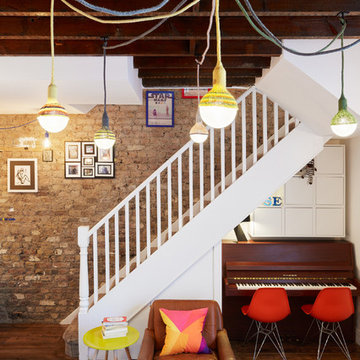
The piano is cleverly tucked away under the stairs to create a music room within the living room.
Photo Andrew Beasley
Kleines, Offenes Stilmix Musikzimmer mit bunten Wänden und dunklem Holzboden in London
Kleines, Offenes Stilmix Musikzimmer mit bunten Wänden und dunklem Holzboden in London

OVERVIEW
Set into a mature Boston area neighborhood, this sophisticated 2900SF home offers efficient use of space, expression through form, and myriad of green features.
MULTI-GENERATIONAL LIVING
Designed to accommodate three family generations, paired living spaces on the first and second levels are architecturally expressed on the facade by window systems that wrap the front corners of the house. Included are two kitchens, two living areas, an office for two, and two master suites.
CURB APPEAL
The home includes both modern form and materials, using durable cedar and through-colored fiber cement siding, permeable parking with an electric charging station, and an acrylic overhang to shelter foot traffic from rain.
FEATURE STAIR
An open stair with resin treads and glass rails winds from the basement to the third floor, channeling natural light through all the home’s levels.
LEVEL ONE
The first floor kitchen opens to the living and dining space, offering a grand piano and wall of south facing glass. A master suite and private ‘home office for two’ complete the level.
LEVEL TWO
The second floor includes another open concept living, dining, and kitchen space, with kitchen sink views over the green roof. A full bath, bedroom and reading nook are perfect for the children.
LEVEL THREE
The third floor provides the second master suite, with separate sink and wardrobe area, plus a private roofdeck.
ENERGY
The super insulated home features air-tight construction, continuous exterior insulation, and triple-glazed windows. The walls and basement feature foam-free cavity & exterior insulation. On the rooftop, a solar electric system helps offset energy consumption.
WATER
Cisterns capture stormwater and connect to a drip irrigation system. Inside the home, consumption is limited with high efficiency fixtures and appliances.
TEAM
Architecture & Mechanical Design – ZeroEnergy Design
Contractor – Aedi Construction
Photos – Eric Roth Photography
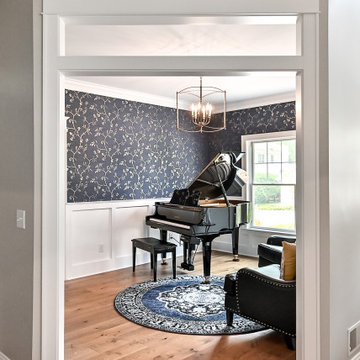
Kleines, Fernseherloses, Offenes Klassisches Musikzimmer ohne Kamin mit blauer Wandfarbe, Vinylboden, braunem Boden und Tapetenwänden in Milwaukee
Kleine Musikzimmer Ideen und Design
3