Kleine, Neutrale Babyzimmer Ideen und Design
Suche verfeinern:
Budget
Sortieren nach:Heute beliebt
101 – 120 von 721 Fotos
1 von 3
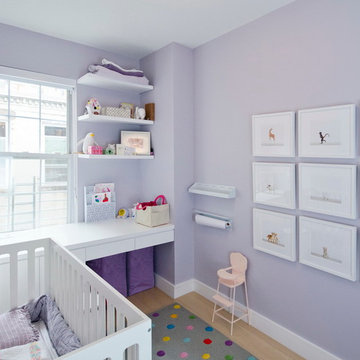
A young couple with three small children purchased this full floor loft in Tribeca in need of a gut renovation. The existing apartment was plagued with awkward spaces, limited natural light and an outdated décor. It was also lacking the required third child’s bedroom desperately needed for their newly expanded family. StudioLAB aimed for a fluid open-plan layout in the larger public spaces while creating smaller, tighter quarters in the rear private spaces to satisfy the family’s programmatic wishes. 3 small children’s bedrooms were carved out of the rear lower level connected by a communal playroom and a shared kid’s bathroom. Upstairs, the master bedroom and master bathroom float above the kid’s rooms on a mezzanine accessed by a newly built staircase. Ample new storage was built underneath the staircase as an extension of the open kitchen and dining areas. A custom pull out drawer containing the food and water bowls was installed for the family’s two dogs to be hidden away out of site when not in use. All wall surfaces, existing and new, were limited to a bright but warm white finish to create a seamless integration in the ceiling and wall structures allowing the spatial progression of the space and sculptural quality of the midcentury modern furniture pieces and colorful original artwork, painted by the wife’s brother, to enhance the space. The existing tin ceiling was left in the living room to maximize ceiling heights and remain a reminder of the historical details of the original construction. A new central AC system was added with an exposed cylindrical duct running along the long living room wall. A small office nook was built next to the elevator tucked away to be out of site.
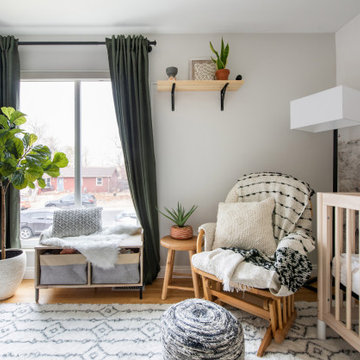
Gender neutral safari themed nursery inspired by parents travels to Africa.
Kleines, Neutrales Stilmix Babyzimmer mit beiger Wandfarbe, hellem Holzboden und Tapetenwänden in Denver
Kleines, Neutrales Stilmix Babyzimmer mit beiger Wandfarbe, hellem Holzboden und Tapetenwänden in Denver
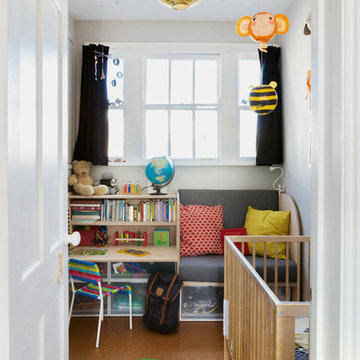
Mariell Lind Hansen
Kleines, Neutrales Nordisches Babyzimmer mit braunem Boden und weißer Wandfarbe in London
Kleines, Neutrales Nordisches Babyzimmer mit braunem Boden und weißer Wandfarbe in London
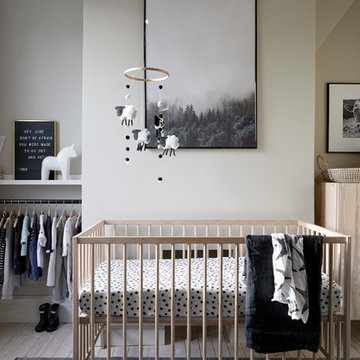
Nursery Design, Child's room, contemporary, Scandi, Landscape prints, Letter board, Fabric sheep mobile, long curtains with pom pom detail, minimal white horse, little person wardrobe.
Design: Studio Fortnum
Photo: Anna Stathaki
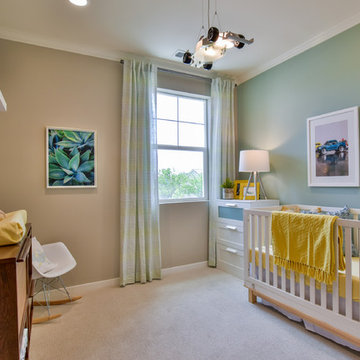
Kleines, Neutrales Klassisches Babyzimmer mit grüner Wandfarbe, Teppichboden und beigem Boden in Los Angeles
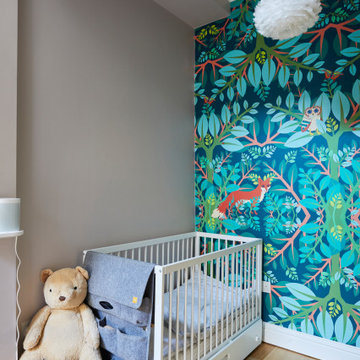
Kleines, Neutrales Modernes Babyzimmer mit beiger Wandfarbe, hellem Holzboden, braunem Boden und Kassettendecke in London
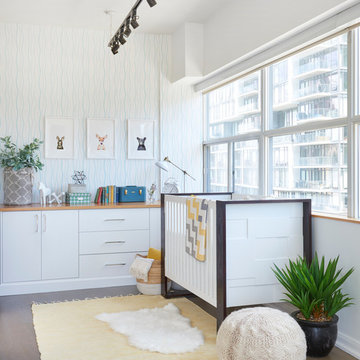
Stephani Buchman Photography
Kleines, Neutrales Modernes Babyzimmer mit weißer Wandfarbe und hellem Holzboden in Toronto
Kleines, Neutrales Modernes Babyzimmer mit weißer Wandfarbe und hellem Holzboden in Toronto
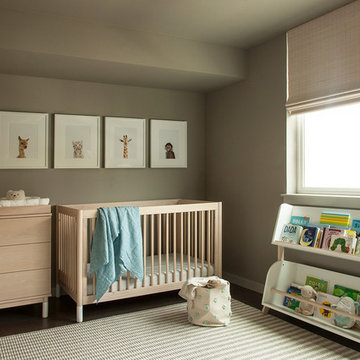
Ellie Lillstrom
Kleines, Neutrales Modernes Babyzimmer mit grauer Wandfarbe, Teppichboden und grauem Boden in Seattle
Kleines, Neutrales Modernes Babyzimmer mit grauer Wandfarbe, Teppichboden und grauem Boden in Seattle
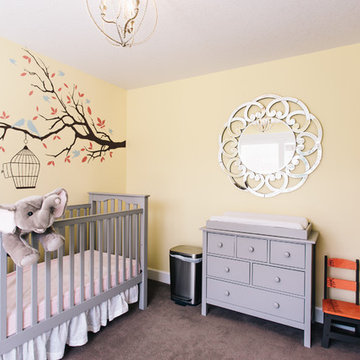
Kate Schwager Photographer
Kleines, Neutrales Klassisches Babyzimmer mit gelber Wandfarbe, Teppichboden und grauem Boden in Portland
Kleines, Neutrales Klassisches Babyzimmer mit gelber Wandfarbe, Teppichboden und grauem Boden in Portland
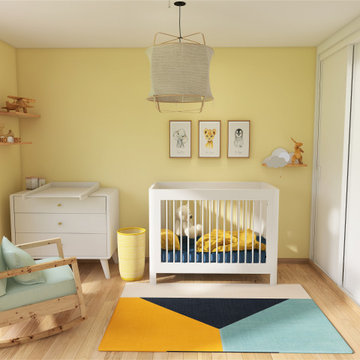
Transformation d'une petite chambre d'ami bureau en chambre de bébé
Agencement proposé une fois le lit de bébé revenu dans la chambre parentale
Kleines, Neutrales Modernes Babyzimmer mit gelber Wandfarbe in Paris
Kleines, Neutrales Modernes Babyzimmer mit gelber Wandfarbe in Paris
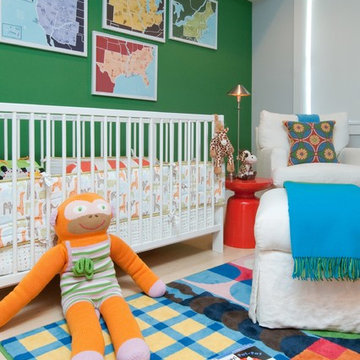
Photo Credit: Tommy Shelton
Kleines, Neutrales Modernes Babyzimmer mit grüner Wandfarbe in Bridgeport
Kleines, Neutrales Modernes Babyzimmer mit grüner Wandfarbe in Bridgeport
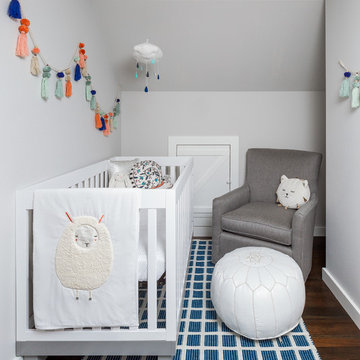
The 70th Street project started as an empty and non-functional attic space. We designed a completely new master suite, including a new bathroom, walk-in closet, bedroom and nursery for our clients. The space had many challenges because of its sloped and low ceilings. We embraced those challenges and used the ceiling slopes to our advantage to make the attic feel more spacious overall, as well as more functional for our clients.
Photography: Mike Duryea
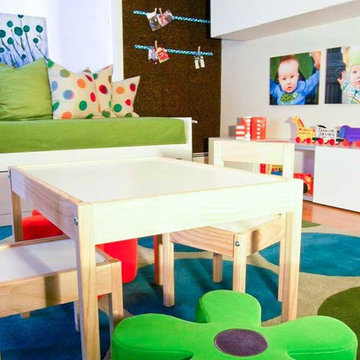
Allison Morse Smith
Kleines, Neutrales Modernes Babyzimmer mit brauner Wandfarbe und braunem Holzboden in Burlington
Kleines, Neutrales Modernes Babyzimmer mit brauner Wandfarbe und braunem Holzboden in Burlington
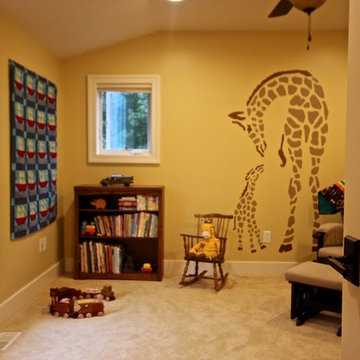
Kleines, Neutrales Uriges Babyzimmer mit gelber Wandfarbe, Teppichboden und beigem Boden in Detroit
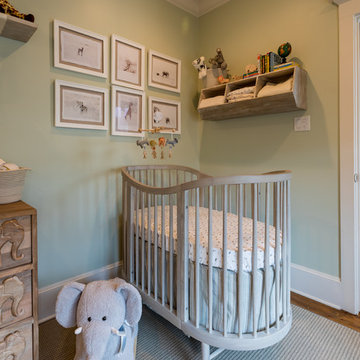
Kleines, Neutrales Babyzimmer mit grüner Wandfarbe, hellem Holzboden und braunem Boden in Houston
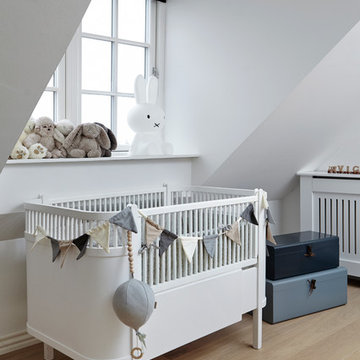
Mia Mortensen @Houzz 2018
Kleines, Neutrales Skandinavisches Babyzimmer mit weißer Wandfarbe, hellem Holzboden und beigem Boden in Aarhus
Kleines, Neutrales Skandinavisches Babyzimmer mit weißer Wandfarbe, hellem Holzboden und beigem Boden in Aarhus
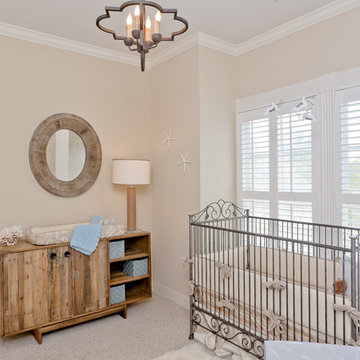
Kleines, Neutrales Maritimes Babyzimmer mit beiger Wandfarbe und Teppichboden in Houston
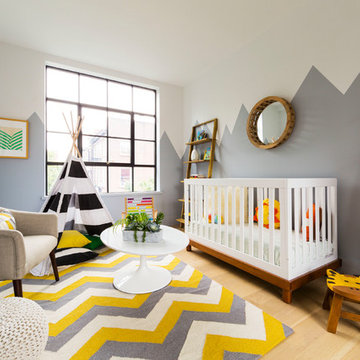
This was a luxury renovation of a townhouse in Carroll Gardens, Brooklyn. Includes roof deck, landscaped outdoor kitchen, plus elevator and parking garage.
Kate Glicksberg Photography
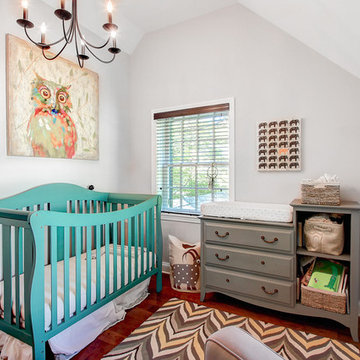
Josh Miller
Kleines, Neutrales Klassisches Babyzimmer mit grauer Wandfarbe und braunem Holzboden in Baltimore
Kleines, Neutrales Klassisches Babyzimmer mit grauer Wandfarbe und braunem Holzboden in Baltimore
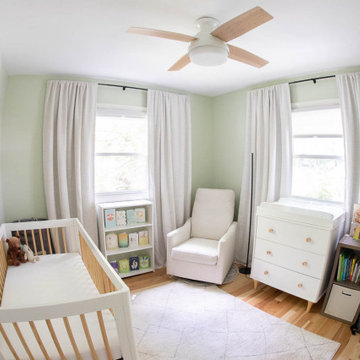
We recently turned our guest bedroom into a nursery!
Crib and Dresser: Babyletto Lolly
Glider: Target exclusive Delta Children Adley Glider in "cream"
Cube Storage and Bookshelf: Target
Diaper Pail: Dekor Plus in "mint"
Rug: Ikea
Window Curtains: Ralph Lauren
Closet: curtain panel from Etsy
Wall Art: art from Etsy, frames from Amazon
Paint: wall color is Behr "Feng Shui", trim color is Sherwinn Williams "Alabaster"
Flooring: pre-finished hickory hardwood, installed by Evolution Builders, LLC
Kleine, Neutrale Babyzimmer Ideen und Design
6