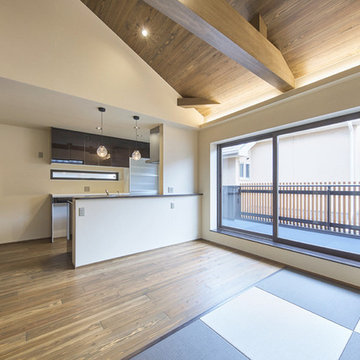Kleine, Offene Wohnzimmer Ideen und Design
Suche verfeinern:
Budget
Sortieren nach:Heute beliebt
21 – 40 von 26.198 Fotos
1 von 3

Bright and refreshing space in Los Gatos, CA opened up by modern neutrals and bold design choices. Each piece is unique on it's own but does not overwhelm the small space.

Kleines, Offenes Modernes Wohnzimmer mit weißer Wandfarbe, dunklem Holzboden, Eckkamin, gefliester Kaminumrandung, Multimediawand und braunem Boden in Toronto
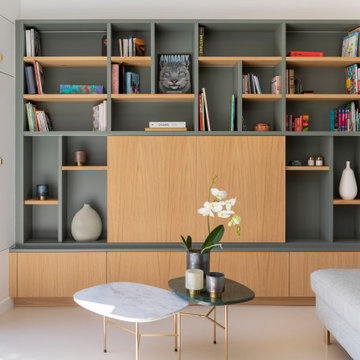
Bibliothèque sur mesure en laque et chêne. Nous avons choisi le vert Smoke Green de Farrow and Ball. Les panneaux centraux cachent la télé. Le graphisme a été particulièrement soigné. Les meubles bas permettent de dissimuler tout les aspects techniques.
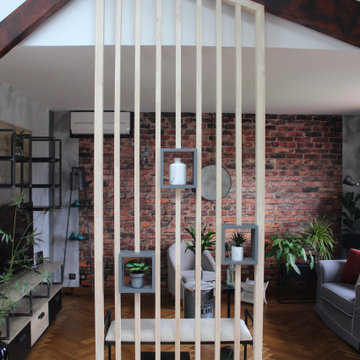
vue de la réalisation finie du salon décoré dans esprit industrielle
Kleines, Offenes Industrial Wohnzimmer mit grauer Wandfarbe, braunem Holzboden und braunem Boden in Sonstige
Kleines, Offenes Industrial Wohnzimmer mit grauer Wandfarbe, braunem Holzboden und braunem Boden in Sonstige
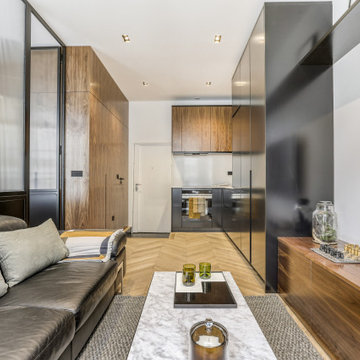
Kleines, Offenes Modernes Schmales Wohnzimmer mit weißer Wandfarbe, TV-Wand und beigem Boden in Paris
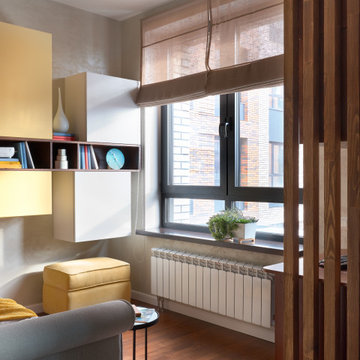
Kleines, Offenes Skandinavisches Wohnzimmer mit beiger Wandfarbe, dunklem Holzboden und braunem Boden in Moskau
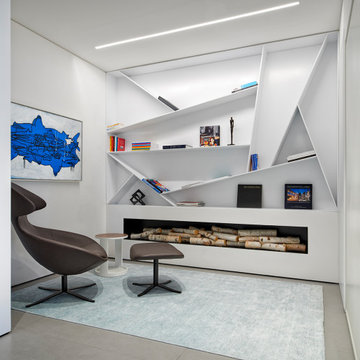
Kleines, Offenes, Fernseherloses Modernes Wohnzimmer mit weißer Wandfarbe und grauem Boden in San Francisco

The narrow existing hallway opens out into a new generous communal kitchen, dining and living area with views to the garden. This living space flows around the bedrooms with loosely defined areas for cooking, sitting, eating.

semi open living area with warm timber cladding and concealed ambient lighting
Kleines, Offenes Modernes Wohnzimmer mit Betonboden, grauem Boden, beiger Wandfarbe und Holzwänden in Perth
Kleines, Offenes Modernes Wohnzimmer mit Betonboden, grauem Boden, beiger Wandfarbe und Holzwänden in Perth

Les clients ont acheté cet appartement de 64 m² dans le but de faire des travaux pour le rénover !
Leur souhait : créer une pièce de vie ouverte accueillant la cuisine, la salle à manger, le salon ainsi qu'un coin bureau.
Pour permettre d'agrandir la pièce de vie : proposition de supprimer la cloison entre la cuisine et le salon.
Tons assez doux : blanc, vert Lichen de @farrowandball , lin.
Matériaux chaleureux : stratifié bois pour le plan de travail, parquet stratifié bois assez foncé, chêne pour le meuble sur mesure.
Les clients ont complètement respecté les différentes idées que je leur avais proposé en 3D.
Le meuble TV/bibliothèque/bureau a été conçu directement par le client lui même, selon les différents plans techniques que je leur avais fourni.
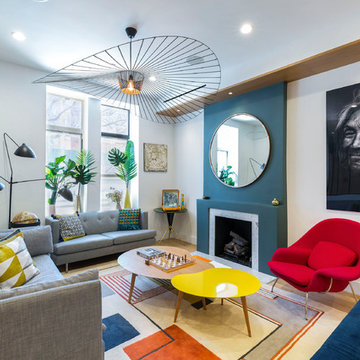
This is a gut renovation of a townhouse in Harlem.
Kate Glicksberg Photography
Kleines, Repräsentatives, Fernseherloses, Offenes Modernes Wohnzimmer mit weißer Wandfarbe, hellem Holzboden, Kamin und beigem Boden in New York
Kleines, Repräsentatives, Fernseherloses, Offenes Modernes Wohnzimmer mit weißer Wandfarbe, hellem Holzboden, Kamin und beigem Boden in New York
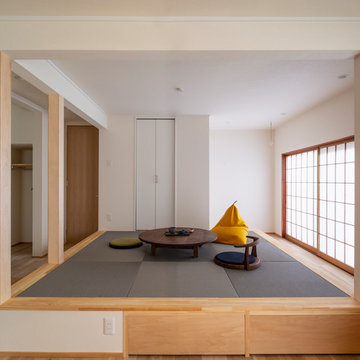
リビングの和室はご主人たっての希望であるゴロ寝のできるリラックス空間に。
まるで縁側のような窓際のスペースからは自慢の庭をゆっくり眺めることが出来ます。
Kleines, Offenes Asiatisches Wohnzimmer mit weißer Wandfarbe, Tatami-Boden und grauem Boden in Sonstige
Kleines, Offenes Asiatisches Wohnzimmer mit weißer Wandfarbe, Tatami-Boden und grauem Boden in Sonstige

This Condo has been in the family since it was first built. And it was in desperate need of being renovated. The kitchen was isolated from the rest of the condo. The laundry space was an old pantry that was converted. We needed to open up the kitchen to living space to make the space feel larger. By changing the entrance to the first guest bedroom and turn in a den with a wonderful walk in owners closet.
Then we removed the old owners closet, adding that space to the guest bath to allow us to make the shower bigger. In addition giving the vanity more space.
The rest of the condo was updated. The master bath again was tight, but by removing walls and changing door swings we were able to make it functional and beautiful all that the same time.

Notting Hill is one of the most charming and stylish districts in London. This apartment is situated at Hereford Road, on a 19th century building, where Guglielmo Marconi (the pioneer of wireless communication) lived for a year; now the home of my clients, a french couple.
The owners desire was to celebrate the building's past while also reflecting their own french aesthetic, so we recreated victorian moldings, cornices and rosettes. We also found an iron fireplace, inspired by the 19th century era, which we placed in the living room, to bring that cozy feeling without loosing the minimalistic vibe. We installed customized cement tiles in the bathroom and the Burlington London sanitaires, combining both french and british aesthetic.
We decided to mix the traditional style with modern white bespoke furniture. All the apartment is in bright colors, with the exception of a few details, such as the fireplace and the kitchen splash back: bold accents to compose together with the neutral colors of the space.
We have found the best layout for this small space by creating light transition between the pieces. First axis runs from the entrance door to the kitchen window, while the second leads from the window in the living area to the window in the bedroom. Thanks to this alignment, the spatial arrangement is much brighter and vaster, while natural light comes to every room in the apartment at any time of the day.
Ola Jachymiak Studio
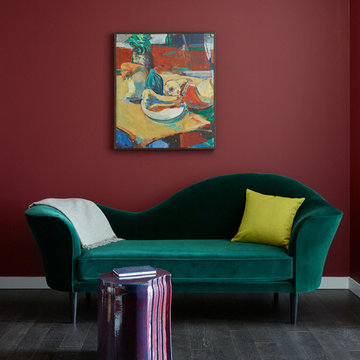
Kleines, Repräsentatives, Offenes Modernes Wohnzimmer mit roter Wandfarbe, dunklem Holzboden und grauem Boden in San Francisco
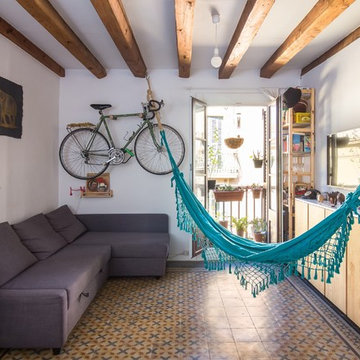
Juan Miguel Pla, Maribel Mata
Kleines, Offenes Maritimes Wohnzimmer mit weißer Wandfarbe, Keramikboden, TV-Wand und buntem Boden in Sonstige
Kleines, Offenes Maritimes Wohnzimmer mit weißer Wandfarbe, Keramikboden, TV-Wand und buntem Boden in Sonstige

Kleines, Offenes Modernes Wohnzimmer mit weißer Wandfarbe, hellem Holzboden, Gaskamin, verputzter Kaminumrandung, TV-Wand und braunem Boden in San Francisco
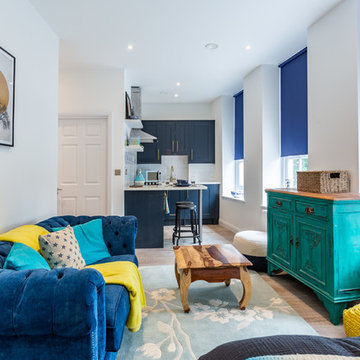
studio, eclectic look, blue
Kleines, Fernseherloses, Offenes Modernes Wohnzimmer ohne Kamin mit weißer Wandfarbe und hellem Holzboden in London
Kleines, Fernseherloses, Offenes Modernes Wohnzimmer ohne Kamin mit weißer Wandfarbe und hellem Holzboden in London

Philip Lauterbach
Kleines, Fernseherloses, Offenes Skandinavisches Wohnzimmer mit weißer Wandfarbe, hellem Holzboden, Kaminofen, verputzter Kaminumrandung und braunem Boden in Dublin
Kleines, Fernseherloses, Offenes Skandinavisches Wohnzimmer mit weißer Wandfarbe, hellem Holzboden, Kaminofen, verputzter Kaminumrandung und braunem Boden in Dublin
Kleine, Offene Wohnzimmer Ideen und Design
2
