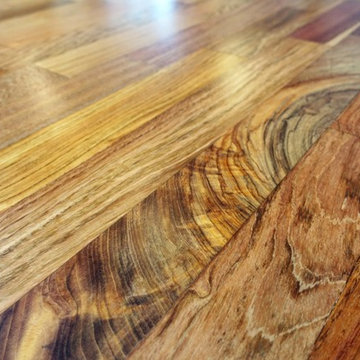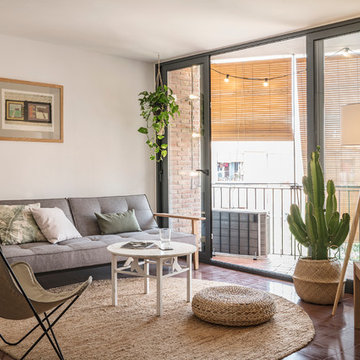Kleine, Offene Wohnzimmer Ideen und Design
Suche verfeinern:
Budget
Sortieren nach:Heute beliebt
101 – 120 von 26.198 Fotos
1 von 3

Kleines, Repräsentatives, Fernseherloses, Offenes Uriges Wohnzimmer mit schwarzer Wandfarbe, hellem Holzboden, Kamin, beigem Boden und Kaminumrandung aus Beton in Hamburg
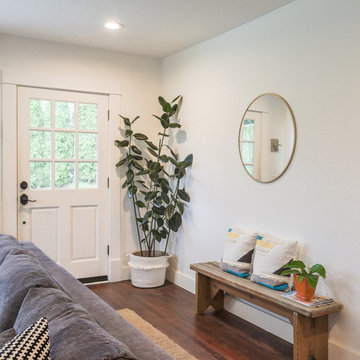
Updated living space
Kleines, Offenes Country Wohnzimmer mit weißer Wandfarbe, braunem Holzboden, Kamin, Kaminumrandung aus Backstein, TV-Wand und braunem Boden in Portland
Kleines, Offenes Country Wohnzimmer mit weißer Wandfarbe, braunem Holzboden, Kamin, Kaminumrandung aus Backstein, TV-Wand und braunem Boden in Portland
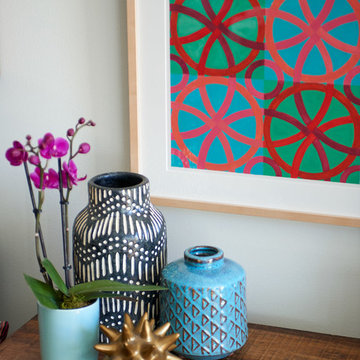
Eclectic modern living room with a media unit and art gallery wall. Reclaimed wood furniture, kilim wall hanging, and bold pillows make this room fun, functional, and colorful.
Photos by Dean J. Birinyi
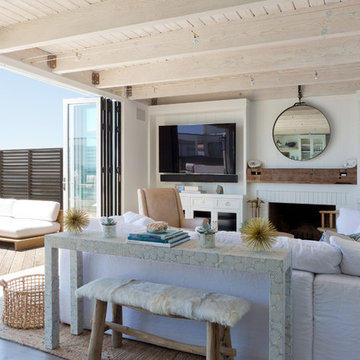
Kleines, Offenes Maritimes Wohnzimmer mit weißer Wandfarbe, TV-Wand, Kamin, Kaminumrandung aus Backstein, braunem Boden und braunem Holzboden in Los Angeles
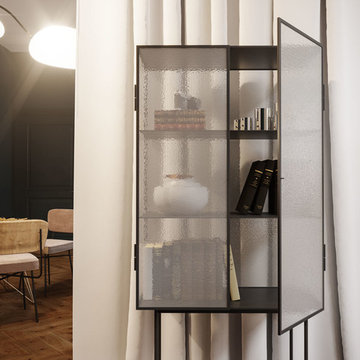
Costituito da una zona giorno, 2 camere da letto e un bagno, l’appartamento è diventato uno spazio di sperimentazione che riunisce contesto nord-europeo e origini meridionali dei padroni di casa. L’appartamento è progettato per una coppia italiana che vive a Londra. Soluzioni moderne con motivi classici del Novecento Milanese e rilievi massicci sono combinati con elementi di design anni ‘80. Il terrazzo alla veneziana riveste non il pavimento, ma l’imbottitura delle poltrone del soggiorno e i pannelli dietro alla testata del letto della camera matrimoniale. Arco metafisico e basso rilievo (tenda in gesso) creano atmosfera degli anni 30s italiani con la loro scultura femmina avvolta nella veste piegata. Un altro mondo, quello misterioso, non è solo in materia, ma nelle sensazioni anche. Superfici a specchio creano l’illusione di un secondo soggiorno, separato da una tenda in gesso. Lo stesso metodo è stato utilizzato nella stanza degli ospiti.
Domanda, confronto, contrasto, dualità? La combinazione di due fenomeni avviene anche nella palette. i colori del Nord scuri e quelli luminosi meridionale, parquet a spina di pesce e effetto seminato, la linearità di parti metalliche e la vibrante linea del tessile, la modernità e il patrimonio.
-
Небольшая, состоящая из дневной зоны, 2 спален и санузла, квартира стала экспериментальным пространством, объединяющим северо-европейский контекст и южно-европейские корни хозяев. Квартира сделана для итальянской пары, живущей в Лондоне. Современные решения с классическими мотивами Novecento Milanese и массивными рельефами соседствуют с элементами дизайна 80-х. Венецианский терраццо украшает не пол, а текстиль кресел гостиной и панели за изголовьем кровати хозяйской спальни. Метафизические арки и крупнокалиберный барельеф (гипсовая штора) задают атмосферу итальянских 30-х с их крупной женской скульптурой, обернутой в складчатые платья. Другой, загадочный, мир – не только в материи, но и в ощущениях. Зеркальные поверхности создают иллюзию второй гостиной, отделенной шторой. Тот же прием использован в гостевой комнате.
Вопрос, сравнение, контраст, дуализм? Совмещение двух явлений в любом случае имеет место и в палитре. Северные темные цвета и светлые южные, дерево и камень, линейность в металлических деталях и вибрирующая линия текстиля, современность и наследие.
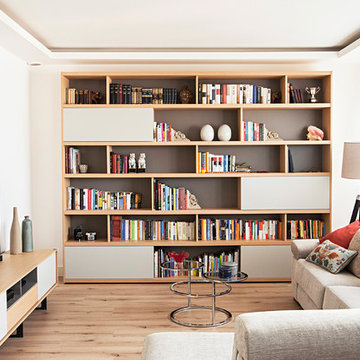
Kleine, Offene Moderne Bibliothek ohne Kamin mit weißer Wandfarbe, braunem Holzboden, freistehendem TV und braunem Boden in Madrid
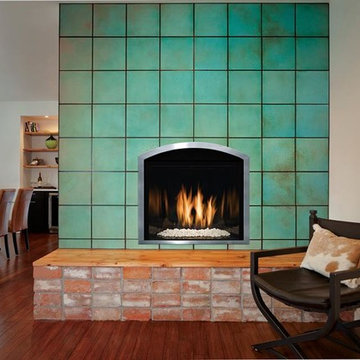
Kleines, Fernseherloses, Offenes Modernes Wohnzimmer mit beiger Wandfarbe, braunem Holzboden, Kamin, gefliester Kaminumrandung und braunem Boden in Sonstige
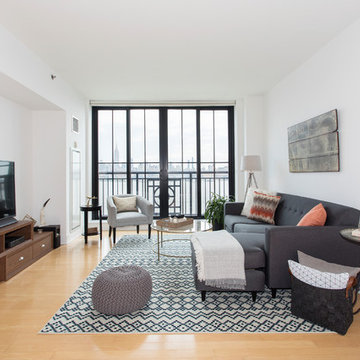
We designed this apartment for a couple who had just moved into a Hoboken rental for a one year term. Our goal was to create a bright and airy space that was inviting quickly and on a budget. The turnaround time from our initial meeting to move in was short, but we helped to make them immediately feel at home.
Photos: WalkThisHouse.com
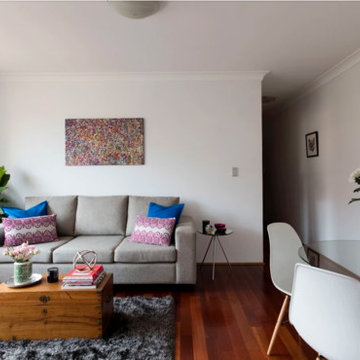
Kleines, Offenes Skandinavisches Wohnzimmer mit weißer Wandfarbe, Laminat, freistehendem TV und braunem Boden in Sydney
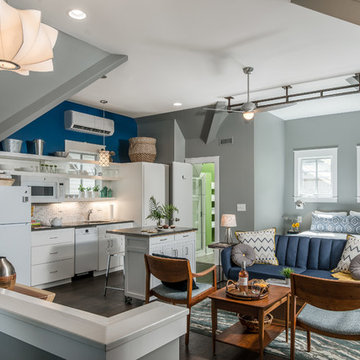
This apartment is located above a detached garage in the Belmont historic area. The design is a fusion of mid-century modern + southern charm. The barn door partition can be folded up and moved to the side to further open up the space.
studiⓞbuell, Photography
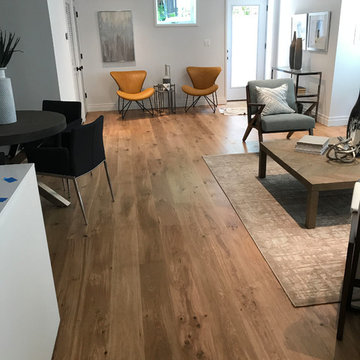
Kleines, Offenes Modernes Wohnzimmer mit weißer Wandfarbe, braunem Holzboden und braunem Boden in Washington, D.C.

Photo: Lance Gerber
Kleines, Repräsentatives, Offenes Modernes Wohnzimmer mit Travertin, beigem Boden, weißer Wandfarbe, Tunnelkamin und Kaminumrandung aus Stein in Sonstige
Kleines, Repräsentatives, Offenes Modernes Wohnzimmer mit Travertin, beigem Boden, weißer Wandfarbe, Tunnelkamin und Kaminumrandung aus Stein in Sonstige

Living room with continuous burnished concrete floor extending to external living area and outdoor kitchen with barbeque. stacking full height steel framed doors and windows maximise exposure to outdoor space and allow for maximum light to fill the living area. Built in joinery.
Image by: Jack Lovel Photography

Kleines, Repräsentatives, Offenes Asiatisches Wohnzimmer mit weißer Wandfarbe, Kaminumrandung aus Metall, Kamin und verstecktem TV in San Diego
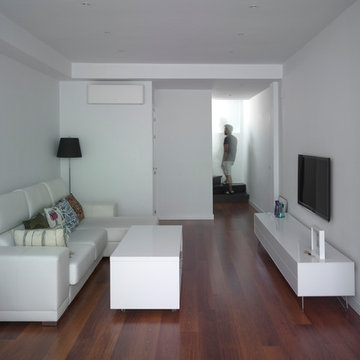
Proyectos de Diseño, Interiorismo y Decoración.
www.creativa.es
Kleines, Offenes Modernes Wohnzimmer mit weißer Wandfarbe, dunklem Holzboden und TV-Wand in Sevilla
Kleines, Offenes Modernes Wohnzimmer mit weißer Wandfarbe, dunklem Holzboden und TV-Wand in Sevilla

Phil Crozier
Kleines, Offenes Industrial Wohnzimmer mit beiger Wandfarbe, Vinylboden und TV-Wand in Calgary
Kleines, Offenes Industrial Wohnzimmer mit beiger Wandfarbe, Vinylboden und TV-Wand in Calgary
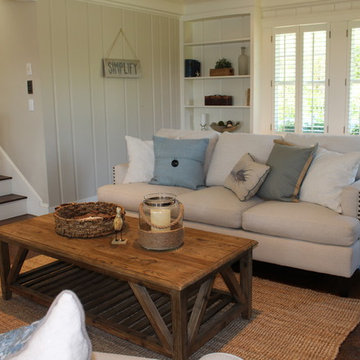
Kleines, Offenes Maritimes Wohnzimmer mit dunklem Holzboden, Kamin, Kaminumrandung aus Stein und TV-Wand in Boston
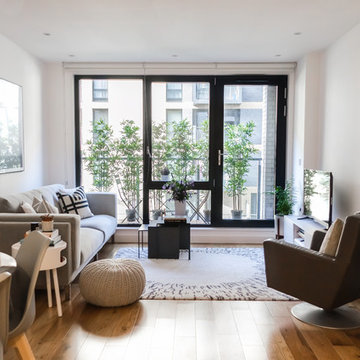
Homewings designer Francesco created a beautiful scandi living space for Hsiu. The room is an open plan kitchen/living area so it was important to create segments within the space. The cost effective ikea rug frames the seating area perfectly and the Marks and Spencer knitted pouffe is multi functional as a foot rest and spare seat. The room is calm and stylish with that air of scandi charm.
Designer credit: Francesco Savini
Photo credit: Douglas Pulman
Kleine, Offene Wohnzimmer Ideen und Design
6
