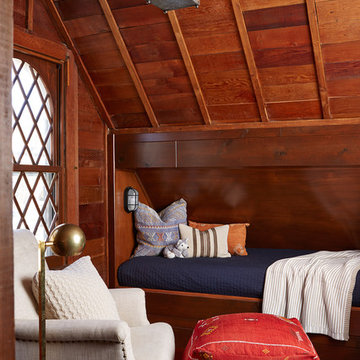Kleine Rote Baby- und Kinderzimmer Ideen und Design
Suche verfeinern:
Budget
Sortieren nach:Heute beliebt
1 – 20 von 195 Fotos
1 von 3
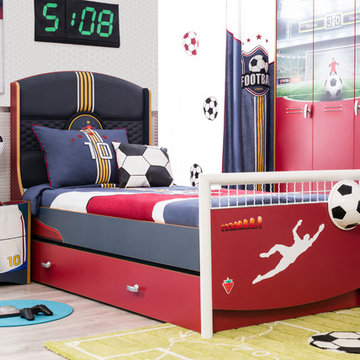
This soccer motif bed will be a 1st place winner with your sports champ !!!
• Upholstered headboard decorated with trophy emblem./span>
• 3-D soccer ball accent, team player & goal graphics embellish footboard/span>
• Additional “Pull-Out” Bed available extra.
• Additional “Pull-Out” Storage available extra.
• 5 – year warranty
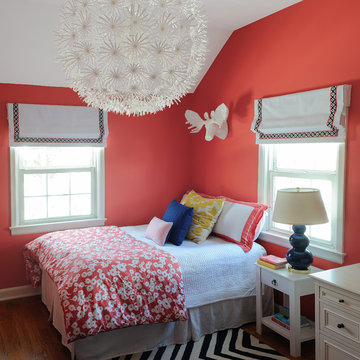
Kaz Arts Photography
Kleines Stilmix Kinderzimmer mit dunklem Holzboden und roter Wandfarbe in New York
Kleines Stilmix Kinderzimmer mit dunklem Holzboden und roter Wandfarbe in New York
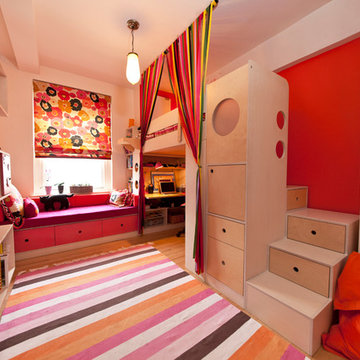
photography by Juan Lopez Gil
Kleines Modernes Kinderzimmer mit Schlafplatz, bunten Wänden und hellem Holzboden in New York
Kleines Modernes Kinderzimmer mit Schlafplatz, bunten Wänden und hellem Holzboden in New York

La chambre de la petite fille dans un style romantique avec un joli papier peint fleuri rose et des rangements sur mesure dissimulés ou avec des portes en cannage.
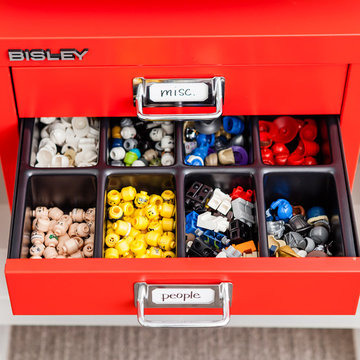
Toys can really begin to take over the house - so figuring out an organization system will not only make you happy but it's a great way to teach those tykes the importance of organization.
For the smaller toys that can easily be lost, the Bisley Filing Cabinet from The Container Store is great. The bright colors look great and the variety of drawer inserts can be tailored to the pieces you are storing. Each drawer has a label for easy identification.
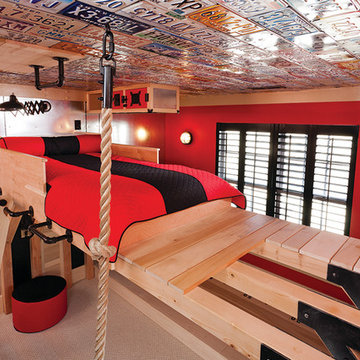
THEME The main theme for this room
is an active, physical and personalized
experience for a growing boy. This was
achieved with the use of bold colors,
creative inclusion of personal favorites
and the use of industrial materials.
FOCUS The main focus of the room is
the 12 foot long x 4 foot high elevated
bed. The bed is the focal point of the
room and leaves ample space for
activity within the room beneath. A
secondary focus of the room is the
desk, positioned in a private corner of
the room outfitted with custom lighting
and suspended desktop designed to
support growing technical needs and
school assignments.
STORAGE A large floor armoire was
built at the far die of the room between
the bed and wall.. The armoire was
built with 8 separate storage units that
are approximately 12”x24” by 8” deep.
These enclosed storage spaces are
convenient for anything a growing boy
may need to put away and convenient
enough to make cleaning up easy for
him. The floor is built to support the
chair and desk built into the far corner
of the room.
GROWTH The room was designed
for active ages 8 to 18. There are
three ways to enter the bed, climb the
knotted rope, custom rock wall, or pipe
monkey bars up the wall and along
the ceiling. The ladder was included
only for parents. While these are the
intended ways to enter the bed, they
are also a convenient safety system to
prevent younger siblings from getting
into his private things.
SAFETY This room was designed for an
older child but safety is still a critical
element and every detail in the room
was reviewed for safety. The raised bed
includes extra long and higher side
boards ensuring that any rolling in bed
is kept safe. The decking was sanded
and edges cleaned to prevent any
potential splintering. Power outlets are
covered using exterior industrial outlets
for the switches and plugs, which also
looks really cool.
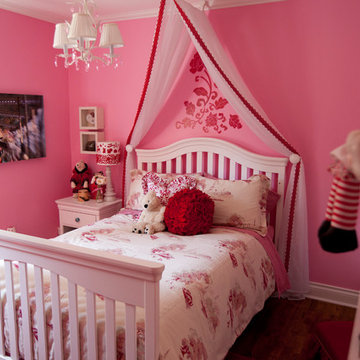
Kleines Klassisches Mädchenzimmer mit Schlafplatz, rosa Wandfarbe und braunem Holzboden in Vancouver
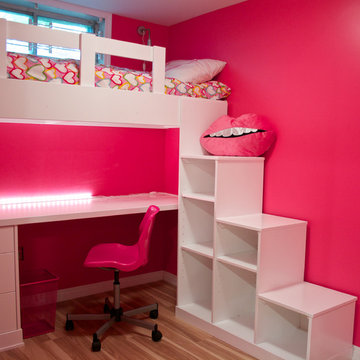
Kids playroom and desk. Lacquered in white. The adjustable shelves act as a staircase up to the bed.
Kleines Modernes Mädchenzimmer mit Spielecke und Laminat in Calgary
Kleines Modernes Mädchenzimmer mit Spielecke und Laminat in Calgary
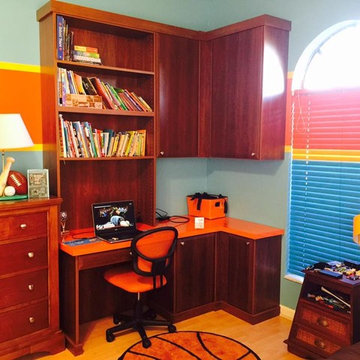
My client needed desks for her sons, but could not find what she wanted in a retail environment.
I designed custom "Homework Stations" that matched each boys' bedrooms, as well as, their personalities. They were thrilled with the results!
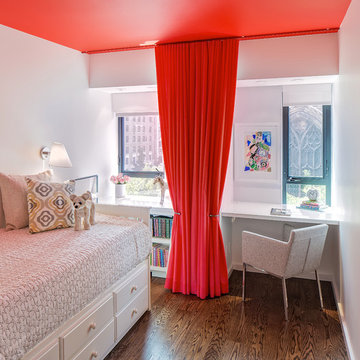
© SGM Photography
Neutrales, Kleines Modernes Kinderzimmer mit Schlafplatz, weißer Wandfarbe und braunem Holzboden in New York
Neutrales, Kleines Modernes Kinderzimmer mit Schlafplatz, weißer Wandfarbe und braunem Holzboden in New York
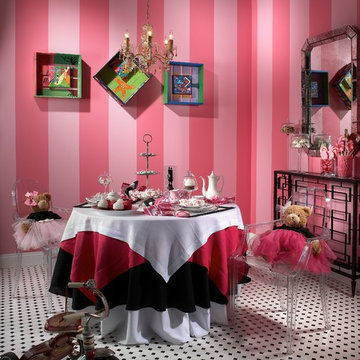
Children's Play room, incorporating bold stripes and playful themes.
Kleines Klassisches Mädchenzimmer mit Spielecke, rosa Wandfarbe und Keramikboden in Miami
Kleines Klassisches Mädchenzimmer mit Spielecke, rosa Wandfarbe und Keramikboden in Miami
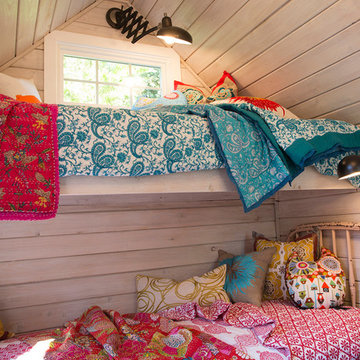
We found antique beds from Justin & Burks and altered them to hold extra long and narrow mattresses that were custom made and covered by The Work Room. The bedding and pillows are from Filling Spaces and the owl pillows are from Alberta Street Owls. The walls used to be a darker pine which we had Lori of One Horse Studios white wash to this sweet, dreamy white while retaining the character of the pine. It was another of our controversial choices that proved very successful! We made sure each bed had a reading light and we also have a fourth mattress stored under one of the beds for the fourth grand kid to sleep on.
Remodel by BC Custom Homes
Steve Eltinge, Eltinge Photograhy
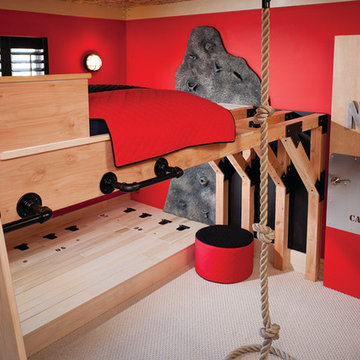
THEME The main theme for this room
is an active, physical and personalized
experience for a growing boy. This was
achieved with the use of bold colors,
creative inclusion of personal favorites
and the use of industrial materials.
FOCUS The main focus of the room is
the 12 foot long x 4 foot high elevated
bed. The bed is the focal point of the
room and leaves ample space for
activity within the room beneath. A
secondary focus of the room is the
desk, positioned in a private corner of
the room outfitted with custom lighting
and suspended desktop designed to
support growing technical needs and
school assignments.
STORAGE A large floor armoire was
built at the far die of the room between
the bed and wall.. The armoire was
built with 8 separate storage units that
are approximately 12”x24” by 8” deep.
These enclosed storage spaces are
convenient for anything a growing boy
may need to put away and convenient
enough to make cleaning up easy for
him. The floor is built to support the
chair and desk built into the far corner
of the room.
GROWTH The room was designed
for active ages 8 to 18. There are
three ways to enter the bed, climb the
knotted rope, custom rock wall, or pipe
monkey bars up the wall and along
the ceiling. The ladder was included
only for parents. While these are the
intended ways to enter the bed, they
are also a convenient safety system to
prevent younger siblings from getting
into his private things.
SAFETY This room was designed for an
older child but safety is still a critical
element and every detail in the room
was reviewed for safety. The raised bed
includes extra long and higher side
boards ensuring that any rolling in bed
is kept safe. The decking was sanded
and edges cleaned to prevent any
potential splintering. Power outlets are
covered using exterior industrial outlets
for the switches and plugs, which also
looks really cool.
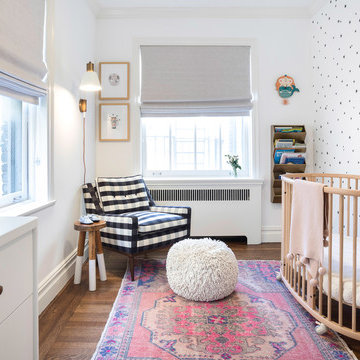
Kleines Klassisches Babyzimmer mit weißer Wandfarbe, braunem Boden und dunklem Holzboden in New York
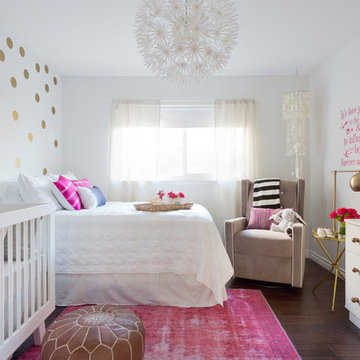
Amy Bartlam Photography
Kleines Eklektisches Babyzimmer mit weißer Wandfarbe, Laminat und braunem Boden in Los Angeles
Kleines Eklektisches Babyzimmer mit weißer Wandfarbe, Laminat und braunem Boden in Los Angeles
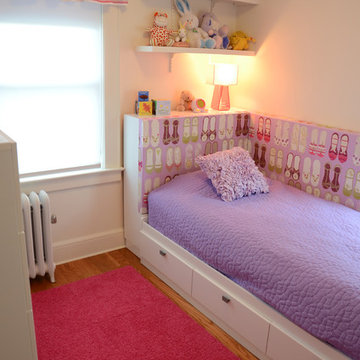
All images by Bob Wallace Photo Group
Kleines Modernes Mädchenzimmer mit Schlafplatz, weißer Wandfarbe und braunem Holzboden in New York
Kleines Modernes Mädchenzimmer mit Schlafplatz, weißer Wandfarbe und braunem Holzboden in New York
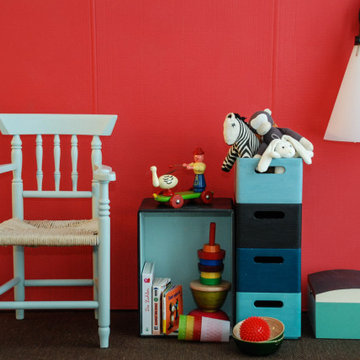
Der Name sagt alles! Ein leuchtender Koralleton, der Leben in jeden Raum bringt. Vor allem für dunkle Zimmer mit dunklen Holzmöbeln wäre Oh La La vielleicht die Lösung!
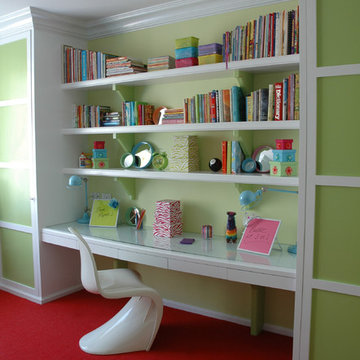
Kleines, Neutrales Kinderzimmer mit Arbeitsecke, grüner Wandfarbe und Teppichboden in New York
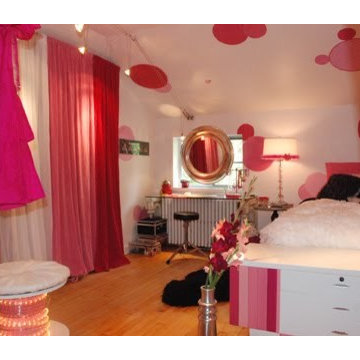
Bedroom
J.Penn with Scarlett Penn-Kast
Kleines Modernes Mädchenzimmer mit Schlafplatz, bunten Wänden und hellem Holzboden in New York
Kleines Modernes Mädchenzimmer mit Schlafplatz, bunten Wänden und hellem Holzboden in New York
Kleine Rote Baby- und Kinderzimmer Ideen und Design
1


