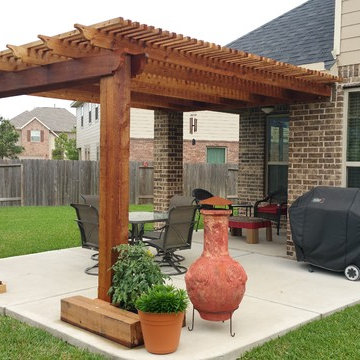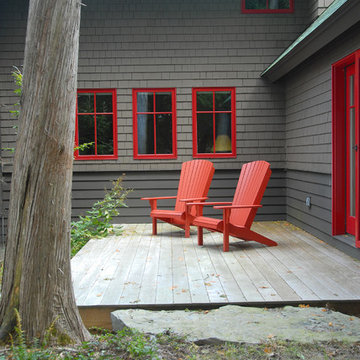27.180 Kleine Rustikale Wohnideen
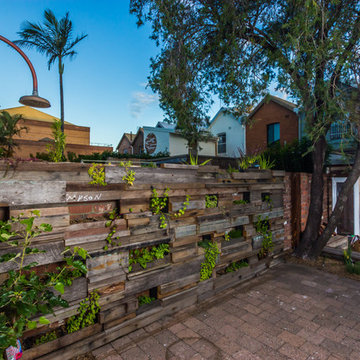
Recycled timber green wall, Photography by Andy Jones
Kleiner, Halbschattiger Rustikaler Garten im Frühling mit Betonboden in Newcastle - Maitland
Kleiner, Halbschattiger Rustikaler Garten im Frühling mit Betonboden in Newcastle - Maitland

Stone steppers lead to an irregular lannon stone fire pit area in this creekside backyard in Cedarburg, Wisconsin.
Westhauser Photography
Kleiner, Halbschattiger Rustikaler Garten im Sommer, hinter dem Haus mit Feuerstelle und Natursteinplatten in Milwaukee
Kleiner, Halbschattiger Rustikaler Garten im Sommer, hinter dem Haus mit Feuerstelle und Natursteinplatten in Milwaukee

Kleines Uriges Badezimmer mit Schrankfronten im Shaker-Stil, weißen Schränken, Einbaubadewanne, Wandtoilette mit Spülkasten, beigen Fliesen, Keramikfliesen, beiger Wandfarbe, Keramikboden, Unterbauwaschbecken, Marmor-Waschbecken/Waschtisch, weißem Boden, grauer Waschtischplatte, Einzelwaschbecken und freistehendem Waschtisch in Tampa
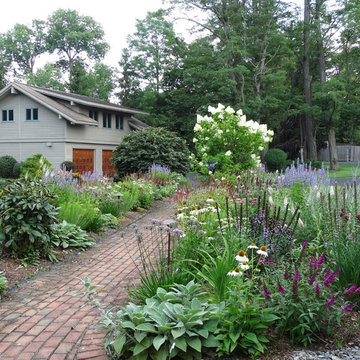
Soft colourful plantings along the pathway, seasonal interest begins in early spring and the planting is still colourful in late summer.
Kleiner, Halbschattiger Rustikaler Garten im Sommer mit Auffahrt und Pflastersteinen in New York
Kleiner, Halbschattiger Rustikaler Garten im Sommer mit Auffahrt und Pflastersteinen in New York

Photography by Stu Estler
Kleines Rustikales Badezimmer En Suite mit Eckdusche, Wandtoilette mit Spülkasten, weißen Fliesen, Metrofliesen, weißer Wandfarbe, Zementfliesen für Boden, buntem Boden und Falttür-Duschabtrennung in Washington, D.C.
Kleines Rustikales Badezimmer En Suite mit Eckdusche, Wandtoilette mit Spülkasten, weißen Fliesen, Metrofliesen, weißer Wandfarbe, Zementfliesen für Boden, buntem Boden und Falttür-Duschabtrennung in Washington, D.C.

Kleine Rustikale Wohnküche in L-Form mit Unterbauwaschbecken, profilierten Schrankfronten, grauen Schränken, Granit-Arbeitsplatte, Küchenrückwand in Weiß, Rückwand aus Marmor, schwarzen Elektrogeräten, Vinylboden, Kücheninsel, braunem Boden und bunter Arbeitsplatte in Jacksonville

Kleiner Uriger Eingang mit Stauraum, weißer Wandfarbe, braunem Holzboden und Einzeltür in Nashville
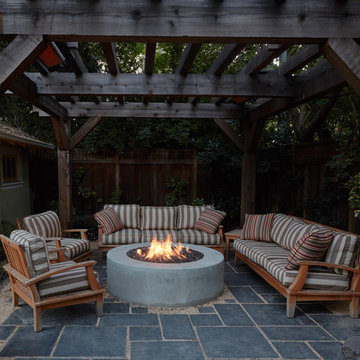
This arbor and fire pit have become the "go-to" summer hangout for this Hanchet Park couple and their friends and neighbors.
photo...Caitlin Atkinson
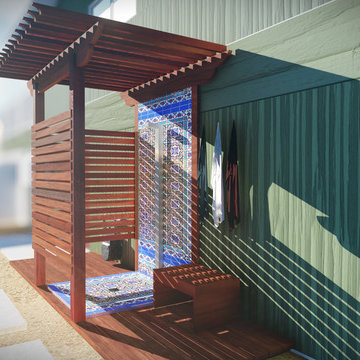
Red Mangaris
Kleine Urige Pergola neben dem Haus mit Gartendusche und Betonboden in Los Angeles
Kleine Urige Pergola neben dem Haus mit Gartendusche und Betonboden in Los Angeles
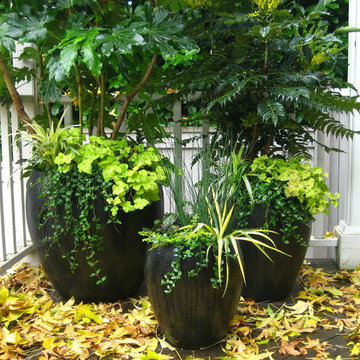
Examples of Fall and Spring containers designed for a long time client.
Kleiner Uriger Garten hinter dem Haus mit Kübelpflanzen in Seattle
Kleiner Uriger Garten hinter dem Haus mit Kübelpflanzen in Seattle

Ken Vaughan - Vaughan Creative Media
Einzeilige, Kleine Rustikale Waschküche mit Schrankfronten im Shaker-Stil, blauen Schränken, Schieferboden, Waschmaschine und Trockner nebeneinander, grauem Boden und brauner Wandfarbe in Dallas
Einzeilige, Kleine Rustikale Waschküche mit Schrankfronten im Shaker-Stil, blauen Schränken, Schieferboden, Waschmaschine und Trockner nebeneinander, grauem Boden und brauner Wandfarbe in Dallas
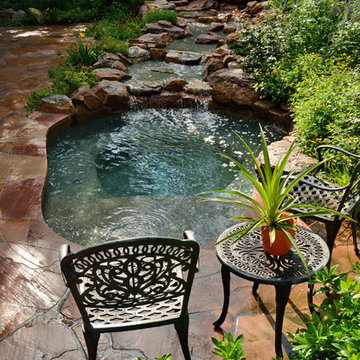
Kleiner Uriger Whirlpool hinter dem Haus in individueller Form mit Natursteinplatten in Houston

This project was a Guest House for a long time Battle Associates Client. Smaller, smaller, smaller the owners kept saying about the guest cottage right on the water's edge. The result was an intimate, almost diminutive, two bedroom cottage for extended family visitors. White beadboard interiors and natural wood structure keep the house light and airy. The fold-away door to the screen porch allows the space to flow beautifully.
Photographer: Nancy Belluscio

Zweistöckiges, Kleines Uriges Haus mit Betonfassade, grüner Fassadenfarbe, Satteldach und Blechdach in Burlington
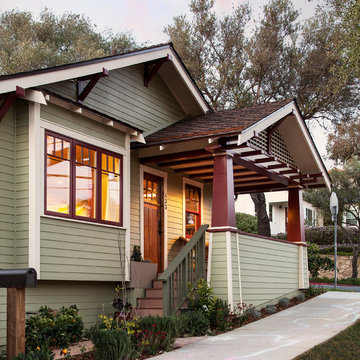
Architect: Blackbird Architects .General Contractor: Allen Construction. Photography: Jim Bartsch Photography
Kleines, Überdachtes Rustikales Veranda im Vorgarten in Santa Barbara
Kleines, Überdachtes Rustikales Veranda im Vorgarten in Santa Barbara

The Eagle Harbor Cabin is located on a wooded waterfront property on Lake Superior, at the northerly edge of Michigan’s Upper Peninsula, about 300 miles northeast of Minneapolis.
The wooded 3-acre site features the rocky shoreline of Lake Superior, a lake that sometimes behaves like the ocean. The 2,000 SF cabin cantilevers out toward the water, with a 40-ft. long glass wall facing the spectacular beauty of the lake. The cabin is composed of two simple volumes: a large open living/dining/kitchen space with an open timber ceiling structure and a 2-story “bedroom tower,” with the kids’ bedroom on the ground floor and the parents’ bedroom stacked above.
The interior spaces are wood paneled, with exposed framing in the ceiling. The cabinets use PLYBOO, a FSC-certified bamboo product, with mahogany end panels. The use of mahogany is repeated in the custom mahogany/steel curvilinear dining table and in the custom mahogany coffee table. The cabin has a simple, elemental quality that is enhanced by custom touches such as the curvilinear maple entry screen and the custom furniture pieces. The cabin utilizes native Michigan hardwoods such as maple and birch. The exterior of the cabin is clad in corrugated metal siding, offset by the tall fireplace mass of Montana ledgestone at the east end.
The house has a number of sustainable or “green” building features, including 2x8 construction (40% greater insulation value); generous glass areas to provide natural lighting and ventilation; large overhangs for sun and snow protection; and metal siding for maximum durability. Sustainable interior finish materials include bamboo/plywood cabinets, linoleum floors, locally-grown maple flooring and birch paneling, and low-VOC paints.
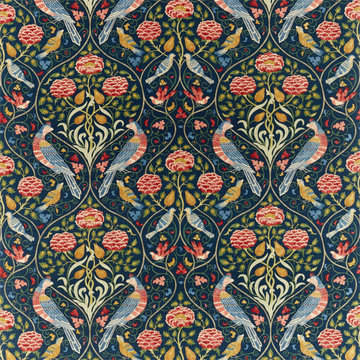
Creating window display concept based on idea of planning, designing and executing an interior space using the Morris & Co fabric, wallpaper and paint range available at On The Square Emporium
27.180 Kleine Rustikale Wohnideen
1

