27.194 Kleine Rustikale Wohnideen
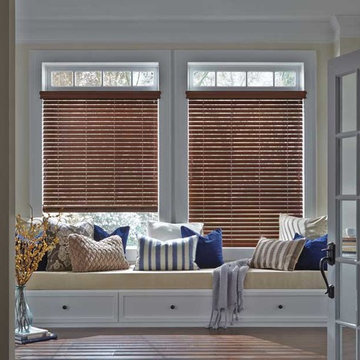
Wood Blinds over upholstered window seat cushion with throw pillows for comfort
Kleiner Uriger Wintergarten in Vancouver
Kleiner Uriger Wintergarten in Vancouver

Dale Lang NW Architectural Photography
Kleine, Zweizeilige Rustikale Waschküche mit Schrankfronten im Shaker-Stil, hellen Holzschränken, Korkboden, Waschmaschine und Trockner gestapelt, Quarzwerkstein-Arbeitsplatte, braunem Boden, beiger Wandfarbe und weißer Arbeitsplatte in Seattle
Kleine, Zweizeilige Rustikale Waschküche mit Schrankfronten im Shaker-Stil, hellen Holzschränken, Korkboden, Waschmaschine und Trockner gestapelt, Quarzwerkstein-Arbeitsplatte, braunem Boden, beiger Wandfarbe und weißer Arbeitsplatte in Seattle
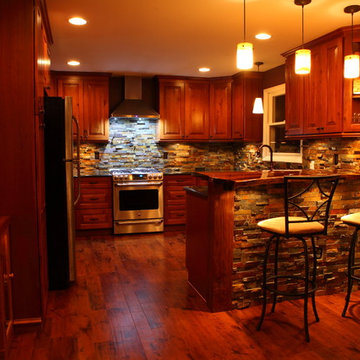
Kleine Rustikale Wohnküche ohne Insel in U-Form mit Waschbecken, profilierten Schrankfronten, hellbraunen Holzschränken, Granit-Arbeitsplatte, bunter Rückwand, Rückwand aus Stein und Küchengeräten aus Edelstahl in Sonstige
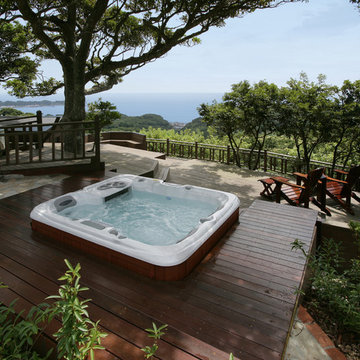
Photo by Sundance® Spas
Kleiner, Oberirdischer Uriger Whirlpool hinter dem Haus in rechteckiger Form mit Dielen in Los Angeles
Kleiner, Oberirdischer Uriger Whirlpool hinter dem Haus in rechteckiger Form mit Dielen in Los Angeles
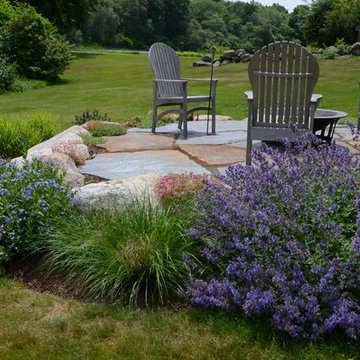
Kleiner, Unbedeckter Rustikaler Patio hinter dem Haus mit Natursteinplatten und Feuerstelle in Boston
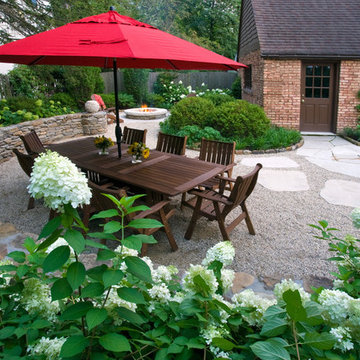
Benefiting from varied stone and gravel hardscapes, this back yard is used in many ways. Transitions are marked with a change in structure of paths, walls, and features. The dining area is defined by a seat wall that ends where the fire feature area starts. Garden beds surround the space as an accent, softening the space. A rugged yet warm design for a relatively small back yard. Photo Credit: Linda Oyama Bryan
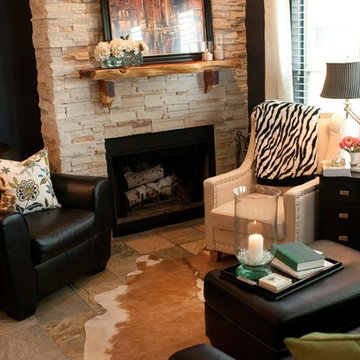
This room started out as a small, dingy white room with white walls, white carpet and a tiny red/brown brick fireplace. We tore out the old brick and extended the fireplace to the ceiling. White stacked stone and a custom wood mantel complete this focal point. Slate floors replaced the tired carpet, and the walls received a coat of deep navy blue paint for depth and to really make the fireplace pop.
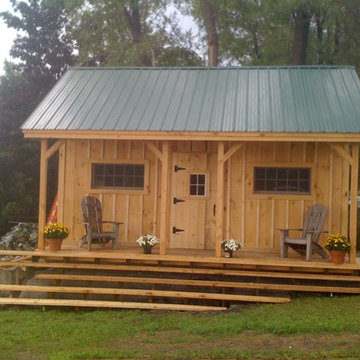
One of Jamaica Cottage Shops most popular designs. Tiny house at 416 sq.ft, includes a loft. Hand made in Vermont, from native rough sawn hemlock and pine lumber, the prefab cottage kit includes all fastening hardware, metal roofing, and step-by-step plans necessary for assembly. Rugged post and beam techniques passed down through the centuries are at the foundation of this sturdy, picturesque retreat reminiscent of old New England. Have your own “Vermont cottage” in your backyard.
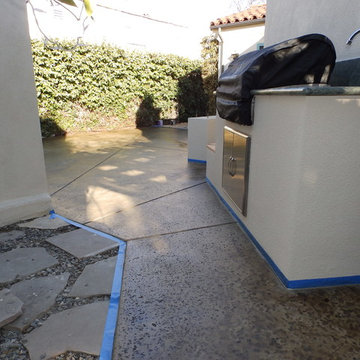
Concrete patio - After cleaning and staining.
Tile & Stone Pro www.TileAndStonePro.com
Kleines Rustikales Haus in Los Angeles
Kleines Rustikales Haus in Los Angeles
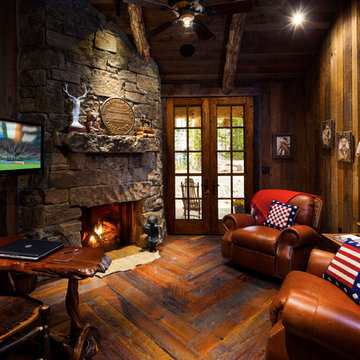
Home office in master wing. photo by Karl Neumann
Kleines Uriges Arbeitszimmer mit Arbeitsplatz, dunklem Holzboden, Kamin, Kaminumrandung aus Stein und freistehendem Schreibtisch in Sonstige
Kleines Uriges Arbeitszimmer mit Arbeitsplatz, dunklem Holzboden, Kamin, Kaminumrandung aus Stein und freistehendem Schreibtisch in Sonstige
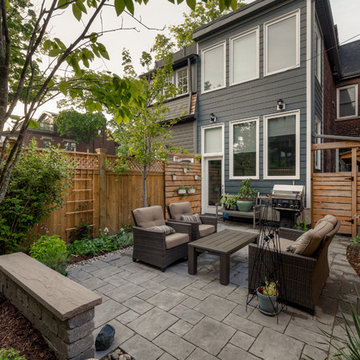
McNeil Photography
Kleiner Uriger Patio hinter dem Haus mit Betonboden in Toronto
Kleiner Uriger Patio hinter dem Haus mit Betonboden in Toronto
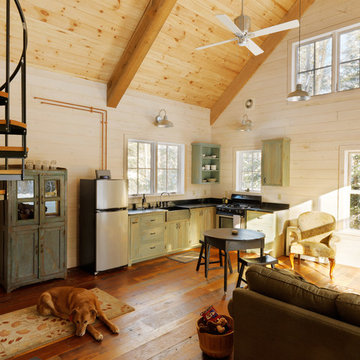
photos by Susan Teare • www.susanteare.com
Offene, Kleine Urige Küche ohne Insel in L-Form mit grünen Schränken, Küchengeräten aus Edelstahl, braunem Holzboden, Landhausspüle, Speckstein-Arbeitsplatte, Küchenrückwand in Schwarz und flächenbündigen Schrankfronten in Burlington
Offene, Kleine Urige Küche ohne Insel in L-Form mit grünen Schränken, Küchengeräten aus Edelstahl, braunem Holzboden, Landhausspüle, Speckstein-Arbeitsplatte, Küchenrückwand in Schwarz und flächenbündigen Schrankfronten in Burlington
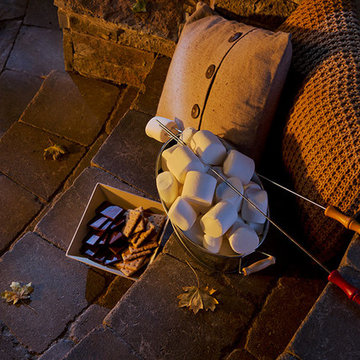
Belgard
Kleiner, Unbedeckter Rustikaler Patio hinter dem Haus mit Pflastersteinen in Denver
Kleiner, Unbedeckter Rustikaler Patio hinter dem Haus mit Pflastersteinen in Denver
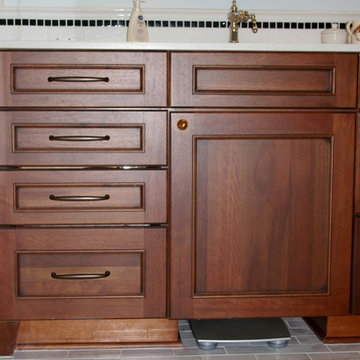
Dura Supreme Cabinetry
Photo by Highland Design Gallery
Kleines Uriges Kinderbad mit Unterbauwaschbecken, flächenbündigen Schrankfronten, hellbraunen Holzschränken, Quarzwerkstein-Waschtisch, Unterbauwanne, Duschbadewanne, Wandtoilette mit Spülkasten, weißen Fliesen, blauer Wandfarbe und Keramikboden in Atlanta
Kleines Uriges Kinderbad mit Unterbauwaschbecken, flächenbündigen Schrankfronten, hellbraunen Holzschränken, Quarzwerkstein-Waschtisch, Unterbauwanne, Duschbadewanne, Wandtoilette mit Spülkasten, weißen Fliesen, blauer Wandfarbe und Keramikboden in Atlanta
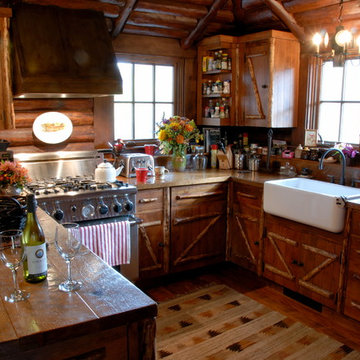
Located near Ennis, Montana, this cabin captures the essence of rustic style while maintaining modern comforts.
Jack Watkins’ father, the namesake of the creek by which this home is built, was involved in the construction of the Old Faithful Lodge. He originally built the cabin for he and his family in 1917, with small additions and upgrades over the years. The new owners’ desire was to update the home to better facilitate modern living, but without losing the original character. Windows and doors were added, and the kitchen and bathroom were completely remodeled. Well-placed porches were added to further integrate the interior spaces to their adjacent exterior counterparts, as well as a mud room—a practical requirement in rural Montana.
Today, details like the unique juniper handrail leading up to the library, will remind visitors and guests of its historical Western roots.
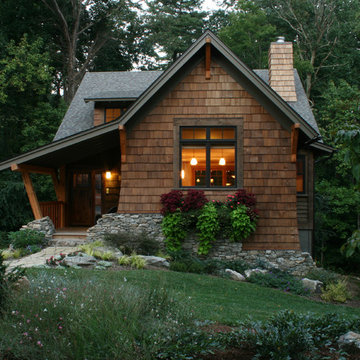
michael mcdonough
Kleine, Zweistöckige Rustikale Holzfassade Haus mit brauner Fassadenfarbe und Satteldach in Sonstige
Kleine, Zweistöckige Rustikale Holzfassade Haus mit brauner Fassadenfarbe und Satteldach in Sonstige
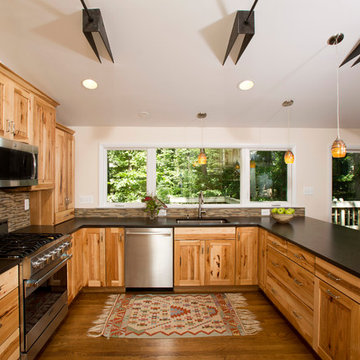
The owners of this traditional rambler in Reston wanted to open up their main living areas to create a more contemporary feel in their home. Walls were removed from the previously compartmentalized kitchen and living rooms. Ceilings were raised and kept intact by installing custom metal collar ties.
Hickory cabinets were selected to provide a rustic vibe in the kitchen. Dark Silestone countertops with a leather finish create a harmonious connection with the contemporary family areas. A modern fireplace and gorgeous chrome chandelier are striking focal points against the cobalt blue accent walls.
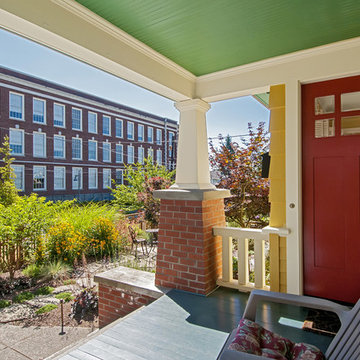
Dan Farmer of Seattle Home Tours
Kleines, Einstöckiges Uriges Haus mit gelber Fassadenfarbe, Satteldach und Schindeldach in Seattle
Kleines, Einstöckiges Uriges Haus mit gelber Fassadenfarbe, Satteldach und Schindeldach in Seattle
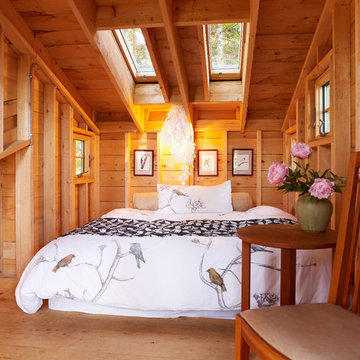
Darren Setlow Photography
Kleines Rustikales Schlafzimmer im Dachboden im Loft-Style in Portland Maine
Kleines Rustikales Schlafzimmer im Dachboden im Loft-Style in Portland Maine
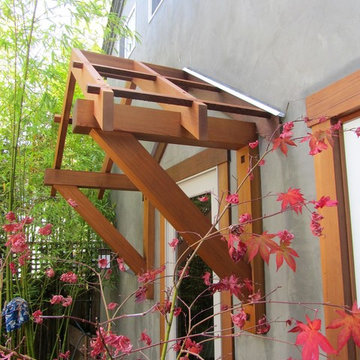
Redwood Entry
Kleines, Einstöckiges Uriges Haus mit Putzfassade und grauer Fassadenfarbe in Sonstige
Kleines, Einstöckiges Uriges Haus mit Putzfassade und grauer Fassadenfarbe in Sonstige
27.194 Kleine Rustikale Wohnideen
8


















