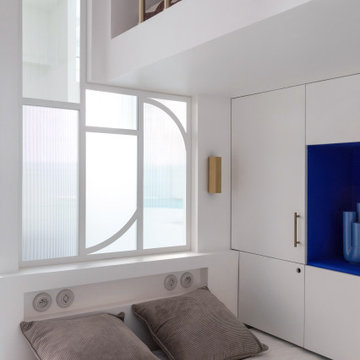Kleine Schlafzimmer mit blauer Wandfarbe Ideen und Design
Suche verfeinern:
Budget
Sortieren nach:Heute beliebt
61 – 80 von 3.056 Fotos
1 von 3
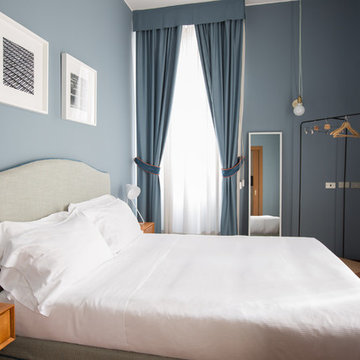
Kleines Modernes Hauptschlafzimmer ohne Kamin mit blauer Wandfarbe, braunem Boden und braunem Holzboden in Mailand
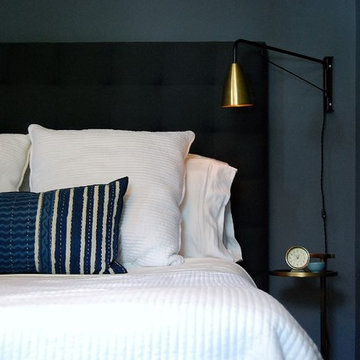
master bedroom, photo by aubrey reisinger
Kleines Hauptschlafzimmer ohne Kamin mit blauer Wandfarbe und braunem Holzboden in Vancouver
Kleines Hauptschlafzimmer ohne Kamin mit blauer Wandfarbe und braunem Holzboden in Vancouver
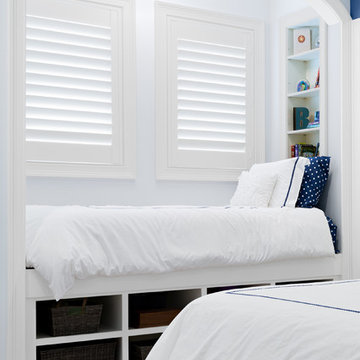
This fun girls bedroom was designed carefully with the clients to showcase the child's personality.
Kleines Klassisches Gästezimmer mit blauer Wandfarbe und Teppichboden in Tampa
Kleines Klassisches Gästezimmer mit blauer Wandfarbe und Teppichboden in Tampa
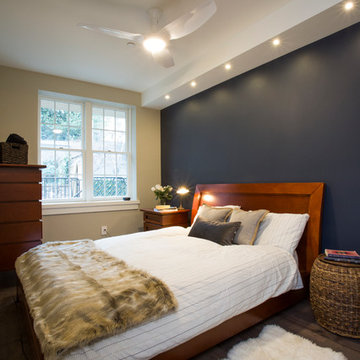
Photo Credit: Katie Suellentrop
Kleines Klassisches Hauptschlafzimmer mit blauer Wandfarbe und dunklem Holzboden in New York
Kleines Klassisches Hauptschlafzimmer mit blauer Wandfarbe und dunklem Holzboden in New York
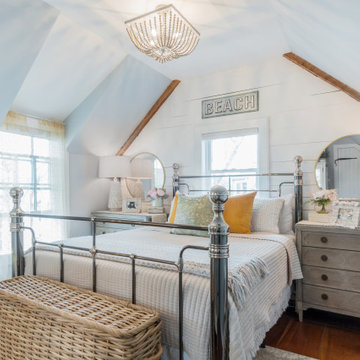
I love these unique ceilings and the real New England feel of this bedroom. It combines sophistication and a relaxing beach house feel.
Kleines Maritimes Hauptschlafzimmer mit blauer Wandfarbe und braunem Boden in Boston
Kleines Maritimes Hauptschlafzimmer mit blauer Wandfarbe und braunem Boden in Boston
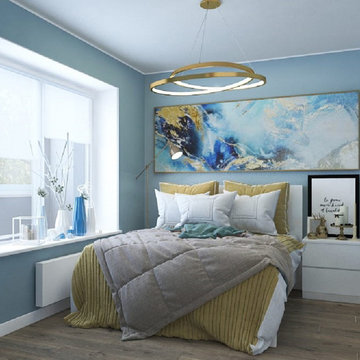
Проект типовой трехкомнатной квартиры I-515/9М с перепланировкой для молодой девушки стоматолога. Санузел расширили за счет коридора. Вход в кухню организовали из проходной гостиной. В гостиной использовали мебель трансформер, в которой диван прячется под полноценную кровать, не занимая дополнительного места. Детскую спроектировали на вырост, с учетом рождения детей. На балконе организовали места для хранения и лаунж - зону, в виде кресел-гамаков, которые можно легко снять, убрать, постирать.
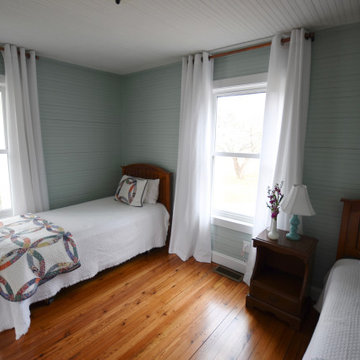
Kleines Landhaus Gästezimmer ohne Kamin mit blauer Wandfarbe, braunem Holzboden und braunem Boden in Sonstige
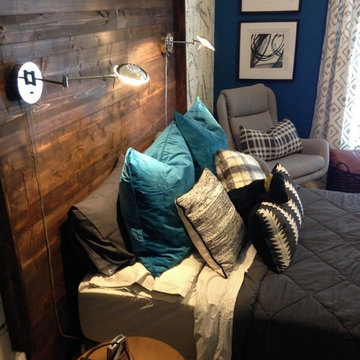
A fun, modern update to this teenager's bedroom that will last well into adulthood. A custom, built-in headboard, chrome swing-arm wall sconces, a fun splatter paint wall treatment and swivel guest chair, along with new bedding, art and accessories and this room is completely transformed!
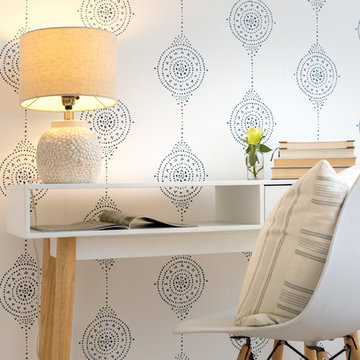
Marcell Puzsar, Bright Room Photography
Kleines Landhausstil Gästezimmer mit blauer Wandfarbe und Teppichboden in San Francisco
Kleines Landhausstil Gästezimmer mit blauer Wandfarbe und Teppichboden in San Francisco
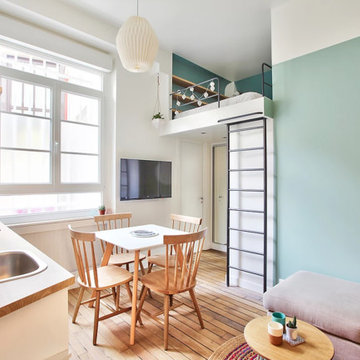
La mezzanine est accessible grâce à une échelle en métal faite sur-mesure, escamotable, pour le jour et la nuit. Les rambardes sont faites dans le même matériau.
La coin nuit est matérialisé par une autre couleur bleu plus foncée, et des étagères y sont installées pour gagner en rangement.
Le salon fait face à une télévision murale.
Le coin salle à manger est matérialisé au plafond par cette jolie suspension en papier origami.
L'ensemble mène au loin à la salle d'eau, en passant devant le dressing miroité.
https://www.nevainteriordesign.com/
Liens Magazines :
Houzz
https://www.houzz.fr/ideabooks/108492391/list/visite-privee-ce-studio-de-20-m%C2%B2-parait-beaucoup-plus-vaste#1730425
Côté Maison
http://www.cotemaison.fr/loft-appartement/diaporama/studio-paris-15-renovation-d-un-20-m2-avec-mezzanine_30202.html
Maison Créative
http://www.maisoncreative.com/transformer/amenager/comment-amenager-lespace-sous-une-mezzanine-9753
Castorama
https://www.18h39.fr/articles/avant-apres-un-studio-vieillot-de-20-m2-devenu-hyper-fonctionnel-et-moderne.html
Mosaic Del Sur
https://www.instagram.com/p/BjnF7-bgPIO/?taken-by=mosaic_del_sur
Article d'un magazine Serbe
https://www.lepaisrecna.rs/moj-stan/inspiracija/24907-najsladji-stan-u-parizu-savrsene-boje-i-dizajn-za-stancic-od-20-kvadrata-foto.html
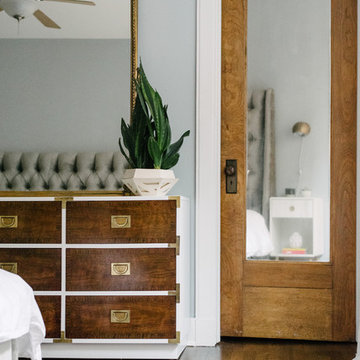
Jasmine Pulley
Kleines Eklektisches Hauptschlafzimmer ohne Kamin mit blauer Wandfarbe und dunklem Holzboden in Chicago
Kleines Eklektisches Hauptschlafzimmer ohne Kamin mit blauer Wandfarbe und dunklem Holzboden in Chicago
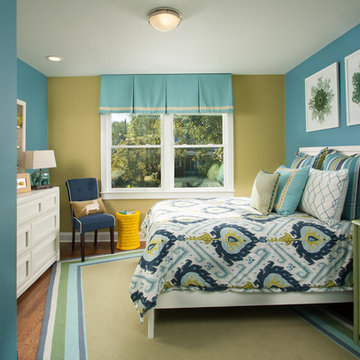
Kleines Klassisches Gästezimmer mit blauer Wandfarbe und hellem Holzboden in Atlanta
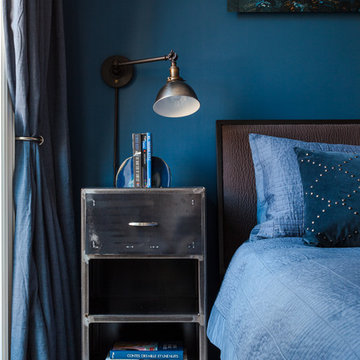
Alan Gastelum (www.alangastelum.com)
Kleines Modernes Hauptschlafzimmer ohne Kamin mit blauer Wandfarbe und braunem Holzboden in New York
Kleines Modernes Hauptschlafzimmer ohne Kamin mit blauer Wandfarbe und braunem Holzboden in New York
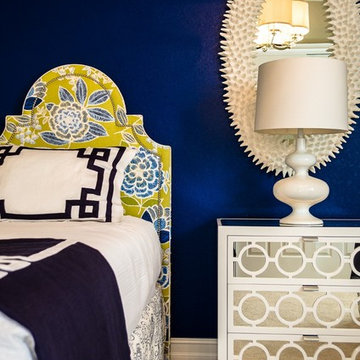
Let Me Be Candid
Kleines Maritimes Gästezimmer mit blauer Wandfarbe, Teppichboden und beigem Boden in Miami
Kleines Maritimes Gästezimmer mit blauer Wandfarbe, Teppichboden und beigem Boden in Miami
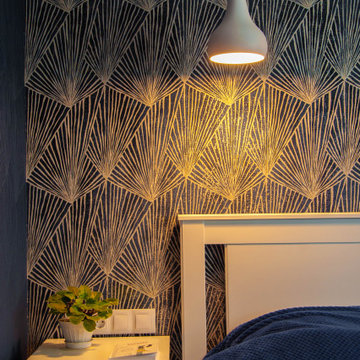
Спальня отделена от остальных помещений и выполнена в темно-синем цвете;
Kleines Nordisches Hauptschlafzimmer mit blauer Wandfarbe, Laminat und grauem Boden in Sankt Petersburg
Kleines Nordisches Hauptschlafzimmer mit blauer Wandfarbe, Laminat und grauem Boden in Sankt Petersburg
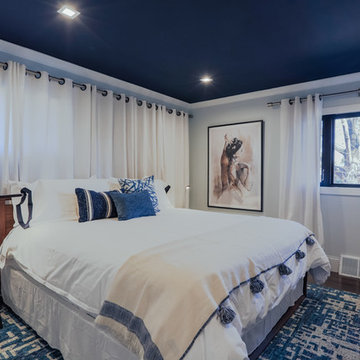
This project was such an incredible design opportunity, and instilled inspiration and excitement at every turn! Our amazing clients came to us with the challenge of converting their beloved family home into a welcoming haven for all members of the family. At the time that we met our clients, they were struggling with the difficult personal decision of the fate of the home. Their father/father-in-law had passed away and their mother/mother-in-law had recently been admitted into a nursing facility and was fighting Alzheimer’s. Resistant to loss of the home now that both parents were out of it, our clients purchased the home to keep in in the family. Despite their permanent home currently being in New Jersey, these clients dedicated themselves to keeping and revitalizing the house. We were moved by the story and became immediately passionate about bringing this dream to life.
The home was built by the parents of our clients and was only ever owned by them, making this a truly special space to the family. Our goal was to revitalize the home and to bring new energy into every room without losing the special characteristics that were original to the home when it was built. In this way, we were able to develop a house that maintains its own unique personality while offering a space of welcoming neutrality for all members of the family to enjoy over time.
The renovation touched every part of the home: the exterior, foyer, kitchen, living room, sun room, garage, six bedrooms, three bathrooms, the laundry room, and everything in between. The focus was to develop a style that carried consistently from space to space, but allowed for unique expression in the small details in every room.
Starting at the entry, we renovated the front door and entry point to offer more presence and to bring more of the mid-century vibe to the home’s exterior. We integrated a new modern front door, cedar shingle accents, new exterior paint, and gorgeous contemporary house numbers that really allow the home to stand out. Just inside the entry, we renovated the foyer to create a playful entry point worthy of attention. Cement look tile adorns the foyer floor, and we’ve added new lighting and upgraded the entry coat storage.
Upon entering the home, one will immediately be captivated by the stunning kitchen just off the entry. We transformed this space in just about every way. While the footprint of the home ultimately remained almost identical, the aesthetics were completely turned on their head. We re-worked the kitchen to maximize storage and to create an informal dining area that is great for casual hosting or morning coffee.
We removed the entry to the garage that was once in the informal dining, and created a peninsula in its place that offers a unique division between the kitchen/informal dining and the formal dining and living areas. The simple light warm light gray cabinetry offers a bit of traditional elegance, along with the marble backsplash and quartz countertops. We extended the original wood flooring into the kitchen and stained all floors to match for a warmth that truly resonates through all spaces. We upgraded appliances, added lighting everywhere, and finished the space with some gorgeous mid century furniture pieces.
In the formal dining and living room, we really focused on maintaining the original marble fireplace as a focal point. We cleaned the marble, repaired the mortar, and refinished the original fireplace screen to give a new sleek look in black. We then integrated a new gas insert for modern heating and painted the upper portion in a rich navy blue; an accent that is carried through the home consistently as a nod to our client’s love of the color.
The former entry into the old covered porch is now an elegant glass door leading to a stunning finished sunroom. This room was completely upgraded as well. We wrapped the entire space in cozy white shiplap to keep a casual feel with brightness. We tiled the floor with large format concrete look tile, and painted the old brick fireplace a bright white. We installed a new gas burning unit, and integrated transitional style lighting to bring warmth and elegance into the space. The new black-frame windows are adorned with decorative shades that feature hand-sketched bird prints, and we’ve created a dedicated garden-ware “nook” for our client who loves to work in the yard. The far end of this space is completed with two oversized chaise loungers and overhead lights…the most perfect little reading nook!
Just off the dining room, we created an entirely new space to the home: a mudroom. The clients lacked this space and desperately needed a landing spot upon entering the home from the garage. We uniquely planned existing space in the garage to utilize for this purpose, and were able to create a small but functional entry point without losing the ability to park cars in the garage. This new space features cement-look tile, gorgeous deep brown cabinetry, and plenty of storage for all the small items one might need to store while moving in and out of the home.
The remainder of the upstairs level includes massive renovations to the guest hall bathroom and guest bedroom, upstairs master bed/bath suite, and a third bedroom that we converted into a home office for the client.
Some of the largest transformations were made in the basement, where unfinished space and lack of light were converted into gloriously lit, cozy, finished spaces. Our first task was to convert the massive basement living room into the new master bedroom for our clients. We removed existing built-ins, created an entirely new walk-in closet, painted the old brick fireplace, installed a new gas unit, added carpet, introduced new lighting, replaced windows, and upgraded every part of the aesthetic appearance. One of the most incredible features of this space is the custom double sliding barn door made by a Denver artisan. This space is truly a retreat for our clients!
We also completely transformed the laundry room, back storage room, basement master bathroom, and two bedrooms.
This home’s massive scope and ever-evolving challenges were thrilling and exciting to work with, and the result is absolutely amazing. At the end of the day, this home offers a look and feel that the clients love. Above all, though, the clients feel the spirit of their family home and have a welcoming environment for all members of the family to enjoy for years to come.
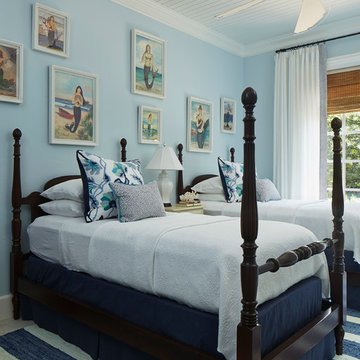
Robert C Brantley
Kleines Maritimes Gästezimmer ohne Kamin mit blauer Wandfarbe, Keramikboden und beigem Boden in Miami
Kleines Maritimes Gästezimmer ohne Kamin mit blauer Wandfarbe, Keramikboden und beigem Boden in Miami
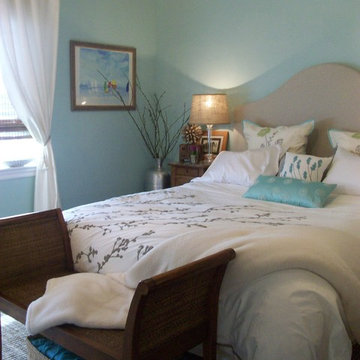
A French coastal cottage-like space was inspired by the client’s French watercolor painting. Reuse of existing furniture and low VOC paints were a priority.
Studio Raynaud Interiors
Nancy Raynaud ASID, CID, LEED GA
www.studioraynaud.com
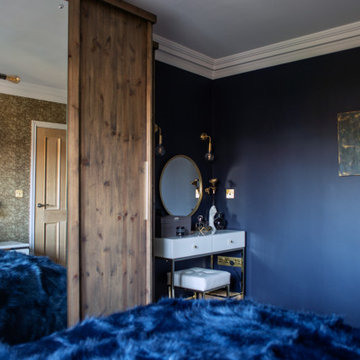
Kleines Modernes Hauptschlafzimmer mit blauer Wandfarbe, hellem Holzboden und Tapetenwänden in Essex
Kleine Schlafzimmer mit blauer Wandfarbe Ideen und Design
4
