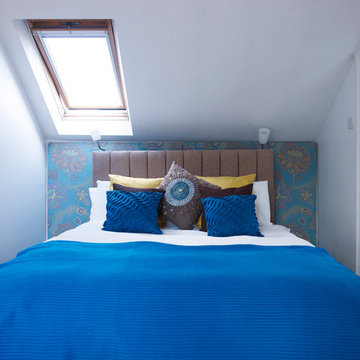Kleine Schlafzimmer mit Deckengestaltungen Ideen und Design
Suche verfeinern:
Budget
Sortieren nach:Heute beliebt
141 – 160 von 1.879 Fotos
1 von 3
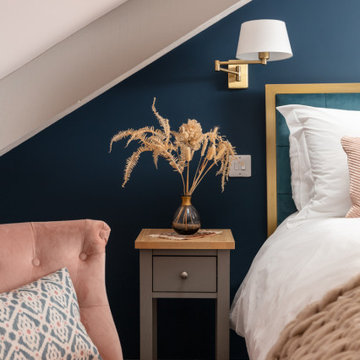
Boasting a large terrace with long reaching sea views across the River Fal and to Pendennis Point, Seahorse was a full property renovation managed by Warren French.
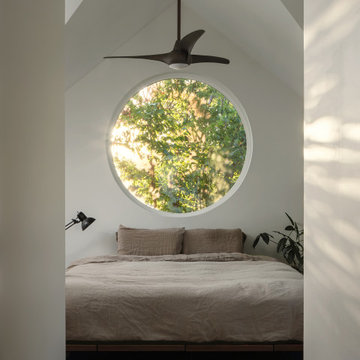
Main Bedroom - featuring circle window and double vaulted ceiling
Kleines Modernes Hauptschlafzimmer mit weißer Wandfarbe, dunklem Holzboden, braunem Boden und gewölbter Decke in Austin
Kleines Modernes Hauptschlafzimmer mit weißer Wandfarbe, dunklem Holzboden, braunem Boden und gewölbter Decke in Austin
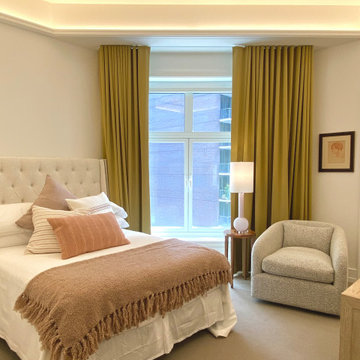
Bedroom in an assisted living facility for single elderly woman
Kleines Klassisches Hauptschlafzimmer mit weißer Wandfarbe, Teppichboden, beigem Boden und eingelassener Decke in New York
Kleines Klassisches Hauptschlafzimmer mit weißer Wandfarbe, Teppichboden, beigem Boden und eingelassener Decke in New York
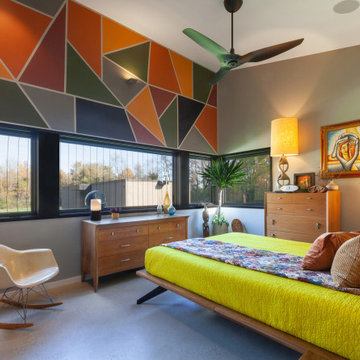
Primary Bedroom is infused with colorful, Midcentury Modern inspired walls and furnishings - Architect: HAUS | Architecture For Modern Lifestyles - Builder: WERK | Building Modern - Photo: HAUS
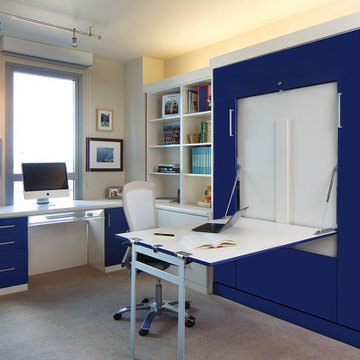
Custom cabinetry hides dual-use furniture in this home office that doubles as a guest bedroom - a convertible bed and a second desk.
Kleines Modernes Gästezimmer mit beiger Wandfarbe, Teppichboden, beigem Boden und Holzdecke in San Francisco
Kleines Modernes Gästezimmer mit beiger Wandfarbe, Teppichboden, beigem Boden und Holzdecke in San Francisco
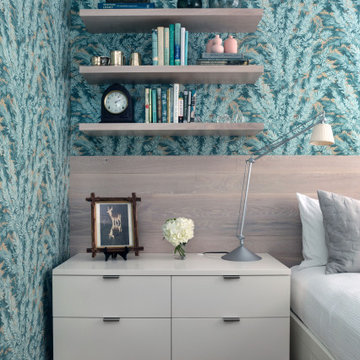
A "grown up" childhood room for a clients grown daughter. Custom. millwork and bed with fun colorful wallpaper. Built in storage to maximize space in a tiny room.
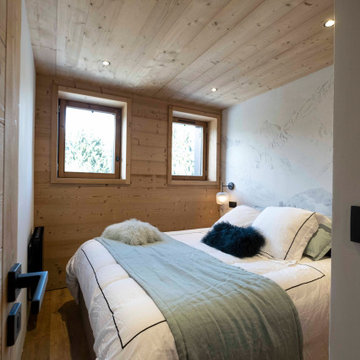
Vue d'ensemble de la chambre parentale, comprenant un lit de 160 et un grand placard integré sur la droite. Applique avec un coté rétro. Magnifique papier peint de chez Isodore Leroy.
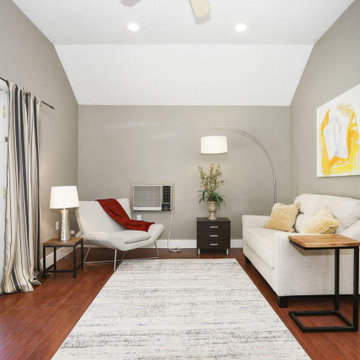
The ADU with french doors to the patio was staged with a loveseat that can convert into a bed for compact living.
Kleines Modernes Gästezimmer mit grauer Wandfarbe, Laminat, braunem Boden und gewölbter Decke in Los Angeles
Kleines Modernes Gästezimmer mit grauer Wandfarbe, Laminat, braunem Boden und gewölbter Decke in Los Angeles
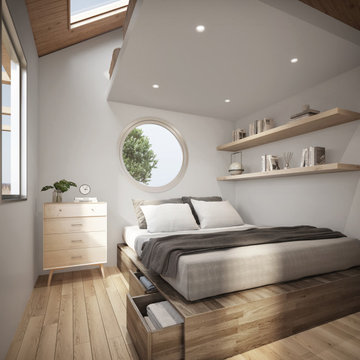
Bedroom with queen bed and plenty of storage below and loft above. Filled with natural light.
Turn key solution and move-in ready from the factory! Built as a prefab modular unit and shipped to the building site. Placed on a permanent foundation and hooked up to utilities on site.
Use as an ADU, primary dwelling, office space or guesthouse
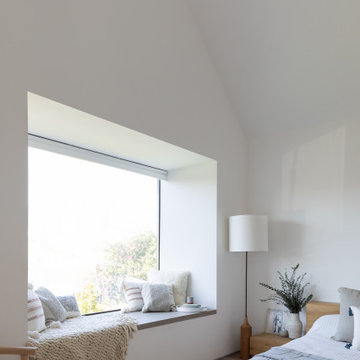
Natural light floods the master bedroom creating a peaceful getaway.
Kleines Modernes Hauptschlafzimmer ohne Kamin mit weißer Wandfarbe, braunem Boden, gewölbter Decke und braunem Holzboden in Los Angeles
Kleines Modernes Hauptschlafzimmer ohne Kamin mit weißer Wandfarbe, braunem Boden, gewölbter Decke und braunem Holzboden in Los Angeles
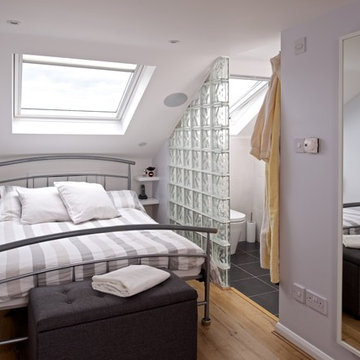
Adrian and his family wished to generate more space in their property in Merton. As the area was convenient for work, he didn't want to move and his daughter was finally returning home from university. The family needed more space and after much deliberation, they decided to convert their attic.
Photo credits: Huw Evans
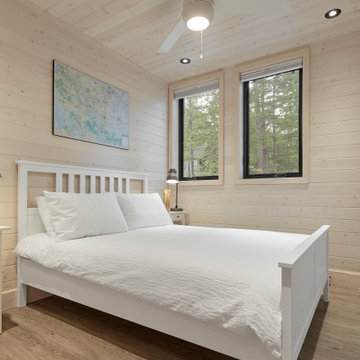
Kleines Klassisches Schlafzimmer ohne Kamin mit grauem Boden, Holzdecke und Holzwänden in Toronto
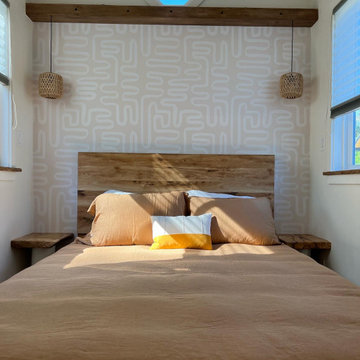
This Paradise Model ATU is extra tall and grand! As you would in you have a couch for lounging, a 6 drawer dresser for clothing, and a seating area and closet that mirrors the kitchen. Quartz countertops waterfall over the side of the cabinets encasing them in stone. The custom kitchen cabinetry is sealed in a clear coat keeping the wood tone light. Black hardware accents with contrast to the light wood. A main-floor bedroom- no crawling in and out of bed. The wallpaper was an owner request; what do you think of their choice?
The bathroom has natural edge Hawaiian mango wood slabs spanning the length of the bump-out: the vanity countertop and the shelf beneath. The entire bump-out-side wall is tiled floor to ceiling with a diamond print pattern. The shower follows the high contrast trend with one white wall and one black wall in matching square pearl finish. The warmth of the terra cotta floor adds earthy warmth that gives life to the wood. 3 wall lights hang down illuminating the vanity, though durning the day, you likely wont need it with the natural light shining in from two perfect angled long windows.
This Paradise model was way customized. The biggest alterations were to remove the loft altogether and have one consistent roofline throughout. We were able to make the kitchen windows a bit taller because there was no loft we had to stay below over the kitchen. This ATU was perfect for an extra tall person. After editing out a loft, we had these big interior walls to work with and although we always have the high-up octagon windows on the interior walls to keep thing light and the flow coming through, we took it a step (or should I say foot) further and made the french pocket doors extra tall. This also made the shower wall tile and shower head extra tall. We added another ceiling fan above the kitchen and when all of those awning windows are opened up, all the hot air goes right up and out.
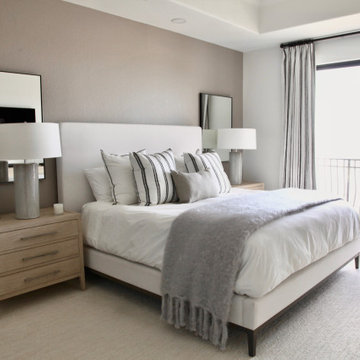
Kleines Modernes Hauptschlafzimmer ohne Kamin mit Teppichboden, weißem Boden, eingelassener Decke, Holzdielenwänden und grauer Wandfarbe in Miami
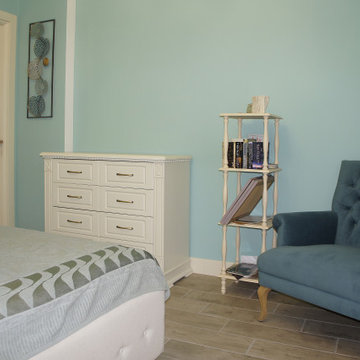
Спальня в среднеземноморском стиле
Kleines Mediterranes Hauptschlafzimmer mit blauer Wandfarbe, Porzellan-Bodenfliesen, beigem Boden und freigelegten Dachbalken in Sonstige
Kleines Mediterranes Hauptschlafzimmer mit blauer Wandfarbe, Porzellan-Bodenfliesen, beigem Boden und freigelegten Dachbalken in Sonstige
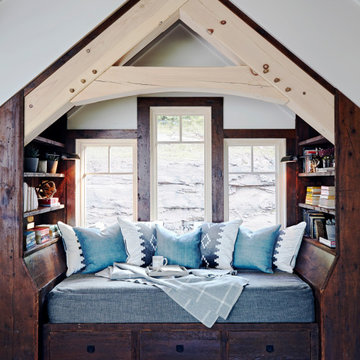
Having blue as the accent color, we dressed up this alcove day bed with pillows that complements the chic modern rustic look. We also put decor in the built-in shelves.
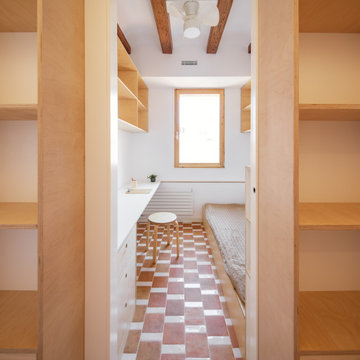
Kleines Modernes Schlafzimmer mit weißer Wandfarbe, Keramikboden, buntem Boden und freigelegten Dachbalken in Barcelona
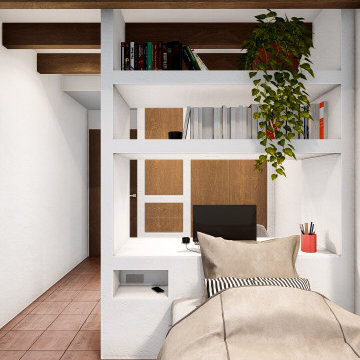
Kleines Maritimes Gästezimmer mit weißer Wandfarbe, braunem Boden und freigelegten Dachbalken in Sonstige
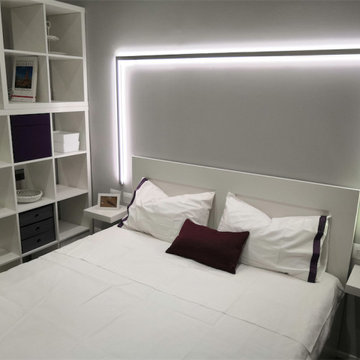
Un monolocale dei primi anni '80 che versava in pessime condizioni è stato oggetto di un'attenta e ponderata ristrutturazione che gli ha ridato una nuova vita. Spazi ripensati, arredi dotati di tutti i comfort e un'illuminazione ad hoc hanno sfruttato ogni centimetro rendendo questo appartamento una mini suite.
Kleine Schlafzimmer mit Deckengestaltungen Ideen und Design
8
