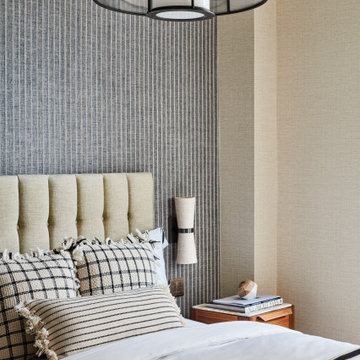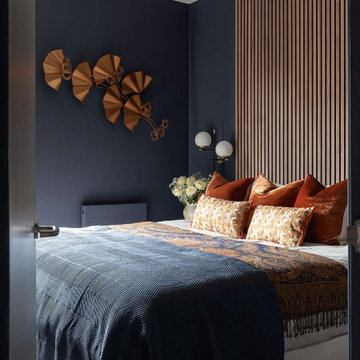Kleine Schlafzimmer mit Wandgestaltungen Ideen und Design
Suche verfeinern:
Budget
Sortieren nach:Heute beliebt
101 – 120 von 2.664 Fotos
1 von 3
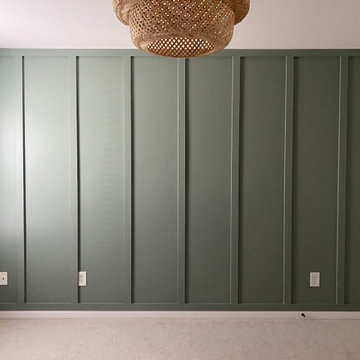
Kleines Modernes Gästezimmer ohne Kamin mit grüner Wandfarbe, Teppichboden, beigem Boden und Wandpaneelen in Atlanta
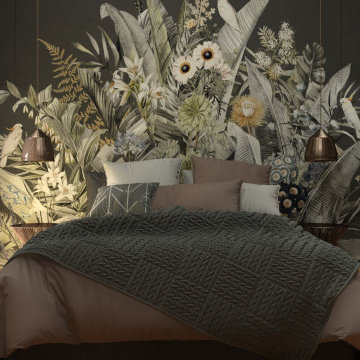
Kleines Landhaus Gästezimmer mit grüner Wandfarbe, beigem Boden, Tapetenwänden und Laminat in Leipzig
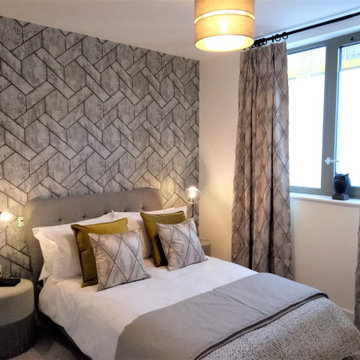
Second bedroom of a contemporary and Industrial Show Apartment designed, delivered and installed by Inspired Show Homes on behalf of a large, national housing association in Stratford, London.
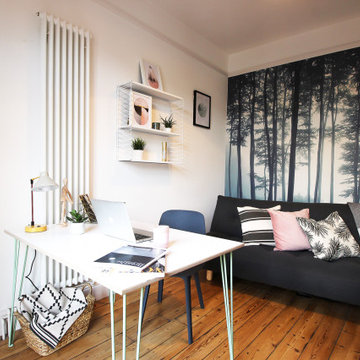
The wall mural sea of trees brings the outside in, and pairs beautifully with the natural paneled wood floor. It’s a room blessed with lots of natural light and this is flawlessly complimented. A statement hairpin work desk, of a good size with it’s slick steel legs is in fitting with the room . An earthy, dark grey, clean line sofa bed - greenery for warmth and texture, combined with the geometric pastel hue accessories wrap up the space perfectly.
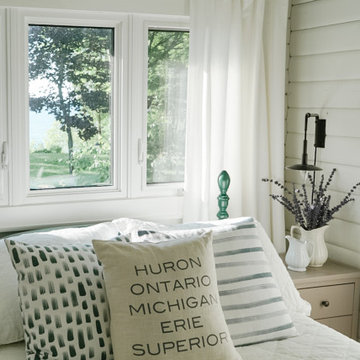
Kleines Maritimes Gästezimmer mit weißer Wandfarbe, braunem Holzboden, gewölbter Decke und Holzdielenwänden in Toronto
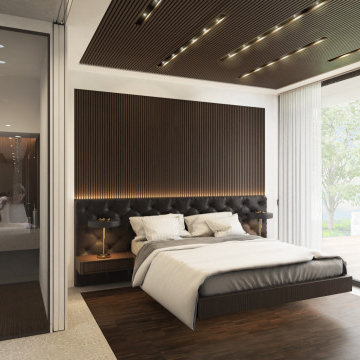
Ispirata alla tipologia a corte del baglio siciliano, la residenza è immersa in un ampio oliveto e si sviluppa su pianta quadrata da 30 x 30 m, con un corpo centrale e due ali simmetriche che racchiudono una corte interna.
L’accesso principale alla casa è raggiungibile da un lungo sentiero che attraversa l’oliveto e porta all’ ampio cancello scorrevole, centrale rispetto al prospetto principale e che permette di accedere sia a piedi che in auto.
Le due ali simmetriche contengono rispettivamente la zona notte e una zona garage per ospitare auto d’epoca da collezione, mentre il corpo centrale è costituito da un ampio open space per cucina e zona living, che nella zona a destra rispetto all’ingresso è collegata ad un’ala contenente palestra e zona musica.
Un’ala simmetrica a questa contiene la camera da letto padronale con zona benessere, bagno turco, bagno e cabina armadio. I due corpi sono separati da un’ampia veranda collegata visivamente e funzionalmente agli spazi della zona giorno, accessibile anche dall’ingresso secondario della proprietà. In asse con questo ambiente è presente uno spazio piscina, immerso nel verde del giardino.
La posizione delle ampie vetrate permette una continuità visiva tra tutti gli ambienti della casa, sia interni che esterni, mentre l’uitlizzo di ampie pannellature in brise soleil permette di gestire sia il grado di privacy desiderata che l’irraggiamento solare in ingresso.
La distribuzione interna è finalizzata a massimizzare ulteriormente la percezione degli spazi, con lunghi percorsi continui che definiscono gli spazi funzionali e accompagnano lo sguardo verso le aperture sul giardino o sulla corte interna.
In contrasto con la semplicità dell’intonaco bianco e delle forme essenziali della facciata, è stata scelta una palette colori naturale, ma intensa, con texture ricche come la pietra d’iseo a pavimento e le venature del noce per la falegnameria.
Solo la zona garage, separata da un ampio cristallo dalla zona giorno, presenta una texture di cemento nudo a vista, per creare un piacevole contrasto con la raffinata superficie delle automobili.
Inspired by sicilian ‘baglio’, the house is surrounded by a wide olive tree grove and its floorplan is based on 30 x 30 sqm square, the building is shaped like a C figure, with two symmetrical wings embracing a regular inner courtyard.
The white simple rectangular main façade is divided by a wide portal that gives access to the house both by
car and by foot.
The two symmetrical wings above described are designed to contain a garage for collectible luxury vintage cars on the right and the bedrooms on the left.
The main central body will contain a wide open space while a protruding small wing on the right will host a cosy gym and music area.
The same wing, repeated symmetrically on the right side will host the main bedroom with spa, sauna and changing room. In between the two protruding objects, a wide veranda, accessible also via a secondary entrance, aligns the inner open space with the pool area.
The wide windows allow visual connection between all the various spaces, including outdoor ones.
The simple color palette and the austerity of the outdoor finishes led to the choosing of richer textures for the indoors such as ‘pietra d’iseo’ and richly veined walnut paneling. The garage area is the only one characterized by a rough naked concrete finish on the walls, in contrast with the shiny polish of the cars’ bodies.
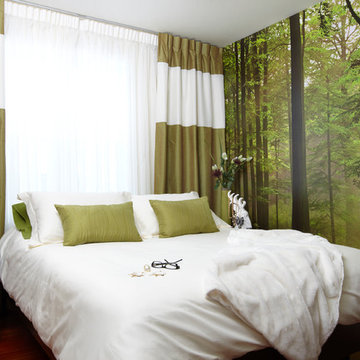
Louise Bilodeau Photographe
Kleines Modernes Gästezimmer mit grüner Wandfarbe, Tapetenwänden und braunem Holzboden in Sonstige
Kleines Modernes Gästezimmer mit grüner Wandfarbe, Tapetenwänden und braunem Holzboden in Sonstige
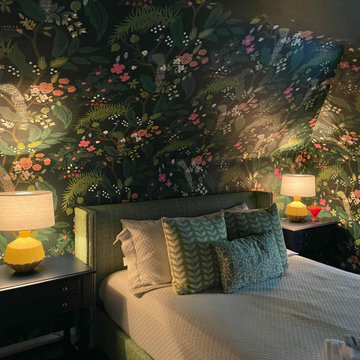
Kleines Stilmix Gästezimmer mit grüner Wandfarbe, Teppichboden und Tapetenwänden in Sonstige
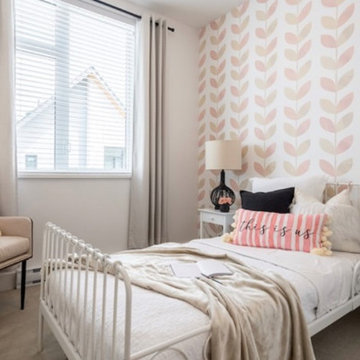
Girls love a little pink but adding the farm house look really made a statement!
Kleines Landhaus Schlafzimmer mit rosa Wandfarbe und Tapetenwänden in Vancouver
Kleines Landhaus Schlafzimmer mit rosa Wandfarbe und Tapetenwänden in Vancouver
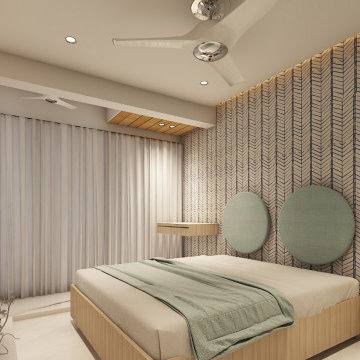
Kleines Modernes Hauptschlafzimmer mit weißer Wandfarbe, weißem Boden und Tapetenwänden in Mumbai
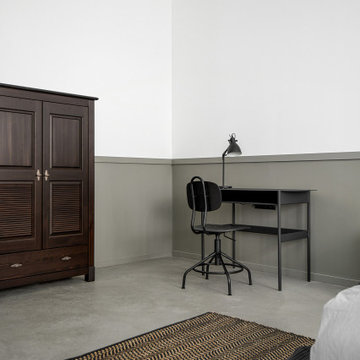
Kleines Schlafzimmer mit weißer Wandfarbe, Betonboden, grauem Boden und Wandpaneelen in Sankt Petersburg
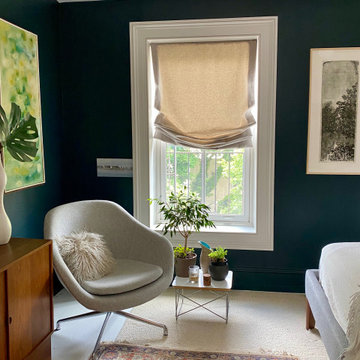
Kleines Modernes Hauptschlafzimmer mit grüner Wandfarbe, hellem Holzboden, Kamin, Kaminumrandung aus Backstein, grauem Boden, gewölbter Decke und Ziegelwänden in New York
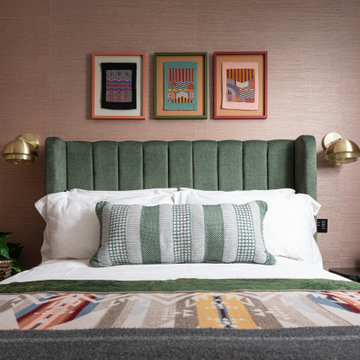
Bedroom with pink textured wallpaper and moss green velvet headboard.
Kleines Modernes Gästezimmer mit rosa Wandfarbe, Teppichboden, beigem Boden und Tapetenwänden in London
Kleines Modernes Gästezimmer mit rosa Wandfarbe, Teppichboden, beigem Boden und Tapetenwänden in London
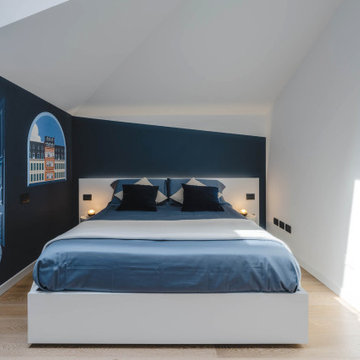
Una camera da letto dall'effetto prospettico dato dalla carta da parati che riveste tutta la parete di fronte all'ingresso. Un letto contenitore in legno e un gioco di colore e piani geometrici che movimenta l'ambiente.
Foto di Simone Marulli
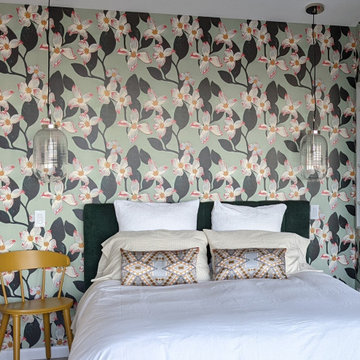
Gail Owens wallpaper Dogwood design with Rejuvenation pendants, Parachute bedding and West Elm velvet headboard.
Kleines Retro Gästezimmer mit grüner Wandfarbe, Korkboden, weißem Boden, gewölbter Decke und Tapetenwänden in Portland
Kleines Retro Gästezimmer mit grüner Wandfarbe, Korkboden, weißem Boden, gewölbter Decke und Tapetenwänden in Portland
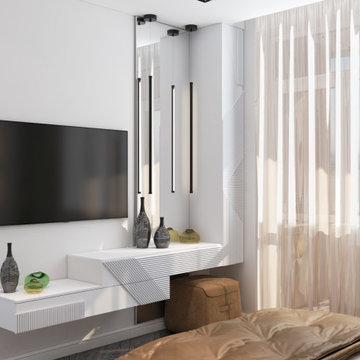
Нестандартная планировка и небольшая площадь квартиры. Пожелания заказчика: вместительный шкаф, двухспальная кровать, туалетный столик и разместить телевизор.
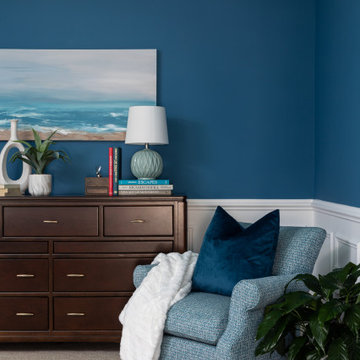
You Spend ⅓ of Your Life in Your Bedroom…
Which is why we believe your Primary Bedroom should make you feel like you are on vacation! This one delivers with a custom art piece of the beach, delivering the coastal vibes, and adorning the beautiful deep blue walls. We reupholstered our client’s favorite chair to pull in more dreamy hues of a tropical paradise and added a custom upholstered ottoman. The custom draperies that provide a soft backdrop with their muted beachy tones and an arabesque pattern.
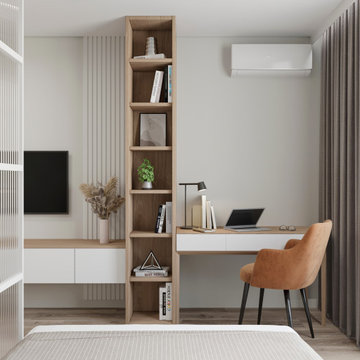
Kleines Modernes Hauptschlafzimmer mit beiger Wandfarbe, Vinylboden, braunem Boden und Wandpaneelen in Moskau
Kleine Schlafzimmer mit Wandgestaltungen Ideen und Design
6
