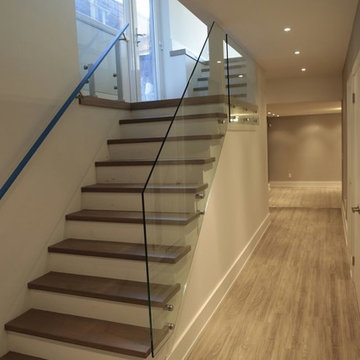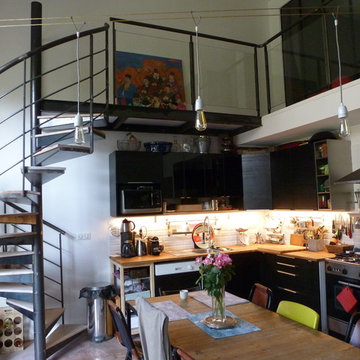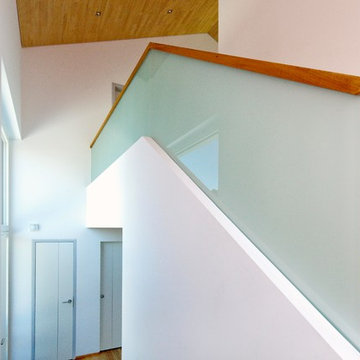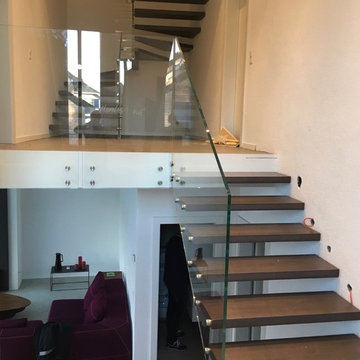Kleine Treppengeländer Glas Ideen und Design
Suche verfeinern:
Budget
Sortieren nach:Heute beliebt
161 – 180 von 342 Fotos
1 von 3
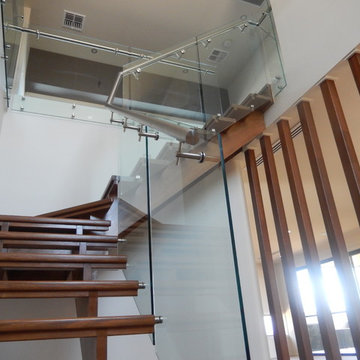
Kleine Moderne Treppe in L-Form mit offenen Setzstufen in Canberra - Queanbeyan
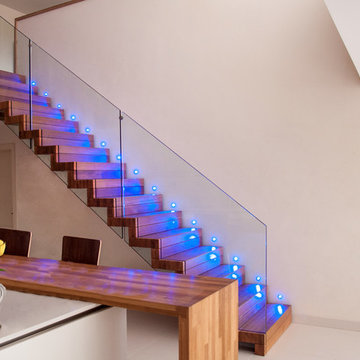
Photo Credit: Kevala Stairs
Gerade, Kleine Moderne Treppe mit offenen Setzstufen in Buckinghamshire
Gerade, Kleine Moderne Treppe mit offenen Setzstufen in Buckinghamshire
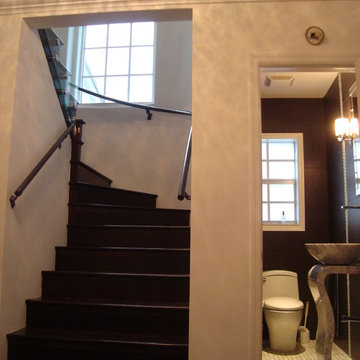
When faced with different design elements, a clean aesthetic can be accomplished by complementing various components throughout the home. This project features glass railings, bronze elements, and old world design elements.
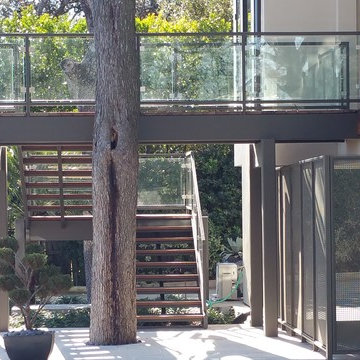
David Manning
Kleine Eklektische Treppe in U-Form mit offenen Setzstufen in Austin
Kleine Eklektische Treppe in U-Form mit offenen Setzstufen in Austin
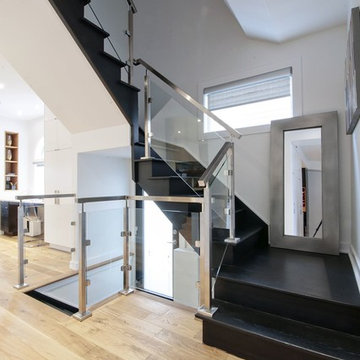
Sandra Brzezinski Photography
Kleine Moderne Treppe in U-Form mit Holz-Setzstufen in Toronto
Kleine Moderne Treppe in U-Form mit Holz-Setzstufen in Toronto
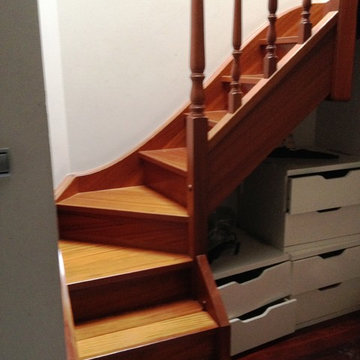
Escalera anterior
Kleine Moderne Treppe in U-Form mit Holz-Setzstufen in Sonstige
Kleine Moderne Treppe in U-Form mit Holz-Setzstufen in Sonstige
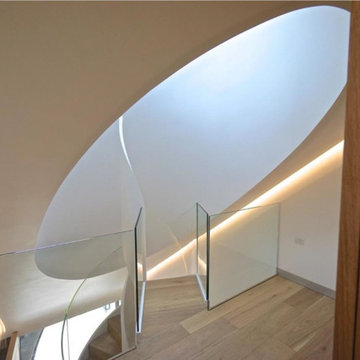
Gewendelte, Kleine Moderne Treppe mit Holz-Setzstufen in Newcastle - Maitland
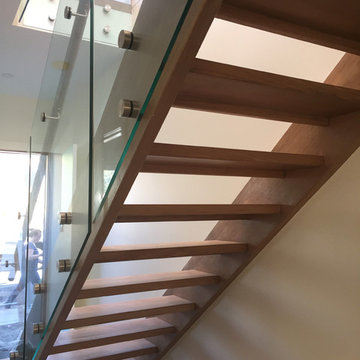
In a reversal to most home offices, downstairs is the house and upstairs the office.
In the door and straight up the stair to the graphic design studio. Open treads so the view to the door from the house is open.
photo by Jane McDougall
builder Bond Building Group
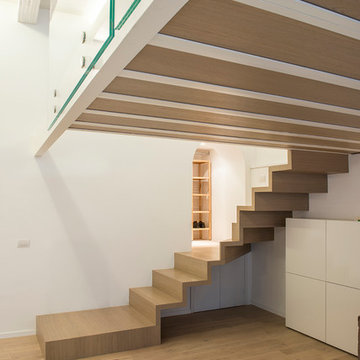
L'arrivo al soppalco in ferro e legno avviene tramite una scala scultorea completamente autoportante realizzata in legno lungo una planimetria ad "L". Il pianerottolo è l'occasione per accedere a una piccola cabina armadio.
Ph.: Vito Corvasce
http://www.vitocorvasce.it
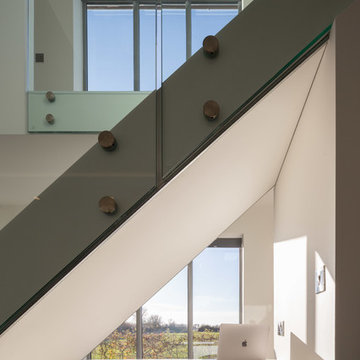
Photo Credit: Matthew Smith ( http://www.msap.co.uk)
Gerades, Kleines Modernes Treppengeländer Glas mit Teppich-Treppenstufen und Teppich-Setzstufen in Cambridgeshire
Gerades, Kleines Modernes Treppengeländer Glas mit Teppich-Treppenstufen und Teppich-Setzstufen in Cambridgeshire
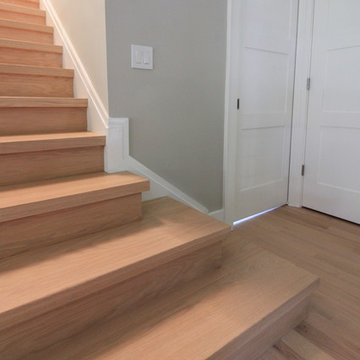
A glass balustrade was selected for the straight flight to allow light to flow freely into the living area and to create an uncluttered space (defined by the clean lines of the grooved top hand rail and wide bottom stringer). The invisible barrier works beautifully with the 2" squared-off oak treads, matching oak risers and strong-routed poplar stringers; it definitively improves the modern feel of the home. CSC 1976-2020 © Century Stair Company
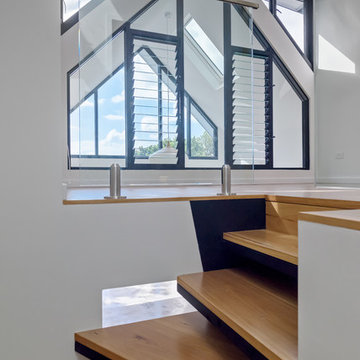
Gorgeous honey hardwood floors and modern wood tread stairway.
Kleine Moderne Treppe in L-Form mit Holz-Setzstufen in Sydney
Kleine Moderne Treppe in L-Form mit Holz-Setzstufen in Sydney
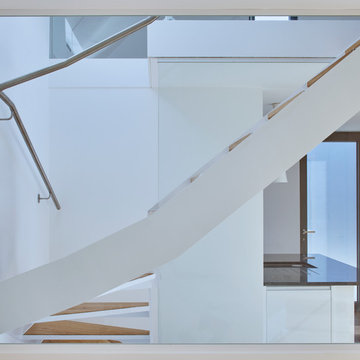
On a tiny patch of land in the borders between Southfields and Putney … we have designed and built a small two bedroom house.
The house was designed in section rather than in plan so as to maximise the potential of the restricted plot. Bedrooms and shower rooms are in the basement, the open plan kitchen and dining room are on the ground floor with the living room and and study on the first floor mezzanine.
We have engineered the building so that natural light permeates deep into the property. Although the house is modest in scale, it has a spacious feel and is filled with light.
Photo credit: Logan MacDougall
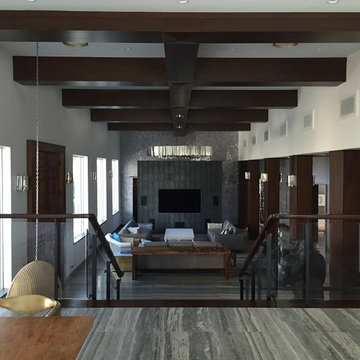
Clear Glass Panel Railings
Gerade, Kleine Moderne Treppe mit Holz-Setzstufen in Tampa
Gerade, Kleine Moderne Treppe mit Holz-Setzstufen in Tampa
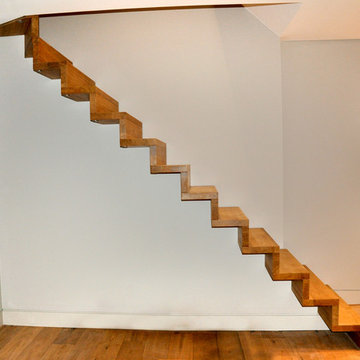
A semi-cantilevered, side fixed, side lit, bespoke Oak “Zig Zag” design staircase. The treads and risers are the same height and depth giving the staircase perfect symmetry. The staircase is supported away from the wall allowing light to shine up from one side, giving the illusion of a wider stair. The project was finished with a glass balustrade gallery held in place with stainless steel fixings into the matching Oak apron board.
Photo Credit: Kevala Stairs
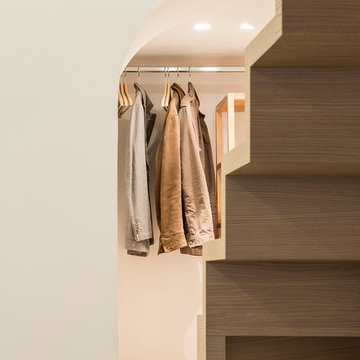
L'arrivo al soppalco in ferro e legno avviene tramite una scala scultorea completamente autoportante realizzata in legno lungo una planimetria ad "L". Il pianerottolo è l'occasione per accedere a una piccola cabina armadio.
Ph.: Vito Corvasce
http://www.vitocorvasce.it
Kleine Treppengeländer Glas Ideen und Design
9
