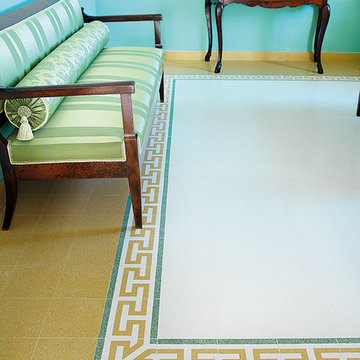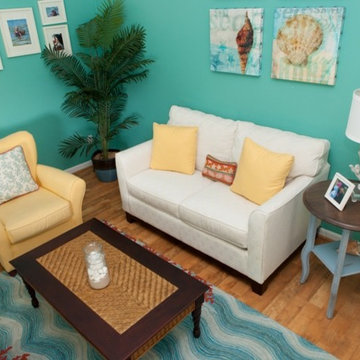Kleine Türkise Wohnen Ideen und Design
Suche verfeinern:
Budget
Sortieren nach:Heute beliebt
1 – 20 von 534 Fotos
1 von 3

Living room. Use of Mirrors to extend the space.
This apartment is designed by Black and Milk Interior Design. They specialise in Modern Interiors for Modern London Homes. https://blackandmilk.co.uk

Small modern apartments benefit from a less is more design approach. To maximize space in this living room we used a rug with optical widening properties and wrapped a gallery wall around the seating area. Ottomans give extra seating when armchairs are too big for the space.

located just off the kitchen and front entry, the new den is the ideal space for watching television and gathering, with contemporary furniture and modern decor that updates the existing traditional white wood paneling
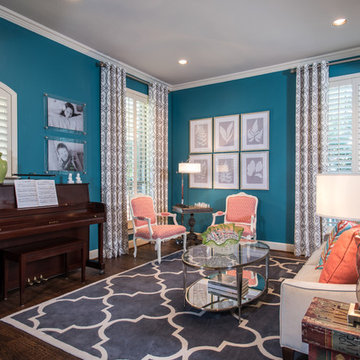
This transitional living room and dining room space was designed to be used by an active family. We used furniture that would create a casual sophisticated space for reading, listening to music and playing games together as a family.
Michael Hunter Photography
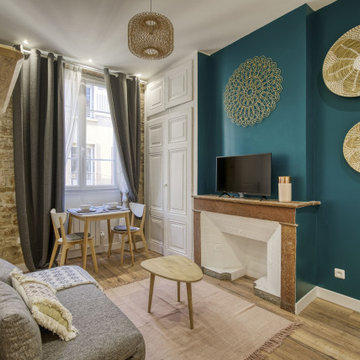
Rénovation complète d'un appartement T2 défraichi d'environ 25m² à Lyon destiné à une mise en location meublée.
Réalisé dans un style contemporain / Scandinave avec conservation du mur en pierres apparentes, et de la cheminée ancienne, le tout avec un budget serré.
Budget total (travaux, cuisine, mobilier, etc...) : ~ 30 000€
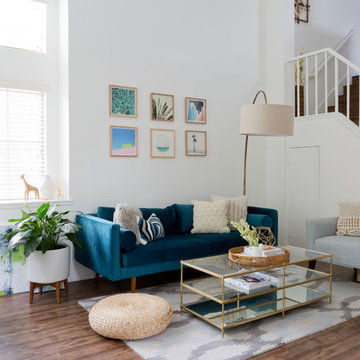
Amy Bartlam
Kleines, Repräsentatives, Offenes Stilmix Wohnzimmer ohne Kamin mit weißer Wandfarbe, dunklem Holzboden und TV-Wand in Orange County
Kleines, Repräsentatives, Offenes Stilmix Wohnzimmer ohne Kamin mit weißer Wandfarbe, dunklem Holzboden und TV-Wand in Orange County

Mid Century Modern Renovation - nestled in the heart of Arapahoe Acres. This home was purchased as a foreclosure and needed a complete renovation. To complete the renovation - new floors, walls, ceiling, windows, doors, electrical, plumbing and heating system were redone or replaced. The kitchen and bathroom also underwent a complete renovation - as well as the home exterior and landscaping. Many of the original details of the home had not been preserved so Kimberly Demmy Design worked to restore what was intact and carefully selected other details that would honor the mid century roots of the home. Published in Atomic Ranch - Fall 2015 - Keeping It Small.
Daniel O'Connor Photography
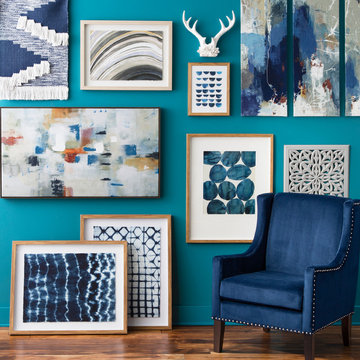
Kleines, Repräsentatives, Fernseherloses, Abgetrenntes Modernes Wohnzimmer ohne Kamin mit blauer Wandfarbe, dunklem Holzboden und braunem Boden in Minneapolis

A narrow formal parlor space is divided into two zones flanking the original marble fireplace - a sitting area on one side and an audio zone on the other.
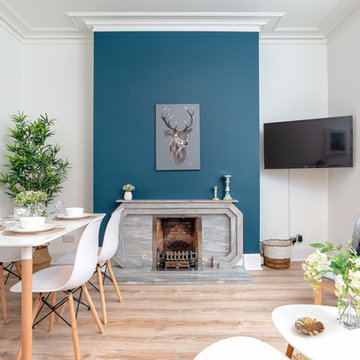
Living room at apartment.
Photography by Niall Hastie Photography
Kleines Modernes Wohnzimmer mit weißer Wandfarbe, Kamin, Kaminumrandung aus Stein, TV-Wand, hellem Holzboden und beigem Boden in Sonstige
Kleines Modernes Wohnzimmer mit weißer Wandfarbe, Kamin, Kaminumrandung aus Stein, TV-Wand, hellem Holzboden und beigem Boden in Sonstige

Kleines, Offenes Modernes Schmales Wohnzimmer mit grauer Wandfarbe, braunem Holzboden, Kamin, Kaminumrandung aus Stein und TV-Wand in Toronto
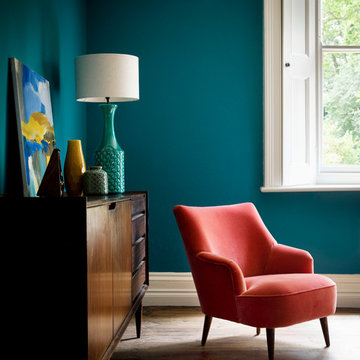
The Peggy chair in Dusty Rose cotton matt velvet from £460
Kleines, Fernseherloses, Offenes Retro Wohnzimmer ohne Kamin mit blauer Wandfarbe und braunem Holzboden in London
Kleines, Fernseherloses, Offenes Retro Wohnzimmer ohne Kamin mit blauer Wandfarbe und braunem Holzboden in London
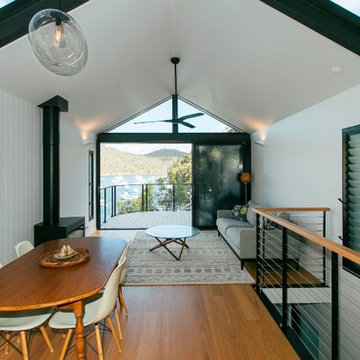
Kate Holmes Photographer
Kleines Modernes Wohnzimmer im Loft-Stil mit hellem Holzboden und Kamin in Sydney
Kleines Modernes Wohnzimmer im Loft-Stil mit hellem Holzboden und Kamin in Sydney

Kleines, Repräsentatives, Fernseherloses, Abgetrenntes Eklektisches Wohnzimmer ohne Kamin mit weißer Wandfarbe, braunem Holzboden und braunem Boden in Sydney
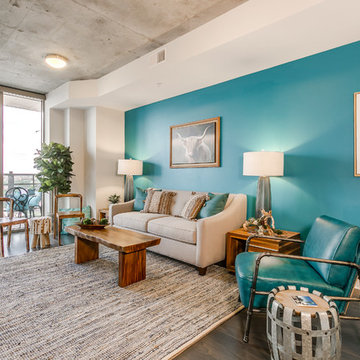
The living room is the centerpiece for this farm animal chic apartment, blending urban, modern & rustic in a uniquely Dallas feel.
Photography by Anthony Ford Photography and Tourmaxx Real Estate Media

An unusual loft space gets a multifunctional design with movable furnishings to create a flexible and adaptable space for a family with three young children.
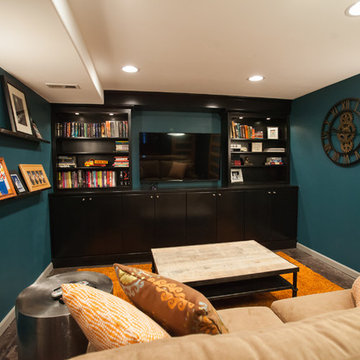
Debbie Schwab Photography
Kleines, Abgetrenntes Modernes Heimkino mit blauer Wandfarbe, Betonboden, TV-Wand und braunem Boden in Seattle
Kleines, Abgetrenntes Modernes Heimkino mit blauer Wandfarbe, Betonboden, TV-Wand und braunem Boden in Seattle
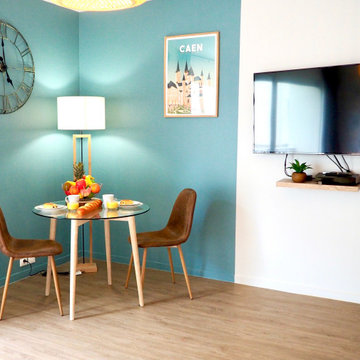
Dans ce studio voué à la location Airbnb situé à Caen dans le quartier du Chemin Vert, l’aménagement se veut fonctionnel et l’ambiance accueillante et moderne. Dans la pièce principale, l’harmonie de bleu doux et de jaune miel fait écho au motif graphique du papier-peint qui dynamise l’espace. La cuisine, sobre et lumineuse, allie le béton gris au marbre blanc. Côté salle de bain, l’aspect pierre du carrelage s’associe au bois, à un vert kaki et à une robinetterie noire dans un esprit naturel et urbain.
Kleine Türkise Wohnen Ideen und Design
1



