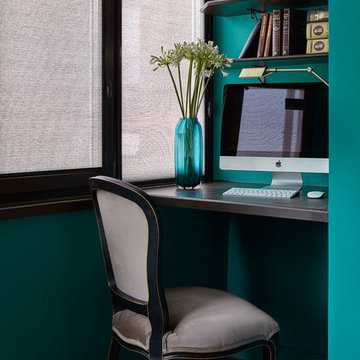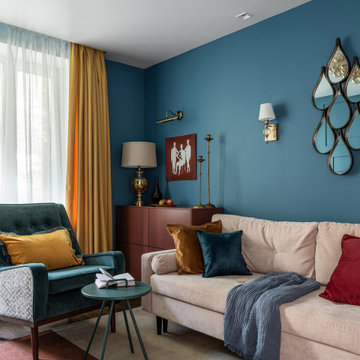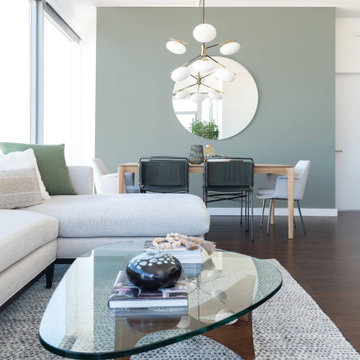Kleine Türkise Wohnen Ideen und Design
Suche verfeinern:
Budget
Sortieren nach:Heute beliebt
101 – 120 von 534 Fotos
1 von 3
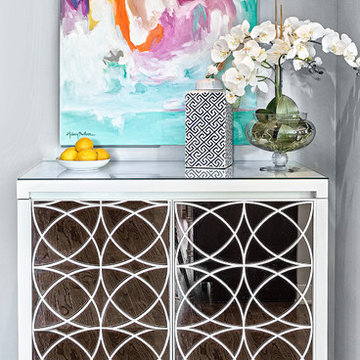
This stunning bar houses all of the essentials for a wonderful party.
Kleines, Offenes, Repräsentatives, Fernseherloses Klassisches Wohnzimmer mit braunem Holzboden und braunem Boden in Bridgeport
Kleines, Offenes, Repräsentatives, Fernseherloses Klassisches Wohnzimmer mit braunem Holzboden und braunem Boden in Bridgeport

Mike Jensen Photography
Kleiner Klassischer Wintergarten ohne Kamin mit dunklem Holzboden, normaler Decke und braunem Boden in Seattle
Kleiner Klassischer Wintergarten ohne Kamin mit dunklem Holzboden, normaler Decke und braunem Boden in Seattle
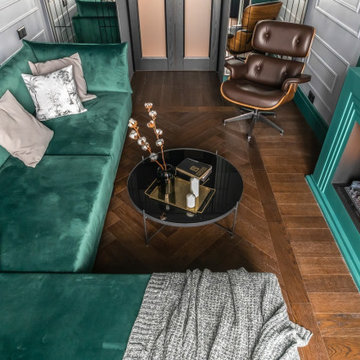
В комнате удачно замиксовались буржуазная роскошь ар-деко и наследие сталинского ампира. На стенах - панели-буазери и каминный портал, на полу – строгая английская елочка оттенка молочного шоколада.

Feature in: Luxe Magazine Miami & South Florida Luxury Magazine
If visitors to Robyn and Allan Webb’s one-bedroom Miami apartment expect the typical all-white Miami aesthetic, they’ll be pleasantly surprised upon stepping inside. There, bold theatrical colors, like a black textured wallcovering and bright teal sofa, mix with funky patterns,
such as a black-and-white striped chair, to create a space that exudes charm. In fact, it’s the wife’s style that initially inspired the design for the home on the 20th floor of a Brickell Key high-rise. “As soon as I saw her with a green leather jacket draped across her shoulders, I knew we would be doing something chic that was nothing like the typical all- white modern Miami aesthetic,” says designer Maite Granda of Robyn’s ensemble the first time they met. The Webbs, who often vacation in Paris, also had a clear vision for their new Miami digs: They wanted it to exude their own modern interpretation of French decor.
“We wanted a home that was luxurious and beautiful,”
says Robyn, noting they were downsizing from a four-story residence in Alexandria, Virginia. “But it also had to be functional.”
To read more visit: https:
https://maitegranda.com/wp-content/uploads/2018/01/LX_MIA18_HOM_MaiteGranda_10.pdf
Rolando Diaz
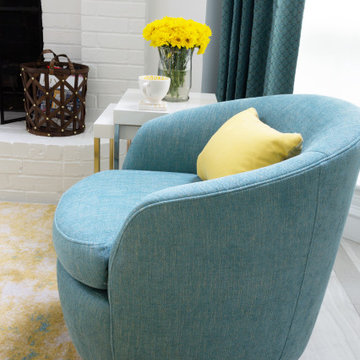
This remodel was for a family moving from Dallas to The Woodlands/Spring Area. They wanted to find a home in the area that they could remodel to their more modern style. Design kid-friendly for two young children and two dogs. You don't have to sacrifice good design for family-friendly.
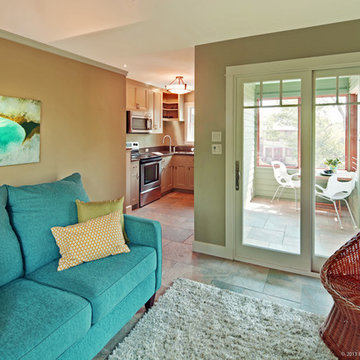
Living Room in detached garage apartment, with screened porch at right.
Photographer: Patrick Wong, Atelier Wong
Kleines Uriges Wohnzimmer mit grauer Wandfarbe, Porzellan-Bodenfliesen und buntem Boden in Austin
Kleines Uriges Wohnzimmer mit grauer Wandfarbe, Porzellan-Bodenfliesen und buntem Boden in Austin

アイランドタイプのキッチンは高価なので、一般のキッチンを使ってカウンター部分は大工さんにつくってもらいました。
Offenes, Kleines Klassisches Wohnzimmer mit blauer Wandfarbe und hellem Holzboden in Osaka
Offenes, Kleines Klassisches Wohnzimmer mit blauer Wandfarbe und hellem Holzboden in Osaka
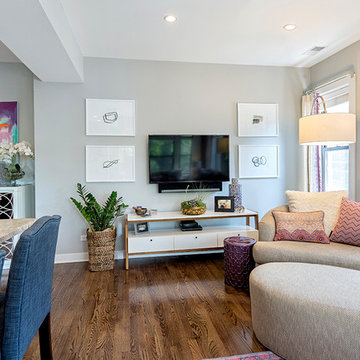
W2WHC designed this entire space remotely with the help of a motivated client and some fabulous resources. Photo credit to Marcel Page Photography.
Kleines, Offenes, Repräsentatives Klassisches Wohnzimmer mit TV-Wand und grauer Wandfarbe in Bridgeport
Kleines, Offenes, Repräsentatives Klassisches Wohnzimmer mit TV-Wand und grauer Wandfarbe in Bridgeport
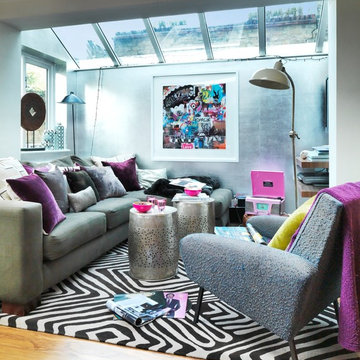
Kleines, Offenes Modernes Wohnzimmer mit grauer Wandfarbe und braunem Holzboden in London
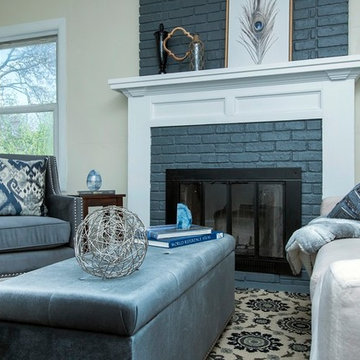
Photo by Karli Moore Photography
Kleines Klassisches Wohnzimmer mit dunklem Holzboden, Kamin und Kaminumrandung aus Backstein in Kolumbus
Kleines Klassisches Wohnzimmer mit dunklem Holzboden, Kamin und Kaminumrandung aus Backstein in Kolumbus

Front foyer and living room space separated by vintage red Naugahyde sofa. Featured in 'My Houzz'. photo: Rikki Snyder
Kleines, Repräsentatives, Offenes Stilmix Wohnzimmer ohne Kamin mit braunem Holzboden, weißer Wandfarbe, freistehendem TV und braunem Boden in New York
Kleines, Repräsentatives, Offenes Stilmix Wohnzimmer ohne Kamin mit braunem Holzboden, weißer Wandfarbe, freistehendem TV und braunem Boden in New York
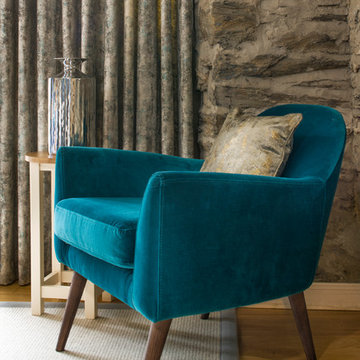
This apartment was located in a renovated cottage in Fowey. We retained some of the stonework where the rooms were light to nod to the original architecture. The existing flooring was retained to keep to budget. A rewire of the lighting was required to bring the apartment up to date.

Looking to the new entrance which is screened by a wall that reaches to head-height.
Richard Downer
Kleiner Landhausstil Wintergarten mit Kalkstein und beigem Boden in Cornwall
Kleiner Landhausstil Wintergarten mit Kalkstein und beigem Boden in Cornwall
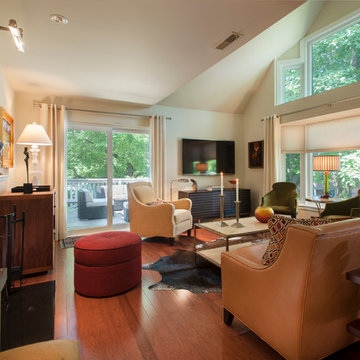
A Philadelphia suburban Main Line bi-level condo is home to a contemporary collection of art and furnishings. The light filled neutral space is warm and inviting and serves as a backdrop to showcase this couple’s growing art collection. Great use of color for accents, custom furniture and an eclectic mix of furnishings add interest and texture to the space. Nestled in the trees, this suburban home feels like it’s in the country while just a short distance to the city.
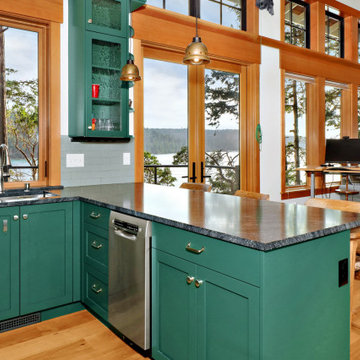
A new 800 square foot cabin on existing cabin footprint on cliff above Deception Pass Washington
Kleine, Fernseherlose, Offene Maritime Bibliothek mit weißer Wandfarbe, hellem Holzboden, Kamin, gelbem Boden und freigelegten Dachbalken in Seattle
Kleine, Fernseherlose, Offene Maritime Bibliothek mit weißer Wandfarbe, hellem Holzboden, Kamin, gelbem Boden und freigelegten Dachbalken in Seattle
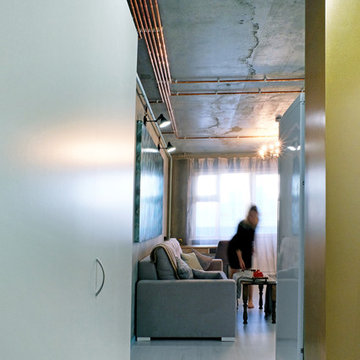
Фото:Олег Сыроквашин
Kleines Industrial Wohnzimmer mit Laminat und weißem Boden in Novosibirsk
Kleines Industrial Wohnzimmer mit Laminat und weißem Boden in Novosibirsk
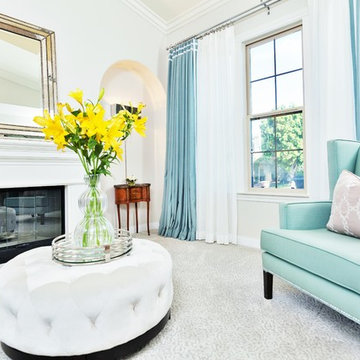
Kleines, Repräsentatives, Fernseherloses, Abgetrenntes Klassisches Wohnzimmer mit weißer Wandfarbe, Teppichboden, Kamin, Kaminumrandung aus Holz und beigem Boden in Orange County
Kleine Türkise Wohnen Ideen und Design
6



