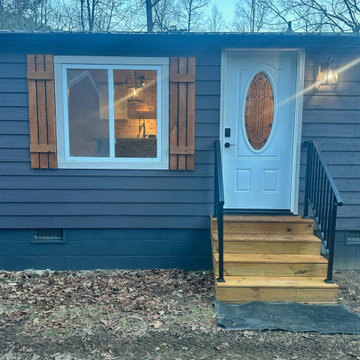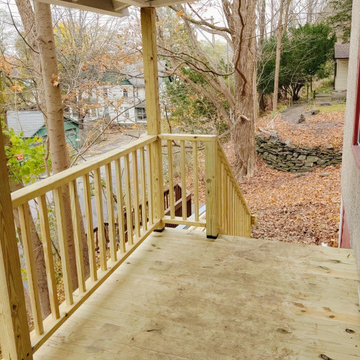Kleine Veranda mit unterschiedlichen Geländermaterialien Ideen und Design
Suche verfeinern:
Budget
Sortieren nach:Heute beliebt
121 – 140 von 216 Fotos
1 von 3
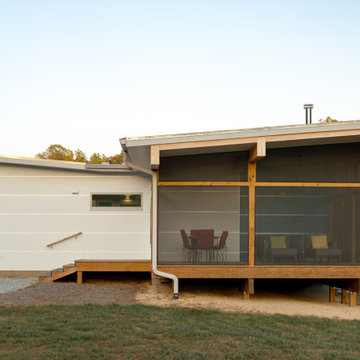
The west side of the house has the screen porch, with its entry from the north.
Kleine, Überdachte Moderne Veranda neben dem Haus mit Stahlgeländer in Raleigh
Kleine, Überdachte Moderne Veranda neben dem Haus mit Stahlgeländer in Raleigh
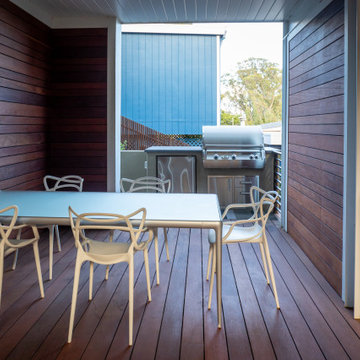
© Jude Parkinson-Morgan All Rights Reserved
Kleines, Überdachtes Modernes Veranda im Vorgarten mit Outdoor-Küche, Dielen und Holzgeländer in San Francisco
Kleines, Überdachtes Modernes Veranda im Vorgarten mit Outdoor-Küche, Dielen und Holzgeländer in San Francisco

Arranging Brunch Florals
Kleine, Verglaste Rustikale Veranda hinter dem Haus mit Dielen und Holzgeländer in Washington, D.C.
Kleine, Verglaste Rustikale Veranda hinter dem Haus mit Dielen und Holzgeländer in Washington, D.C.
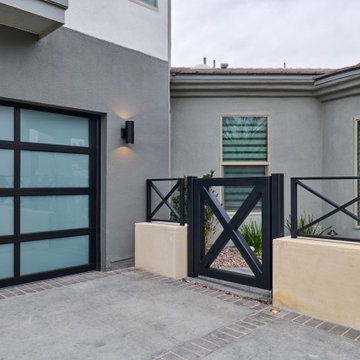
Cool, Contemporary, Curb appeal now feels like home!!! This complete exterior home renovation & curb appeal now makes sense with the interior remodel our client had installed prior to us gettting started!!! The modifications made to this home, along with premium materials makes this home feel cozy, cool & comfortable. Its as though the home has come alive, making this same space more functional & feel so much better, a new found energy. The existing traditional missized semi-circle driveway that took up the entire frontyard was removed. This allowed us to design & install a new more functional driveway as well as create a huge courtyard that not only adds privacy and protection, it looks and feels incredible. Now our client can actually use the front yard for more than just parking cars. The modification addition of 5 stucco columns creates the feeling of a much larger space than what was there prior...who know that these cosmectic columns would actually feel like arms that wrap around the new curb appeal...almost like a vibe of protection. The contrasting paint colors add more movement and depth continuing the feeling of this great space! The new smooth limestone courtyard and custom iron "x" designed fence & gates create a weight type feeling that not only adds privacy, it just feels & looks solid. Its as if its a silent barrier between the homeowners inside and the rest of the world. Our clients now feel comfortable in there new found outdoor living spaces behind the courtyard walls. A place for family, friends and neighbors can easliy conversate & relax. Whether hanging out with the kids or just watching the kids play around in the frontyard, the courtyard was critical to adding a much needed play space. Art is brought into the picture with 2 stone wall monuments...one adding the address numbers with low voltage ligthing to one side of the yard and another that adds balance to the opposite side with custom cut in light fixtures that says... this... is... thee, house! Drystack 8" bed rough chop buff leuders stone planters & short walls outline and accentuate the forever lawn turf as well as the new plant life & lighting. The limestone serves as a grade wall for leveling, as well as the walls are completely permeable for long life and function. Something every parapet home should have, we've added custom down spouts tied to an under ground drainage system. Another way we add longevity to each project. Lastly...lighting is the icing on the cake. Wall lights, path light, down lights, up lights & step lights are all to important along with every light location is considerd as to add a breath taking ambiance of envy. No airplane runway or helicopter landing lights here. We cant wait for summer as the landscape is sure to fill up with color in every corner of this beautiful new outdoor space.
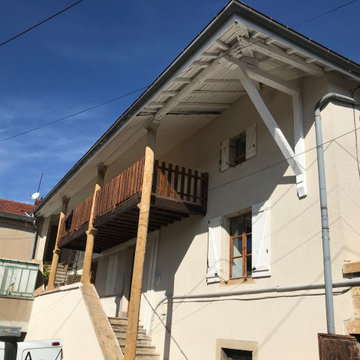
Kleines, Überdachtes Klassisches Veranda im Vorgarten mit Dielen und Holzgeländer in Sonstige
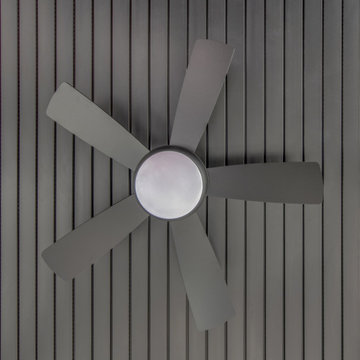
Kleine, Überdachte Klassische Veranda hinter dem Haus mit Stahlgeländer in St. Louis
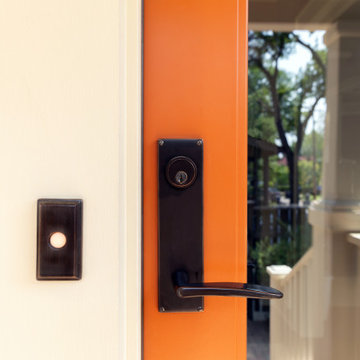
This Arts & Crafts Bungalow got a full makeover! A Not So Big house, the 600 SF first floor now sports a new kitchen, daily entry w. custom back porch, 'library' dining room (with a room divider peninsula for storage) and a new powder room and laundry room!
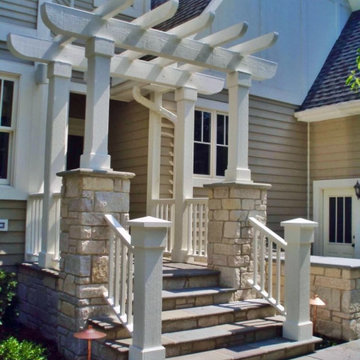
Kleine Rustikale Veranda mit Säulen, Natursteinplatten, Pergola und Holzgeländer in Chicago
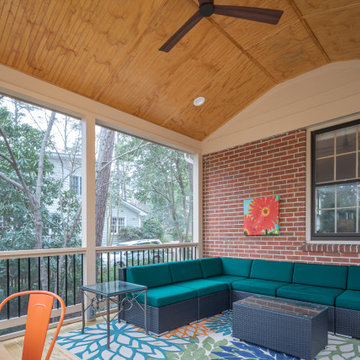
Screen porch addition to blend with existing home
Kleine, Verglaste, Überdachte Klassische Veranda hinter dem Haus mit Dielen und Mix-Geländer in Raleigh
Kleine, Verglaste, Überdachte Klassische Veranda hinter dem Haus mit Dielen und Mix-Geländer in Raleigh
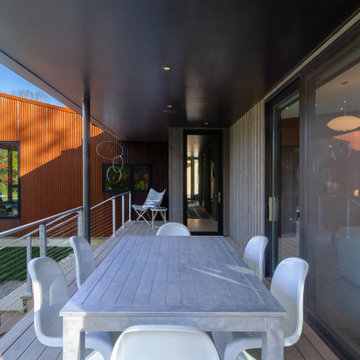
Covered north porch shelters outdoor eating area and overlooks north property, workshop, and art studio - Architect: HAUS | Architecture For Modern Lifestyles - Builder: WERK | Building Modern - Photo: HAUS
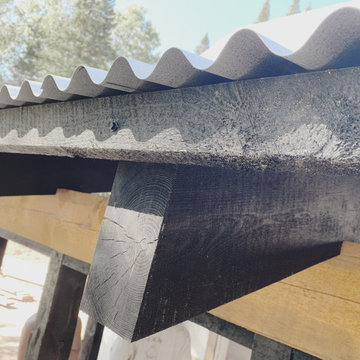
Awwww.. just love another closeup of the timbers. You can really get a feel for the roughness and texture of it even without being there. Another little detail. There are little foam gaskets formed for the corrugated roof that go right here. That helps keep any bugs out like the screens below.
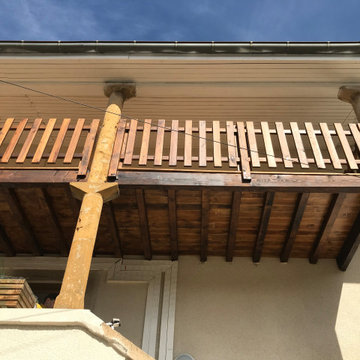
Kleines, Überdachtes Klassisches Veranda im Vorgarten mit Dielen und Holzgeländer in Sonstige
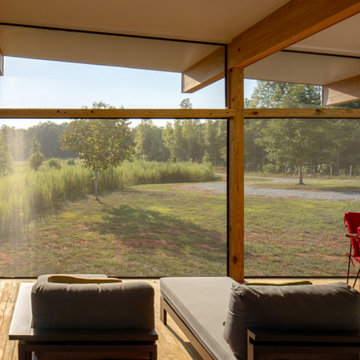
The porch is situated to provide sunset views of the peaceful fields and surrounding forests. Longspan screen was used so that there would be fewer members obscuring the view.
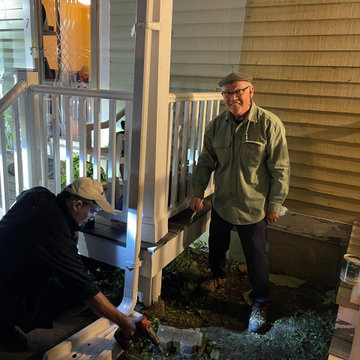
Kleines, Überdachtes Klassisches Veranda im Vorgarten mit Dielen und Holzgeländer in Boston
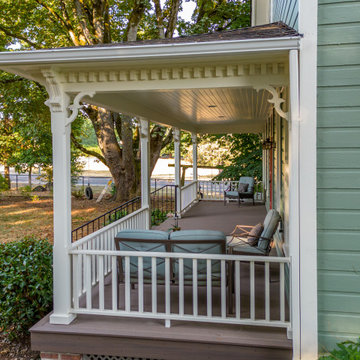
When we first saw this 1850's farmhouse, the porch was dangerously fragile and falling apart. It had an unstable foundation; rotting columns, handrails, and stairs; and the ceiling had a sag in it, indicating a potential structural problem. The homeowner's goal was to create a usable outdoor living space, while maintaining and respecting the architectural integrity of the home.
We began by shoring up the porch roof structure so we could completely deconstruct the porch itself and what was left of its foundation. From the ground up, we rebuilt the whole structure, reusing as much of the original materials and millwork as possible. Because many of the 170-year-old decorative profiles aren't readily available today, our team of carpenters custom milled the majority of the new corbels, dentil molding, posts, and balusters. The porch was finished with some new lighting, composite decking, and a tongue-and-groove ceiling.
The end result is a charming outdoor space for the homeowners to welcome guests, and enjoy the views of the old growth trees surrounding the home.
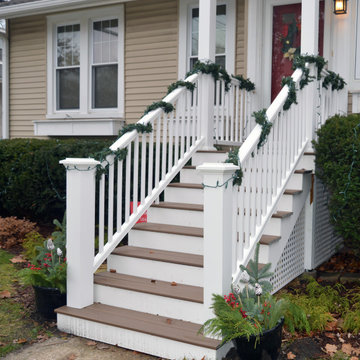
This front staircase was falling apart. We replaced it with composite decking and new lattice with a access door.
Kleines Landhausstil Veranda im Vorgarten mit Mix-Geländer in Chicago
Kleines Landhausstil Veranda im Vorgarten mit Mix-Geländer in Chicago
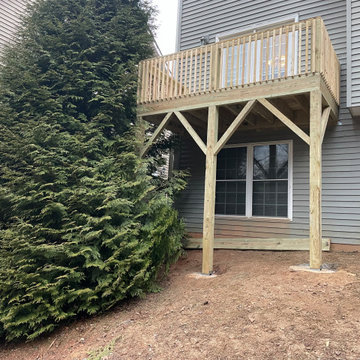
Small replacement deck.
Kleine Veranda hinter dem Haus mit Holzgeländer in Sonstige
Kleine Veranda hinter dem Haus mit Holzgeländer in Sonstige
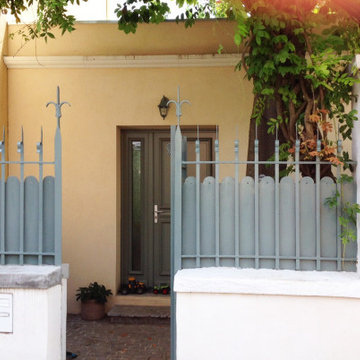
Portillon entrée
Kleines Klassisches Veranda im Vorgarten mit Kübelpflanzen, Natursteinplatten, Markisen und Stahlgeländer in Lyon
Kleines Klassisches Veranda im Vorgarten mit Kübelpflanzen, Natursteinplatten, Markisen und Stahlgeländer in Lyon
Kleine Veranda mit unterschiedlichen Geländermaterialien Ideen und Design
7
