Kleine Wohnen mit braunem Holzboden Ideen und Design
Suche verfeinern:
Budget
Sortieren nach:Heute beliebt
21 – 40 von 10.423 Fotos
1 von 3

Kleiner Klassischer Wintergarten mit braunem Holzboden, beigem Boden und Glasdecke in Nashville
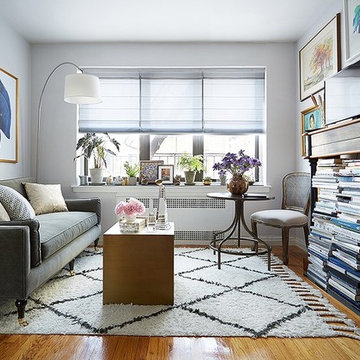
The Finished Living Area: By simply adding a table and a chair in the corner, large-scale art, and a tall decorative mantel for books and the TV, Anthony reimagines the living area as a warm multipurpose spot with ample lighting and seating.
Photo by Manuel Rodriguez
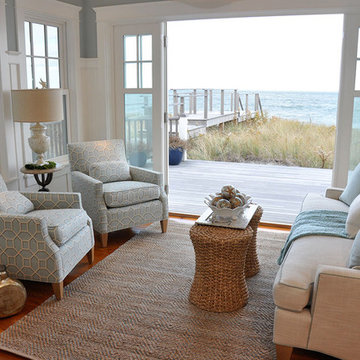
Kleines, Offenes, Fernseherloses Maritimes Wohnzimmer ohne Kamin mit blauer Wandfarbe und braunem Holzboden in Boston
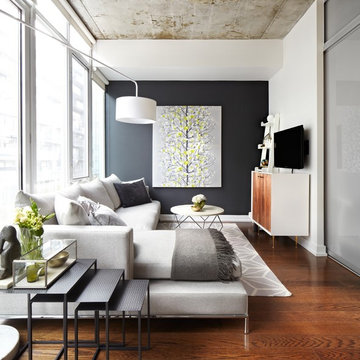
Kleines Eklektisches Wohnzimmer im Loft-Stil mit weißer Wandfarbe, TV-Wand und braunem Holzboden in New York
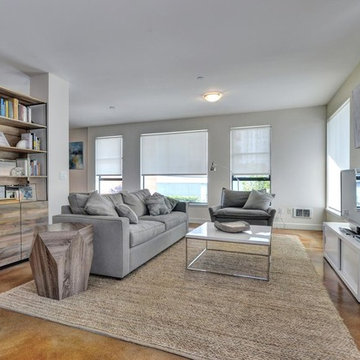
A desk and bookshelves from West Elm were wrapped around the column for added storage in this compact studio.
Kleines, Offenes Modernes Wohnzimmer ohne Kamin mit freistehendem TV, weißer Wandfarbe und braunem Holzboden in San Francisco
Kleines, Offenes Modernes Wohnzimmer ohne Kamin mit freistehendem TV, weißer Wandfarbe und braunem Holzboden in San Francisco
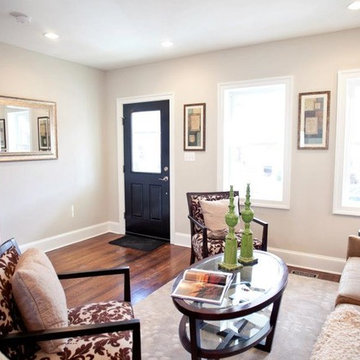
Kleines, Repräsentatives, Fernseherloses, Offenes Klassisches Wohnzimmer ohne Kamin mit grauer Wandfarbe und braunem Holzboden in Washington, D.C.

This is a unique space where the goal was to incorporate a TV, open display shelving, storage for toys, serving pieces and a well lit desk for doing homework.
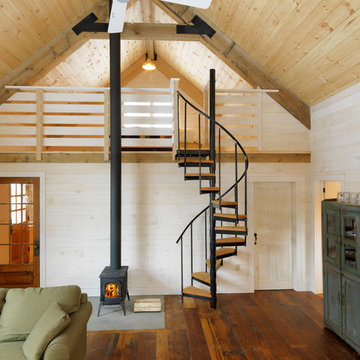
photos by Susan Teare • www.susanteare.com
Kleines Uriges Wohnzimmer mit Kaminofen, beiger Wandfarbe und braunem Holzboden in Burlington
Kleines Uriges Wohnzimmer mit Kaminofen, beiger Wandfarbe und braunem Holzboden in Burlington
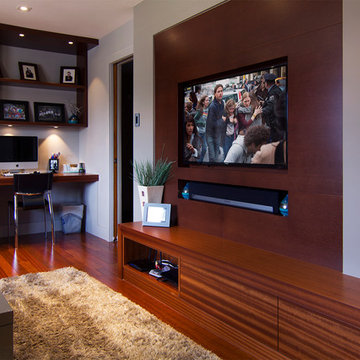
This recent project in Navan included:
new mudroom built-in, home office and media centre ,a small bathroom vanity, walk in closet, master bedroom wall paneling and bench, a bedroom media centre with lots of drawer storage,
a large ensuite vanity with make up area and upper cabinets in high gloss laquer. We also made a custom shower floor in african mahagony with natural hardoil finish.
The design for the project was done by Penny Southam. All exterior finishes are bookmatched mahagony veneers and the accent colour is a stained quartercut engineered veneer.
The inside of the cabinets features solid dovetailed mahagony drawers with the standard softclose.
This recent project in Navan included:
new mudroom built-in, home office and media centre ,a small bathroom vanity, walk in closet, master bedroom wall paneling and bench, a bedroom media centre with lots of drawer storage,
a large ensuite vanity with make up area and upper cabinets in high gloss laquer. We also made a custom shower floor in african mahagony with natural hardoil finish.
The design for the project was done by Penny Southam. All exterior finishes are bookmatched mahagony veneers and the accent colour is a stained quartercut engineered veneer.
The inside of the cabinets features solid dovetailed mahagony drawers with the standard softclose.
We just received the images from our recent project in Rockliffe Park.
This is one of those projects that shows how fantastic modern design can work in an older home.
Old and new design can not only coexist, it can transform a dated place into something new and exciting. Or as in this case can emphasize the beauty of the old and the new features of the house.
The beautifully crafted original mouldings, suddenly draw attention against the reduced design of the Wenge wall paneling.
Handwerk interiors fabricated and installed a range of beautifully crafted cabinets and other mill work items including:
custom kitchen, wall paneling, hidden powder room door, entrance closet integrated in the wall paneling, floating ensuite vanity.
All cabinets and Millwork by www.handwerk.ca
Design: Penny Southam, Ottawa
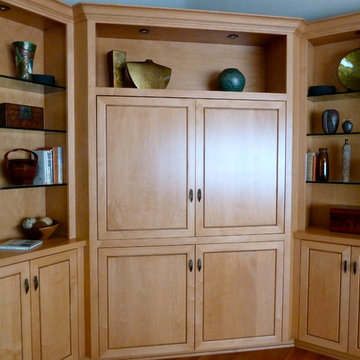
Custom built-in TV and sound system cabinet with pocket doors and storage in base cabinetry. Wood is maple. Beautifully accessorized bookshelves.
Photo by Terri Wolfson
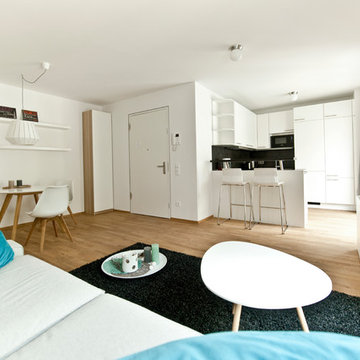
Kleines, Offenes Nordisches Wohnzimmer mit weißer Wandfarbe, braunem Holzboden und braunem Boden in München
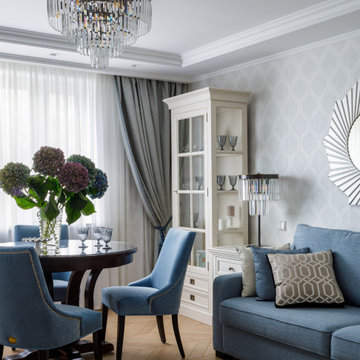
Гостиная-столовая.
Kleines Klassisches Wohnzimmer mit grauer Wandfarbe, braunem Holzboden und beigem Boden in Moskau
Kleines Klassisches Wohnzimmer mit grauer Wandfarbe, braunem Holzboden und beigem Boden in Moskau
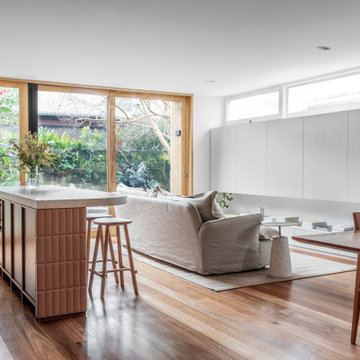
Kleines, Offenes Modernes Wohnzimmer mit weißer Wandfarbe, braunem Holzboden, Multimediawand und braunem Boden in Sydney

Two of the cabin's most striking features can be seen as soon as guests enter the door.
The beautiful custom staircase and rails highlight the height of the small structure and gives a view to both the library and workspace in the main loft and the second loft, referred to as The Perch.
The cozy conversation pit in this small footprint saves space and allows for 8 or more. Custom cushions are made from Revolution fabric and carpet is by Flor. Floors are reclaimed barn wood milled in Northern Ohio

Kitchenette/Office/ Living space with loft above accessed via a ladder. The bookshelf has an integrated stained wood desk/dining table that can fold up and serves as sculptural artwork when the desk is not in use.
Photography: Gieves Anderson Noble Johnson Architects was honored to partner with Huseby Homes to design a Tiny House which was displayed at Nashville botanical garden, Cheekwood, for two weeks in the spring of 2021. It was then auctioned off to benefit the Swan Ball. Although the Tiny House is only 383 square feet, the vaulted space creates an incredibly inviting volume. Its natural light, high end appliances and luxury lighting create a welcoming space.
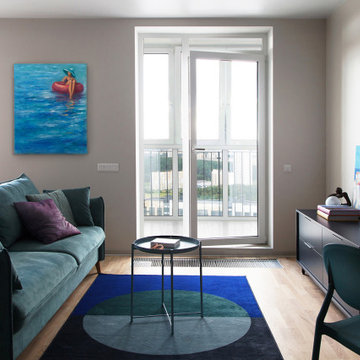
Kleines, Fernseherloses Skandinavisches Wohnzimmer mit beiger Wandfarbe und braunem Holzboden in Sonstige

Over view of my NY apartment and my Love for New York & Glam
Kleines, Offenes Modernes Wohnzimmer mit schwarzer Wandfarbe, braunem Holzboden, Hängekamin und TV-Wand in New York
Kleines, Offenes Modernes Wohnzimmer mit schwarzer Wandfarbe, braunem Holzboden, Hängekamin und TV-Wand in New York

Cozy family room in Bohemian-style Craftsman
Kleines, Fernseherloses, Offenes Stilmix Wohnzimmer ohne Kamin mit gelber Wandfarbe, braunem Holzboden und braunem Boden in Seattle
Kleines, Fernseherloses, Offenes Stilmix Wohnzimmer ohne Kamin mit gelber Wandfarbe, braunem Holzboden und braunem Boden in Seattle

Instead of the traditional sofa/chair seating arrangement, four comfy chairs allow for gathering, reading, conversation and napping.
Kleines, Fernseherloses, Offenes Maritimes Wohnzimmer mit beiger Wandfarbe, braunem Holzboden, Kamin, Kaminumrandung aus Stein, braunem Boden und gewölbter Decke in Orange County
Kleines, Fernseherloses, Offenes Maritimes Wohnzimmer mit beiger Wandfarbe, braunem Holzboden, Kamin, Kaminumrandung aus Stein, braunem Boden und gewölbter Decke in Orange County
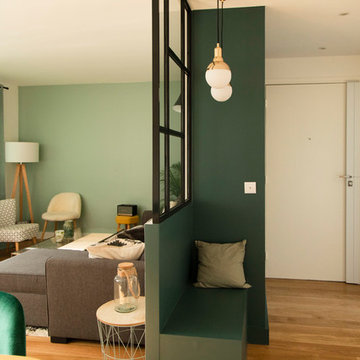
Le sur-mesure et le vert à l'honneur. Nous avons rénové cet appartement pour un couple sans enfant. Ce chantier a demandé 8 menuiseries, toutes sur-mesure (SDB, cuisine, verrière).
Kleine Wohnen mit braunem Holzboden Ideen und Design
2


