Kleine Wohnen mit braunem Holzboden Ideen und Design
Suche verfeinern:
Budget
Sortieren nach:Heute beliebt
61 – 80 von 10.413 Fotos
1 von 3
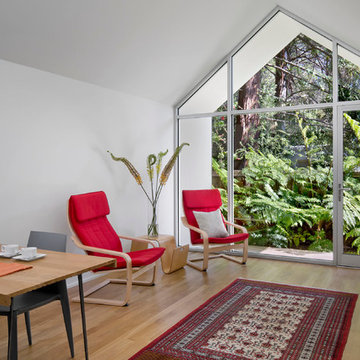
David Wakely
Kleines, Offenes Modernes Wohnzimmer mit weißer Wandfarbe und braunem Holzboden in San Francisco
Kleines, Offenes Modernes Wohnzimmer mit weißer Wandfarbe und braunem Holzboden in San Francisco
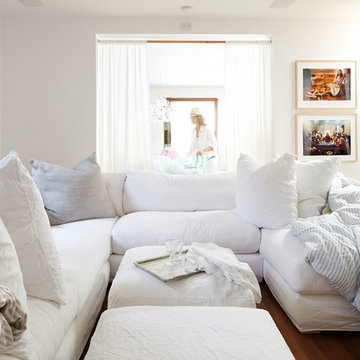
A wall-to-wall sofa moment in the media room that adjoins the living room and the kitchen. The family snuggle up here in a cloud of frill-free comfort and stripy duvets. Sectional was custom designed for the space by Rachel Ashwell Shabby Chic Couture and covered in machine-washable white linen slipcovers.
Photo Credit: Amy Neunsinger
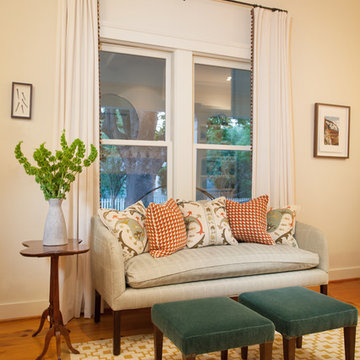
The sette is from the 1940's recovered in a Cowtan and Town herringbone and check fabric. The footstools are custom design and covered in teal mohair. The hourglass side table is antique.
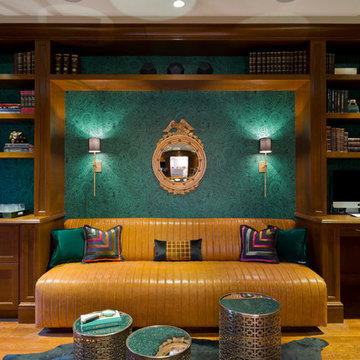
Adrian Wilson interior photography
Kleines, Repräsentatives, Abgetrenntes Klassisches Wohnzimmer ohne Kamin mit grüner Wandfarbe, braunem Holzboden, Kaminumrandung aus Holz und TV-Wand in New York
Kleines, Repräsentatives, Abgetrenntes Klassisches Wohnzimmer ohne Kamin mit grüner Wandfarbe, braunem Holzboden, Kaminumrandung aus Holz und TV-Wand in New York

Jeff Miller
Kleine, Fernseherlose, Offene Klassische Bibliothek ohne Kamin mit braunem Holzboden in Sonstige
Kleine, Fernseherlose, Offene Klassische Bibliothek ohne Kamin mit braunem Holzboden in Sonstige
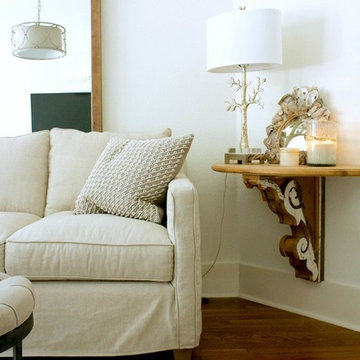
Mina Brinkley
Kleines, Abgetrenntes Rustikales Wohnzimmer mit weißer Wandfarbe und braunem Holzboden in Tampa
Kleines, Abgetrenntes Rustikales Wohnzimmer mit weißer Wandfarbe und braunem Holzboden in Tampa
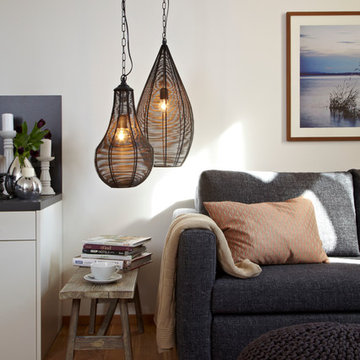
www.christianburmester.com
Kleines, Offenes Modernes Wohnzimmer ohne Kamin mit weißer Wandfarbe und braunem Holzboden in München
Kleines, Offenes Modernes Wohnzimmer ohne Kamin mit weißer Wandfarbe und braunem Holzboden in München
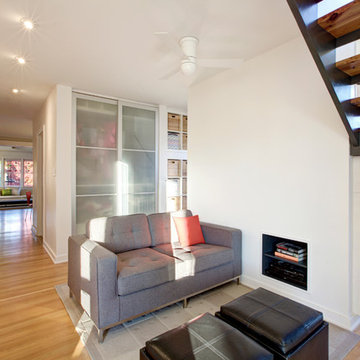
Family area integrates new stair to upstairs Master Suite + new family area with additional storage for books, games, coats, and A/V - Architect: HAUS | Architecture - Construction: WERK | Build - Photo: HAUS | Architecture

This award-winning and intimate cottage was rebuilt on the site of a deteriorating outbuilding. Doubling as a custom jewelry studio and guest retreat, the cottage’s timeless design was inspired by old National Parks rough-stone shelters that the owners had fallen in love with. A single living space boasts custom built-ins for jewelry work, a Murphy bed for overnight guests, and a stone fireplace for warmth and relaxation. A cozy loft nestles behind rustic timber trusses above. Expansive sliding glass doors open to an outdoor living terrace overlooking a serene wooded meadow.
Photos by: Emily Minton Redfield
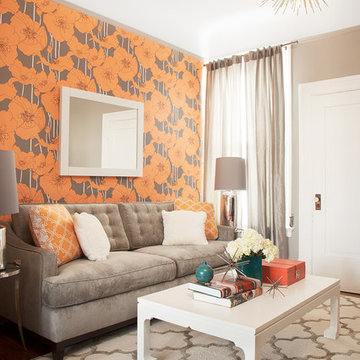
The den features a custom velvet sofa set against a wall of graphic orange and grey wallpaper. A large, white coffee table, Moroccan-style area rug, and vintage, silver side tables compliment the overall look.
Photo: Caren Alpert

this living room is a double height space in the loft with 15 ft ceilings. the front windows are 12' tall with arched tops.
Kleines, Repräsentatives Modernes Wohnzimmer ohne Kamin mit braunem Holzboden, freistehendem TV, gelber Wandfarbe und braunem Boden in New York
Kleines, Repräsentatives Modernes Wohnzimmer ohne Kamin mit braunem Holzboden, freistehendem TV, gelber Wandfarbe und braunem Boden in New York

© Tom McConnell Photography
Kleines Modernes Wohnzimmer mit grauer Wandfarbe und braunem Holzboden in Austin
Kleines Modernes Wohnzimmer mit grauer Wandfarbe und braunem Holzboden in Austin

First floor of In-Law apartment with Private Living Room, Kitchen and Bedroom Suite.
Kleine, Abgetrennte Country Bibliothek mit weißer Wandfarbe, braunem Holzboden, Multimediawand, braunem Boden und Holzdielendecke in Chicago
Kleine, Abgetrennte Country Bibliothek mit weißer Wandfarbe, braunem Holzboden, Multimediawand, braunem Boden und Holzdielendecke in Chicago

We updated this century-old iconic Edwardian San Francisco home to meet the homeowners' modern-day requirements while still retaining the original charm and architecture. The color palette was earthy and warm to play nicely with the warm wood tones found in the original wood floors, trim, doors and casework.

Kleines Modernes Wohnzimmer im Loft-Stil mit weißer Wandfarbe, braunem Holzboden, Kamin, Kaminumrandung aus Holz und braunem Boden in Raleigh

Проект типовой трехкомнатной квартиры I-515/9М с перепланировкой для молодой девушки стоматолога. Санузел расширили за счет коридора. Вход в кухню организовали из проходной гостиной. В гостиной использовали мебель трансформер, в которой диван прячется под полноценную кровать, не занимая дополнительного места. Детскую спроектировали на вырост, с учетом рождения детей. На балконе организовали места для хранения и лаунж - зону, в виде кресел-гамаков, которые можно легко снять, убрать, постирать.

Kleines, Offenes Retro Wohnzimmer mit weißer Wandfarbe, braunem Holzboden, Kamin, Kaminumrandung aus Holzdielen, TV-Wand und braunem Boden in Nashville
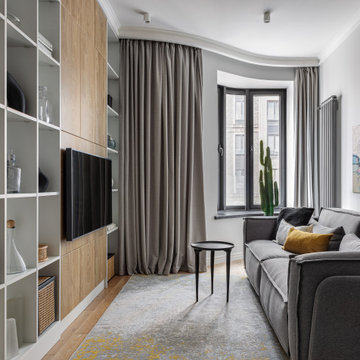
Kleine Moderne Bibliothek mit weißer Wandfarbe, braunem Holzboden und TV-Wand in Moskau
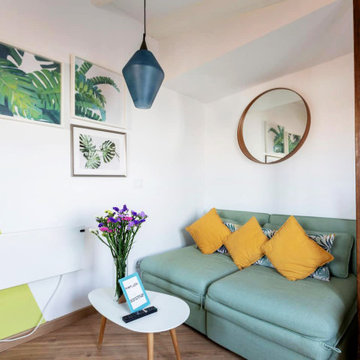
Kleines, Offenes Modernes Wohnzimmer mit weißer Wandfarbe, braunem Holzboden, TV-Wand, braunem Boden und freigelegten Dachbalken in Madrid

The original wood paneling and coffered ceiling in the living room was gorgeous, but the hero of the room was the brass and glass light fixture that the previous owner installed. We created a seating area around it with comfy chairs perfectly placed for conversation. Being eco-minded in our approach, we love to re-use items whenever possible. The nesting tables and pale blue storage cabinet are from our client’s previous home, which we also had the privilege to decorate. We supplemented these existing pieces with a new rug, pillow and throw blanket to infuse the space with personality and link the colors of the room together.
Kleine Wohnen mit braunem Holzboden Ideen und Design
4


