Kleine Wohnzimmer mit bunten Wänden Ideen und Design
Suche verfeinern:
Budget
Sortieren nach:Heute beliebt
61 – 80 von 908 Fotos
1 von 3

I built this on my property for my aging father who has some health issues. Handicap accessibility was a factor in design. His dream has always been to try retire to a cabin in the woods. This is what he got.
It is a 1 bedroom, 1 bath with a great room. It is 600 sqft of AC space. The footprint is 40' x 26' overall.
The site was the former home of our pig pen. I only had to take 1 tree to make this work and I planted 3 in its place. The axis is set from root ball to root ball. The rear center is aligned with mean sunset and is visible across a wetland.
The goal was to make the home feel like it was floating in the palms. The geometry had to simple and I didn't want it feeling heavy on the land so I cantilevered the structure beyond exposed foundation walls. My barn is nearby and it features old 1950's "S" corrugated metal panel walls. I used the same panel profile for my siding. I ran it vertical to match the barn, but also to balance the length of the structure and stretch the high point into the canopy, visually. The wood is all Southern Yellow Pine. This material came from clearing at the Babcock Ranch Development site. I ran it through the structure, end to end and horizontally, to create a seamless feel and to stretch the space. It worked. It feels MUCH bigger than it is.
I milled the material to specific sizes in specific areas to create precise alignments. Floor starters align with base. Wall tops adjoin ceiling starters to create the illusion of a seamless board. All light fixtures, HVAC supports, cabinets, switches, outlets, are set specifically to wood joints. The front and rear porch wood has three different milling profiles so the hypotenuse on the ceilings, align with the walls, and yield an aligned deck board below. Yes, I over did it. It is spectacular in its detailing. That's the benefit of small spaces.
Concrete counters and IKEA cabinets round out the conversation.
For those who cannot live tiny, I offer the Tiny-ish House.
Photos by Ryan Gamma
Staging by iStage Homes
Design Assistance Jimmy Thornton
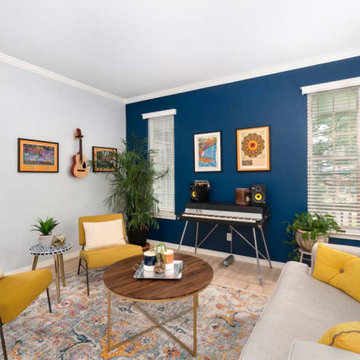
Kleines Country Wohnzimmer mit bunten Wänden, hellem Holzboden und beigem Boden in Denver
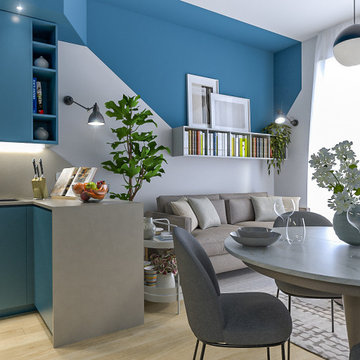
Liadesign
Kleine, Offene Moderne Bibliothek mit bunten Wänden, hellem Holzboden, verstecktem TV und eingelassener Decke in Mailand
Kleine, Offene Moderne Bibliothek mit bunten Wänden, hellem Holzboden, verstecktem TV und eingelassener Decke in Mailand
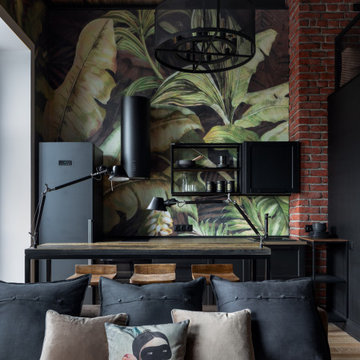
Kleines Industrial Wohnzimmer im Loft-Stil mit bunten Wänden, hellem Holzboden, TV-Wand und beigem Boden in Moskau
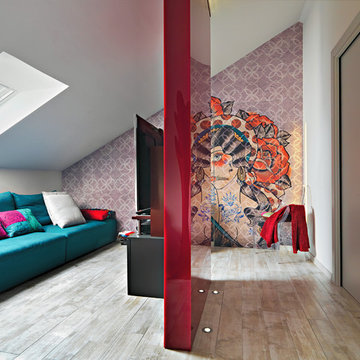
ph by © adriano pecchio
Progetto Davide Varetto architetto
Kleines, Offenes Modernes Wohnzimmer ohne Kamin mit Porzellan-Bodenfliesen, TV-Wand, beigem Boden und bunten Wänden in Turin
Kleines, Offenes Modernes Wohnzimmer ohne Kamin mit Porzellan-Bodenfliesen, TV-Wand, beigem Boden und bunten Wänden in Turin
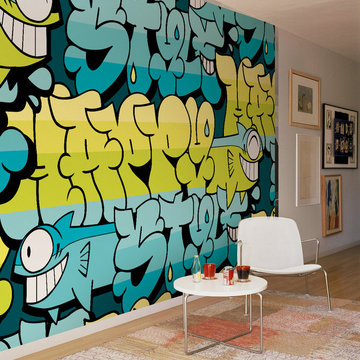
bloompapers.com
Kleines, Fernseherloses, Offenes Eklektisches Wohnzimmer ohne Kamin mit bunten Wänden und hellem Holzboden in Barcelona
Kleines, Fernseherloses, Offenes Eklektisches Wohnzimmer ohne Kamin mit bunten Wänden und hellem Holzboden in Barcelona
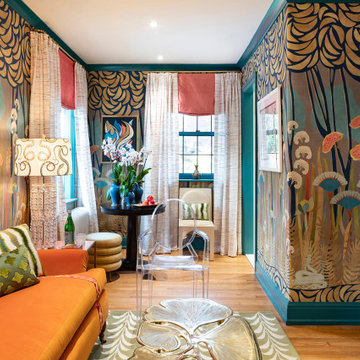
Kleines, Repräsentatives, Fernseherloses, Abgetrenntes Eklektisches Wohnzimmer ohne Kamin mit bunten Wänden, hellem Holzboden und braunem Boden in New York
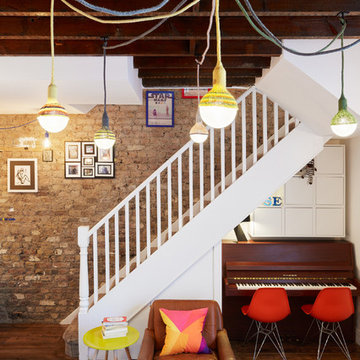
The piano is cleverly tucked away under the stairs to create a music room within the living room.
Photo Andrew Beasley
Kleines, Offenes Stilmix Musikzimmer mit bunten Wänden und dunklem Holzboden in London
Kleines, Offenes Stilmix Musikzimmer mit bunten Wänden und dunklem Holzboden in London
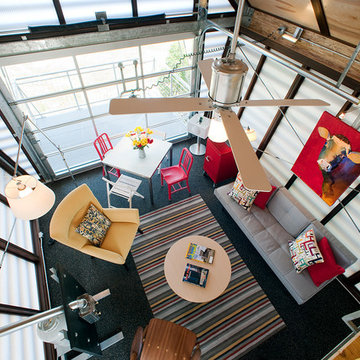
Contractor: Added Dimensions Inc.
Photographer: Hoachlander Davis Photography
Kleines, Fernseherloses Modernes Wohnzimmer ohne Kamin mit bunten Wänden und hellem Holzboden in Washington, D.C.
Kleines, Fernseherloses Modernes Wohnzimmer ohne Kamin mit bunten Wänden und hellem Holzboden in Washington, D.C.
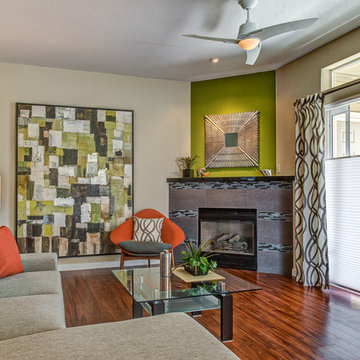
Budget-friendly contemporary condo remodel with lively color block design motif is inspired by the homeowners modern art collection. Pet-friendly Fruitwood vinyl plank flooring flows from the kitchen throughout the public spaces and into the bath as a unifying element. Brushed aluminum thermofoil cabinetry provides a soft neutral in contrast to the highly-figured wood pattern in the flooring.
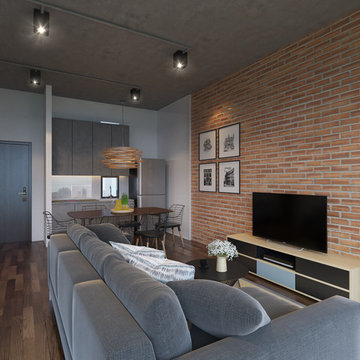
Interior view of one of the Studio Apartments overlooking the Gulf of Thailand in beautiful Koh Samui.
Timber floors, exposed ceilings, concrete, face bricks and industrial style fixtures and furniture achieve the "raw" look.

photography: Roel Kuiper ©2012
Kleines, Offenes Modernes Wohnzimmer mit bunten Wänden, hellem Holzboden, Kamin und Kaminumrandung aus Backstein in Los Angeles
Kleines, Offenes Modernes Wohnzimmer mit bunten Wänden, hellem Holzboden, Kamin und Kaminumrandung aus Backstein in Los Angeles

Un soggiorno caratterizzato da un divano con doppia esposizione grazie a dei cuscini che possono essere orientati a seconda delle necessità. Di grande effetto la molletta di Riva 1920 in legno di cedro che oltre ad essere un supporto per la TV profuma naturalmente l'ambiente. Carta da parati di Inkiostro Bianco.
Foto di Simone Marulli
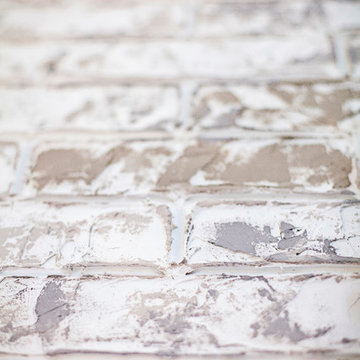
This is a close-up of the "brick." It looks and feels like real brick, but can be done in two days.
Photo credit: Amy Lauda Photography
Kleines, Abgetrenntes Klassisches Wohnzimmer mit bunten Wänden, Kamin und Kaminumrandung aus Backstein in Atlanta
Kleines, Abgetrenntes Klassisches Wohnzimmer mit bunten Wänden, Kamin und Kaminumrandung aus Backstein in Atlanta
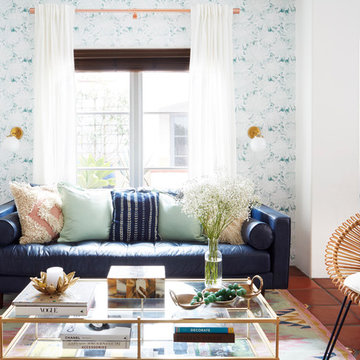
A dark, Spanish apartment gets a bright, colorful, modern makeover!
Photographer: Zeke Rueles
Kleines, Repräsentatives, Offenes Mid-Century Wohnzimmer mit Terrakottaboden, bunten Wänden und rotem Boden in Los Angeles
Kleines, Repräsentatives, Offenes Mid-Century Wohnzimmer mit Terrakottaboden, bunten Wänden und rotem Boden in Los Angeles
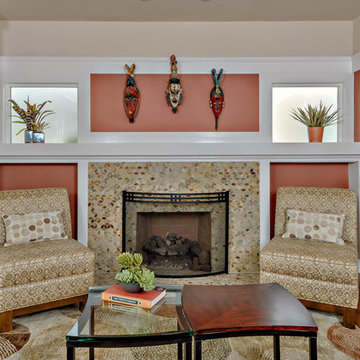
The fireplace was re-built to bring it to code and convert it to gas. The stone, slate tile surround is a strong focal point.
Kleines Klassisches Wohnzimmer mit braunem Holzboden, Kamin, gefliester Kaminumrandung und bunten Wänden in San Diego
Kleines Klassisches Wohnzimmer mit braunem Holzboden, Kamin, gefliester Kaminumrandung und bunten Wänden in San Diego
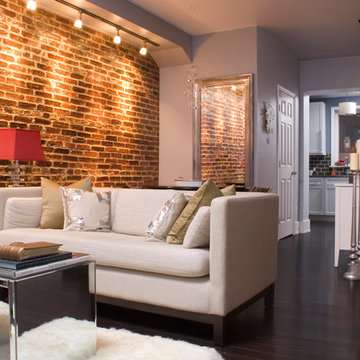
Kleines, Offenes Modernes Wohnzimmer ohne Kamin mit bunten Wänden, dunklem Holzboden und TV-Wand in Philadelphia
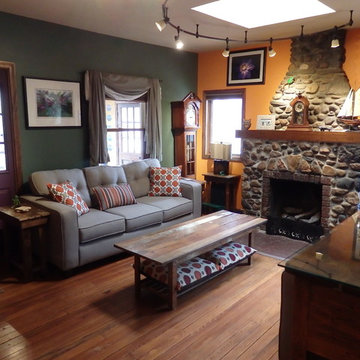
After
Kleines, Repräsentatives, Abgetrenntes Eklektisches Wohnzimmer mit bunten Wänden, braunem Holzboden, Tunnelkamin, Kaminumrandung aus Stein und TV-Wand in Sonstige
Kleines, Repräsentatives, Abgetrenntes Eklektisches Wohnzimmer mit bunten Wänden, braunem Holzboden, Tunnelkamin, Kaminumrandung aus Stein und TV-Wand in Sonstige

I built this on my property for my aging father who has some health issues. Handicap accessibility was a factor in design. His dream has always been to try retire to a cabin in the woods. This is what he got.
It is a 1 bedroom, 1 bath with a great room. It is 600 sqft of AC space. The footprint is 40' x 26' overall.
The site was the former home of our pig pen. I only had to take 1 tree to make this work and I planted 3 in its place. The axis is set from root ball to root ball. The rear center is aligned with mean sunset and is visible across a wetland.
The goal was to make the home feel like it was floating in the palms. The geometry had to simple and I didn't want it feeling heavy on the land so I cantilevered the structure beyond exposed foundation walls. My barn is nearby and it features old 1950's "S" corrugated metal panel walls. I used the same panel profile for my siding. I ran it vertical to match the barn, but also to balance the length of the structure and stretch the high point into the canopy, visually. The wood is all Southern Yellow Pine. This material came from clearing at the Babcock Ranch Development site. I ran it through the structure, end to end and horizontally, to create a seamless feel and to stretch the space. It worked. It feels MUCH bigger than it is.
I milled the material to specific sizes in specific areas to create precise alignments. Floor starters align with base. Wall tops adjoin ceiling starters to create the illusion of a seamless board. All light fixtures, HVAC supports, cabinets, switches, outlets, are set specifically to wood joints. The front and rear porch wood has three different milling profiles so the hypotenuse on the ceilings, align with the walls, and yield an aligned deck board below. Yes, I over did it. It is spectacular in its detailing. That's the benefit of small spaces.
Concrete counters and IKEA cabinets round out the conversation.
For those who cannot live tiny, I offer the Tiny-ish House.
Photos by Ryan Gamma
Staging by iStage Homes
Design Assistance Jimmy Thornton
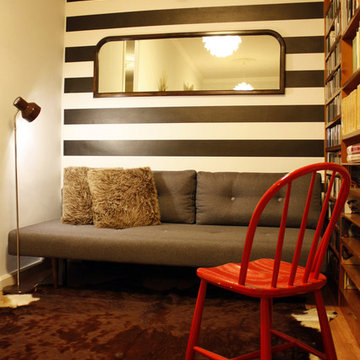
Victoria Aragonés
Kleine, Fernseherlose, Abgetrennte Moderne Bibliothek ohne Kamin mit bunten Wänden und Teppichboden in Barcelona
Kleine, Fernseherlose, Abgetrennte Moderne Bibliothek ohne Kamin mit bunten Wänden und Teppichboden in Barcelona
Kleine Wohnzimmer mit bunten Wänden Ideen und Design
4