Kleine Wohnzimmer mit Kaminofen Ideen und Design
Suche verfeinern:
Budget
Sortieren nach:Heute beliebt
1 – 20 von 1.274 Fotos
1 von 3

Casey Dunn
Kleines, Offenes Country Wohnzimmer mit Kaminofen, weißer Wandfarbe und hellem Holzboden in Austin
Kleines, Offenes Country Wohnzimmer mit Kaminofen, weißer Wandfarbe und hellem Holzboden in Austin

Locati Architects, LongViews Studio
Kleines, Fernseherloses, Offenes Country Wohnzimmer mit grauer Wandfarbe, hellem Holzboden, Kaminofen und Kaminumrandung aus Beton in Sonstige
Kleines, Fernseherloses, Offenes Country Wohnzimmer mit grauer Wandfarbe, hellem Holzboden, Kaminofen und Kaminumrandung aus Beton in Sonstige

Living Area
Kleines, Repräsentatives, Fernseherloses, Offenes Country Wohnzimmer mit bunten Wänden, hellem Holzboden, Kaminofen, verputzter Kaminumrandung, braunem Boden und freigelegten Dachbalken in Surrey
Kleines, Repräsentatives, Fernseherloses, Offenes Country Wohnzimmer mit bunten Wänden, hellem Holzboden, Kaminofen, verputzter Kaminumrandung, braunem Boden und freigelegten Dachbalken in Surrey
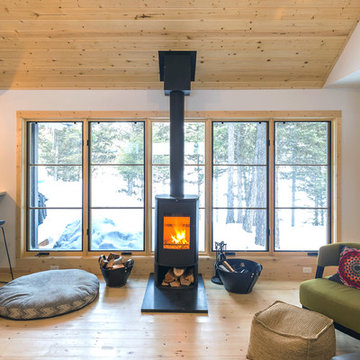
PHOTOS: JACOB HIXSON http://www.hixsonstudio.com/
Kleines, Offenes Nordisches Wohnzimmer mit weißer Wandfarbe, hellem Holzboden, Kaminofen, Kaminumrandung aus Metall, TV-Wand und beigem Boden in Sonstige
Kleines, Offenes Nordisches Wohnzimmer mit weißer Wandfarbe, hellem Holzboden, Kaminofen, Kaminumrandung aus Metall, TV-Wand und beigem Boden in Sonstige
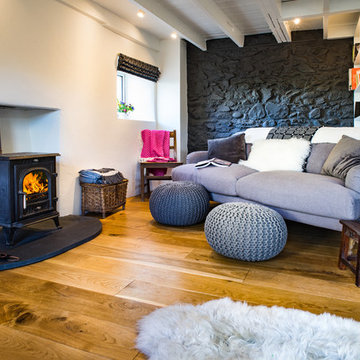
Marcus Keegan Photography
Kleines, Offenes Maritimes Wohnzimmer mit weißer Wandfarbe, hellem Holzboden, Kaminofen und braunem Boden in Sonstige
Kleines, Offenes Maritimes Wohnzimmer mit weißer Wandfarbe, hellem Holzboden, Kaminofen und braunem Boden in Sonstige
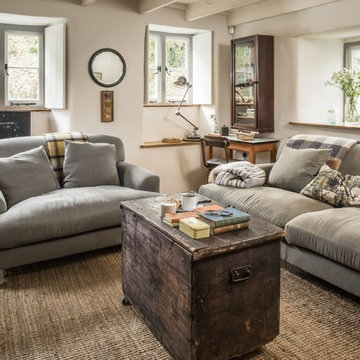
Repräsentatives, Abgetrenntes, Kleines Landhausstil Wohnzimmer mit weißer Wandfarbe, braunem Holzboden, Kaminofen, Kaminumrandung aus Stein und beigem Boden in Cornwall
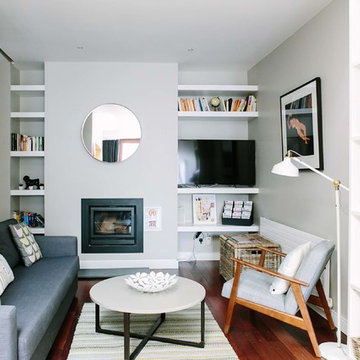
Kleines, Abgetrenntes Skandinavisches Wohnzimmer mit weißer Wandfarbe, dunklem Holzboden, Kaminofen, Kaminumrandung aus Metall und freistehendem TV in Dublin
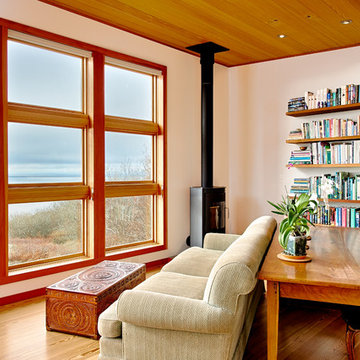
Rob Skelton, Keoni Photos
Kleines, Offenes Modernes Wohnzimmer mit weißer Wandfarbe, hellem Holzboden und Kaminofen in Seattle
Kleines, Offenes Modernes Wohnzimmer mit weißer Wandfarbe, hellem Holzboden und Kaminofen in Seattle

Modern pool and cabana where the granite ledge of Gloucester Harbor meet the manicured grounds of this private residence. The modest-sized building is an overachiever, with its soaring roof and glass walls striking a modern counterpoint to the property’s century-old shingle style home.
Photo by: Nat Rea Photography
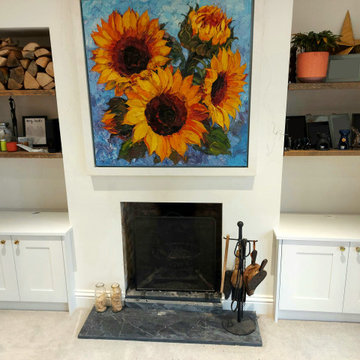
Fitted alcove units shaker style in white
Kleines Klassisches Wohnzimmer mit weißer Wandfarbe, Teppichboden, Kaminofen, Kaminumrandung aus Backstein und beigem Boden in Surrey
Kleines Klassisches Wohnzimmer mit weißer Wandfarbe, Teppichboden, Kaminofen, Kaminumrandung aus Backstein und beigem Boden in Surrey
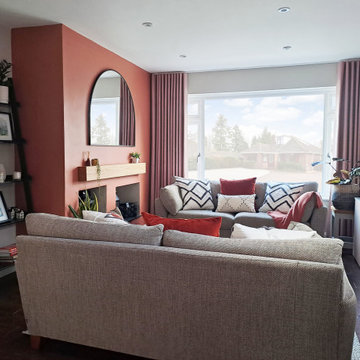
Kleines, Offenes Modernes Wohnzimmer mit grauer Wandfarbe, Kaminofen, verputzter Kaminumrandung und braunem Boden in Hampshire

Living room makes the most of the light and space and colours relate to charred black timber cladding
Kleines, Offenes Industrial Wohnzimmer mit weißer Wandfarbe, Betonboden, Kaminofen, Kaminumrandung aus Beton, TV-Wand, grauem Boden und Holzdecke in Melbourne
Kleines, Offenes Industrial Wohnzimmer mit weißer Wandfarbe, Betonboden, Kaminofen, Kaminumrandung aus Beton, TV-Wand, grauem Boden und Holzdecke in Melbourne
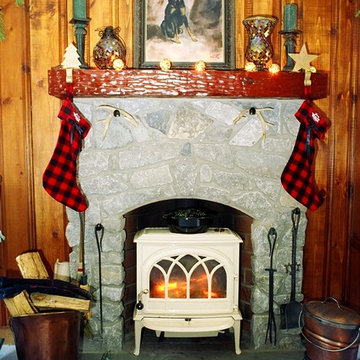
Kleines, Abgetrenntes Uriges Wohnzimmer mit brauner Wandfarbe, Betonboden, Kaminofen und Kaminumrandung aus Stein in New York

Open Kitchen with entry hall adjacent.
Image: Ellis A. Schoichet AIA
Kleines Rustikales Wohnzimmer im Loft-Stil mit brauner Wandfarbe, braunem Holzboden, Kaminofen und braunem Boden in San Francisco
Kleines Rustikales Wohnzimmer im Loft-Stil mit brauner Wandfarbe, braunem Holzboden, Kaminofen und braunem Boden in San Francisco

Kleines Eklektisches Wohnzimmer mit beiger Wandfarbe, braunem Holzboden, Kaminofen, Kaminumrandung aus Backstein, TV-Wand, braunem Boden und freigelegten Dachbalken in Cornwall

This custom cottage designed and built by Aaron Bollman is nestled in the Saugerties, NY. Situated in virgin forest at the foot of the Catskill mountains overlooking a babling brook, this hand crafted home both charms and relaxes the senses.
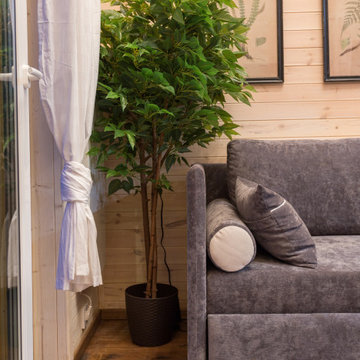
На второй уровень ведет чердачная лестница разработанная специально для этого проекта.
Kleines Skandinavisches Wohnzimmer im Loft-Stil mit weißer Wandfarbe, Kaminofen, Kaminumrandung aus Metall, TV-Wand und braunem Boden in Sonstige
Kleines Skandinavisches Wohnzimmer im Loft-Stil mit weißer Wandfarbe, Kaminofen, Kaminumrandung aus Metall, TV-Wand und braunem Boden in Sonstige
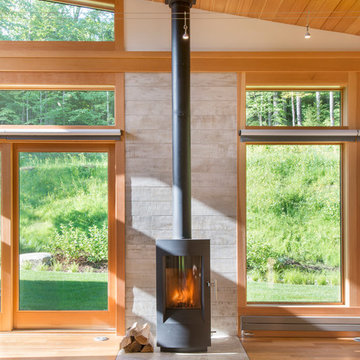
The guesthouse of our Green Mountain Getaway follows the same recipe as the main house. With its soaring roof lines and large windows, it feels equally as integrated into the surrounding landscape.
Photo by: Nat Rea Photography
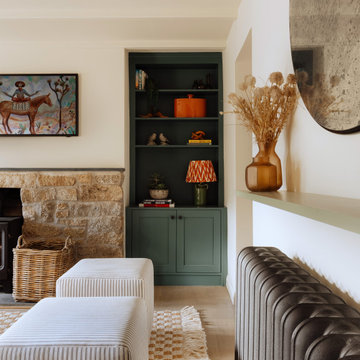
Kleine Eklektische Bibliothek mit beiger Wandfarbe, braunem Holzboden, Kaminofen, Kaminumrandung aus Backstein, TV-Wand, braunem Boden und freigelegten Dachbalken in Cornwall
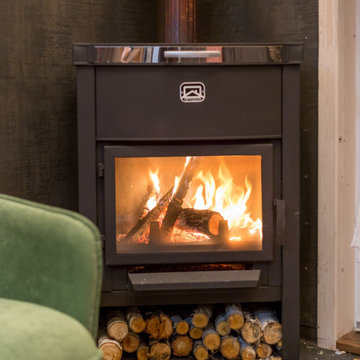
На второй уровень ведет чердачная лестница разработанная специально для этого проекта.
Kleines Nordisches Wohnzimmer im Loft-Stil mit weißer Wandfarbe, Kaminofen, Kaminumrandung aus Metall, TV-Wand und braunem Boden in Sonstige
Kleines Nordisches Wohnzimmer im Loft-Stil mit weißer Wandfarbe, Kaminofen, Kaminumrandung aus Metall, TV-Wand und braunem Boden in Sonstige
Kleine Wohnzimmer mit Kaminofen Ideen und Design
1