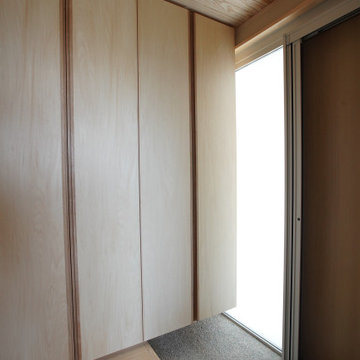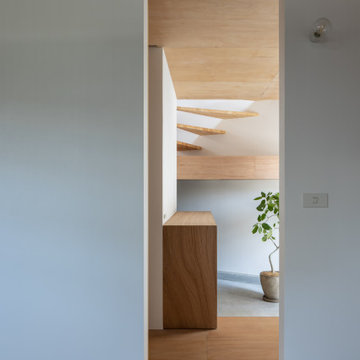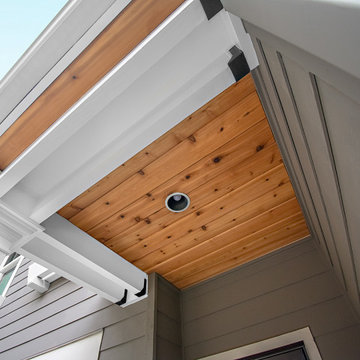Kleiner Eingang mit Holzdecke Ideen und Design
Suche verfeinern:
Budget
Sortieren nach:Heute beliebt
81 – 100 von 134 Fotos
1 von 3
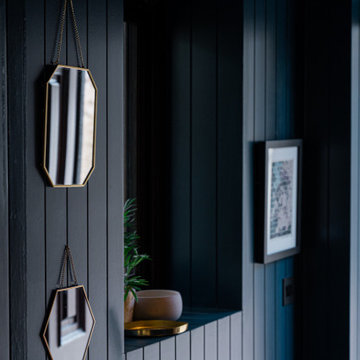
In the renovation for a family mews, ALC met the clients need for a home to escape to. A little space where the client can tune in, wind down and connect with the beautiful surrounding landscape. This small home of 25m2 fits in everything the clients wanted to achieve from the space and more. The property is a perfect example of smart use of harmonised space as ALC designed and though through each detail in the property.
The home includes details such as a bespoke headboard that has a retractable lighting and side table to allow for access to storage. The kitchen also integrates additional storage through bespoke cabinetry, this is key in such a small property.
Drawing in qualities from the surrounding landscape ALC was able to deepen the client’s connection with the beautiful surrounding landscape, drawing the outside in through thoughtful colour and material choice.
ALC designed an intimate seating area at the back of the home to further strengthen the clients relationship with the outdoors, this also extends the social area of the home maximising on the available space.
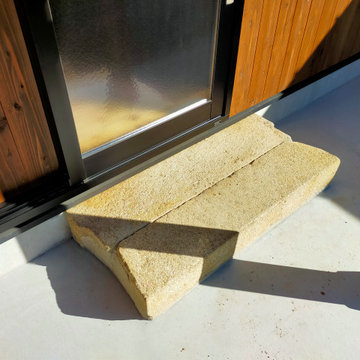
書庫入口の踏み石。以前建っていたお蔵の踏み石を再利用しています。
Kleiner Eingang mit brauner Wandfarbe, Betonboden, Schiebetür, Haustür aus Glas, grauem Boden, Holzdecke und Holzdielenwänden in Sonstige
Kleiner Eingang mit brauner Wandfarbe, Betonboden, Schiebetür, Haustür aus Glas, grauem Boden, Holzdecke und Holzdielenwänden in Sonstige
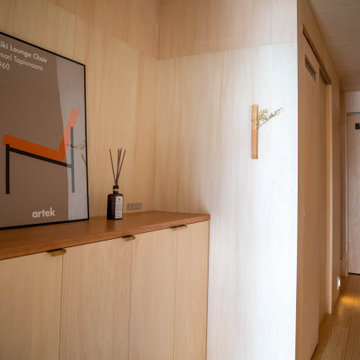
Kleiner Nordischer Eingang mit Korridor, hellem Holzboden, Einzeltür, Holzdecke und Holzwänden in Sonstige
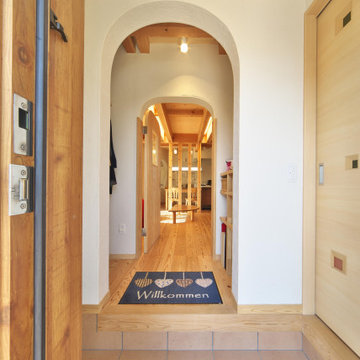
開口部を全てアーチ形にして可愛さアップ。
小さめの玄関でも機能的な収納を備えています。
入ってすぐ左側にはコート掛け、右側にはバッグや小物を置ける棚を作ってあります。
Kleiner Mediterraner Eingang mit Korridor, weißer Wandfarbe, hellem Holzboden, Einzeltür, heller Holzhaustür und Holzdecke in Sonstige
Kleiner Mediterraner Eingang mit Korridor, weißer Wandfarbe, hellem Holzboden, Einzeltür, heller Holzhaustür und Holzdecke in Sonstige
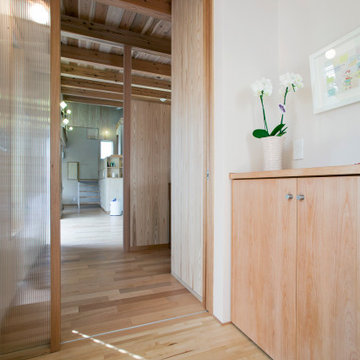
Kleiner Moderner Eingang mit Korridor, Einzeltür, hellbrauner Holzhaustür und Holzdecke in Sonstige
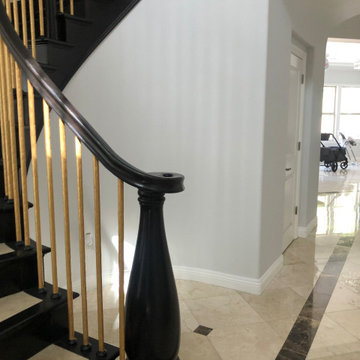
This Entryway Table Will Be a decorative space that is mainly used to put down keys or other small items. Table with tray at bottom. Console Table
Kleiner Moderner Eingang mit Korridor, weißer Wandfarbe, Porzellan-Bodenfliesen, Einzeltür, brauner Haustür, beigem Boden, Holzdecke und Holzwänden in Los Angeles
Kleiner Moderner Eingang mit Korridor, weißer Wandfarbe, Porzellan-Bodenfliesen, Einzeltür, brauner Haustür, beigem Boden, Holzdecke und Holzwänden in Los Angeles
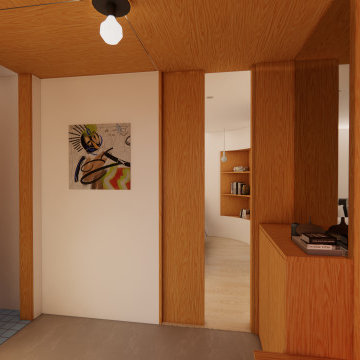
Kleines Modernes Foyer mit weißer Wandfarbe, Betonboden, Einzeltür, Haustür aus Glas, Holzdecke und Holzwänden in Los Angeles
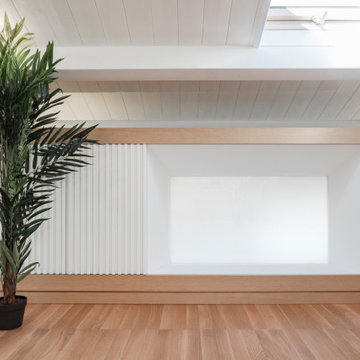
PICCOLO UFFICIO AL CENTRO
Ingresso : mobile con nicchia luce
Main entrance: light passing through the tailormade furniture
Kleines Modernes Foyer mit grauer Wandfarbe, gebeiztem Holzboden, Schiebetür, Haustür aus Glas und Holzdecke in Sonstige
Kleines Modernes Foyer mit grauer Wandfarbe, gebeiztem Holzboden, Schiebetür, Haustür aus Glas und Holzdecke in Sonstige
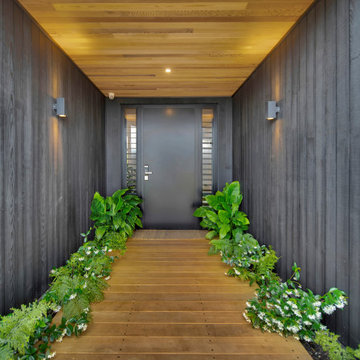
The entrance envelopes you in black on two sides, with natural cedar on the ceiling and Vitex hardwood decking on the floor. Rows of fresh, green plants soften the sharp
architectural lines.
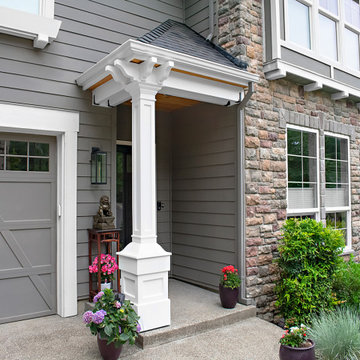
This entry cover was built to make the entry feel more private and to provide the homeowner cover for when it rains. Features a custom, decorative post, decorative joists, and T&G ceiling with can lighting.
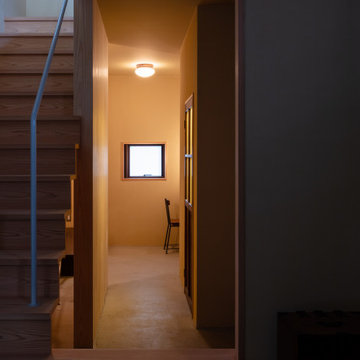
荒磨きの焼杉を張り巡らせた2.73m×11.22mの細長い箱状の住宅です。
妻の実家近くの良好な住環境の中に土地を見つけ、狭いながらもそこに住む覚悟をもって設計の依頼をされました。
建主は大手メーカーのプロダクトデザイナー。要望のイメージ(立原道造のヒヤシンスハウスや茨木のり子の家)とはっきりとした好み(モダンデザインと素材感など)がありました。
敷地は細長く、建物の間口は一間半しか取れず、そこに廊下をとると人が寝られる居室が取れません。その状況でいかに個と家族の居場所をつくるかを検討しました。また、空間やプライバシーなどに大小、高低、明暗など多様なシーンを与え、筒状の空間が単調にならないことを心がけています。
耐力壁の配置を左右に振り分け、緩やかに各階の空間を三等分し、中央のスペースを1階は居間、2階は板の間とし、落ち着いた留まれるスペースとしました。そこから見えるスペースでは袖壁に隠れた位置に開口を配置し、光の入り具合を調整し、性格の違うスペースを目論んでいます。
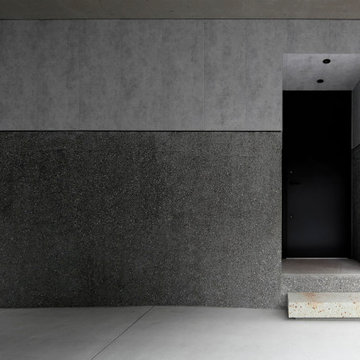
Kleine Moderne Haustür mit grauer Wandfarbe, Betonboden, Einzeltür, schwarzer Haustür, grauem Boden und Holzdecke in Tokio

Previously concrete floor, osb walls, and no window. Now the first thing you see when you step into the farmhouse is a beautiful brick floor, trimmed out, natural light, and tongue and groove cedar floor to ceiling. Total transformation.
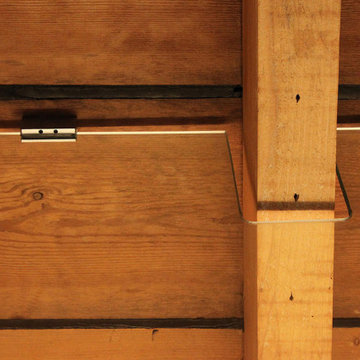
Kleiner Moderner Eingang mit Korridor, weißer Wandfarbe, dunklem Holzboden, braunem Boden und Holzdecke in Mailand

Entrance and Administration Area: The main entrance area, marked by 'Administration', has a welcoming aesthetic with its green doors and white surrounding structure. The crest above the entrance is a focal point, drawing attention to the club's heritage and prestige.
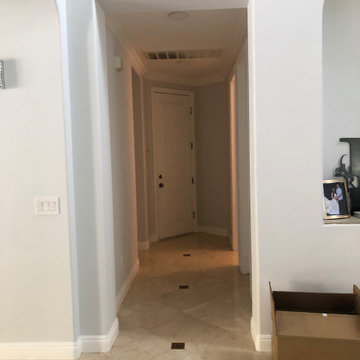
This Entryway Table Will Be a decorative space that is mainly used to put down keys or other small items. Table with tray at bottom. Console Table
Kleiner Eingang mit Korridor, weißer Wandfarbe, Porzellan-Bodenfliesen, Einzeltür, brauner Haustür, beigem Boden, Holzdecke und Holzwänden in Los Angeles
Kleiner Eingang mit Korridor, weißer Wandfarbe, Porzellan-Bodenfliesen, Einzeltür, brauner Haustür, beigem Boden, Holzdecke und Holzwänden in Los Angeles

扉を開けはなせば街路まで繋がる開かれた通り土間となる.
Kleiner Eingang mit Korridor, beiger Wandfarbe, Granitboden, Schiebetür, grauem Boden und Holzdecke in Osaka
Kleiner Eingang mit Korridor, beiger Wandfarbe, Granitboden, Schiebetür, grauem Boden und Holzdecke in Osaka
Kleiner Eingang mit Holzdecke Ideen und Design
5
