Kleiner Eklektischer Hauswirtschaftsraum Ideen und Design
Suche verfeinern:
Budget
Sortieren nach:Heute beliebt
41 – 60 von 171 Fotos
1 von 3
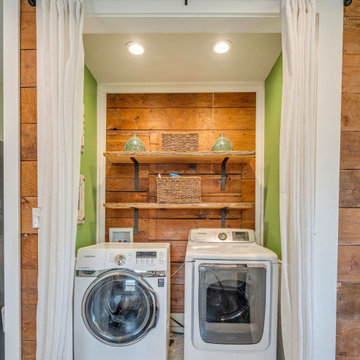
Zweizeiliger, Kleiner Eklektischer Hauswirtschaftsraum mit Waschmaschinenschrank, Keramikboden, Waschmaschine und Trockner nebeneinander, weißem Boden und Holzdielenwänden in Dallas
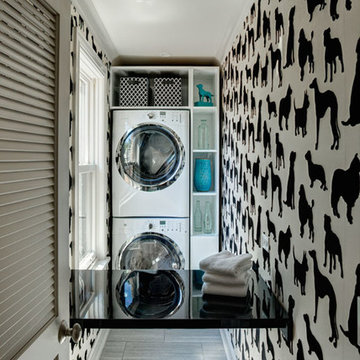
Who doesn't love dogs, black and white, and FLOCKED wallpaper??? This laundry room was once part of a back stairwell. Lacquer fold-down table for folding maximizes space and productivity.
photo by Eric Hausman
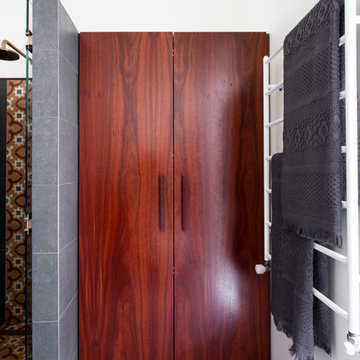
Residential Interior Design & Decoration project by Camilla Molders Design
Bathroom and laundry room in one, this room was designed to seamlessly fit into a home that is full of character art & rich coloured floorboards.
The brief was to include room to display some of the homes collection of Wembley ware figurines as well as house the laundry.
We sourced antique encaustic tiles and used them as a feature tile across the length of the room connecting the vanity to the shower.
Photography Martina Gemmola
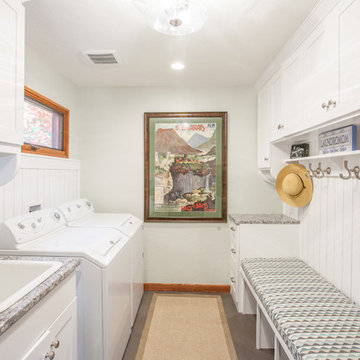
Photographs by Maria Ristau
Multifunktionaler, Zweizeiliger, Kleiner Stilmix Hauswirtschaftsraum mit Einbauwaschbecken, Schrankfronten im Shaker-Stil, weißen Schränken, Granit-Arbeitsplatte, Porzellan-Bodenfliesen, Waschmaschine und Trockner nebeneinander, grauem Boden und weißer Wandfarbe in Sonstige
Multifunktionaler, Zweizeiliger, Kleiner Stilmix Hauswirtschaftsraum mit Einbauwaschbecken, Schrankfronten im Shaker-Stil, weißen Schränken, Granit-Arbeitsplatte, Porzellan-Bodenfliesen, Waschmaschine und Trockner nebeneinander, grauem Boden und weißer Wandfarbe in Sonstige

A small dated powder room gets re-invented!
Our client was looking to update her powder room/laundry room, we designed and installed wood paneling to match the style of the house. Our client selected this fabulous wallpaper and choose a vibrant green for the wall paneling and all the trims, the white ceramic sink and toilet look fresh and clean. A long and narrow medicine cabinet with 2 white globe sconces completes the look, on the opposite side of the room the washer and drier are tucked in under a wood counter also painted green.
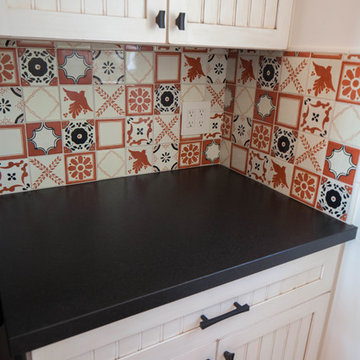
Zweizeilige, Kleine Eklektische Waschküche mit Schrankfronten mit vertiefter Füllung, beigen Schränken, Granit-Arbeitsplatte, beiger Wandfarbe, Porzellan-Bodenfliesen, Waschmaschine und Trockner gestapelt, braunem Boden und schwarzer Arbeitsplatte in San Luis Obispo
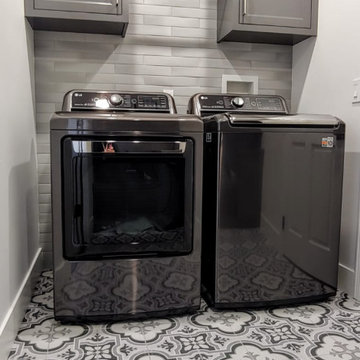
Laundry room featuring gray and white Spanish floor tiles and a subway tile floor to ceiling backsplash.
Kleine Stilmix Waschküche in U-Form mit Schrankfronten im Shaker-Stil, grauen Schränken, Küchenrückwand in Grau, Rückwand aus Keramikfliesen, weißer Wandfarbe, Keramikboden, Waschmaschine und Trockner nebeneinander und buntem Boden in Los Angeles
Kleine Stilmix Waschküche in U-Form mit Schrankfronten im Shaker-Stil, grauen Schränken, Küchenrückwand in Grau, Rückwand aus Keramikfliesen, weißer Wandfarbe, Keramikboden, Waschmaschine und Trockner nebeneinander und buntem Boden in Los Angeles

Osbourne & Little "Derwent" wallpaper celebrates the homeowners love of her pet koi fish.
Multifunktionaler, Zweizeiliger, Kleiner Stilmix Hauswirtschaftsraum mit Unterbauwaschbecken, Schrankfronten mit vertiefter Füllung, orangefarbenen Schränken, Quarzit-Arbeitsplatte, Küchenrückwand in Beige, Rückwand aus Keramikfliesen, bunten Wänden, Backsteinboden, Waschmaschine und Trockner nebeneinander, buntem Boden, grüner Arbeitsplatte, Holzdecke und Tapetenwänden in San Francisco
Multifunktionaler, Zweizeiliger, Kleiner Stilmix Hauswirtschaftsraum mit Unterbauwaschbecken, Schrankfronten mit vertiefter Füllung, orangefarbenen Schränken, Quarzit-Arbeitsplatte, Küchenrückwand in Beige, Rückwand aus Keramikfliesen, bunten Wänden, Backsteinboden, Waschmaschine und Trockner nebeneinander, buntem Boden, grüner Arbeitsplatte, Holzdecke und Tapetenwänden in San Francisco
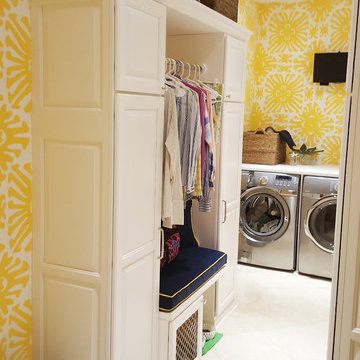
The laundry room with built-in cabinetry and sunburst wallpaper.
Multifunktionaler, Kleiner Stilmix Hauswirtschaftsraum mit Unterbauwaschbecken, profilierten Schrankfronten, weißen Schränken, gelber Wandfarbe, Keramikboden und Waschmaschine und Trockner nebeneinander in New Orleans
Multifunktionaler, Kleiner Stilmix Hauswirtschaftsraum mit Unterbauwaschbecken, profilierten Schrankfronten, weißen Schränken, gelber Wandfarbe, Keramikboden und Waschmaschine und Trockner nebeneinander in New Orleans
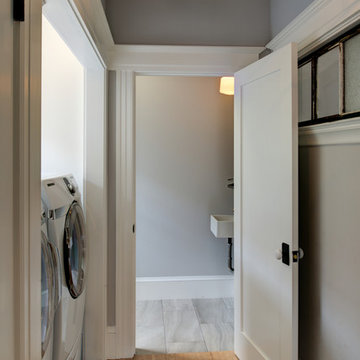
Treve Johnson
Kleiner, Einzeiliger Eklektischer Hauswirtschaftsraum mit grauer Wandfarbe, hellem Holzboden, Waschmaschinenschrank, Waschmaschine und Trockner nebeneinander und braunem Boden in San Francisco
Kleiner, Einzeiliger Eklektischer Hauswirtschaftsraum mit grauer Wandfarbe, hellem Holzboden, Waschmaschinenschrank, Waschmaschine und Trockner nebeneinander und braunem Boden in San Francisco

The cabinets are a custom paint color by Benjamin Moore called "Fan Coral". It is a near perfect match to the fish in the wallpaper.
Multifunktionaler, Zweizeiliger, Kleiner Eklektischer Hauswirtschaftsraum mit Unterbauwaschbecken, Schrankfronten mit vertiefter Füllung, orangefarbenen Schränken, Quarzit-Arbeitsplatte, Küchenrückwand in Beige, Rückwand aus Keramikfliesen, bunten Wänden, Backsteinboden, Waschmaschine und Trockner nebeneinander, buntem Boden, grüner Arbeitsplatte, Holzdecke und vertäfelten Wänden in San Francisco
Multifunktionaler, Zweizeiliger, Kleiner Eklektischer Hauswirtschaftsraum mit Unterbauwaschbecken, Schrankfronten mit vertiefter Füllung, orangefarbenen Schränken, Quarzit-Arbeitsplatte, Küchenrückwand in Beige, Rückwand aus Keramikfliesen, bunten Wänden, Backsteinboden, Waschmaschine und Trockner nebeneinander, buntem Boden, grüner Arbeitsplatte, Holzdecke und vertäfelten Wänden in San Francisco
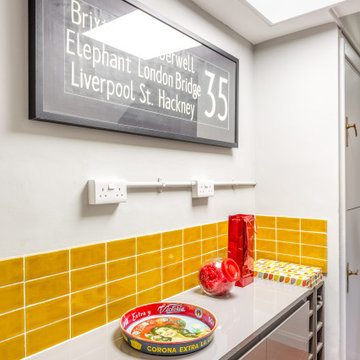
Utility and additional storage in rear hallway with tiled wall and wine storage
Einzeiliger, Kleiner Eklektischer Hauswirtschaftsraum mit Waschmaschinenschrank, flächenbündigen Schrankfronten, grauen Schränken, Mineralwerkstoff-Arbeitsplatte, Küchenrückwand in Gelb, Rückwand aus Keramikfliesen, grauer Wandfarbe, Keramikboden, orangem Boden und grauer Arbeitsplatte in Sussex
Einzeiliger, Kleiner Eklektischer Hauswirtschaftsraum mit Waschmaschinenschrank, flächenbündigen Schrankfronten, grauen Schränken, Mineralwerkstoff-Arbeitsplatte, Küchenrückwand in Gelb, Rückwand aus Keramikfliesen, grauer Wandfarbe, Keramikboden, orangem Boden und grauer Arbeitsplatte in Sussex
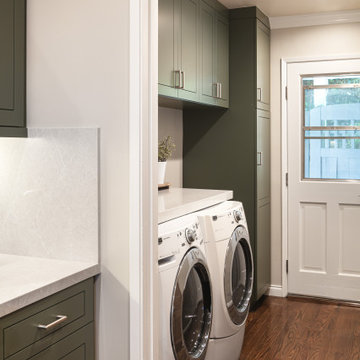
The classic size laundry room that was redone with what we all wish for storage, storage and more storage.
The design called for continuation of the kitchen design since both spaces are small matching them would make a larger feeling of a space.
pantry and upper cabinets for lots of storage, a built-in cabinet across from the washing machine and a great floating quartz counter above the two units
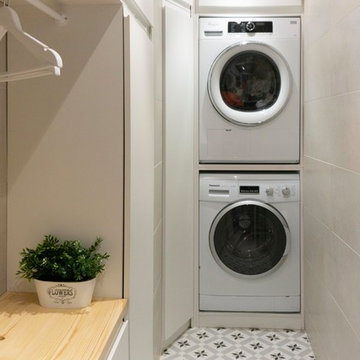
Este espacio que en un principio podría parecer un espacio perdido y residual en la vivienda pasa a tener un toque especial. Se coloca la zona de lavandería con lavadora y secadora apiladas en un armario visto. Ambas están completadas con un armario cerrado para los elementos de limpieza y una zona abierta con perchero que apoya perfectamente a los electrodomésticos. Además se utiliza un azulejo en la zona húmeda para no tener problemas con el agua. emmme studio

The blue-grey kitchen cabinet color continues into the laundry and mudroom, tying these two functional spaces together. The floors in the kitchen and pantry area are wood, but In the mudroom, we changed up the floor to a black herringbone tile to hold up to moisture.
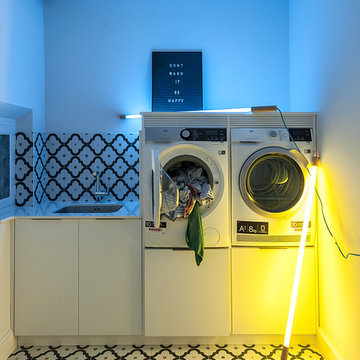
Fotos: David Montero
Einzeilige, Kleine Eklektische Waschküche mit Unterbauwaschbecken, Keramikboden, flächenbündigen Schrankfronten, weißen Schränken, Quarzit-Arbeitsplatte, schwarzer Wandfarbe, Waschmaschine und Trockner gestapelt und buntem Boden in Sonstige
Einzeilige, Kleine Eklektische Waschküche mit Unterbauwaschbecken, Keramikboden, flächenbündigen Schrankfronten, weißen Schränken, Quarzit-Arbeitsplatte, schwarzer Wandfarbe, Waschmaschine und Trockner gestapelt und buntem Boden in Sonstige
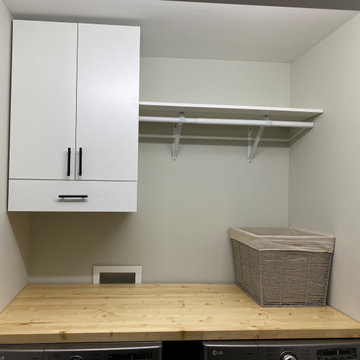
This is a custom wall cabinet that I made to my daughter's specifications for her laundry closet. It is 18" deep to make it easier for her to reach the doors and shelves and to provide extra space for the drying rack. The cabinet is made of 3/4" melamine board for easy cleaning. The drying rack frame is made of maple, and the drying rods are made of poplar, all covered with 3 coats of polyurethane for moisture protection.
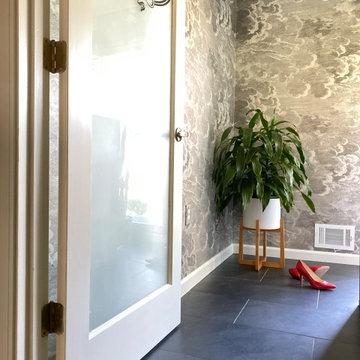
Kleine Eklektische Waschküche mit flächenbündigen Schrankfronten, weißen Schränken, Laminat-Arbeitsplatte, Keramikboden, Waschmaschine und Trockner nebeneinander, schwarzem Boden und grauer Arbeitsplatte in Atlanta
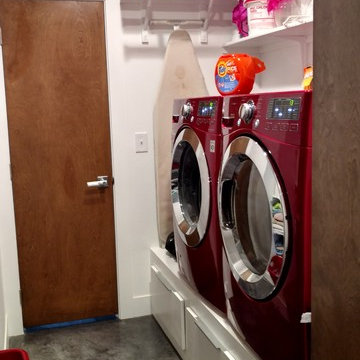
Elevate Washer/Dryer with drawers below.
Zweizeilige, Kleine Eklektische Waschküche mit flächenbündigen Schrankfronten, weißen Schränken, weißer Wandfarbe, Betonboden und Waschmaschine und Trockner nebeneinander in Austin
Zweizeilige, Kleine Eklektische Waschküche mit flächenbündigen Schrankfronten, weißen Schränken, weißer Wandfarbe, Betonboden und Waschmaschine und Trockner nebeneinander in Austin

Home renovation and extension.
Zweizeilige, Kleine Stilmix Waschküche mit Unterbauwaschbecken, flächenbündigen Schrankfronten, grünen Schränken, Quarzwerkstein-Arbeitsplatte, Küchenrückwand in Grau, Rückwand aus Keramikfliesen, weißer Wandfarbe, Keramikboden, grauem Boden und weißer Arbeitsplatte in Canberra - Queanbeyan
Zweizeilige, Kleine Stilmix Waschküche mit Unterbauwaschbecken, flächenbündigen Schrankfronten, grünen Schränken, Quarzwerkstein-Arbeitsplatte, Küchenrückwand in Grau, Rückwand aus Keramikfliesen, weißer Wandfarbe, Keramikboden, grauem Boden und weißer Arbeitsplatte in Canberra - Queanbeyan
Kleiner Eklektischer Hauswirtschaftsraum Ideen und Design
3