Kleiner Hauswirtschaftsraum mit Terrakottaboden Ideen und Design
Suche verfeinern:
Budget
Sortieren nach:Heute beliebt
1 – 20 von 44 Fotos
1 von 3
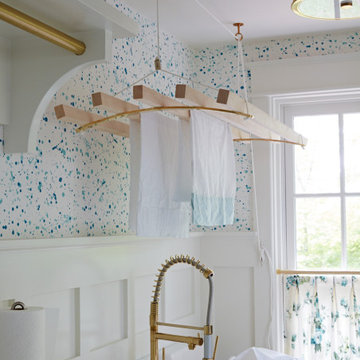
Zweizeilige, Kleine Klassische Waschküche mit Terrakottaboden und Waschmaschine und Trockner nebeneinander in Philadelphia
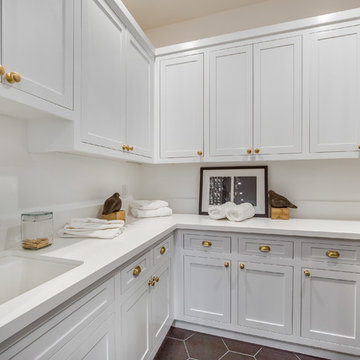
Laundry Room of the Beautiful New Encino Construction which included the installation of white laundry room cabinets, sink and faucet, white wall painting and tiled flooring.
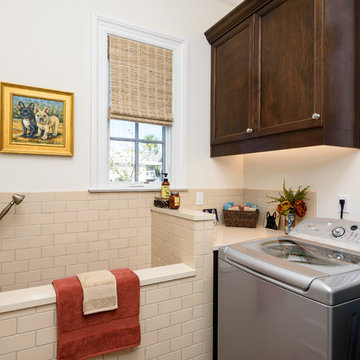
Kleine Mediterrane Waschküche in L-Form mit flächenbündigen Schrankfronten, dunklen Holzschränken, Mineralwerkstoff-Arbeitsplatte, weißer Wandfarbe, Terrakottaboden, Waschmaschine und Trockner nebeneinander, braunem Boden und beiger Arbeitsplatte in Jacksonville

FARM HOUSE DESIGN LAUNDRY ROOM
Zweizeilige, Kleine Landhaus Waschküche mit Einbauwaschbecken, Kassettenfronten, weißen Schränken, Arbeitsplatte aus Holz, Küchenrückwand in Weiß, Rückwand aus Glasfliesen, grauer Wandfarbe, Terrakottaboden, Waschmaschine und Trockner nebeneinander, weißem Boden und bunter Arbeitsplatte in Philadelphia
Zweizeilige, Kleine Landhaus Waschküche mit Einbauwaschbecken, Kassettenfronten, weißen Schränken, Arbeitsplatte aus Holz, Küchenrückwand in Weiß, Rückwand aus Glasfliesen, grauer Wandfarbe, Terrakottaboden, Waschmaschine und Trockner nebeneinander, weißem Boden und bunter Arbeitsplatte in Philadelphia

Who says doing laundry can't be fun?
Kleine Stilmix Waschküche in L-Form mit Schrankfronten im Shaker-Stil, weißen Schränken, Arbeitsplatte aus Holz, weißer Wandfarbe, Terrakottaboden, Waschmaschine und Trockner nebeneinander, grünem Boden und brauner Arbeitsplatte in San Francisco
Kleine Stilmix Waschküche in L-Form mit Schrankfronten im Shaker-Stil, weißen Schränken, Arbeitsplatte aus Holz, weißer Wandfarbe, Terrakottaboden, Waschmaschine und Trockner nebeneinander, grünem Boden und brauner Arbeitsplatte in San Francisco

With a busy working lifestyle and two small children, Burlanes worked closely with the home owners to transform a number of rooms in their home, to not only suit the needs of family life, but to give the wonderful building a new lease of life, whilst in keeping with the stunning historical features and characteristics of the incredible Oast House.

An original 1930’s English Tudor with only 2 bedrooms and 1 bath spanning about 1730 sq.ft. was purchased by a family with 2 amazing young kids, we saw the potential of this property to become a wonderful nest for the family to grow.
The plan was to reach a 2550 sq. ft. home with 4 bedroom and 4 baths spanning over 2 stories.
With continuation of the exiting architectural style of the existing home.
A large 1000sq. ft. addition was constructed at the back portion of the house to include the expended master bedroom and a second-floor guest suite with a large observation balcony overlooking the mountains of Angeles Forest.
An L shape staircase leading to the upstairs creates a moment of modern art with an all white walls and ceilings of this vaulted space act as a picture frame for a tall window facing the northern mountains almost as a live landscape painting that changes throughout the different times of day.
Tall high sloped roof created an amazing, vaulted space in the guest suite with 4 uniquely designed windows extruding out with separate gable roof above.
The downstairs bedroom boasts 9’ ceilings, extremely tall windows to enjoy the greenery of the backyard, vertical wood paneling on the walls add a warmth that is not seen very often in today’s new build.
The master bathroom has a showcase 42sq. walk-in shower with its own private south facing window to illuminate the space with natural morning light. A larger format wood siding was using for the vanity backsplash wall and a private water closet for privacy.
In the interior reconfiguration and remodel portion of the project the area serving as a family room was transformed to an additional bedroom with a private bath, a laundry room and hallway.
The old bathroom was divided with a wall and a pocket door into a powder room the leads to a tub room.
The biggest change was the kitchen area, as befitting to the 1930’s the dining room, kitchen, utility room and laundry room were all compartmentalized and enclosed.
We eliminated all these partitions and walls to create a large open kitchen area that is completely open to the vaulted dining room. This way the natural light the washes the kitchen in the morning and the rays of sun that hit the dining room in the afternoon can be shared by the two areas.
The opening to the living room remained only at 8’ to keep a division of space.

Multifunktionaler, Kleiner Klassischer Hauswirtschaftsraum in U-Form mit Unterbauwaschbecken, offenen Schränken, weißen Schränken, Mineralwerkstoff-Arbeitsplatte, weißer Wandfarbe, Terrakottaboden, Waschmaschine und Trockner nebeneinander, buntem Boden und weißer Arbeitsplatte in Chicago
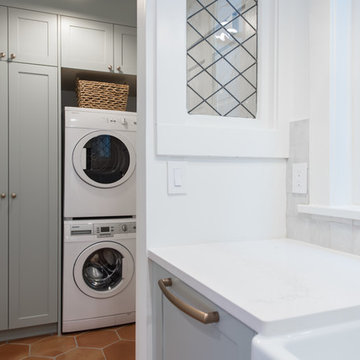
Multifunktionaler, Einzeiliger, Kleiner Country Hauswirtschaftsraum mit Schrankfronten im Shaker-Stil, grünen Schränken, weißer Wandfarbe, Terrakottaboden, Waschmaschine und Trockner gestapelt und orangem Boden in Vancouver

This pint sized laundry room is stocked full of the essentials.
Miele's compact washer and dryer fit snugly under counter. Flanked by an adorable single bowl farm sink this laundry room is up to the task. Plenty of storage lurks behind the cabinet setting on the counter.
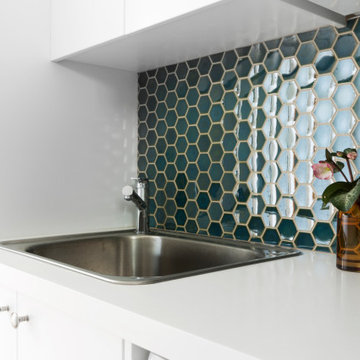
Laundry design
Einzeilige, Kleine Moderne Waschküche mit Einbauwaschbecken, weißen Schränken, Quarzwerkstein-Arbeitsplatte, weißer Wandfarbe, Terrakottaboden, Waschmaschine und Trockner gestapelt und weißer Arbeitsplatte in Melbourne
Einzeilige, Kleine Moderne Waschküche mit Einbauwaschbecken, weißen Schränken, Quarzwerkstein-Arbeitsplatte, weißer Wandfarbe, Terrakottaboden, Waschmaschine und Trockner gestapelt und weißer Arbeitsplatte in Melbourne
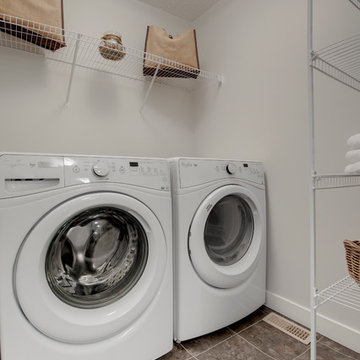
Mike Copeman Photography
This compact laundry room has been fitted with ample storage and tile flooring.
Einzeilige, Kleine Moderne Waschküche mit weißer Wandfarbe, Terrakottaboden und Waschmaschine und Trockner nebeneinander in Edmonton
Einzeilige, Kleine Moderne Waschküche mit weißer Wandfarbe, Terrakottaboden und Waschmaschine und Trockner nebeneinander in Edmonton
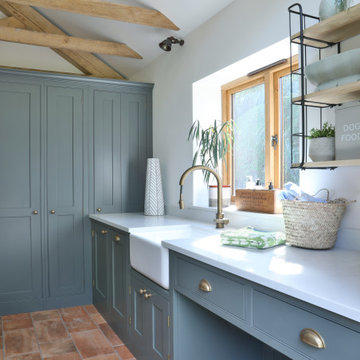
This utility room is a rather compact space but it has everything you would need in a utility; a washing machine, tumble dryer, sink, and storage. It even has a dedicated space for a dog bed. The washing machine and tumble dryer are cleverly stacked in one tall cupboard, with the slim larder cupboard next to it hiding away an ironing board and brooms & mops. The cabinets are painted in Little Greene's Pompeian Ash and the handles are by Armac Martin.
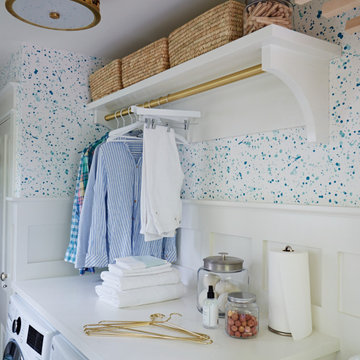
Zweizeilige, Kleine Klassische Waschküche mit Terrakottaboden und Waschmaschine und Trockner nebeneinander in Philadelphia
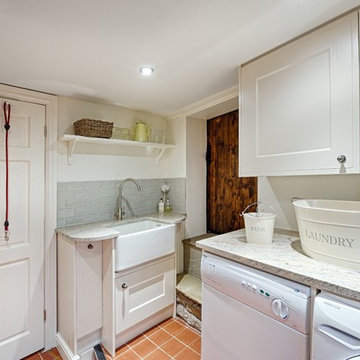
David Howcroft Photography
Multifunktionaler, Kleiner Klassischer Hauswirtschaftsraum mit Landhausspüle, Granit-Arbeitsplatte, weißer Wandfarbe und Terrakottaboden in Manchester
Multifunktionaler, Kleiner Klassischer Hauswirtschaftsraum mit Landhausspüle, Granit-Arbeitsplatte, weißer Wandfarbe und Terrakottaboden in Manchester
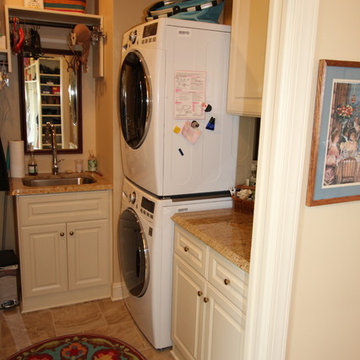
Kleine Waschküche in U-Form mit profilierten Schrankfronten, Granit-Arbeitsplatte, beiger Wandfarbe, Terrakottaboden, Waschmaschine und Trockner gestapelt und beigen Schränken in Philadelphia

Major interior renovation. This room used to house the boiler, water heater and various other utility items that took up valuable space. We removed/relocated utilities and designed cabinets from floor to ceiling to maximize every spare inch of storage space. Everything is custom designed, custom built and installed by Michael Kline & Company. Photography: www.dennisroliff.com
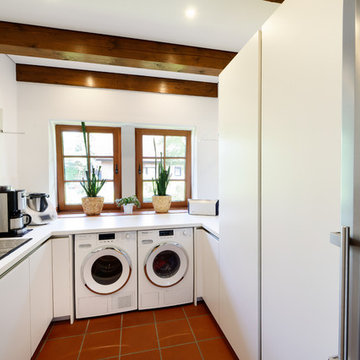
Multifunktionaler, Kleiner Landhaus Hauswirtschaftsraum in U-Form mit Einbauwaschbecken, flächenbündigen Schrankfronten, weißen Schränken, weißer Wandfarbe, Terrakottaboden, Waschmaschine und Trockner nebeneinander, rotem Boden und weißer Arbeitsplatte in Essen
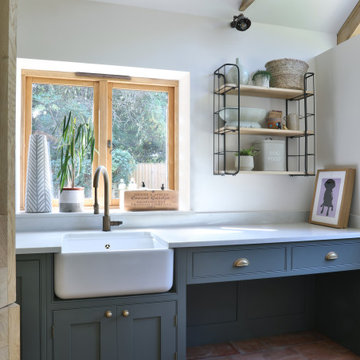
Our clients had space for a small utility at the back of the house. A lovely little space, it even has space for a dog bed, which we get asked to do quite often. The sink is a Caple Butler sink and the tap is a Perrin and Rowe Armstrong Mixer tap with a pull-down rinse - very handy in a utility room.
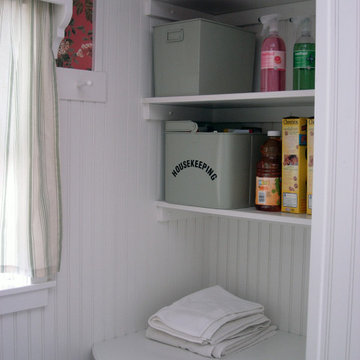
Construction : www.jmfconstructionllc.com
Multifunktionaler, Kleiner Klassischer Hauswirtschaftsraum in L-Form mit offenen Schränken, weißen Schränken, Arbeitsplatte aus Holz, bunten Wänden, Terrakottaboden, Waschmaschine und Trockner nebeneinander und orangem Boden in New York
Multifunktionaler, Kleiner Klassischer Hauswirtschaftsraum in L-Form mit offenen Schränken, weißen Schränken, Arbeitsplatte aus Holz, bunten Wänden, Terrakottaboden, Waschmaschine und Trockner nebeneinander und orangem Boden in New York
Kleiner Hauswirtschaftsraum mit Terrakottaboden Ideen und Design
1