Kleiner Moderner Keller Ideen und Design
Suche verfeinern:
Budget
Sortieren nach:Heute beliebt
1 – 20 von 599 Fotos
1 von 3
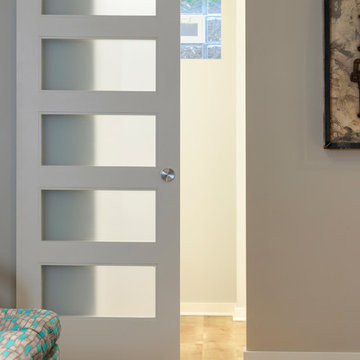
A frosted glass door on a barn track allowed us to transfer light between rooms while allowing for privacy in the bathroom. By placing the door on a track we avoided a door swing in a very small basement.
Photography by Spacecrafting Photography Inc.

An open plan living space was created by taking down partition walls running between the posts. An egress window brings plenty of daylight into the space. Photo -
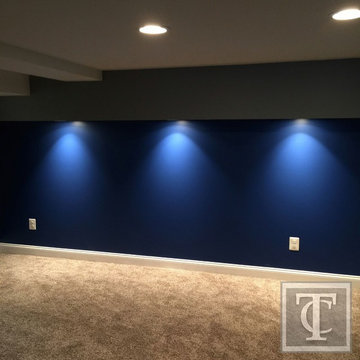
Tower Creek Construction
Kleiner Moderner Hochkeller ohne Kamin mit blauer Wandfarbe und Teppichboden in Baltimore
Kleiner Moderner Hochkeller ohne Kamin mit blauer Wandfarbe und Teppichboden in Baltimore

Storage needed to be hidden but there was very little space to put it, so we did the best we could with the bulkheads dictating where this was best placed.
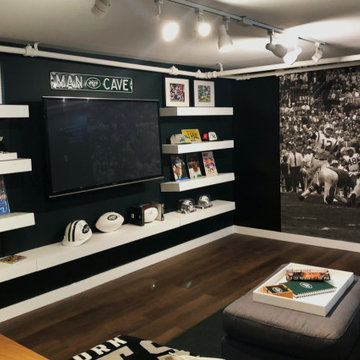
As seen on CBS's Jet Life, designed by Kenia Lama Marta Deptula, and Ashley Berdan, the designers teamed up with the NY Jets to design a fancave makeover for one lucky fan!

The new addition at the basement level allowed for the creation of a new bedroom space, allowing all residents in the home to have their own rooms.
Kleiner Moderner Hochkeller mit weißer Wandfarbe, Teppichboden und grauem Boden in Toronto
Kleiner Moderner Hochkeller mit weißer Wandfarbe, Teppichboden und grauem Boden in Toronto

Studio apartment in Capitol Hill's neighborhood of Washington DC.
Kleiner Moderner Hochkeller ohne Kamin mit grauer Wandfarbe, Betonboden, verputzter Kaminumrandung und grauem Boden in Washington, D.C.
Kleiner Moderner Hochkeller ohne Kamin mit grauer Wandfarbe, Betonboden, verputzter Kaminumrandung und grauem Boden in Washington, D.C.
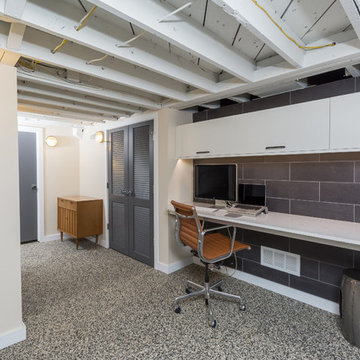
Designed by Monica Lewis, CMKBD. MCR, UDCP
Todd Yarrington - Professional photography.
Kleiner Moderner Keller mit weißer Wandfarbe und grauem Boden in Kolumbus
Kleiner Moderner Keller mit weißer Wandfarbe und grauem Boden in Kolumbus

This is the lower level of lovely town house in Northern Virginia. The client and her teenage daughter wanted a place to hang out, watch TV, play games, use a laptop and do homework. Our goal was to allocate space for each request while not overwhelming the whole room. We achieved this by keeping the lines and color palette simple, but certainly not boring. The dramatic deep blue accent walls acts as a backdrop to the furnishings and draws the eye to the far reaches of the long room. The high table and 4 leather barstools are perfect for dining, games or working on a laptop. The sectional is a soft and comfy place to land after a long day.
David Keith Photography

This fun rec-room features storage and display for all of the kids' legos as well as a wall clad with toy boxes
Kleiner Moderner Keller ohne Kamin mit bunten Wänden, Teppichboden, grauem Boden und Tapetenwänden in Chicago
Kleiner Moderner Keller ohne Kamin mit bunten Wänden, Teppichboden, grauem Boden und Tapetenwänden in Chicago

New lower level wet bar complete with glass backsplash, floating shelving with built-in backlighting, built-in microwave, beveral cooler, 18" dishwasher, wine storage, tile flooring, carpet, lighting, etc.

Kleiner Moderner Hochkeller mit grüner Wandfarbe, Teppichboden, Kamin, Kaminumrandung aus Backstein und grauem Boden in Toronto

This LVP driftwood-inspired design balances overcast grey hues with subtle taupes. A smooth, calming style with a neutral undertone that works with all types of decor. The Modin Rigid luxury vinyl plank flooring collection is the new standard in resilient flooring. Modin Rigid offers true embossed-in-register texture, creating a surface that is convincing to the eye and to the touch; a low sheen level to ensure a natural look that wears well over time; four-sided enhanced bevels to more accurately emulate the look of real wood floors; wider and longer waterproof planks; an industry-leading wear layer; and a pre-attached underlayment.
The Modin Rigid luxury vinyl plank flooring collection is the new standard in resilient flooring. Modin Rigid offers true embossed-in-register texture, creating a surface that is convincing to the eye and to the touch; a low sheen level to ensure a natural look that wears well over time; four-sided enhanced bevels to more accurately emulate the look of real wood floors; wider and longer waterproof planks; an industry-leading wear layer; and a pre-attached underlayment.

Derek Sergison
Kleines Modernes Untergeschoss ohne Kamin mit weißer Wandfarbe, Betonboden und grauem Boden in Portland
Kleines Modernes Untergeschoss ohne Kamin mit weißer Wandfarbe, Betonboden und grauem Boden in Portland
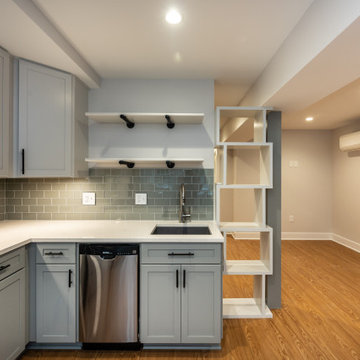
This chic and contemporary basement renovation is for an accessory apartment dwelling. Its intriguing spatial configuration transforms an ordinary unfinished basement into a lofty and trendy apartment with a relatively high ceiling, delectable color palette, and day-lighting.
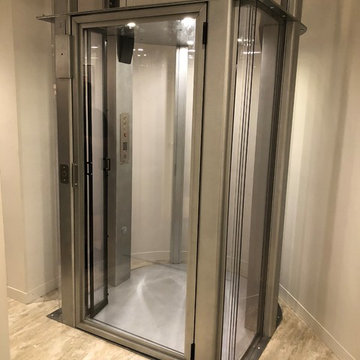
Nationwide lifts presents a custom shaped home elevator to fit in tight spaces of an existing home.
Kleiner Moderner Keller in Boston
Kleiner Moderner Keller in Boston
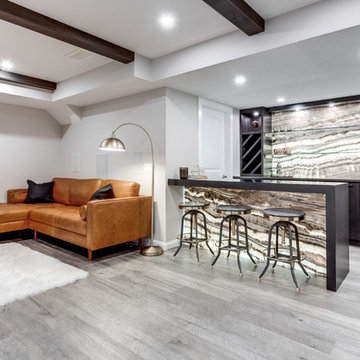
Kleines Modernes Untergeschoss ohne Kamin mit grauer Wandfarbe, Vinylboden und grauem Boden in Calgary
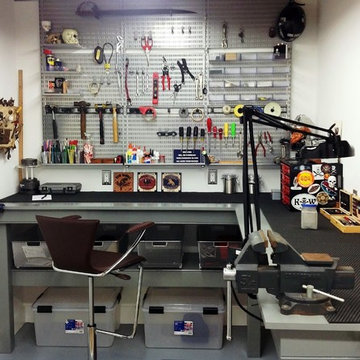
Harry Blanchard
Kleines Modernes Souterrain ohne Kamin mit weißer Wandfarbe und Betonboden in Philadelphia
Kleines Modernes Souterrain ohne Kamin mit weißer Wandfarbe und Betonboden in Philadelphia

Derek Sergison
Kleines Modernes Untergeschoss ohne Kamin mit weißer Wandfarbe, Betonboden und grauem Boden in Portland
Kleines Modernes Untergeschoss ohne Kamin mit weißer Wandfarbe, Betonboden und grauem Boden in Portland
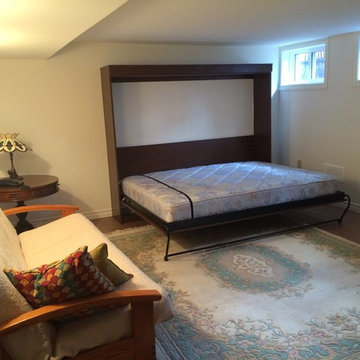
Our murphy bed systems allow the wall to show through when opened. By not putting a solid back on it we make it appear to be less intrusive. People usually hang some pictures on the back wall. This unit utilized our customers existing queen mattress, saving them hundreds of dollars. All of our murphy bed systems can accommodate a mattress up to 12" thick.
Kleiner Moderner Keller Ideen und Design
1