Kleiner Klassischer Keller Ideen und Design
Suche verfeinern:
Budget
Sortieren nach:Heute beliebt
1 – 20 von 530 Fotos
1 von 3

Photo: Mars Photo and Design © 2017 Houzz. Underneath the basement stairs is the perfect spot for a custom designed and built bed that has lots of storage. The unique stair railing was custom built and adds interest in the basement remodel done by Meadowlark Design + Build.
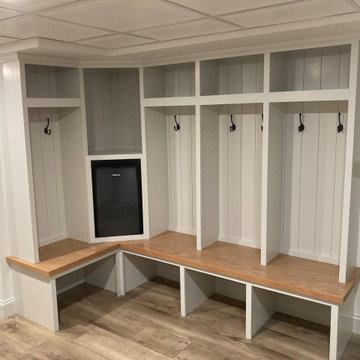
We designed and built these custom built ins cubbies for the family to hang their coats and unload when they come in from the garage. We finished the raw basement space with custom closet doors and click and lock vinyl floors. What a great use of the space.

Cabinetry: Starmark
Style: Bridgeport w/ Five Piece Drawer Headers
Finish: Maple White
Countertop: Starmark Wood Top in Hickory Mocha
Designer: Brianne Josefiak
Contractor: Customer's Own

Kleiner Klassischer Hochkeller ohne Kamin mit bunten Wänden, Porzellan-Bodenfliesen und beigem Boden in Raleigh
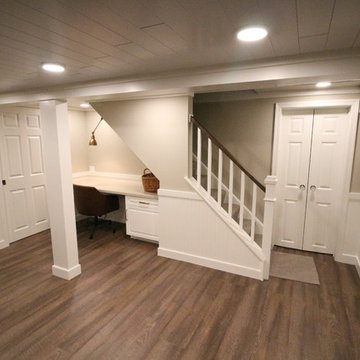
Kleines Klassisches Untergeschoss ohne Kamin mit beiger Wandfarbe, Korkboden und braunem Boden in Sonstige
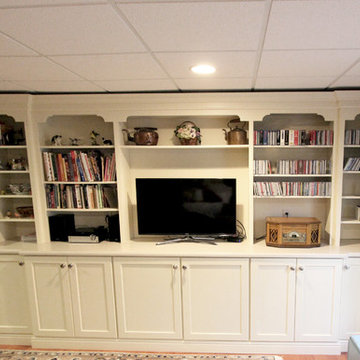
In this basement, Medallion Gold Dana Point White Chocolate Flat Panel cabinets were installed with Corian Cottage Lane countertops. Where the lower cabinets were installed there was a ledge on the wall. The cabinets were modified to fit around the ledge.
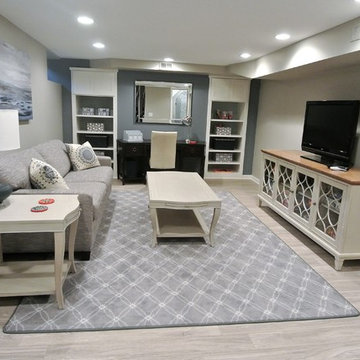
When we started this project there were 3 lights, red carpet, and fake panel doors where the built-in bookcases are now. This home is an old historic home so it was important to update the space for their kids and guests to come and stay as well as try to make the space appear bigger then it actually was. I went with whitewashed flooring, beautiful tables that were distressed with a white & grey finish. Kept the colors neutral but added a pop of blue. We built the bookshelves so that they could have storage for games and art, the sofa also serves as a sleeper. The desk with mirror above help reflect the light and also allow them to work down there. Client was so thrilled!!
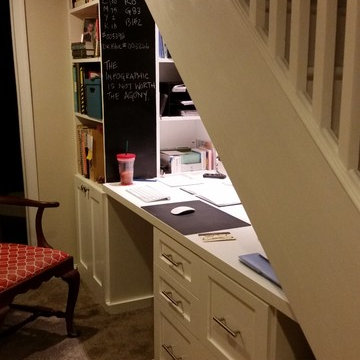
Project was done in MDF with solid wood doors, drawer faces , desk top & trim. The homeowner added the chalkboard paint to create a space for notes and ideas.
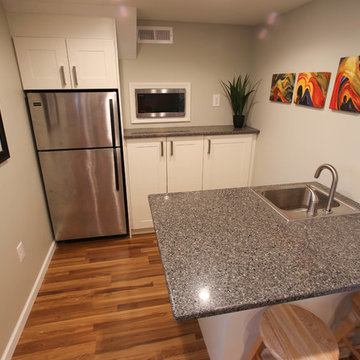
Wall Color is Sherwin Williams 6169: Sedate Gray
Counters are from quartz from Menards
Refrigerator is Menards
Cabinets are Ikea
Stools are Target
http://www.bastphotographymn.com
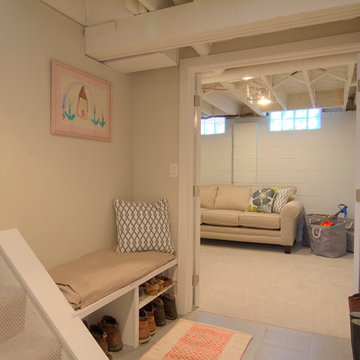
Boardman Construction
Kleines Klassisches Untergeschoss ohne Kamin mit weißer Wandfarbe und Teppichboden in Detroit
Kleines Klassisches Untergeschoss ohne Kamin mit weißer Wandfarbe und Teppichboden in Detroit
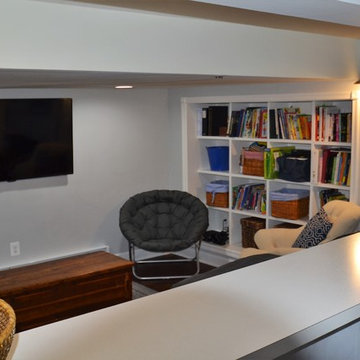
A basement tv room with built-in cubbies for storage adds extra entertainment area for the kids and their friends.
Kleines Klassisches Untergeschoss mit grauer Wandfarbe, braunem Holzboden und braunem Boden in Baltimore
Kleines Klassisches Untergeschoss mit grauer Wandfarbe, braunem Holzboden und braunem Boden in Baltimore
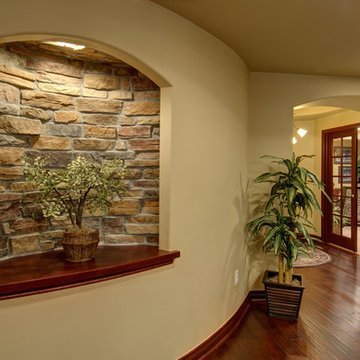
©Finished Basement Company
Arched vase niche and doorway.
Kleiner Klassischer Hochkeller ohne Kamin mit beiger Wandfarbe, dunklem Holzboden und braunem Boden in Denver
Kleiner Klassischer Hochkeller ohne Kamin mit beiger Wandfarbe, dunklem Holzboden und braunem Boden in Denver

Kleiner Klassischer Keller mit beiger Wandfarbe, Porzellan-Bodenfliesen und grauem Boden in Portland

Area under the stairway was finished providing sitting / reading area for children with built-in drawer for toys. Post was framed out. Stairway post, handrail, and balusters are removable to allow furniture to be moved up/down the stairway.
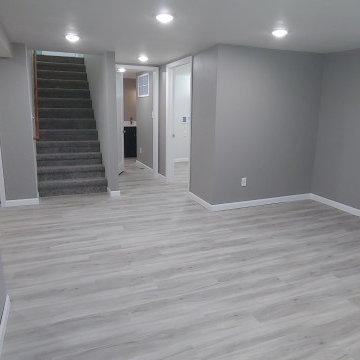
This unfinished basement was fully finished to double the living space of a home.
Kleines Klassisches Untergeschoss mit grauer Wandfarbe, Vinylboden und grauem Boden in Sonstige
Kleines Klassisches Untergeschoss mit grauer Wandfarbe, Vinylboden und grauem Boden in Sonstige
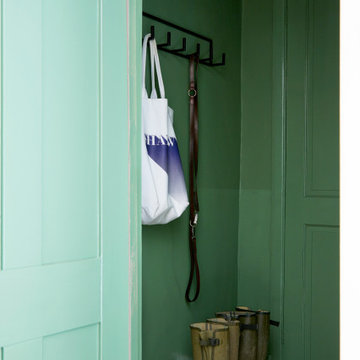
The boot room, painted with half height gloss green walls for practicality and impact.
Kleiner Klassischer Keller mit grüner Wandfarbe in London
Kleiner Klassischer Keller mit grüner Wandfarbe in London
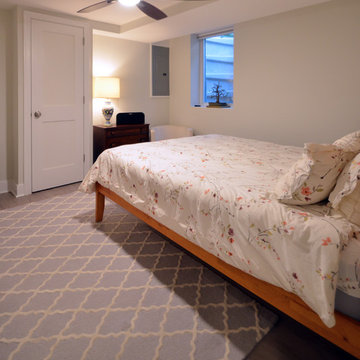
Addie Merrick Phang
Kleines Klassisches Souterrain ohne Kamin mit grauer Wandfarbe, Vinylboden und grauem Boden in Washington, D.C.
Kleines Klassisches Souterrain ohne Kamin mit grauer Wandfarbe, Vinylboden und grauem Boden in Washington, D.C.
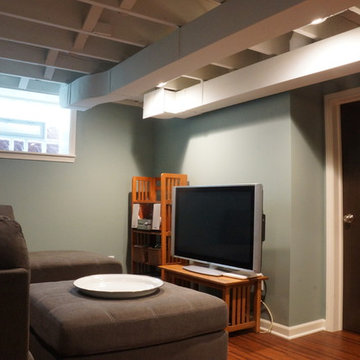
Exposed ceiling painted for industrial feel and allow for full head height in a basement with a low ceiling.
Kleines Klassisches Untergeschoss mit Korkboden in Milwaukee
Kleines Klassisches Untergeschoss mit Korkboden in Milwaukee
Kleiner Klassischer Keller Ideen und Design
1

