Wintergarten
Suche verfeinern:
Budget
Sortieren nach:Heute beliebt
21 – 40 von 149 Fotos
1 von 3

Kleiner Klassischer Wintergarten mit braunem Holzboden, beigem Boden und Glasdecke in Nashville
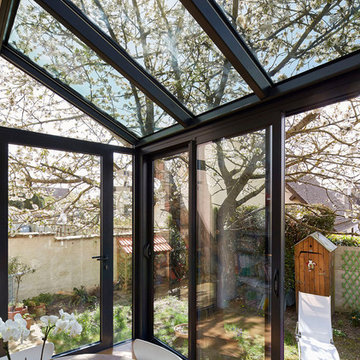
DELAUNEY François
Kleiner Moderner Wintergarten mit hellem Holzboden und Glasdecke in Sonstige
Kleiner Moderner Wintergarten mit hellem Holzboden und Glasdecke in Sonstige
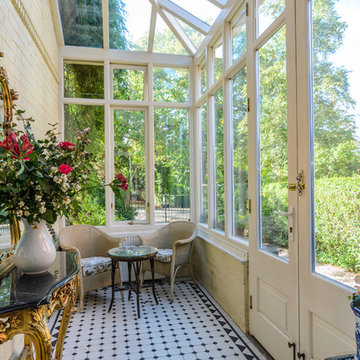
Gary Quigg Photography 2013
Kleiner Klassischer Wintergarten ohne Kamin mit Glasdecke und buntem Boden in Belfast
Kleiner Klassischer Wintergarten ohne Kamin mit Glasdecke und buntem Boden in Belfast

Suzanna Scott Photography
Kleiner Moderner Wintergarten mit hellem Holzboden, Glasdecke und beigem Boden in San Francisco
Kleiner Moderner Wintergarten mit hellem Holzboden, Glasdecke und beigem Boden in San Francisco
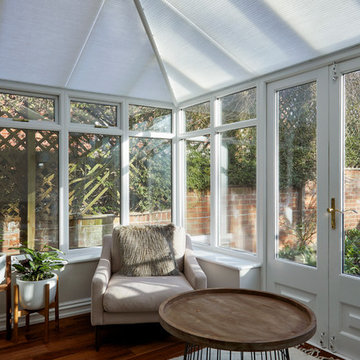
Anna Stathaki
Kleiner Klassischer Wintergarten ohne Kamin mit dunklem Holzboden, Glasdecke und braunem Boden in London
Kleiner Klassischer Wintergarten ohne Kamin mit dunklem Holzboden, Glasdecke und braunem Boden in London
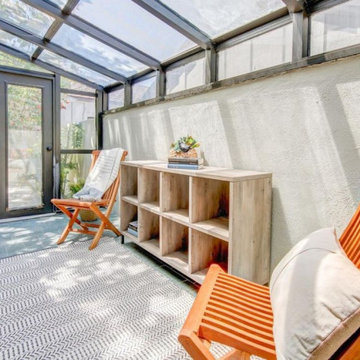
Kleiner Moderner Wintergarten mit Keramikboden, Glasdecke und grauem Boden in Sonstige
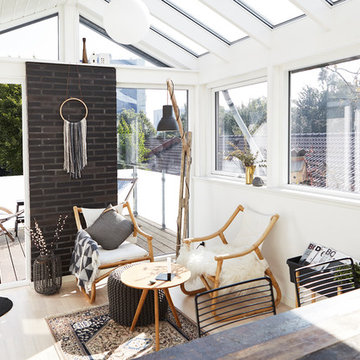
Mia Mortensen © Houzz 2016
Kleiner Nordischer Wintergarten mit Glasdecke in Wiltshire
Kleiner Nordischer Wintergarten mit Glasdecke in Wiltshire
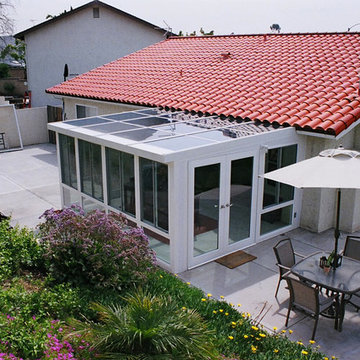
In this project we designed a Unique Sunroom addition according to house dimensions & structure.
Including: concrete slab floored with travertine tile floors, Omega IV straight Sunroom, Vinyl double door, straight dura-lite tempered glass roof, electrical hook up, ceiling fans, recess lights,.
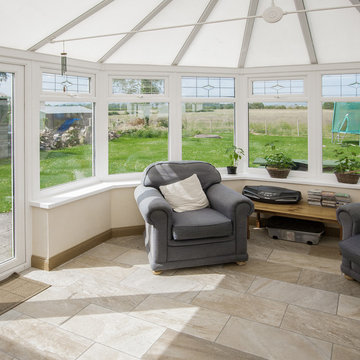
National Tile Ltd
Kleiner Landhausstil Wintergarten mit Porzellan-Bodenfliesen, Glasdecke und buntem Boden in Sonstige
Kleiner Landhausstil Wintergarten mit Porzellan-Bodenfliesen, Glasdecke und buntem Boden in Sonstige
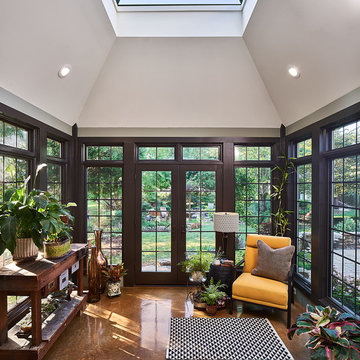
Crisp black trim gives the illusion of steel windows, while natural light from the glass lantern keeps the space from feeling dark. © Lassiter Photography
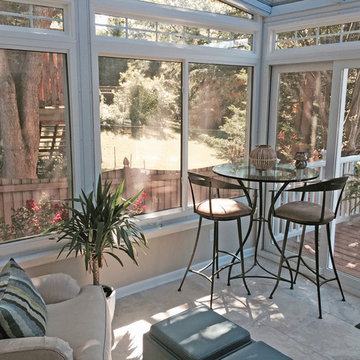
My clients were having a modest sunroom installed off of their living room that connected to their deck area. It was a small space with two entrances. In order to maximize the floor space and offer versatility, I specified two swivel chairs with storage ottomans, a glass-top iron pub table with swivel barstools, and a radiant heat tile floor to keep the room cozy all year round.
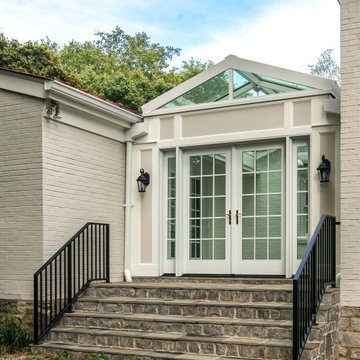
Enclosing a porch for a sunroom space with vaulted glass ceiling.
Kleiner Klassischer Wintergarten ohne Kamin mit Keramikboden und Glasdecke in Nashville
Kleiner Klassischer Wintergarten ohne Kamin mit Keramikboden und Glasdecke in Nashville
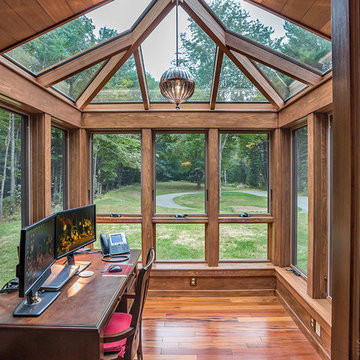
This project’s owner originally contacted Sunspace because they needed to replace an outdated, leaking sunroom on their North Hampton, New Hampshire property. The aging sunroom was set on a fieldstone foundation that was beginning to show signs of wear in the uppermost layer. The client’s vision involved repurposing the ten foot by ten foot area taken up by the original sunroom structure in order to create the perfect space for a new home office. Sunspace Design stepped in to help make that vision a reality.
We began the design process by carefully assessing what the client hoped to achieve. Working together, we soon realized that a glass conservatory would be the perfect replacement. Our custom conservatory design would allow great natural light into the home while providing structure for the desired office space.
Because the client’s beautiful home featured a truly unique style, the principal challenge we faced was ensuring that the new conservatory would seamlessly blend with the surrounding architectural elements on the interior and exterior. We utilized large, Marvin casement windows and a hip design for the glass roof. The interior of the home featured an abundance of wood, so the conservatory design featured a wood interior stained to match.
The end result of this collaborative process was a beautiful conservatory featured at the front of the client’s home. The new space authentically matches the original construction, the leaky sunroom is no longer a problem, and our client was left with a home office space that’s bright and airy. The large casements provide a great view of the exterior landscape and let in incredible levels of natural light. And because the space was outfitted with energy efficient glass, spray foam insulation, and radiant heating, this conservatory is a true four season glass space that our client will be able to enjoy throughout the year.
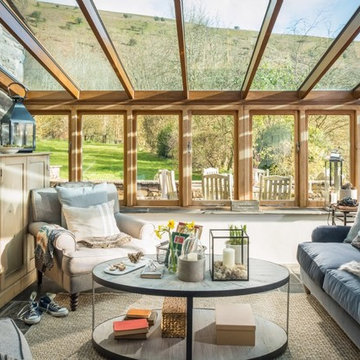
Unique Home Stays
Kleiner Landhausstil Wintergarten mit Kaminofen, schwarzem Boden und Glasdecke in Sonstige
Kleiner Landhausstil Wintergarten mit Kaminofen, schwarzem Boden und Glasdecke in Sonstige
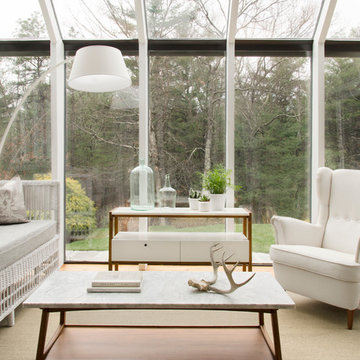
Photo Credit: Tamara Flanagan
Kleiner Moderner Wintergarten ohne Kamin mit hellem Holzboden und Glasdecke in Boston
Kleiner Moderner Wintergarten ohne Kamin mit hellem Holzboden und Glasdecke in Boston

Kleiner Nordischer Wintergarten ohne Kamin mit Glasdecke, grauem Boden und Betonboden in Paris
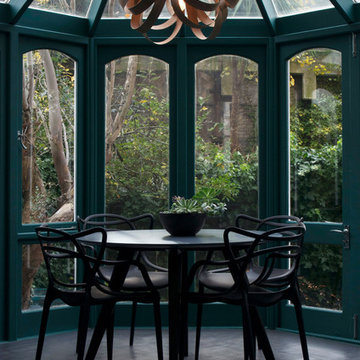
Kleiner Moderner Wintergarten mit gebeiztem Holzboden, Glasdecke und grauem Boden in London
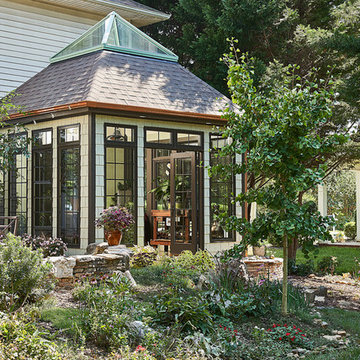
Shake siding, black trim and copper gutters create an elegant and charming look that blends in perfectly with the gardens and stacked stone walls. © Lassiter Photography
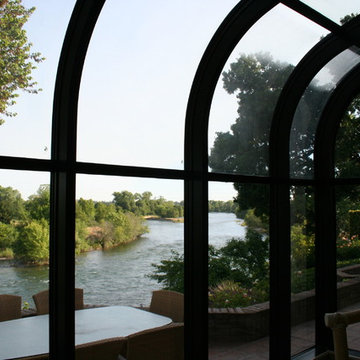
Inside shot of a Fourseasons Sunroom we installed for a client in Folsom CA.
Kleiner Klassischer Wintergarten ohne Kamin mit Terrakottaboden und Glasdecke in Sacramento
Kleiner Klassischer Wintergarten ohne Kamin mit Terrakottaboden und Glasdecke in Sacramento
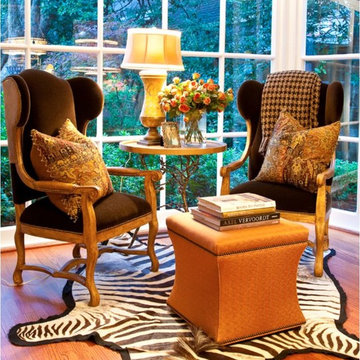
Mark Herron
Kleiner Eklektischer Wintergarten mit braunem Holzboden und Glasdecke in Dallas
Kleiner Eklektischer Wintergarten mit braunem Holzboden und Glasdecke in Dallas
2