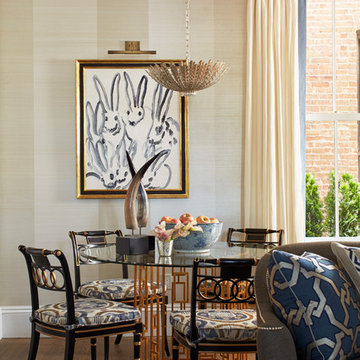Kleine Esszimmer mit braunem Holzboden Ideen und Design
Suche verfeinern:
Budget
Sortieren nach:Heute beliebt
1 – 20 von 4.728 Fotos
1 von 3

The Eagle Harbor Cabin is located on a wooded waterfront property on Lake Superior, at the northerly edge of Michigan’s Upper Peninsula, about 300 miles northeast of Minneapolis.
The wooded 3-acre site features the rocky shoreline of Lake Superior, a lake that sometimes behaves like the ocean. The 2,000 SF cabin cantilevers out toward the water, with a 40-ft. long glass wall facing the spectacular beauty of the lake. The cabin is composed of two simple volumes: a large open living/dining/kitchen space with an open timber ceiling structure and a 2-story “bedroom tower,” with the kids’ bedroom on the ground floor and the parents’ bedroom stacked above.
The interior spaces are wood paneled, with exposed framing in the ceiling. The cabinets use PLYBOO, a FSC-certified bamboo product, with mahogany end panels. The use of mahogany is repeated in the custom mahogany/steel curvilinear dining table and in the custom mahogany coffee table. The cabin has a simple, elemental quality that is enhanced by custom touches such as the curvilinear maple entry screen and the custom furniture pieces. The cabin utilizes native Michigan hardwoods such as maple and birch. The exterior of the cabin is clad in corrugated metal siding, offset by the tall fireplace mass of Montana ledgestone at the east end.
The house has a number of sustainable or “green” building features, including 2x8 construction (40% greater insulation value); generous glass areas to provide natural lighting and ventilation; large overhangs for sun and snow protection; and metal siding for maximum durability. Sustainable interior finish materials include bamboo/plywood cabinets, linoleum floors, locally-grown maple flooring and birch paneling, and low-VOC paints.

Kleine Eklektische Frühstücksecke mit beiger Wandfarbe, braunem Holzboden, Kaminofen, Kaminumrandung aus Backstein, braunem Boden und freigelegten Dachbalken in Cornwall
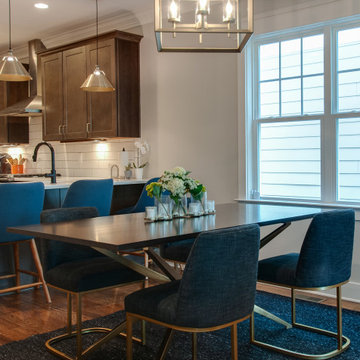
Offenes, Kleines Retro Esszimmer mit grauer Wandfarbe, braunem Holzboden und braunem Boden in Nashville

Coastal transitional dining space with built-in bench
Kleine Maritime Frühstücksecke mit weißer Wandfarbe, braunem Holzboden und braunem Boden in Boston
Kleine Maritime Frühstücksecke mit weißer Wandfarbe, braunem Holzboden und braunem Boden in Boston
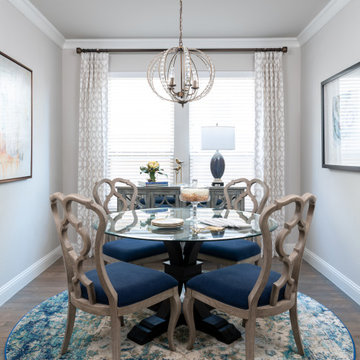
This small dining room has a transitional feel. Beautiful colors of blue, teal, cream and grey were used. The glass top table and open wood back on the dining chairs, provides a light and airy look. The mirrored buffet gives depth to the space. The modern crystal chandelier adds formality.
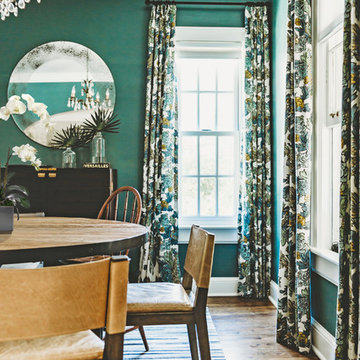
Photography by: This Original Life
Geschlossenes, Kleines Klassisches Esszimmer mit grüner Wandfarbe, braunem Holzboden und braunem Boden in Atlanta
Geschlossenes, Kleines Klassisches Esszimmer mit grüner Wandfarbe, braunem Holzboden und braunem Boden in Atlanta

Offenes, Kleines Country Esszimmer ohne Kamin mit weißer Wandfarbe, braunem Holzboden und braunem Boden in Atlanta
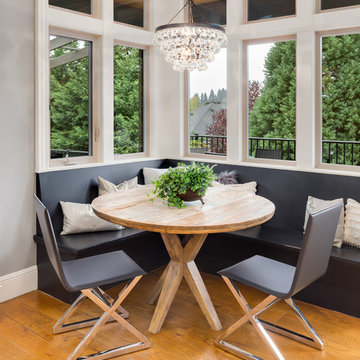
Kleines Klassisches Esszimmer ohne Kamin mit grauer Wandfarbe und braunem Holzboden in Portland
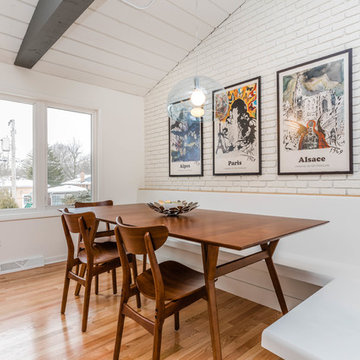
Neil Sy Photography
Kleine Mid-Century Wohnküche mit weißer Wandfarbe, braunem Holzboden und braunem Boden in Chicago
Kleine Mid-Century Wohnküche mit weißer Wandfarbe, braunem Holzboden und braunem Boden in Chicago
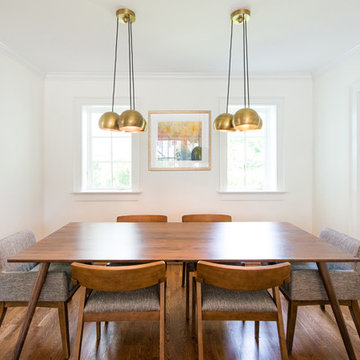
New addition and interior redesign / renovation of a 1930's residence in the Battery Park neighborhood of Bethesda, MD. Photography: Katherine Ma, Studio by MAK
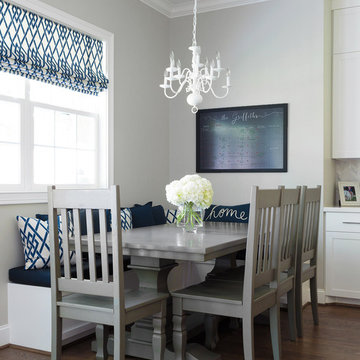
This kid friendly breakfast nook. Done in Navy and Grey. Navy vinyl cushion with throw pillows in outdoor fabrics to coordinate. The chandelier was repainted in white to give her new home a fresher look. Roman shade create a fun pattern to pull it all together. Artwork was purchased from Etsy a personalized chalkboard calendar to help keep this busy Mom organized
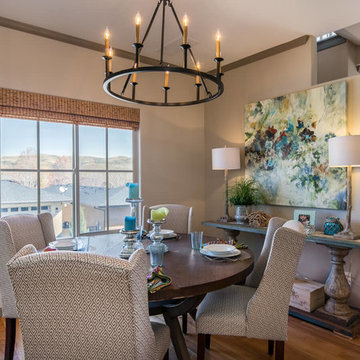
Cy Gilbert Photography
Offenes, Kleines Klassisches Esszimmer ohne Kamin mit beiger Wandfarbe und braunem Holzboden in Boise
Offenes, Kleines Klassisches Esszimmer ohne Kamin mit beiger Wandfarbe und braunem Holzboden in Boise
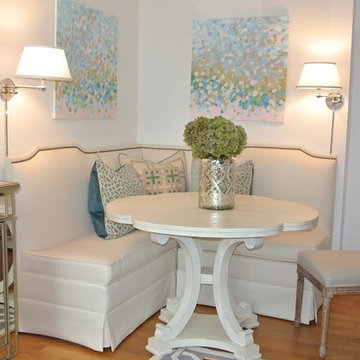
A fun studio apartment in the heart of Chelsea in NYC for a young, female executive. It was a rental so we were unable to paint most walls so we added color with modern artwork and pillows. This little eating nook was a cozy addition.

Alex James
Kleines Klassisches Esszimmer mit braunem Holzboden, Kaminofen, Kaminumrandung aus Stein und grauer Wandfarbe in London
Kleines Klassisches Esszimmer mit braunem Holzboden, Kaminofen, Kaminumrandung aus Stein und grauer Wandfarbe in London
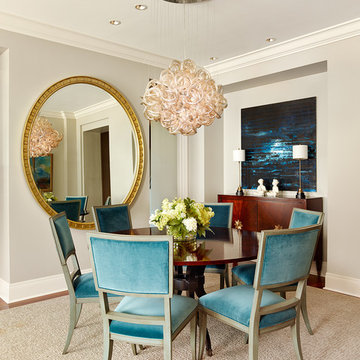
Offenes, Kleines Modernes Esszimmer ohne Kamin mit beiger Wandfarbe, braunem Holzboden und braunem Boden in Charleston

In this serene family home we worked in a palette of soft gray/blues and warm walnut wood tones that complimented the clients' collection of original South African artwork. We happily incorporated vintage items passed down from relatives and treasured family photos creating a very personal home where this family can relax and unwind. Interior Design by Lori Steeves of Simply Home Decorating Inc. Photos by Tracey Ayton Photography.
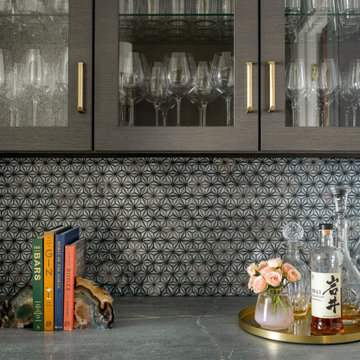
A niche between the kitchen and dining room was turned into the dry bar. Dressed up with a patterned tile backsplash and soapstone counter, it is the perfect spot to prepare cocktails for guests.

Geschlossenes, Kleines Klassisches Esszimmer mit weißer Wandfarbe, braunem Holzboden, Kamin, verputzter Kaminumrandung und braunem Boden in New Orleans
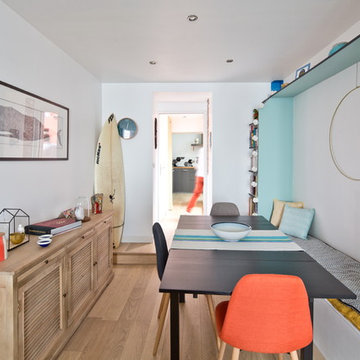
Jonathan Letoublon
Kleines, Geschlossenes Maritimes Esszimmer mit weißer Wandfarbe, braunem Holzboden und beigem Boden in Sonstige
Kleines, Geschlossenes Maritimes Esszimmer mit weißer Wandfarbe, braunem Holzboden und beigem Boden in Sonstige
Kleine Esszimmer mit braunem Holzboden Ideen und Design
1
