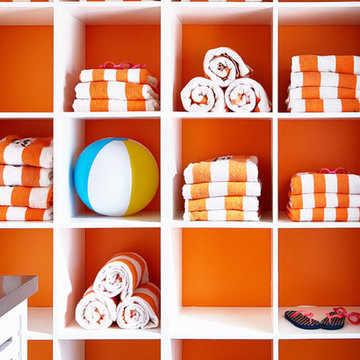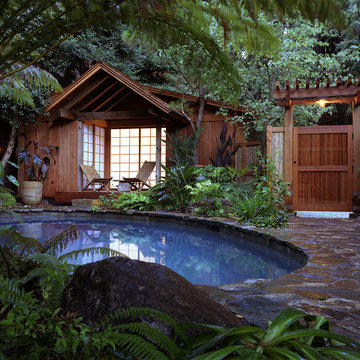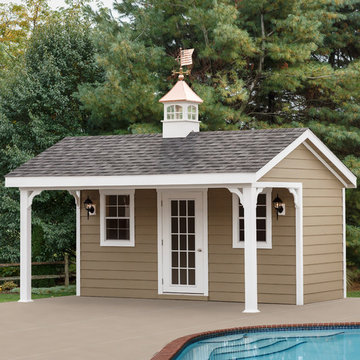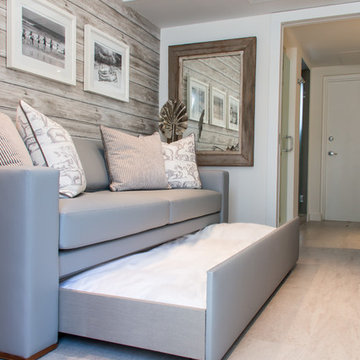Kleines Poolhaus Ideen und Design
Suche verfeinern:
Budget
Sortieren nach:Heute beliebt
1 – 20 von 510 Fotos
1 von 3
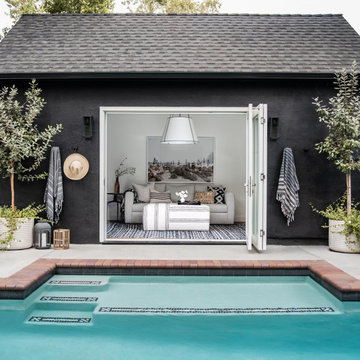
Sliding doors lead into the office/pool house, perfect for a guest room or focusing on work next to the water.
Kleines Poolhaus hinter dem Haus in individueller Form mit Betonboden in Sacramento
Kleines Poolhaus hinter dem Haus in individueller Form mit Betonboden in Sacramento
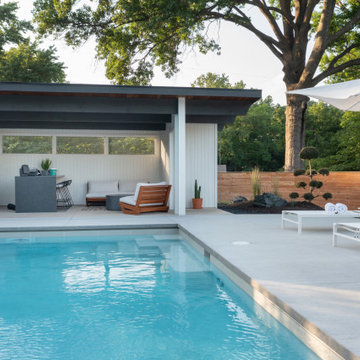
Kleiner Moderner Pool hinter dem Haus in rechteckiger Form mit Betonplatten in Kansas City
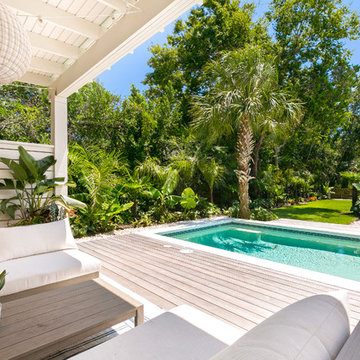
Patrick Brickman
Kleines Modernes Poolhaus hinter dem Haus in rechteckiger Form mit Dielen in Charleston
Kleines Modernes Poolhaus hinter dem Haus in rechteckiger Form mit Dielen in Charleston
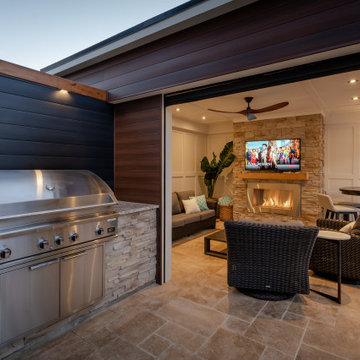
Kleiner Mediterraner Pool hinter dem Haus in L-Form mit Natursteinplatten in Toronto
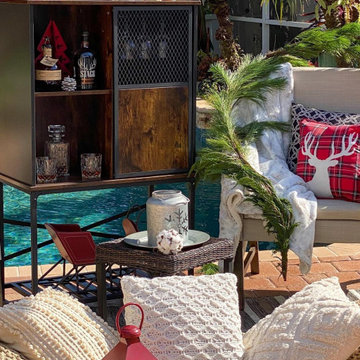
[ Houzz Furniture - Bestier.net ]
Farmhouse Chic Style Small Outdoor Bar Cabinet
From the rustic loft line, this home mini bar cabinet will add a touch of farmhouse chic to any room you place it in. This sideboard is good for dining room or kitchen with two adjustable height shelves. It can be used as a nightstand, pool house, end table, entryway storage, liquor table, distressed cabinet, bar cabinet, cupboards, Chicago of bar cabinet, TV Stand, bathroom cabinet, office storage cabinet, coffee bar and etc.
Metal Mesh and Wood Sliding Door
Showcase your distinctive taste with this sleek design featuring Industrial Style Combined Metal Mesh and Wood Sliding Barn Door embellishing the storage cabinet. Simple and beautiful looking make your free of clutter and busy
Muiti-faction Uses
Serve as a buffet table & easy to display all your dishes and small appliances you want. ? Recommended Rooms: Family Room, Home Office, Living Room, Kitchen, Entertainment.
Dimension 32.2"H x 15.75"D x 30.2"L
Cubby 12.5"H x 13"D x 15.65"L
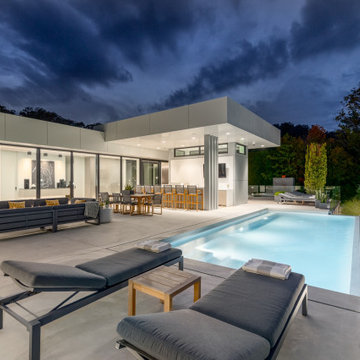
The owners wanted a small 12’ x 20’ pool so it would be easier to maintain. Also, having a shallow depth from 3.5’ to 5’ results in a smaller volume of water to heat, which encourages a longer pool season. The pool’s premium Sky Blue, Pebble Tec interior perfectly complements the Miami South Beach colour palette.
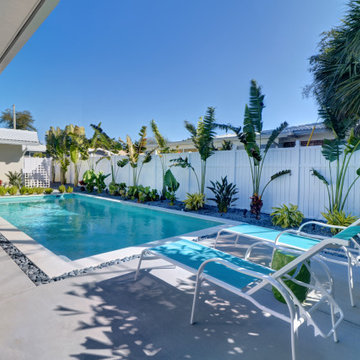
Black river rock and concrete slabs around modern pool with limestone coping
Kleiner Moderner Pool hinter dem Haus mit Stempelbeton in Tampa
Kleiner Moderner Pool hinter dem Haus mit Stempelbeton in Tampa
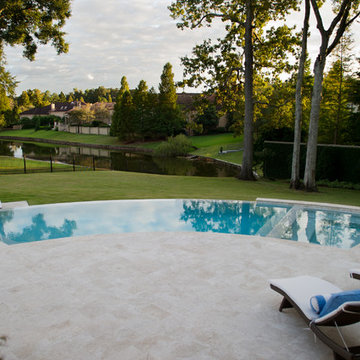
Kleiner Moderner Pool hinter dem Haus in individueller Form mit Betonboden in New Orleans
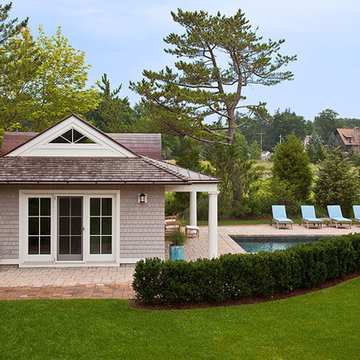
The roofline, reminiscent of an Asian farmhouse, is clad with yellow cedar shingles. The gable ends feature triangular windows which permit natural light to enter the loft space within.
Jim Fiora Photography LLC
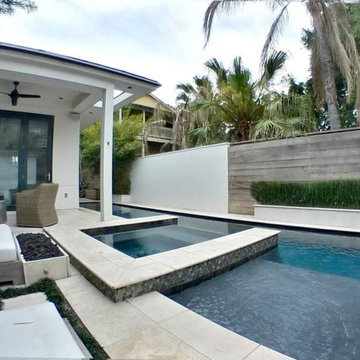
Welty Architecture packed all exterior space with design, clean lines and function.
Kleiner, Gefliester Moderner Pool hinter dem Haus in individueller Form in New Orleans
Kleiner, Gefliester Moderner Pool hinter dem Haus in individueller Form in New Orleans
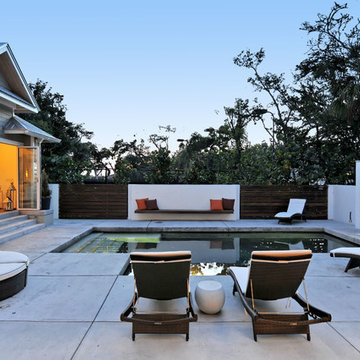
Kleines Modernes Poolhaus hinter dem Haus in rechteckiger Form mit Betonplatten in Tampa
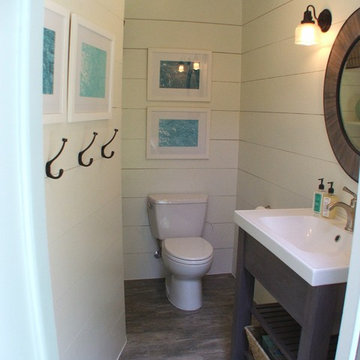
This pool bath was added in a niche that was previously open to the outdoors when the house was built. The exterior brick was removed from the outside walls creating an extra 6 inches of space around the perimeter and allowing for a small but functional pool bath.
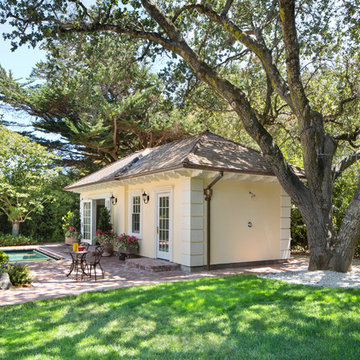
A new construction studio size guesthouse by the Pool with combination kitchen, dining, living room, and bedroom plus a separate full bathroom and laundry room with walk-in closet. Construction by JP Lindstrom and Photography by Bernard Andre
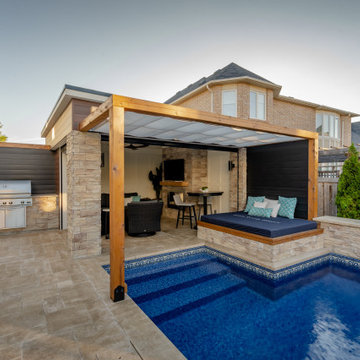
Kleiner Mediterraner Pool hinter dem Haus in L-Form mit Natursteinplatten in Toronto
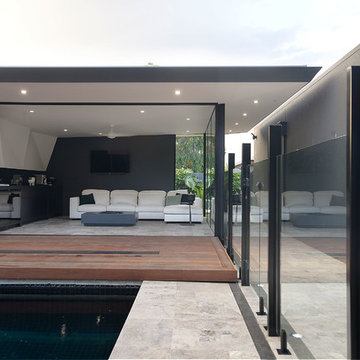
The cabana acts as a summer living space, allowing the luxury of indoor-outdoor living.
Photographer: Nicolle Kennedy
Kleiner, Gefliester Moderner Pool in rechteckiger Form in Melbourne
Kleiner, Gefliester Moderner Pool in rechteckiger Form in Melbourne
Kleines Poolhaus Ideen und Design
1
