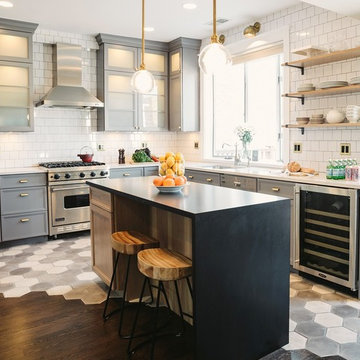Küchen Ideen und Design
Suche verfeinern:
Budget
Sortieren nach:Heute beliebt
1 – 20 von 1.769 Fotos

Interior design: SLC Interiors
Photographer: Shelly Harrison
Klassische Wohnküche mit profilierten Schrankfronten, weißen Schränken, Kalk-Rückwand und brauner Arbeitsplatte in Boston
Klassische Wohnküche mit profilierten Schrankfronten, weißen Schränken, Kalk-Rückwand und brauner Arbeitsplatte in Boston

Free ebook, Creating the Ideal Kitchen. DOWNLOAD NOW
Interior design by Renee Dion, The Dion Group
For more information on kitchen and bath design ideas go to: www.kitchenstudio-ge.com
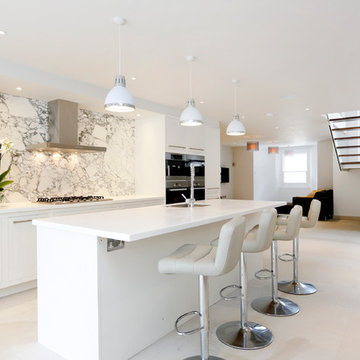
Zweizeilige Moderne Küche mit flächenbündigen Schrankfronten, weißen Schränken und weißem Boden in Surrey
Finden Sie den richtigen Experten für Ihr Projekt
VIVIENDA EN PAMPLONA
Geschlossene Moderne Schmale Küche in U-Form mit flächenbündigen Schrankfronten, weißen Schränken und Keramikboden in Sonstige
Geschlossene Moderne Schmale Küche in U-Form mit flächenbündigen Schrankfronten, weißen Schränken und Keramikboden in Sonstige
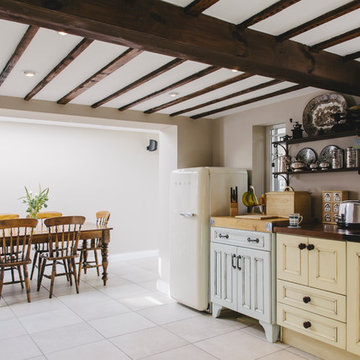
Kitchen and dining area
Landhausstil Küche mit gelben Schränken und Mauersteinen in Sonstige
Landhausstil Küche mit gelben Schränken und Mauersteinen in Sonstige

Photographed by Donald Grant
Große Klassische Küche mit Elektrogeräten mit Frontblende, Schrankfronten mit vertiefter Füllung, grauen Schränken, Marmor-Arbeitsplatte, Kücheninsel, Unterbauwaschbecken, Küchenrückwand in Grau, weißem Boden und Mauersteinen in New York
Große Klassische Küche mit Elektrogeräten mit Frontblende, Schrankfronten mit vertiefter Füllung, grauen Schränken, Marmor-Arbeitsplatte, Kücheninsel, Unterbauwaschbecken, Küchenrückwand in Grau, weißem Boden und Mauersteinen in New York

This project was a long labor of love. The clients adored this eclectic farm home from the moment they first opened the front door. They knew immediately as well that they would be making many careful changes to honor the integrity of its old architecture. The original part of the home is a log cabin built in the 1700’s. Several additions had been added over time. The dark, inefficient kitchen that was in place would not serve their lifestyle of entertaining and love of cooking well at all. Their wish list included large pro style appliances, lots of visible storage for collections of plates, silverware, and cookware, and a magazine-worthy end result in terms of aesthetics. After over two years into the design process with a wonderful plan in hand, construction began. Contractors experienced in historic preservation were an important part of the project. Local artisans were chosen for their expertise in metal work for one-of-a-kind pieces designed for this kitchen – pot rack, base for the antique butcher block, freestanding shelves, and wall shelves. Floor tile was hand chipped for an aged effect. Old barn wood planks and beams were used to create the ceiling. Local furniture makers were selected for their abilities to hand plane and hand finish custom antique reproduction pieces that became the island and armoire pantry. An additional cabinetry company manufactured the transitional style perimeter cabinetry. Three different edge details grace the thick marble tops which had to be scribed carefully to the stone wall. Cable lighting and lamps made from old concrete pillars were incorporated. The restored stone wall serves as a magnificent backdrop for the eye- catching hood and 60” range. Extra dishwasher and refrigerator drawers, an extra-large fireclay apron sink along with many accessories enhance the functionality of this two cook kitchen. The fabulous style and fun-loving personalities of the clients shine through in this wonderful kitchen. If you don’t believe us, “swing” through sometime and see for yourself! Matt Villano Photography
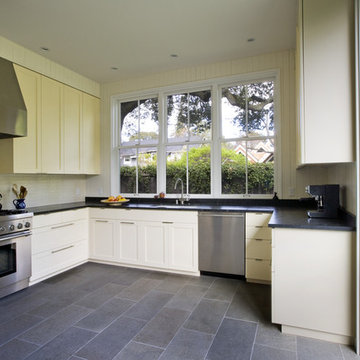
Kitchen.
Cathy Schwabe Architecture.
Photograph by David Wakely. Contractor: Young & Burton, Inc.
Moderne Küche in U-Form mit Schrankfronten im Shaker-Stil, beigen Schränken, Küchenrückwand in Beige, Küchengeräten aus Edelstahl und grauem Boden in San Francisco
Moderne Küche in U-Form mit Schrankfronten im Shaker-Stil, beigen Schränken, Küchenrückwand in Beige, Küchengeräten aus Edelstahl und grauem Boden in San Francisco
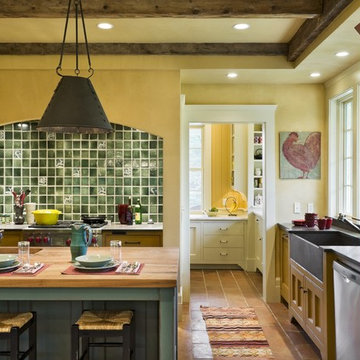
Rob Karosis Photography
www.robkarosis.com
Rustikale Küche mit Landhausspüle, Arbeitsplatte aus Holz, Schrankfronten mit vertiefter Füllung, gelben Schränken, Küchenrückwand in Grün und Mauersteinen in Burlington
Rustikale Küche mit Landhausspüle, Arbeitsplatte aus Holz, Schrankfronten mit vertiefter Füllung, gelben Schränken, Küchenrückwand in Grün und Mauersteinen in Burlington

Geschlossene, Kleine Mediterrane Küche ohne Insel in L-Form mit Doppelwaschbecken, Schrankfronten im Shaker-Stil, weißen Schränken, Arbeitsplatte aus Holz, Küchenrückwand in Weiß, Rückwand aus Keramikfliesen, Küchengeräten aus Edelstahl, Zementfliesen für Boden, buntem Boden und brauner Arbeitsplatte in Barcelona
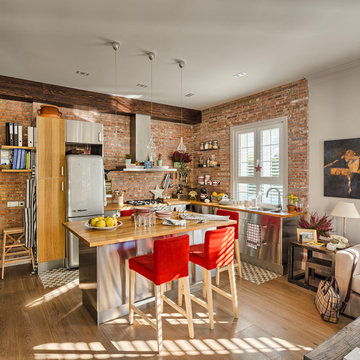
Fotografía: masfotogenica fotografia
Interiorismo: masfotogenica interiorismo
Offene, Große Eklektische Küche in L-Form mit flächenbündigen Schrankfronten, Edelstahlfronten, Arbeitsplatte aus Holz, braunem Holzboden und Kücheninsel in Madrid
Offene, Große Eklektische Küche in L-Form mit flächenbündigen Schrankfronten, Edelstahlfronten, Arbeitsplatte aus Holz, braunem Holzboden und Kücheninsel in Madrid
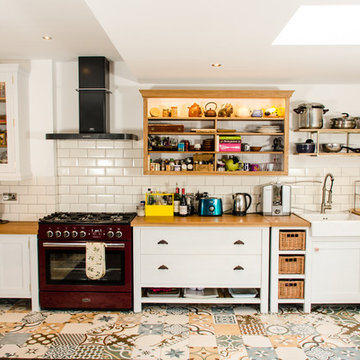
Landhaus Küche ohne Insel in L-Form mit Landhausspüle, Schrankfronten im Shaker-Stil, weißen Schränken, Arbeitsplatte aus Holz, Küchenrückwand in Beige, Rückwand aus Metrofliesen, bunten Elektrogeräten und buntem Boden in Sonstige
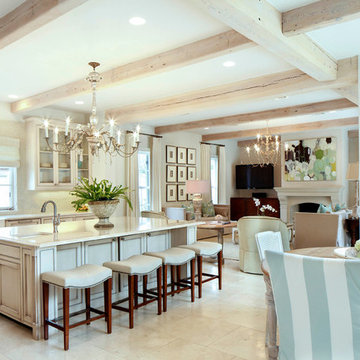
Photo by Oivanki Photography
Architect: Lionel F. Bailey AIA Architect
Interior Design: Anne McCanless
Offene Klassische Küche in L-Form mit Landhausspüle, Schrankfronten mit vertiefter Füllung, weißen Schränken und Küchenrückwand in Weiß in Nashville
Offene Klassische Küche in L-Form mit Landhausspüle, Schrankfronten mit vertiefter Füllung, weißen Schränken und Küchenrückwand in Weiß in Nashville
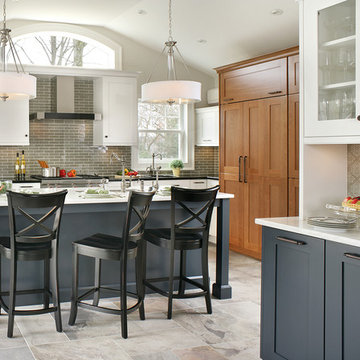
Ulrich Desginer: Don DiNovi, CKD
Photography by Peter Rymwid
This lovely new kitchen incorporates defined work areas to accommodate the multi-tasking activities of a busy family. Four work stations fit and function easily and beautifully in a tidy 300 SF space: (1) cooking, including separate gas and electric cooking surfaces; (2) prep/cleaning, on the island; and (3) food storage, in the cherry wood armoire concealing both refrigerator and pantry. (4) is the area between the food storage and double ovens (around the corner from the formal serving hutch) and is devoted to baking.

Island, Butler's Pantry and 2 wall units feature Brookhaven cabinets. These units use the Lace with Charcoal Glaze and Rub-through on the Square Edge Winfield Raised with detailed drawerheads door style. Wall units have seedy glass fronted cabinets with interior lighting for display. Center Butler's Pantry cabinets are glass framed for fine china display. The backsplash of the Butler's Pantry has a wood back with an Autumn with Black Glaze finish that matches the rest of the kitchen. This expansive kitchen houses two sink stations; a farmhouse sink facing the hood and a veggie sink on the island. The farmhouse sink area is designed with decorative leg posts and decorative toe kick valance. This beautiful traditional kitchen features a Verde Vecchio Granite. All cabinets are finished off with a 3-piece crown.
Cabinet Innovations Copyright 2012 Don A. Hoffman
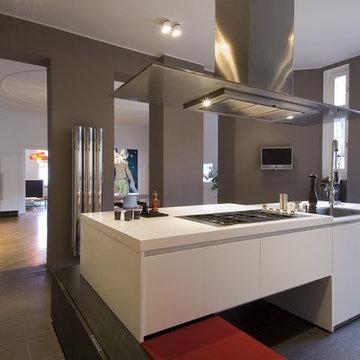
Offene, Mittelgroße Moderne Küche in grau-weiß mit flächenbündigen Schrankfronten, Küchengeräten aus Edelstahl, Einbauwaschbecken, weißen Schränken, Schieferboden und Kücheninsel in Berlin
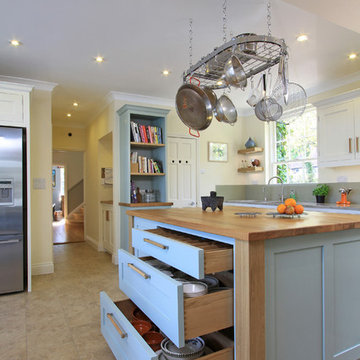
Klassische Küche mit Schrankfronten im Shaker-Stil, Küchengeräten aus Edelstahl, Arbeitsplatte aus Holz und blauen Schränken in Hampshire

History, revived. An early 19th century Dutch farmstead, nestled in the hillside of Bucks County, Pennsylvania, offered a storied canvas on which to layer replicated additions and contemporary components. Endowed with an extensive art collection, the house and barn serve as a platform for aesthetic appreciation in all forms.
Küchen Ideen und Design
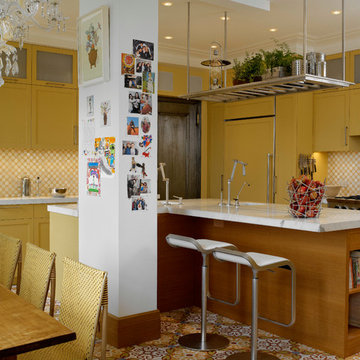
Rusk Renovations Inc.: Contractor,
Llewellyn Sinkler Inc.: Interior Designer,
Cynthia Wright: Architect,
Laura Moss: Photographer
Zweizeilige Moderne Wohnküche mit gelben Schränken, Küchenrückwand in Gelb, Elektrogeräten mit Frontblende und Schrankfronten im Shaker-Stil in New York
Zweizeilige Moderne Wohnküche mit gelben Schränken, Küchenrückwand in Gelb, Elektrogeräten mit Frontblende und Schrankfronten im Shaker-Stil in New York
1
