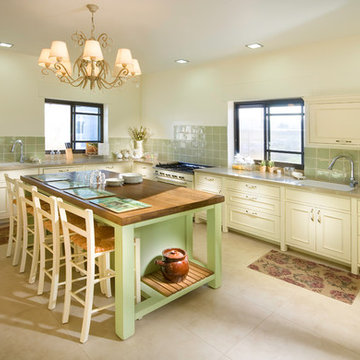Küchen mit Küchenrückwand in Grün Ideen und Design
Suche verfeinern:
Budget
Sortieren nach:Heute beliebt
1 – 20 von 24 Fotos
1 von 3
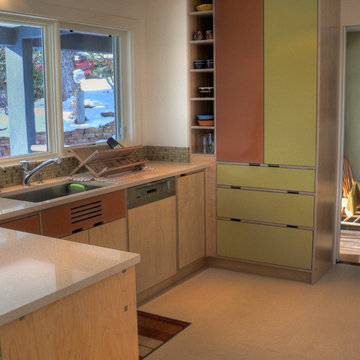
cabinets made by Kerf Design
Silestone counterop
Ann Sacks tile
Contractor: Blue Spruce Construction
Mid-Century Küche mit Unterbauwaschbecken, flächenbündigen Schrankfronten, grünen Schränken, Quarzwerkstein-Arbeitsplatte, Küchenrückwand in Grün und Rückwand aus Mosaikfliesen in Denver
Mid-Century Küche mit Unterbauwaschbecken, flächenbündigen Schrankfronten, grünen Schränken, Quarzwerkstein-Arbeitsplatte, Küchenrückwand in Grün und Rückwand aus Mosaikfliesen in Denver
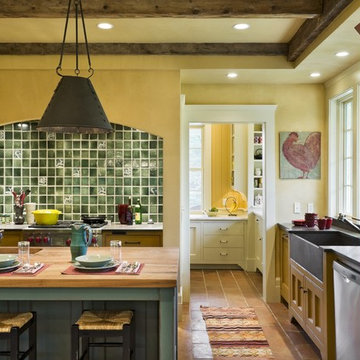
Rob Karosis Photography
www.robkarosis.com
Rustikale Küche mit Landhausspüle, Arbeitsplatte aus Holz, Schrankfronten mit vertiefter Füllung, gelben Schränken, Küchenrückwand in Grün und Mauersteinen in Burlington
Rustikale Küche mit Landhausspüle, Arbeitsplatte aus Holz, Schrankfronten mit vertiefter Füllung, gelben Schränken, Küchenrückwand in Grün und Mauersteinen in Burlington
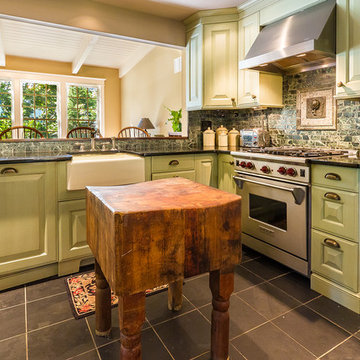
Canton Custom Homes, Nic Nichols Photography
Klassische Küche mit Küchengeräten aus Edelstahl, Landhausspüle, profilierten Schrankfronten, grünen Schränken und Küchenrückwand in Grün in Philadelphia
Klassische Küche mit Küchengeräten aus Edelstahl, Landhausspüle, profilierten Schrankfronten, grünen Schränken und Küchenrückwand in Grün in Philadelphia
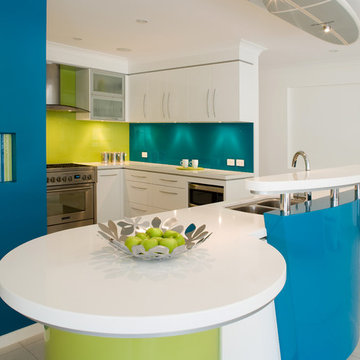
Moderne Küche mit Doppelwaschbecken, flächenbündigen Schrankfronten, weißen Schränken, Küchenrückwand in Grün, Glasrückwand und Küchengeräten aus Edelstahl in Brisbane
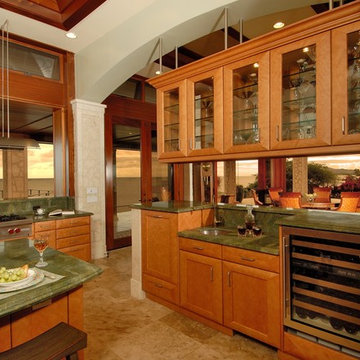
Photographer: Augie Salbosa
Maritime Wohnküche mit Glasfronten, Küchengeräten aus Edelstahl, Granit-Arbeitsplatte, Küchenrückwand in Grün und grüner Arbeitsplatte in Hawaii
Maritime Wohnküche mit Glasfronten, Küchengeräten aus Edelstahl, Granit-Arbeitsplatte, Küchenrückwand in Grün und grüner Arbeitsplatte in Hawaii
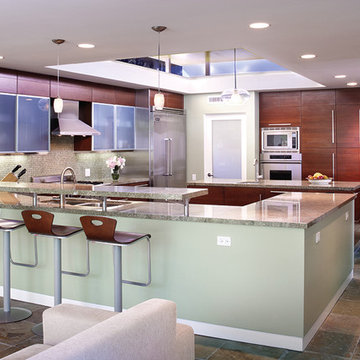
This kitchen remodel involved the demolition of several intervening rooms to create a large kitchen/family room that now connects directly to the backyard and the pool area. The new raised roof and clerestory help to bring light into the heart of the house and provides views to the surrounding treetops. The kitchen cabinets are by Italian manufacturer Scavolini. The floor is slate, the countertops are granite, and the raised ceiling is bamboo.
Design Team: Tracy Stone, Donatella Cusma', Sherry Cefali
Engineer: Dave Cefali
Photo by: Lawrence Anderson
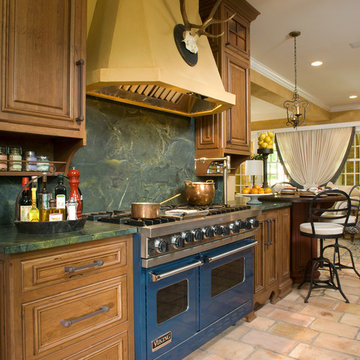
Landhausstil Küche mit Küchenrückwand in Grün, Rückwand aus Stein, bunten Elektrogeräten und Mauersteinen in Indianapolis

Basalt blue-gray stone tiles meet engineered walnut flooring at the transition from Kitchen to Dining space. Two large islands provide work space and informal eating/bar areas. The island in the foreground is handy to the patio and barbeque.

This small penthouse apartment was given a wonderful nook space by creating a half moon glass bar height table perched above the cooktop island, supported with standoffs and a custom 'cigarette' base of wenge veneer. Custom swivel barstools with nickel footrests top off the fabulous spot, with swarovski crystal pendants creating both light and a bit of glamour above.
Photo: JIm Doyle
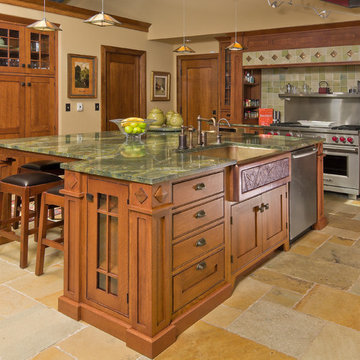
Designer, Shelley Goodrich Cummins, CKD. Beaded Inset construction, Quarter Sawn White Oak wood, Restoration finish. Hawks Photography, Tulsa, OK.
Rustikale Küche mit Kassettenfronten, Landhausspüle, hellbraunen Holzschränken und Küchenrückwand in Grün in Sonstige
Rustikale Küche mit Kassettenfronten, Landhausspüle, hellbraunen Holzschränken und Küchenrückwand in Grün in Sonstige
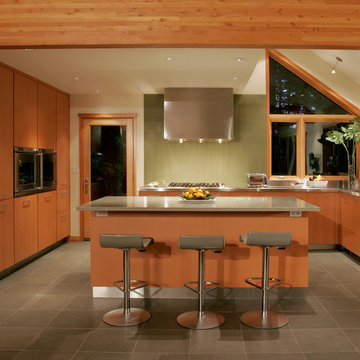
Kitchen and laundry area were put together to create the space for the new kitchen. The laundry was moved to the basement so the kitchen could be enlarged. A load bearing wall was removed and a new beam installed to open kitchen to dining and living space for this busy family of five. The entire family loves to cook!
Master bath was enlarged by removing the recessed cabinets to create space for a soaking tub. The shower was also enlarged and a new vanity area was created.
The new great room that was created includes a new fireplace, shoji screens, and built in furniture.
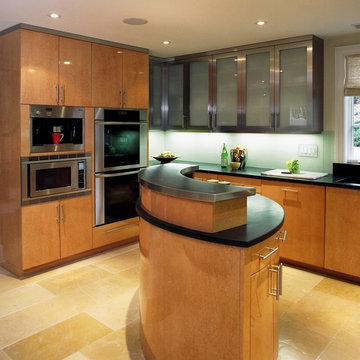
Contemporary Birdseye Maple Custom Kitchen
Moderne Küche mit Glasfronten, hellbraunen Holzschränken und Küchenrückwand in Grün in Chicago
Moderne Küche mit Glasfronten, hellbraunen Holzschränken und Küchenrückwand in Grün in Chicago
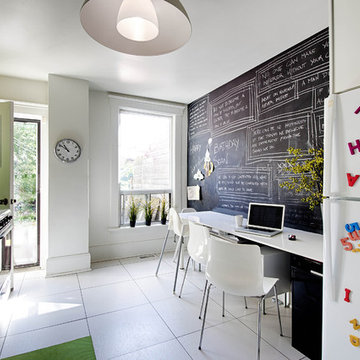
The long breakfast bar serves as a spot for food prep but also acts as a work space.
Steve Tsai photography
Geschlossene, Mittelgroße Moderne Küche mit flächenbündigen Schrankfronten, Küchenrückwand in Grün, Rückwand aus Metrofliesen, weißen Elektrogeräten, Quarzwerkstein-Arbeitsplatte, Keramikboden und weißem Boden in Toronto
Geschlossene, Mittelgroße Moderne Küche mit flächenbündigen Schrankfronten, Küchenrückwand in Grün, Rückwand aus Metrofliesen, weißen Elektrogeräten, Quarzwerkstein-Arbeitsplatte, Keramikboden und weißem Boden in Toronto
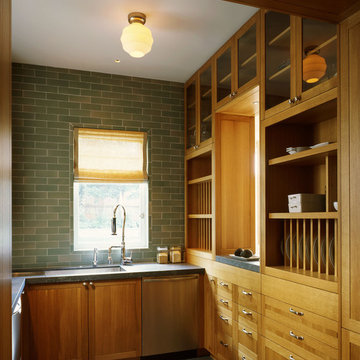
Renovation and addition to 1907 historic home including new kitchen, family room, master bedroom suite and top level attic conversion to living space. Scope of work also included a new foundation, wine cellar and garage. The architecture remained true to the original intent of the home while integrating modern detailing and design.
Photos: Matthew Millman
Architect: Schwartz and Architecture
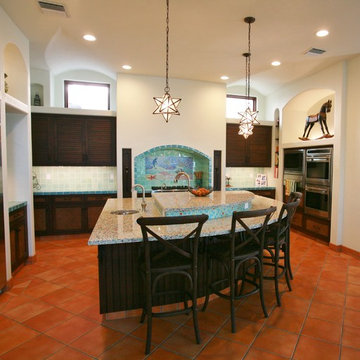
This island top was made with Recycled glass and concrete, the color choice was called Millefiori which means 1000 colors in Italian. The top is durable enough for the abuse of hot pans and cutting on it..after all it is just concrete and glass. For more information contact me and mention you found me on houzz for a special gift. 727-527-0206
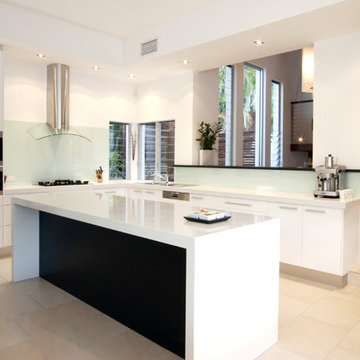
2 Pac White, Smartstone 'Superwhite' mitred 70mm bench tops, feature sections in Laminex 'Ebony Macassar'.High gloss white 2 pac cabinets, dark stained wood feature elements, concealed walk-in-style pantry with frosted glass door, 70mm Quartz bench tops, canopy, minimal, recessed lighting, integrated appliances, glass splashback, tall cabients to ceiling, tile floor, feature timber grain wine racks with back lit display section.
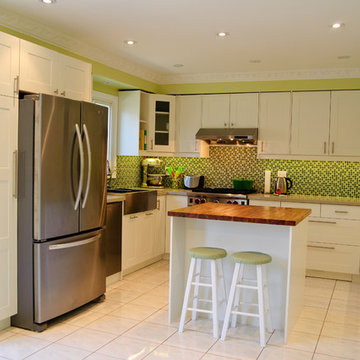
Moderne Küche in L-Form mit Landhausspüle, Schrankfronten im Shaker-Stil, weißen Schränken, Küchenrückwand in Grün, Rückwand aus Mosaikfliesen und Küchengeräten aus Edelstahl in Toronto
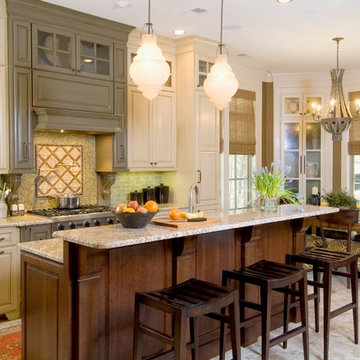
Klassische Wohnküche mit profilierten Schrankfronten, beigen Schränken, Küchenrückwand in Grün und Küchengeräten aus Edelstahl in Charleston
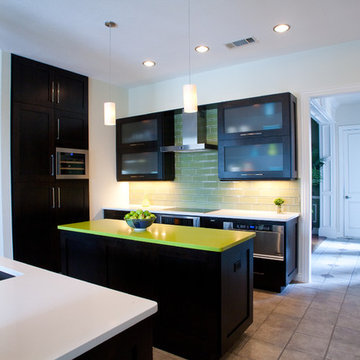
RUDA photography
Geschlossene Moderne Küche mit Unterbauwaschbecken, Glasfronten, dunklen Holzschränken, Küchenrückwand in Grün und Küchengeräten aus Edelstahl in Dallas
Geschlossene Moderne Küche mit Unterbauwaschbecken, Glasfronten, dunklen Holzschränken, Küchenrückwand in Grün und Küchengeräten aus Edelstahl in Dallas
Küchen mit Küchenrückwand in Grün Ideen und Design
1
