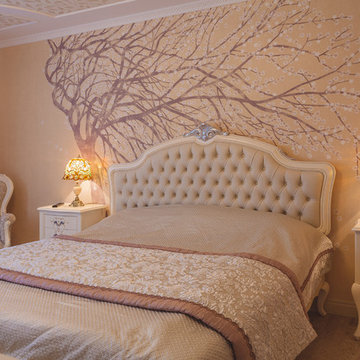Schlafzimmer mit Korkboden Ideen und Design
Suche verfeinern:
Budget
Sortieren nach:Heute beliebt
1 – 20 von 595 Fotos
1 von 2

Requirements:
1. Mid Century inspired custom bed design
2. Incorporated, dimmable lighting
3. Incorporated bedside tables that include charging stations and adjustable tops.
4. All to be designed around the client's existing dual adjustable mattresses.
Challenge accepted and completed!!!
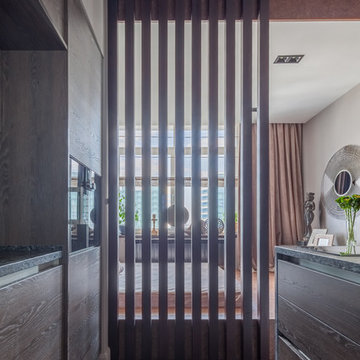
Юрий Гришко
Kleines Modernes Hauptschlafzimmer mit grauer Wandfarbe, Korkboden und braunem Boden in Sonstige
Kleines Modernes Hauptschlafzimmer mit grauer Wandfarbe, Korkboden und braunem Boden in Sonstige
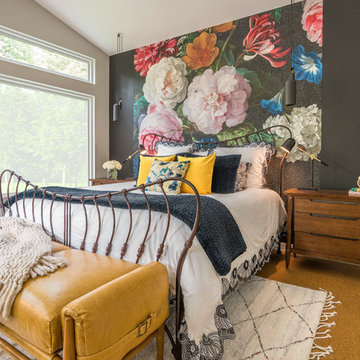
Photographer: Charlie Walker Creative
Eklektisches Schlafzimmer mit bunten Wänden, Korkboden und braunem Boden in Dallas
Eklektisches Schlafzimmer mit bunten Wänden, Korkboden und braunem Boden in Dallas
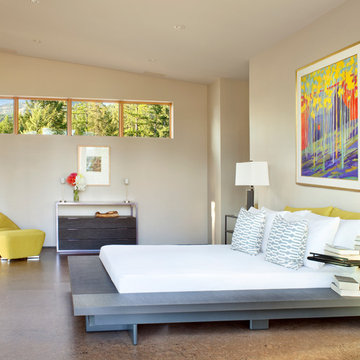
Gibeon Photography
Modernes Schlafzimmer mit grauer Wandfarbe und Korkboden in Sonstige
Modernes Schlafzimmer mit grauer Wandfarbe und Korkboden in Sonstige
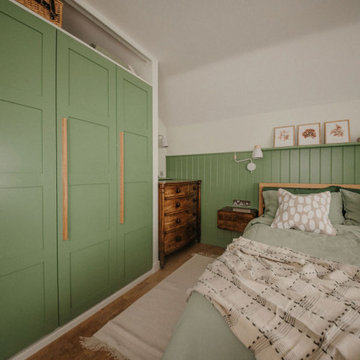
We used a calming green to create a relaxing natural master bedroom.
Mittelgroßes Nordisches Hauptschlafzimmer mit grüner Wandfarbe und Korkboden in Cornwall
Mittelgroßes Nordisches Hauptschlafzimmer mit grüner Wandfarbe und Korkboden in Cornwall
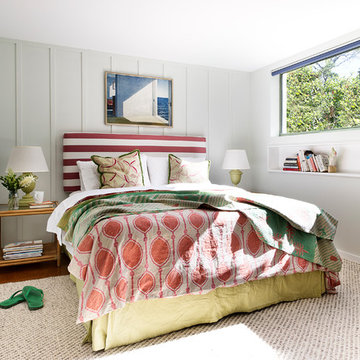
Thomas Dalhoff www.hindenburgdalhoff.com
Maritimes Hauptschlafzimmer mit Korkboden in Sydney
Maritimes Hauptschlafzimmer mit Korkboden in Sydney
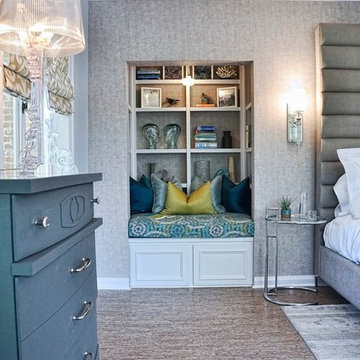
Roman Sebek Photography
Mittelgroßes Klassisches Gästezimmer ohne Kamin mit blauer Wandfarbe und Korkboden in Los Angeles
Mittelgroßes Klassisches Gästezimmer ohne Kamin mit blauer Wandfarbe und Korkboden in Los Angeles

Home is about creating a sense of place. Little moments add up to a sense of well being, such as looking out at framed views of the garden, or feeling the ocean breeze waft through the house. This connection to place guided the overall design, with the practical requirements to add a bedroom and bathroom quickly ( the client was pregnant!), and in a way that allowed the couple to live at home during the construction. The design also focused on connecting the interior to the backyard while maintaining privacy from nearby neighbors.
Sustainability was at the forefront of the project, from choosing green building materials to designing a high-efficiency space. The composite bamboo decking, cork and bamboo flooring, tiles made with recycled content, and cladding made of recycled paper are all examples of durable green materials that have a wonderfully rich tactility to them.
This addition was a second phase to the Mar Vista Sustainable Remodel, which took a tear-down home and transformed it into this family's forever home.
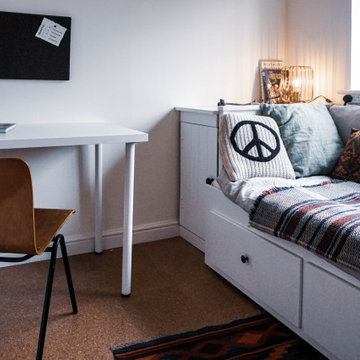
We have designed a bespoke desk using some shelf rails and a tabletop that were already in the room.
All the details have been painted, matching the black features of the room.
A bespoke storage unit has been built in the gap between the bed and the wall.The ceiling and the walls have been painted too.
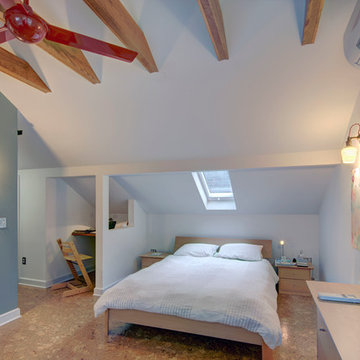
The original walk-up attic in this 1950 home was too low and cramped to be of use as a finished space. We engineered a new roof structure that gave us the needed headroom for a master bedroom, his and hers closets, an en-suite laundry and bathroom. The addition follows the original roofline, and so is virtually undetectable from the street. Exposed roof truss structure, corner window and cork floor adds to the mid-century aesthetic. A master retreat that feels very isolated from the rest if the house and creates great living space out of nothing.
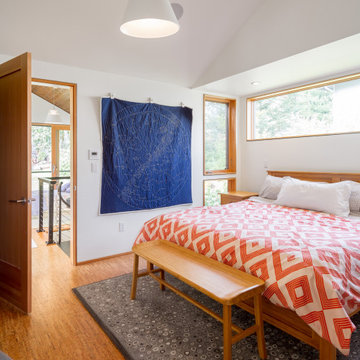
Modernes Hauptschlafzimmer mit weißer Wandfarbe, Korkboden und braunem Boden in Sonstige
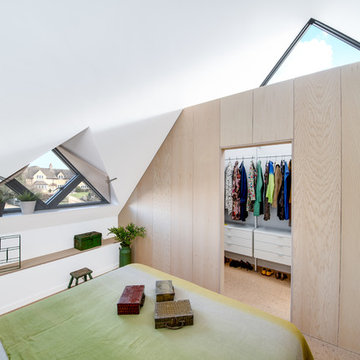
Master Bedroom with Triangular Feature Windows
Photo Credit: Design Storey Architects
Großes Modernes Hauptschlafzimmer mit weißer Wandfarbe, Korkboden und beigem Boden in Sonstige
Großes Modernes Hauptschlafzimmer mit weißer Wandfarbe, Korkboden und beigem Boden in Sonstige
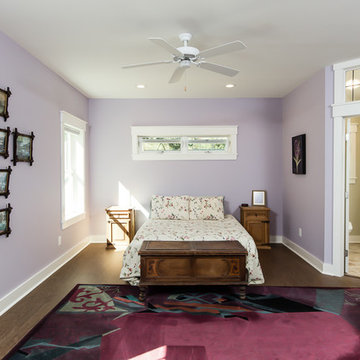
http://www.edgarallanphotography.com/
Mittelgroßes Eklektisches Hauptschlafzimmer mit lila Wandfarbe und Korkboden in Raleigh
Mittelgroßes Eklektisches Hauptschlafzimmer mit lila Wandfarbe und Korkboden in Raleigh
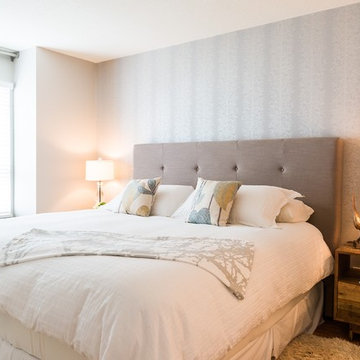
Randal Kurt Photography
Mittelgroßes Modernes Hauptschlafzimmer ohne Kamin mit grauer Wandfarbe und Korkboden in Vancouver
Mittelgroßes Modernes Hauptschlafzimmer ohne Kamin mit grauer Wandfarbe und Korkboden in Vancouver
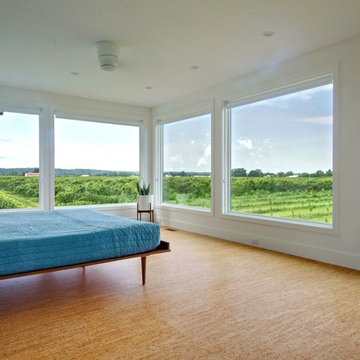
Photo: Andrew Snow © 2013 Houzz
Modernes Schlafzimmer mit weißer Wandfarbe und Korkboden in Toronto
Modernes Schlafzimmer mit weißer Wandfarbe und Korkboden in Toronto
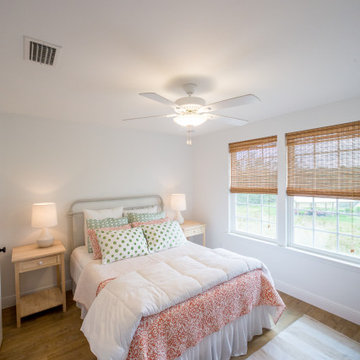
Custom bedroom with natural lighting.
Mittelgroßes Landhausstil Gästezimmer ohne Kamin mit weißer Wandfarbe, Korkboden und braunem Boden
Mittelgroßes Landhausstil Gästezimmer ohne Kamin mit weißer Wandfarbe, Korkboden und braunem Boden
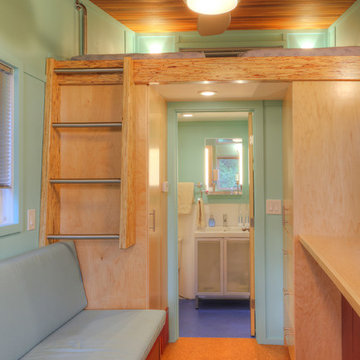
Russell Campaigne
Kleines Modernes Schlafzimmer ohne Kamin, im Loft-Style mit blauer Wandfarbe und Korkboden in New York
Kleines Modernes Schlafzimmer ohne Kamin, im Loft-Style mit blauer Wandfarbe und Korkboden in New York
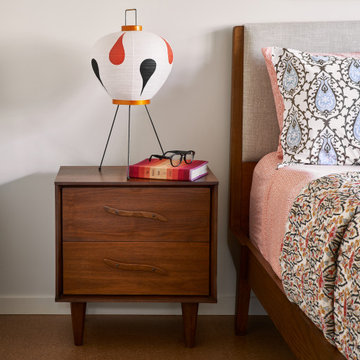
Mittelgroßes Retro Gästezimmer mit grauer Wandfarbe, Korkboden und braunem Boden in Austin
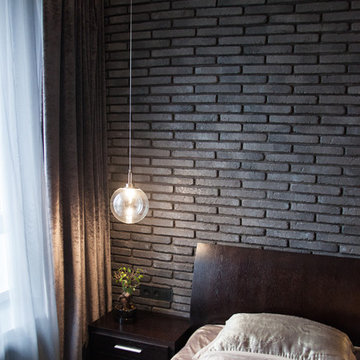
Архитекторы Ольга и Оскар Пютсеп
Kleines Industrial Hauptschlafzimmer ohne Kamin mit grauer Wandfarbe, Korkboden und braunem Boden in Moskau
Kleines Industrial Hauptschlafzimmer ohne Kamin mit grauer Wandfarbe, Korkboden und braunem Boden in Moskau
Schlafzimmer mit Korkboden Ideen und Design
1
