Komfortabele Ankleidezimmer mit Deckengestaltungen Ideen und Design
Suche verfeinern:
Budget
Sortieren nach:Heute beliebt
161 – 180 von 348 Fotos
1 von 3
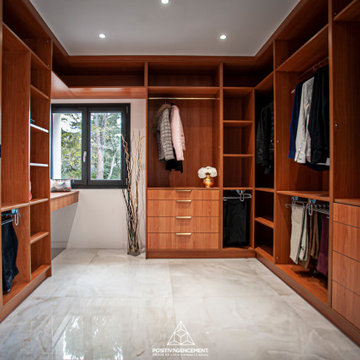
Qu'est ce qui est important dans un dressing ?
Sa fonctionnalité, son ergonomie et bien sûr l'organisation avec le côté Monsieur et le côté Madame.
Ici, un dressing en stratifié Merisier de la marque EGGER Group composé de beaucoup d'accessoires pratiques et d'un coin coiffeuse ainsi que des détails en laiton brossé comme les poignées.
Dressing réalisé sur mesure et posé par nos soins à Salaise-Sur-Sanne dans une maison rénovée. Réalisation possible sur Lyon et ses alentours.
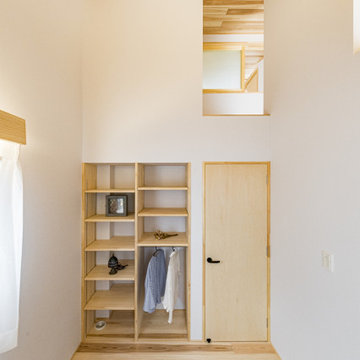
EIngebautes, Mittelgroßes, Neutrales Modernes Ankleidezimmer mit offenen Schränken, beigen Schränken, braunem Holzboden, beigem Boden und Holzdecke in Sonstige
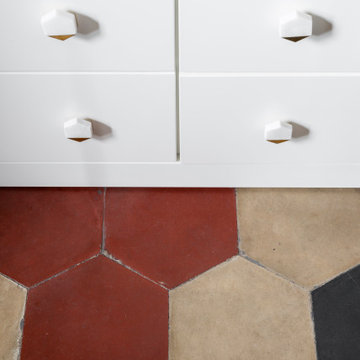
Cabina armadio su misura con porzione inferiore in legno laccato bianco e porzione superiore smaltata in opera con cassettiera esterna con pomelli in marmo bianco e dettaglio dorato.
Fotografia di Giacomo Introzzi
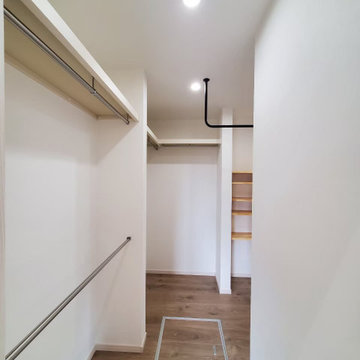
1階の脱衣➤洗面➤室内物干し➤たたむ&掛けるの楽々家事動線になっています。
Modernes Ankleidezimmer mit Kassettenfronten und Tapetendecke in Sonstige
Modernes Ankleidezimmer mit Kassettenfronten und Tapetendecke in Sonstige
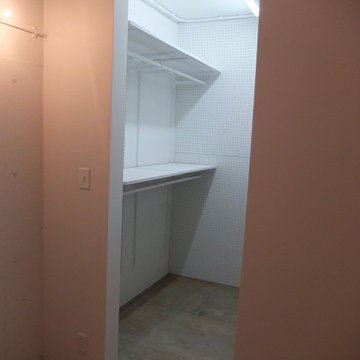
洋服の色味が正確にわかるようにWIC飲み蛍光灯にした。奥の壁は有孔ボードに多様に使えるようにした。
Kleiner, Neutraler Moderner Begehbarer Kleiderschrank mit Betonboden und freigelegten Dachbalken in Tokio
Kleiner, Neutraler Moderner Begehbarer Kleiderschrank mit Betonboden und freigelegten Dachbalken in Tokio
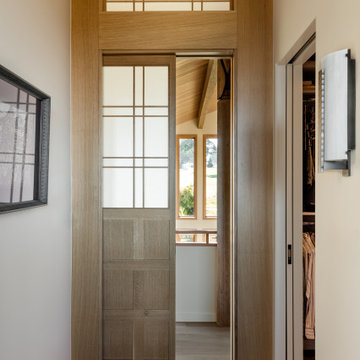
Mittelgroßer Asiatischer Begehbarer Kleiderschrank mit braunem Holzboden, braunem Boden und gewölbter Decke in Seattle
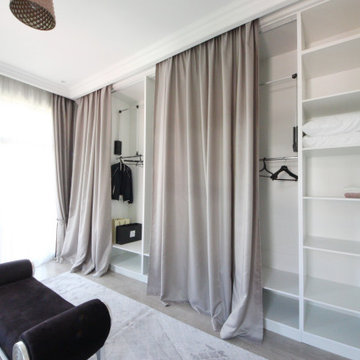
Дом в стиле арт деко, в трех уровнях, выполнен для семьи супругов в возрасте 50 лет, 3-е детей.
Комплектация объекта строительными материалами, мебелью, сантехникой и люстрами из Испании и России.

This Paradise Model ATU is extra tall and grand! As you would in you have a couch for lounging, a 6 drawer dresser for clothing, and a seating area and closet that mirrors the kitchen. Quartz countertops waterfall over the side of the cabinets encasing them in stone. The custom kitchen cabinetry is sealed in a clear coat keeping the wood tone light. Black hardware accents with contrast to the light wood. A main-floor bedroom- no crawling in and out of bed. The wallpaper was an owner request; what do you think of their choice?
The bathroom has natural edge Hawaiian mango wood slabs spanning the length of the bump-out: the vanity countertop and the shelf beneath. The entire bump-out-side wall is tiled floor to ceiling with a diamond print pattern. The shower follows the high contrast trend with one white wall and one black wall in matching square pearl finish. The warmth of the terra cotta floor adds earthy warmth that gives life to the wood. 3 wall lights hang down illuminating the vanity, though durning the day, you likely wont need it with the natural light shining in from two perfect angled long windows.
This Paradise model was way customized. The biggest alterations were to remove the loft altogether and have one consistent roofline throughout. We were able to make the kitchen windows a bit taller because there was no loft we had to stay below over the kitchen. This ATU was perfect for an extra tall person. After editing out a loft, we had these big interior walls to work with and although we always have the high-up octagon windows on the interior walls to keep thing light and the flow coming through, we took it a step (or should I say foot) further and made the french pocket doors extra tall. This also made the shower wall tile and shower head extra tall. We added another ceiling fan above the kitchen and when all of those awning windows are opened up, all the hot air goes right up and out.
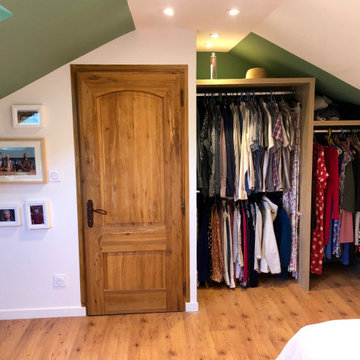
Mittelgroßer, Neutraler Moderner Begehbarer Kleiderschrank mit offenen Schränken, dunklem Holzboden, braunem Boden und gewölbter Decke in Grenoble
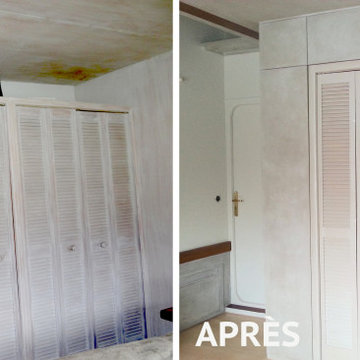
Cette Péniche amarrée à Puteaux (92), avait un besoin criant de rafraîchissement, de lumière et de rangement.
On connait l'expression "comme dans un bateau", qui signifie que chaque petit recoin doit être optimisé. Mise en Matière a dans cette chambre parentale, fait agrandir l'ouverture de la fenêtre, revêtu murs et plafond d'une patine nacrée de sa création et agrandi le placard pour augmenter l'espace de rangement.
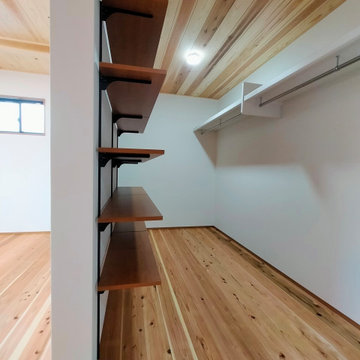
ウォークインクロゼット/ 4帖サイズのクロゼット。右に衣類、左に小物、奥に大物とゾーン分けして棚を取付。
Mittelgroßer, Neutraler Begehbarer Kleiderschrank mit braunem Holzboden, braunem Boden und Holzdecke in Sonstige
Mittelgroßer, Neutraler Begehbarer Kleiderschrank mit braunem Holzboden, braunem Boden und Holzdecke in Sonstige
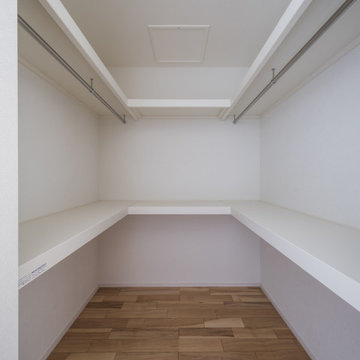
家事動線をコンパクトにまとめたい。
しばらくつかわない子供部屋をなくしたい。
高低差のある土地を削って外構計画を考えた。
広いリビングと大きな吹き抜けの開放感を。
家族のためだけの動線を考え、たったひとつ間取りにたどり着いた。
快適に暮らせるようにトリプルガラスを採用した。
そんな理想を取り入れた建築計画を一緒に考えました。
そして、家族の想いがまたひとつカタチになりました。
家族構成:30代夫婦+子供
施工面積:124.20 ㎡ ( 37.57 坪)
竣工:2021年 4月
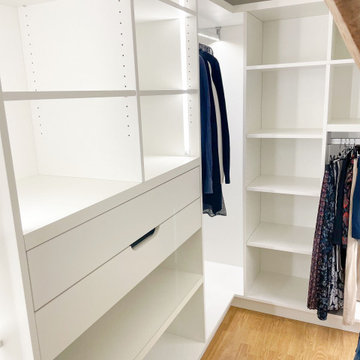
Tiroirs et étagères sur-mesure pour ce dressing dans une chambre parentale.
Couleurs neutres et froides pour atténuer l'effet bois très présent.
Mittelgroßes, Neutrales Klassisches Ankleidezimmer mit Ankleidebereich, offenen Schränken, weißen Schränken, hellem Holzboden, beigem Boden und freigelegten Dachbalken in Rennes
Mittelgroßes, Neutrales Klassisches Ankleidezimmer mit Ankleidebereich, offenen Schränken, weißen Schränken, hellem Holzboden, beigem Boden und freigelegten Dachbalken in Rennes
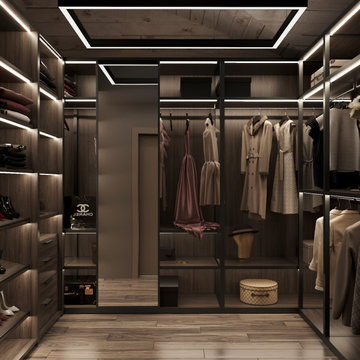
Mittelgroßer, Neutraler Moderner Begehbarer Kleiderschrank mit offenen Schränken, dunklen Holzschränken, braunem Holzboden, braunem Boden und Holzdielendecke in Sonstige
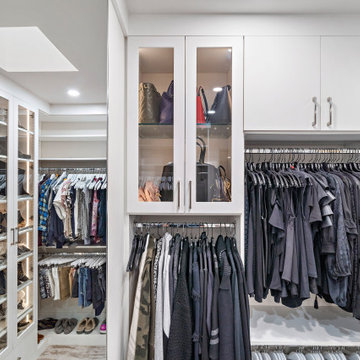
A well-lit elegant closet anyone? With a silky-smooth white finish, you'll love waking up to this every morning and walking past satin nickel pulls, adjustable glass shelving and a beautifully placed seating area right in front of an amazing display of heels, boots and shoe selection where you can comfortably sit and decide what you want to wear. Contact us today for a free consultation: https://bit.ly/3KYNtaY
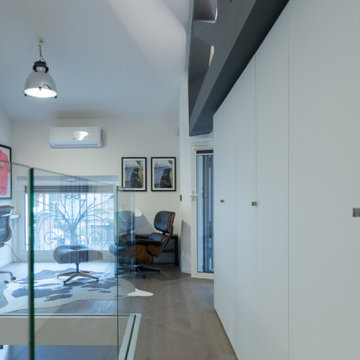
EIngebautes, Kleines, Neutrales Modernes Ankleidezimmer mit Kassettenfronten, grauen Schränken, dunklem Holzboden, grauem Boden und freigelegten Dachbalken in Mailand
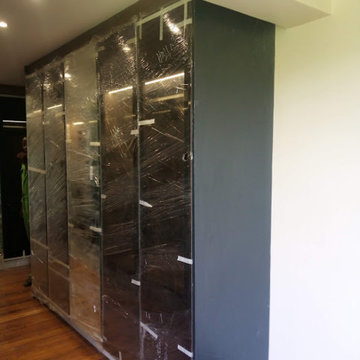
A glass door master walk in closet with sensor ed lights in american walnut melamine finish and a shade of petrol blue.
Kleiner, Neutraler Moderner Begehbarer Kleiderschrank mit Glasfronten, dunklen Holzschränken, Laminat, braunem Boden und freigelegten Dachbalken in Sonstige
Kleiner, Neutraler Moderner Begehbarer Kleiderschrank mit Glasfronten, dunklen Holzschränken, Laminat, braunem Boden und freigelegten Dachbalken in Sonstige
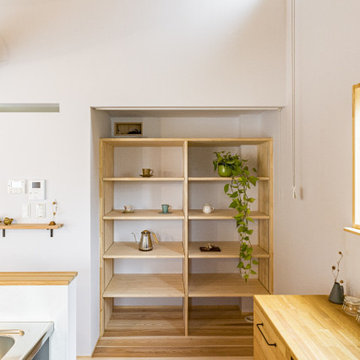
EIngebautes, Mittelgroßes, Neutrales Modernes Ankleidezimmer mit offenen Schränken, beigen Schränken, braunem Holzboden, beigem Boden und Holzdecke in Sonstige
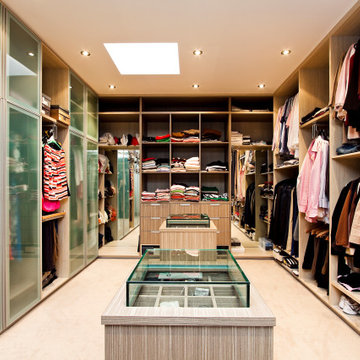
Großer, Neutraler Moderner Begehbarer Kleiderschrank mit Glasfronten, hellbraunen Holzschränken, Teppichboden, beigem Boden und Kassettendecke in Sydney
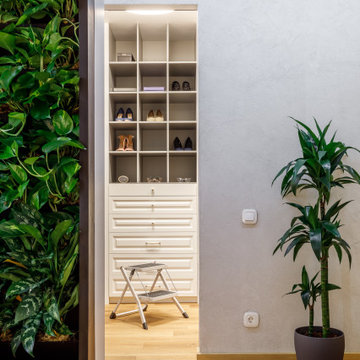
Mittelgroßer, Neutraler Moderner Begehbarer Kleiderschrank mit offenen Schränken, braunem Holzboden, beigem Boden und Holzdecke in Moskau
Komfortabele Ankleidezimmer mit Deckengestaltungen Ideen und Design
9