Komfortabele Ankleidezimmer mit Einbauschrank Ideen und Design
Suche verfeinern:
Budget
Sortieren nach:Heute beliebt
81 – 100 von 677 Fotos
1 von 3
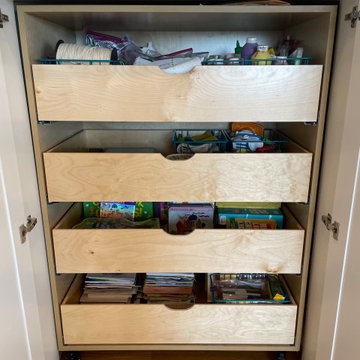
An under-stair space was transformed into a functional closet to maximize storage. Doors open up to a custom cabinet with pull-outs that are perfect for toys, art supplies, homewares, and more. The entire cabinet is on casters and pulls out to reveal hidden space behind, where the client stores holiday decorations.
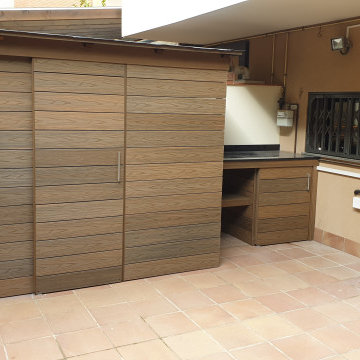
Realización de dos armarios conjuntos realizados a medida, ambos con puertas correderas, el mayor es ideal para almacenar herramientas, pinturas, productos de limpieza, complementos de jardín ... y el pequeño se ha realizado para poder poner una secadora, también se podría poner la lavadora o para almacenamiento de cubo de basura ..., se ha cubierto con un mármol de color negro intenso para su acabado superior. Con estos armarios para terrazas y jardines se consigue ganar orden y capacidad.
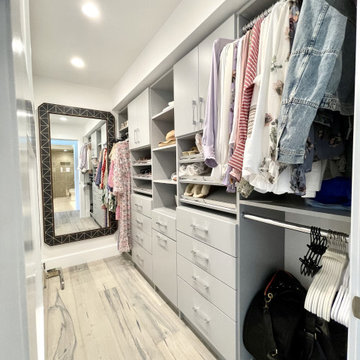
Master bedroom closet for part-time vacation home. Efficient, maximum organization space. Part of the newly built ensuite.
Kleines Modernes Ankleidezimmer mit Einbauschrank, flächenbündigen Schrankfronten, grauen Schränken, braunem Holzboden und grauem Boden in Sonstige
Kleines Modernes Ankleidezimmer mit Einbauschrank, flächenbündigen Schrankfronten, grauen Schränken, braunem Holzboden und grauem Boden in Sonstige
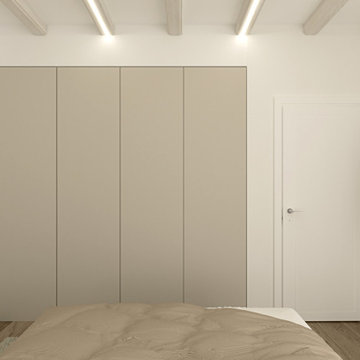
Il continuo del progetto “ classico contemporaneo in sfuature tortora” prosegue con la camera matrimoniale ed il bagno padronale.
Come per la zona cucina e Living è stato adottato uno stile classico contemporaneo, dove i mobili bagni riprendono molto lo stile della cucina, per dare un senso di continuità agli ambienti, ma rendendolo anche funzionale e contenitivo, con caratteristiche tipiche dello stile utilizzato, ma con una ricerca dettagliata dei materiali e colorazioni dei dettagli applicati.
La camera matrimoniale è molto semplice ed essenziale ma con particolari eleganti, come le boiserie che fanno da cornice alla carta da parati nella zona testiera letto.
Gli armadi sono stati incassati, lasciando a vista solo le ante in finitura laccata.
L’armadio a lato letto è stato ricavato dalla chiusura di una scala che collegherebbe la parte superiore della casa.
Anche nella zona notte e bagno, gli spazi sono stati studiati nel minimo dettaglio, per sfruttare e posizionare tutto il necessario per renderla confortevole ad accogliente, senza dover rinunciare a nulla.
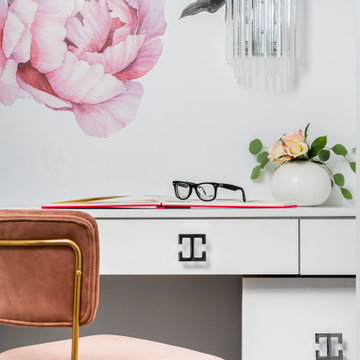
This closet was transformed to a home office center
Kleines Modernes Ankleidezimmer mit Einbauschrank und weißen Schränken in Los Angeles
Kleines Modernes Ankleidezimmer mit Einbauschrank und weißen Schränken in Los Angeles
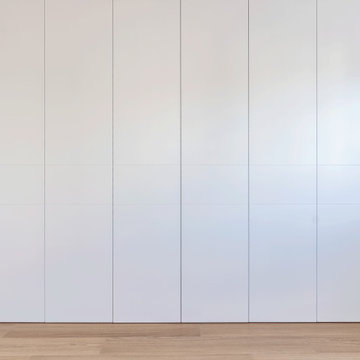
Großes, Neutrales Modernes Ankleidezimmer mit Einbauschrank, flächenbündigen Schrankfronten, weißen Schränken, braunem Holzboden und braunem Boden in Sonstige
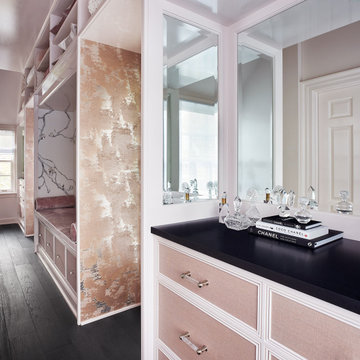
The overall design was done by Ilene Chase of Ilene Chase Design. My contribution to this was the stone and architectural details.
Mittelgroßes Shabby-Style Ankleidezimmer mit Einbauschrank in Chicago
Mittelgroßes Shabby-Style Ankleidezimmer mit Einbauschrank in Chicago
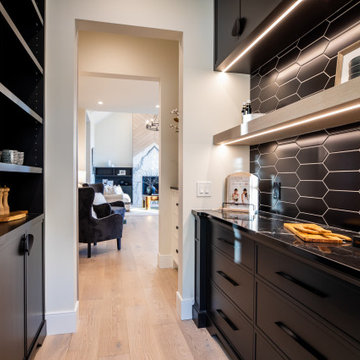
Walk Through Butlers Pantry
Modern Farmhouse
Calgary, Alberta
Mittelgroßes, Neutrales Landhaus Ankleidezimmer mit Einbauschrank, Schrankfronten mit vertiefter Füllung, schwarzen Schränken, gebeiztem Holzboden und braunem Boden in Calgary
Mittelgroßes, Neutrales Landhaus Ankleidezimmer mit Einbauschrank, Schrankfronten mit vertiefter Füllung, schwarzen Schränken, gebeiztem Holzboden und braunem Boden in Calgary
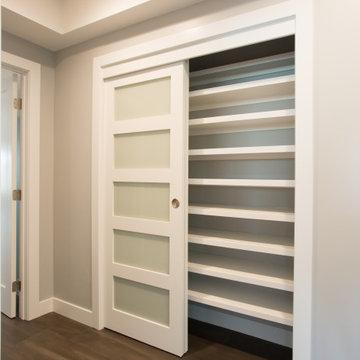
Here's a pic of custom shaker style closet doors with obscured glass panels. The blue of the glass adds a nice complementary touch of color.
Kleines, Neutrales Ankleidezimmer mit Einbauschrank, dunklem Holzboden und braunem Boden in Orange County
Kleines, Neutrales Ankleidezimmer mit Einbauschrank, dunklem Holzboden und braunem Boden in Orange County
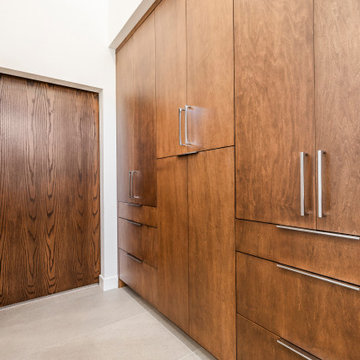
Scandinavian-style custom cabinets and closets designed to bring both joy and functionality, these bespoke storage solutions keep everything you need within easy reach, yet beautifully organized.
Custom cabinets that fit your lifestyle mean less time spent stressed searching for misplaced items and welcome the serenity of well-ordered living space. With clean lines and minimalist aesthetics, these custom cabinets seamlessly blend with the interior.
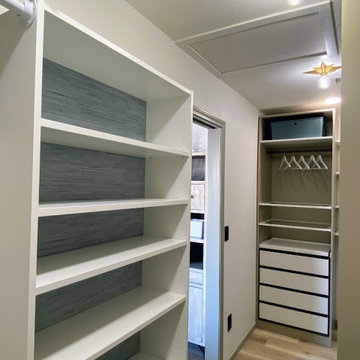
Primary closet, custom designed using two sections of Ikea Pax closet system in mixed colors (beige cabinets, white drawers and shelves, and dark gray rods) with plenty of pull out trays for jewelry and accessories organization, and glass drawers. Additionally, Ikea's Billy Bookcase was added for shallow storage (11" deep) for hats, bags, and overflow bathroom storage. Back of the bookcase was wallpapered in blue grass cloth textured peel & stick wallpaper for custom look without splurging. Short hanging area in the secondary wardrobe unit is planned for hanging bras, but could also be used for hanging folded scarves, handbags, shorts, or skirts. Shelves and rods fill in the remaining closet space to provide ample storage for clothes and accessories. Long hanging space is located on the same wall as the Billy bookcase and is hung extra high to keep floor space available for suitcases or a hamper. Recessed lights and decorative, gold star design flush mounts light the closet with crisp, neutral white light for optimal visibility and color rendition.
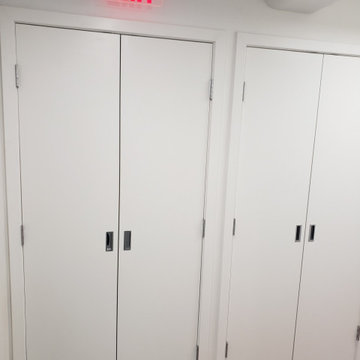
Closets.
Großes, Neutrales Modernes Ankleidezimmer mit Einbauschrank, flächenbündigen Schrankfronten, weißen Schränken, Vinylboden und beigem Boden in New York
Großes, Neutrales Modernes Ankleidezimmer mit Einbauschrank, flächenbündigen Schrankfronten, weißen Schränken, Vinylboden und beigem Boden in New York
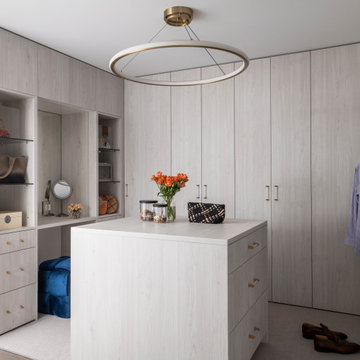
Open plan closet. White washed wood with full height cabinets. Island with drawers. Vanity area for makeup. Glass shelves with lighting. Brass pendant fixtures.
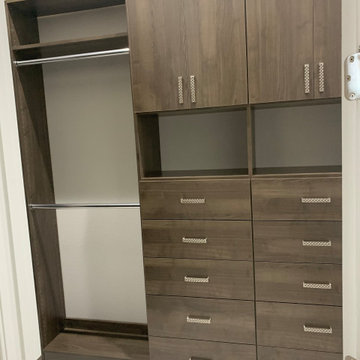
Custom master bedroom closets. Adjustable shelves and a ton of hanging space. All materials are lifetime warranty
Großes Modernes Ankleidezimmer mit Einbauschrank, flächenbündigen Schrankfronten und grauen Schränken in Tampa
Großes Modernes Ankleidezimmer mit Einbauschrank, flächenbündigen Schrankfronten und grauen Schränken in Tampa
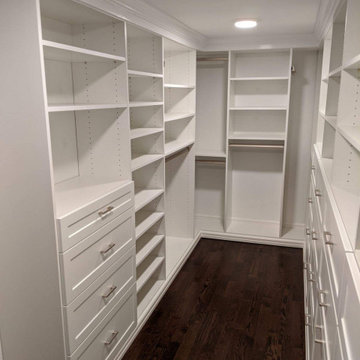
Beautiful master walk in closet with lots of storage. Featured are our white cabinets with chrome hardware.
Mittelgroßes, Neutrales Klassisches Ankleidezimmer mit Einbauschrank, Schrankfronten mit vertiefter Füllung, weißen Schränken, dunklem Holzboden und braunem Boden in New York
Mittelgroßes, Neutrales Klassisches Ankleidezimmer mit Einbauschrank, Schrankfronten mit vertiefter Füllung, weißen Schränken, dunklem Holzboden und braunem Boden in New York
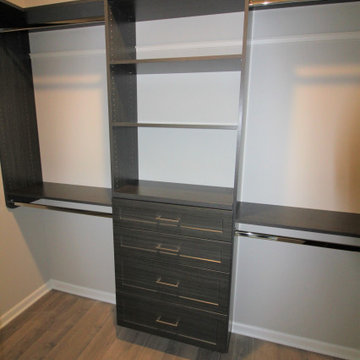
Maximized the space with loads of double hang, shelves and drawer space for your jewelry, socks and undergarments.
Mittelgroßes, Neutrales Klassisches Ankleidezimmer mit Einbauschrank, Schrankfronten im Shaker-Stil, dunklen Holzschränken, braunem Holzboden und braunem Boden in Indianapolis
Mittelgroßes, Neutrales Klassisches Ankleidezimmer mit Einbauschrank, Schrankfronten im Shaker-Stil, dunklen Holzschränken, braunem Holzboden und braunem Boden in Indianapolis

Our friend Jenna from Jenna Sue Design came to us in early January 2021, looking to see if we could help bring her closet makeover to life. She was looking to use IKEA PAX doors as a starting point, and built around it. Additional features she had in mind were custom boxes above the PAX units, using one unit to holder drawers and custom sized doors with mirrors, and crafting a vanity desk in-between two units on the other side of the wall.
We worked closely with Jenna and sponsored all of the custom door and panel work for this project, which were made from our DIY Paint Grade Shaker MDF. Jenna painted everything we provided, added custom trim to the inside of the shaker rails from Ekena Millwork, and built custom boxes to create a floor to ceiling look.
The final outcome is an incredible example of what an idea can turn into through a lot of hard work and dedication. This project had a lot of ups and downs for Jenna, but we are thrilled with the outcome, and her and her husband Lucas deserve all the positive feedback they've received!
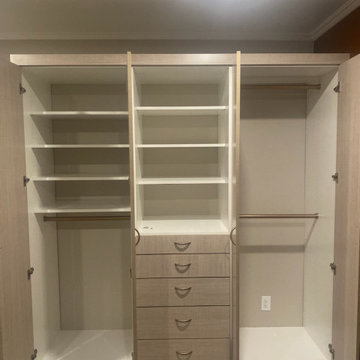
Custom closet created, hanging, shelving, drawers and tall doors
Kleines Modernes Ankleidezimmer mit Einbauschrank in Los Angeles
Kleines Modernes Ankleidezimmer mit Einbauschrank in Los Angeles
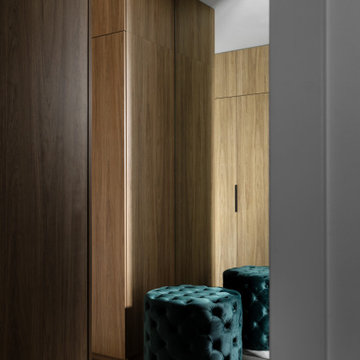
Mittelgroßes, Neutrales Modernes Ankleidezimmer mit Einbauschrank und Teppichboden in Melbourne
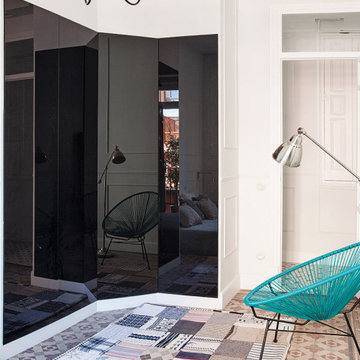
Mittelgroßes, Neutrales Modernes Ankleidezimmer mit Einbauschrank, flächenbündigen Schrankfronten, schwarzen Schränken, Terrakottaboden und buntem Boden in Madrid
Komfortabele Ankleidezimmer mit Einbauschrank Ideen und Design
5