Komfortabele Ankleidezimmer mit flächenbündigen Schrankfronten Ideen und Design
Suche verfeinern:
Budget
Sortieren nach:Heute beliebt
121 – 140 von 3.216 Fotos
1 von 3
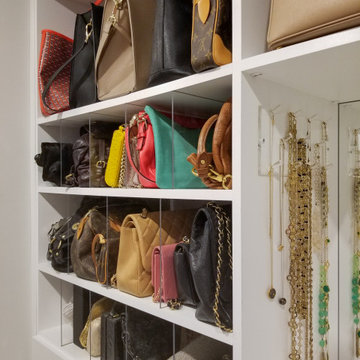
Lucite dividers routed into shelving
Mittelgroßes Modernes Ankleidezimmer mit Ankleidebereich, flächenbündigen Schrankfronten, weißen Schränken und Keramikboden
Mittelgroßes Modernes Ankleidezimmer mit Ankleidebereich, flächenbündigen Schrankfronten, weißen Schränken und Keramikboden
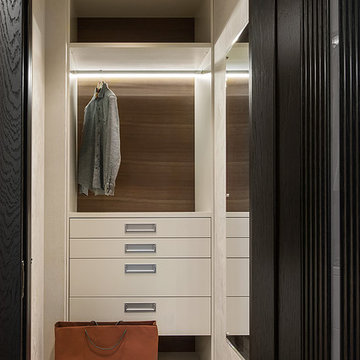
Ольга Мелекесцева
Kleiner Moderner Begehbarer Kleiderschrank mit flächenbündigen Schrankfronten, beigen Schränken, Korkboden und weißem Boden in Sankt Petersburg
Kleiner Moderner Begehbarer Kleiderschrank mit flächenbündigen Schrankfronten, beigen Schränken, Korkboden und weißem Boden in Sankt Petersburg
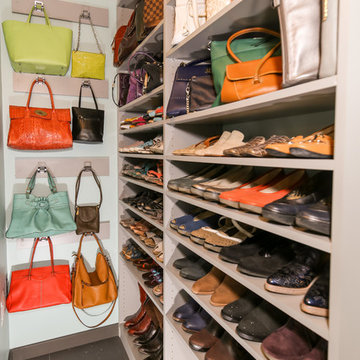
Mike Moizer
Mittelgroßer, Neutraler Klassischer Begehbarer Kleiderschrank mit flächenbündigen Schrankfronten, grauen Schränken, Porzellan-Bodenfliesen und grauem Boden in Sonstige
Mittelgroßer, Neutraler Klassischer Begehbarer Kleiderschrank mit flächenbündigen Schrankfronten, grauen Schränken, Porzellan-Bodenfliesen und grauem Boden in Sonstige
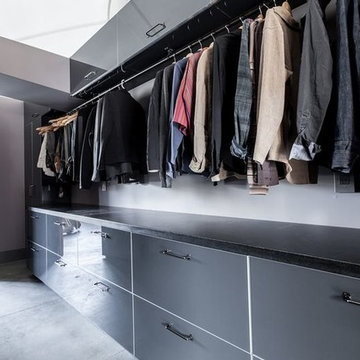
Patricia Chang
Großer Moderner Begehbarer Kleiderschrank mit flächenbündigen Schrankfronten, grauen Schränken, Betonboden und grauem Boden in San Francisco
Großer Moderner Begehbarer Kleiderschrank mit flächenbündigen Schrankfronten, grauen Schränken, Betonboden und grauem Boden in San Francisco
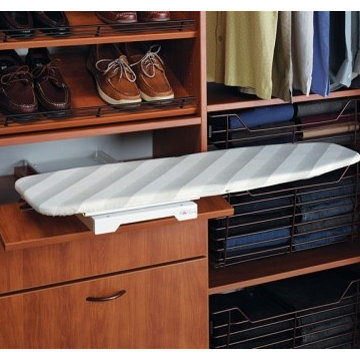
Custom closet with slide away iron board, shoe racks, baskets, hanging and drawers.
Mittelgroßer, Neutraler Klassischer Begehbarer Kleiderschrank mit flächenbündigen Schrankfronten und hellbraunen Holzschränken in Sonstige
Mittelgroßer, Neutraler Klassischer Begehbarer Kleiderschrank mit flächenbündigen Schrankfronten und hellbraunen Holzschränken in Sonstige
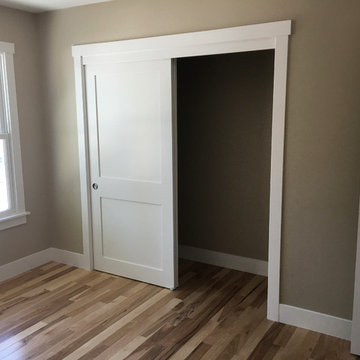
This Bay Area home gets new hardwood flooring installed in the master bedroom.
Mittelgroßes, Neutrales, EIngebautes Klassisches Ankleidezimmer mit flächenbündigen Schrankfronten, weißen Schränken und hellem Holzboden in San Francisco
Mittelgroßes, Neutrales, EIngebautes Klassisches Ankleidezimmer mit flächenbündigen Schrankfronten, weißen Schränken und hellem Holzboden in San Francisco
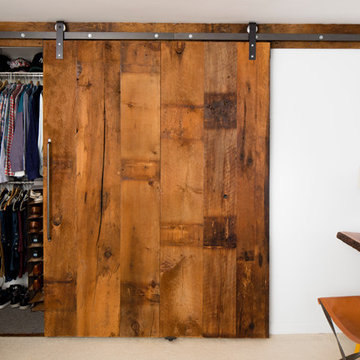
Chris Sanders
EIngebautes, Kleines Landhausstil Ankleidezimmer mit flächenbündigen Schrankfronten, Schränken im Used-Look und Teppichboden in New York
EIngebautes, Kleines Landhausstil Ankleidezimmer mit flächenbündigen Schrankfronten, Schränken im Used-Look und Teppichboden in New York
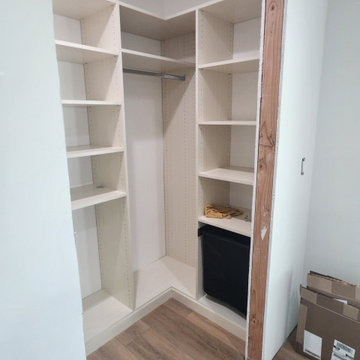
Honey Breeze large walk in closet. Hanging, shelving ,drawers (not installed yet in picture) pull out hamper
Großer Moderner Begehbarer Kleiderschrank mit flächenbündigen Schrankfronten und hellem Holzboden in Los Angeles
Großer Moderner Begehbarer Kleiderschrank mit flächenbündigen Schrankfronten und hellem Holzboden in Los Angeles
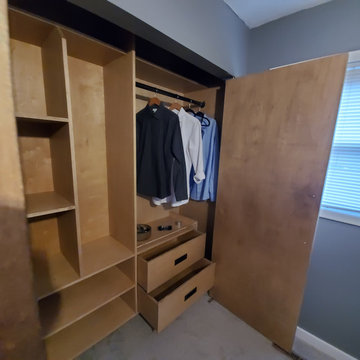
EIngebautes, Kleines, Neutrales Modernes Ankleidezimmer mit flächenbündigen Schrankfronten, hellen Holzschränken, Teppichboden und grauem Boden in Raleigh
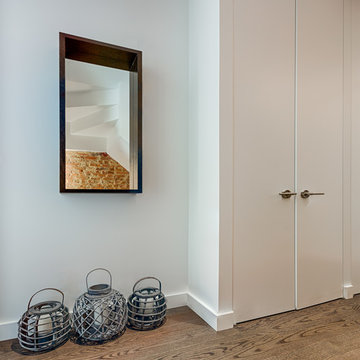
These elegant closets make keeping clothes and other small things comfortable thanks to the perfect configuration, right arrangement and big size of the closets.
Our interior designers used the white color as the prevailing color. Thanks to this color, the room always looks light and friendly. The white color creates an atmosphere warmth, comfort, coziness, and peace.
Looking to radically change the interior design of your home? Then try the best Grandeur Hills Group services and enjoy using your updated interior design!
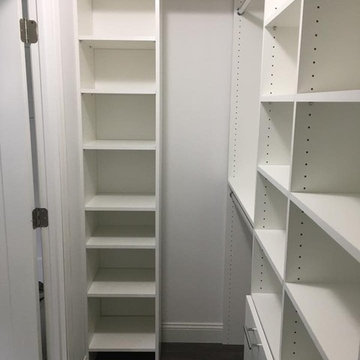
Kleines, Neutrales Modernes Ankleidezimmer mit Ankleidebereich, flächenbündigen Schrankfronten, weißen Schränken, Laminat und braunem Boden in Sonstige
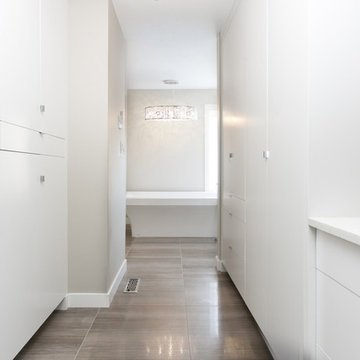
Master bedroom: walk through closet to the master bathroom
Mittelgroßer, Neutraler Moderner Begehbarer Kleiderschrank mit flächenbündigen Schrankfronten, weißen Schränken, Keramikboden und grauem Boden in Calgary
Mittelgroßer, Neutraler Moderner Begehbarer Kleiderschrank mit flächenbündigen Schrankfronten, weißen Schränken, Keramikboden und grauem Boden in Calgary
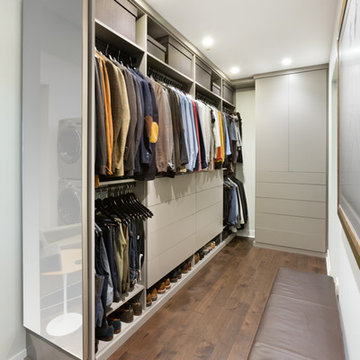
This downtown client was looking for a completely open bedroom and wardrobe closet area that was very modern looking yet organized. Keeping with the earth tones of the room, this closet was finished in Daybreak Melamine with matching base and fascia and touch latches on all the doors/drawers for a clean contemporary look. Oil rubbed bronze accessories were used for hanging rods and telescoping valet rods. In an adjoining laundry area more hidden storage space and a tilt out hamper area were added for additional storage convenience.
Designed by Marcia Spinosa for Closet Organizing Systems
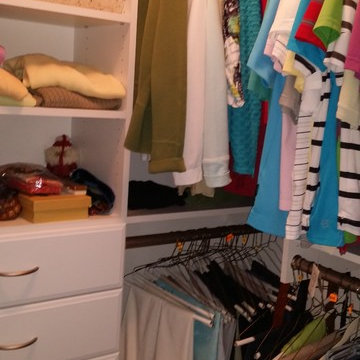
ClosetPlace, small space storage solutions
Kleiner Klassischer Begehbarer Kleiderschrank mit flächenbündigen Schrankfronten, weißen Schränken und hellem Holzboden in Portland Maine
Kleiner Klassischer Begehbarer Kleiderschrank mit flächenbündigen Schrankfronten, weißen Schränken und hellem Holzboden in Portland Maine
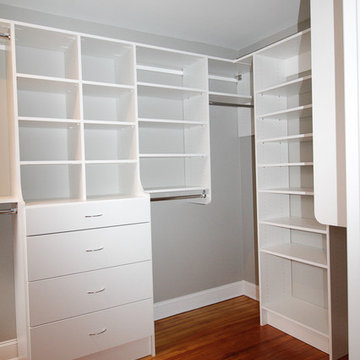
An example of a walk-in using our floor mount system in conjunction with our wall mount. The customer wanted a more open airy feel to the space. The center hutch has plenty of drawer space with upper cubbies for folded items., pictures, or handbags
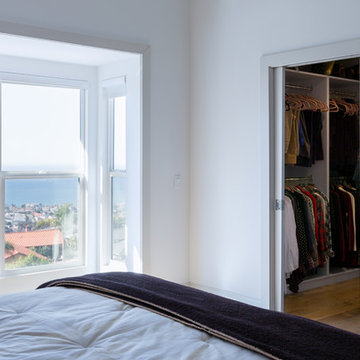
chibi moku
Kleiner, Neutraler Moderner Begehbarer Kleiderschrank mit flächenbündigen Schrankfronten, weißen Schränken und hellem Holzboden in Orange County
Kleiner, Neutraler Moderner Begehbarer Kleiderschrank mit flächenbündigen Schrankfronten, weißen Schränken und hellem Holzboden in Orange County
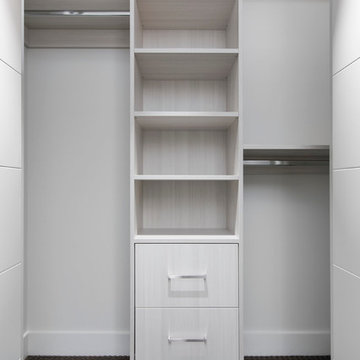
Eymeric Widling Photography
EIngebautes, Kleines, Neutrales Modernes Ankleidezimmer mit flächenbündigen Schrankfronten, hellen Holzschränken und Teppichboden in Calgary
EIngebautes, Kleines, Neutrales Modernes Ankleidezimmer mit flächenbündigen Schrankfronten, hellen Holzschränken und Teppichboden in Calgary
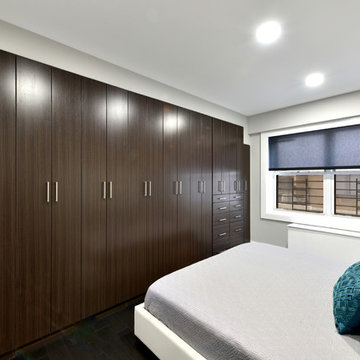
Additional storage in bedroom for west village apartment
Steven Smith
EIngebautes, Kleines, Neutrales Modernes Ankleidezimmer mit flächenbündigen Schrankfronten, dunklen Holzschränken und dunklem Holzboden in New York
EIngebautes, Kleines, Neutrales Modernes Ankleidezimmer mit flächenbündigen Schrankfronten, dunklen Holzschränken und dunklem Holzboden in New York

photos by Pedro Marti
This large light-filled open loft in the Tribeca neighborhood of New York City was purchased by a growing family to make into their family home. The loft, previously a lighting showroom, had been converted for residential use with the standard amenities but was entirely open and therefore needed to be reconfigured. One of the best attributes of this particular loft is its extremely large windows situated on all four sides due to the locations of neighboring buildings. This unusual condition allowed much of the rear of the space to be divided into 3 bedrooms/3 bathrooms, all of which had ample windows. The kitchen and the utilities were moved to the center of the space as they did not require as much natural lighting, leaving the entire front of the loft as an open dining/living area. The overall space was given a more modern feel while emphasizing it’s industrial character. The original tin ceiling was preserved throughout the loft with all new lighting run in orderly conduit beneath it, much of which is exposed light bulbs. In a play on the ceiling material the main wall opposite the kitchen was clad in unfinished, distressed tin panels creating a focal point in the home. Traditional baseboards and door casings were thrown out in lieu of blackened steel angle throughout the loft. Blackened steel was also used in combination with glass panels to create an enclosure for the office at the end of the main corridor; this allowed the light from the large window in the office to pass though while creating a private yet open space to work. The master suite features a large open bath with a sculptural freestanding tub all clad in a serene beige tile that has the feel of concrete. The kids bath is a fun play of large cobalt blue hexagon tile on the floor and rear wall of the tub juxtaposed with a bright white subway tile on the remaining walls. The kitchen features a long wall of floor to ceiling white and navy cabinetry with an adjacent 15 foot island of which half is a table for casual dining. Other interesting features of the loft are the industrial ladder up to the small elevated play area in the living room, the navy cabinetry and antique mirror clad dining niche, and the wallpapered powder room with antique mirror and blackened steel accessories.
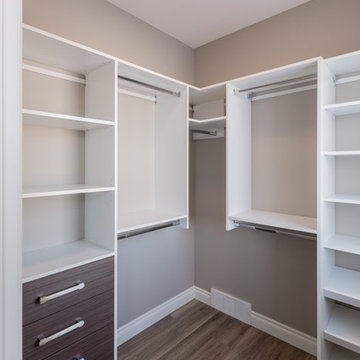
Kleiner, Neutraler Klassischer Begehbarer Kleiderschrank mit flächenbündigen Schrankfronten, hellbraunen Holzschränken und Laminat in Edmonton
Komfortabele Ankleidezimmer mit flächenbündigen Schrankfronten Ideen und Design
7