Komfortabele Ankleidezimmer mit hellen Holzschränken Ideen und Design
Suche verfeinern:
Budget
Sortieren nach:Heute beliebt
141 – 160 von 852 Fotos
1 von 3
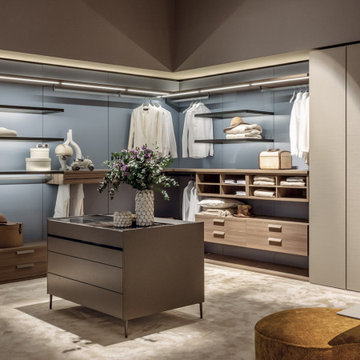
Walk-in wardrobe.
We can work to your height, widths and storage needs.
Mittelgroßer, Neutraler Moderner Begehbarer Kleiderschrank mit offenen Schränken, hellen Holzschränken und Teppichboden in Brisbane
Mittelgroßer, Neutraler Moderner Begehbarer Kleiderschrank mit offenen Schränken, hellen Holzschränken und Teppichboden in Brisbane
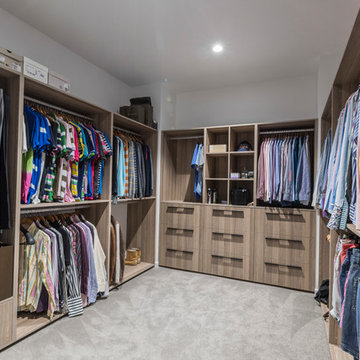
Walk in Robe.
Großes Modernes Ankleidezimmer mit Ankleidebereich, hellen Holzschränken, Teppichboden und grauem Boden in Brisbane
Großes Modernes Ankleidezimmer mit Ankleidebereich, hellen Holzschränken, Teppichboden und grauem Boden in Brisbane
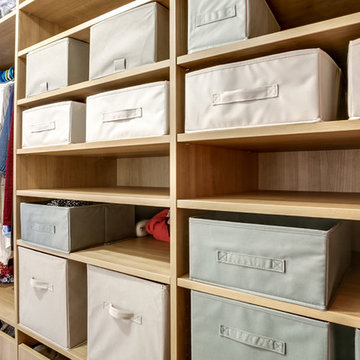
Robinet Mathieu
Kleiner, Neutraler Moderner Begehbarer Kleiderschrank mit offenen Schränken, hellen Holzschränken und Keramikboden in Bordeaux
Kleiner, Neutraler Moderner Begehbarer Kleiderschrank mit offenen Schränken, hellen Holzschränken und Keramikboden in Bordeaux
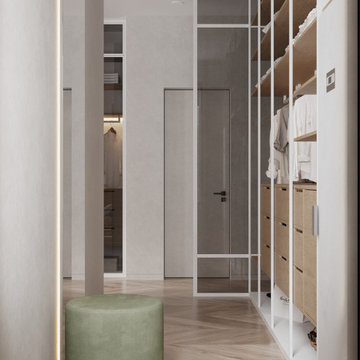
Mittelgroßes Modernes Ankleidezimmer mit offenen Schränken, hellen Holzschränken, braunem Holzboden und beigem Boden in Sonstige
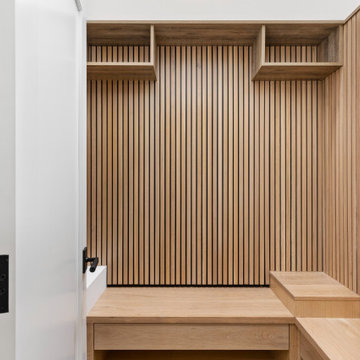
white oak slats, black shadow reveal
Mittelgroßes, Neutrales Modernes Ankleidezimmer mit Einbauschrank, Lamellenschränken, hellen Holzschränken, hellem Holzboden und beigem Boden in Toronto
Mittelgroßes, Neutrales Modernes Ankleidezimmer mit Einbauschrank, Lamellenschränken, hellen Holzschränken, hellem Holzboden und beigem Boden in Toronto
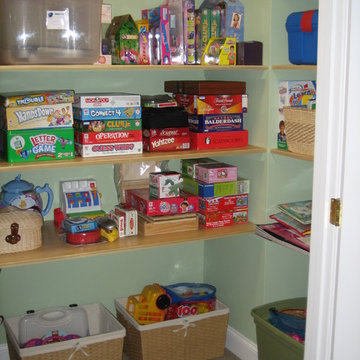
Mittelgroßer, Neutraler Moderner Begehbarer Kleiderschrank mit offenen Schränken, hellen Holzschränken und Teppichboden in Manchester
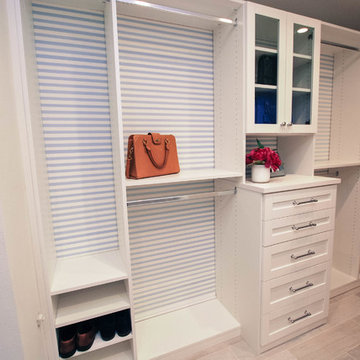
Photo credit: Celia Foussé
The bathroom is very small, dark, tight and without any window. It had an enclosed tub shower. My client wanted to have their home spa, with a tub, shower, 2 vanities, closet and an enclosed toilet. I was able to give them all that they asked for by eliminating the enclosures except for the toilet, using simple light colored quality functional tiles and reflective features and surfaces. Ensuring the details, finishing, ergonomics, lighting and functions are well respected.
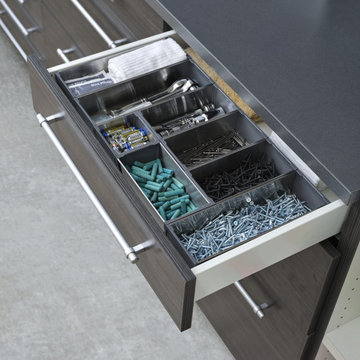
Drawer storage for almost anything!
Neutrales Rustikales Ankleidezimmer mit flächenbündigen Schrankfronten und hellen Holzschränken
Neutrales Rustikales Ankleidezimmer mit flächenbündigen Schrankfronten und hellen Holzschränken

This Paradise Model ATU is extra tall and grand! As you would in you have a couch for lounging, a 6 drawer dresser for clothing, and a seating area and closet that mirrors the kitchen. Quartz countertops waterfall over the side of the cabinets encasing them in stone. The custom kitchen cabinetry is sealed in a clear coat keeping the wood tone light. Black hardware accents with contrast to the light wood. A main-floor bedroom- no crawling in and out of bed. The wallpaper was an owner request; what do you think of their choice?
The bathroom has natural edge Hawaiian mango wood slabs spanning the length of the bump-out: the vanity countertop and the shelf beneath. The entire bump-out-side wall is tiled floor to ceiling with a diamond print pattern. The shower follows the high contrast trend with one white wall and one black wall in matching square pearl finish. The warmth of the terra cotta floor adds earthy warmth that gives life to the wood. 3 wall lights hang down illuminating the vanity, though durning the day, you likely wont need it with the natural light shining in from two perfect angled long windows.
This Paradise model was way customized. The biggest alterations were to remove the loft altogether and have one consistent roofline throughout. We were able to make the kitchen windows a bit taller because there was no loft we had to stay below over the kitchen. This ATU was perfect for an extra tall person. After editing out a loft, we had these big interior walls to work with and although we always have the high-up octagon windows on the interior walls to keep thing light and the flow coming through, we took it a step (or should I say foot) further and made the french pocket doors extra tall. This also made the shower wall tile and shower head extra tall. We added another ceiling fan above the kitchen and when all of those awning windows are opened up, all the hot air goes right up and out.
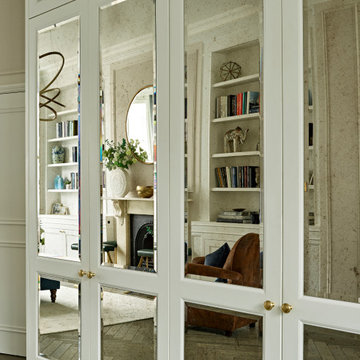
Kleines, Neutrales Stilmix Ankleidezimmer mit Einbauschrank, Schrankfronten im Shaker-Stil, hellen Holzschränken und grauem Boden in London
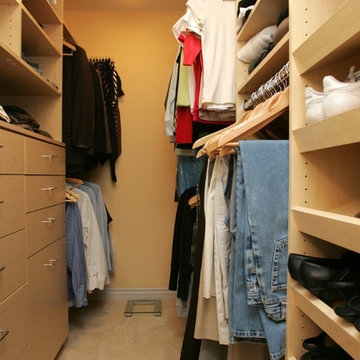
We were thrilled to take on this whole home remodel for a growing family in Santa Monica. The home is a multi-level condominium. They were looking for a contemporary update. The living room offers a custom built mantel with entertainment center. The kitchen and bathrooms all have custom made cabinetry. Unique in this kitchen is the down draft. The border floor tile in the kid’s bathroom ties all of the green mosaic marble together. However, our favorite feature may be the fire pit which allows the homeowners to enjoy their patio all year long.
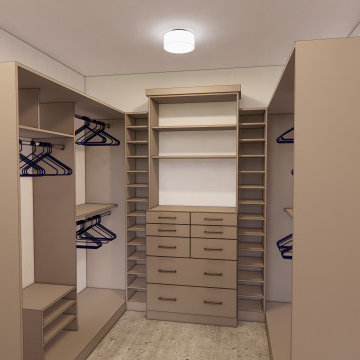
Rendering of custom closet millwork design
Mittelgroßes Klassisches Ankleidezimmer mit flächenbündigen Schrankfronten, hellen Holzschränken, Teppichboden und grauem Boden in Salt Lake City
Mittelgroßes Klassisches Ankleidezimmer mit flächenbündigen Schrankfronten, hellen Holzschränken, Teppichboden und grauem Boden in Salt Lake City
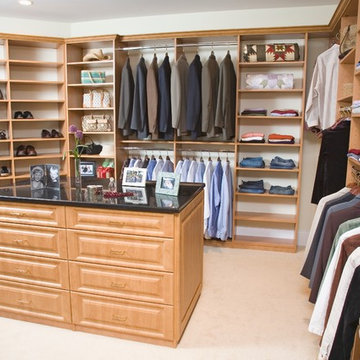
Simple but functional design.
Open shelf storage for shoes, folded clothing and large items.
Center island used for personal garments, jewelry inserts in drawers. Adjustable shelving. Unit topped with crown.
Candlelight melamine
Closet Organizing Systems
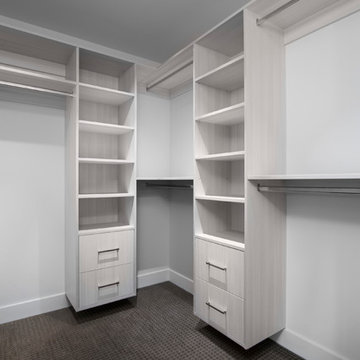
Eymeric Widling Photography
Mittelgroßer, Neutraler Moderner Begehbarer Kleiderschrank mit flächenbündigen Schrankfronten, hellen Holzschränken und Teppichboden in Calgary
Mittelgroßer, Neutraler Moderner Begehbarer Kleiderschrank mit flächenbündigen Schrankfronten, hellen Holzschränken und Teppichboden in Calgary
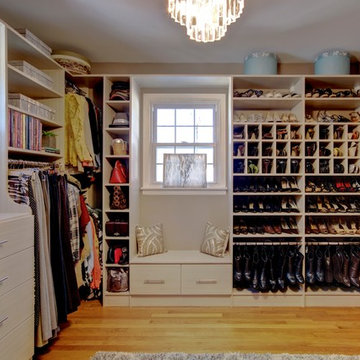
Large Walk In Closet - Dressing Room with window seat, drawer hutch with plenty of shoe storage and shelving.
Photos by Denis
Großer Moderner Begehbarer Kleiderschrank mit flächenbündigen Schrankfronten, hellen Holzschränken und hellem Holzboden in Sonstige
Großer Moderner Begehbarer Kleiderschrank mit flächenbündigen Schrankfronten, hellen Holzschränken und hellem Holzboden in Sonstige
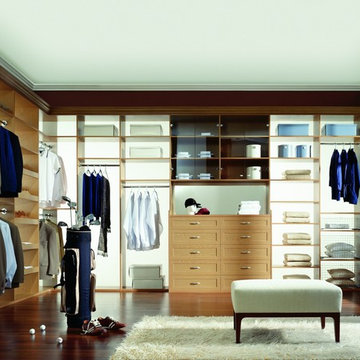
Komandor SA Walk In Closet with Crown Molding, Shaker Style Drawers & Glass Frameless Cabinet Doors.
Großes, Neutrales Modernes Ankleidezimmer mit Ankleidebereich, Schrankfronten im Shaker-Stil und hellen Holzschränken in Toronto
Großes, Neutrales Modernes Ankleidezimmer mit Ankleidebereich, Schrankfronten im Shaker-Stil und hellen Holzschränken in Toronto
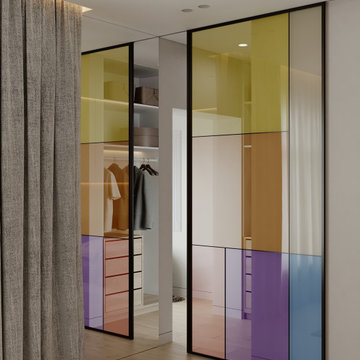
Mittelgroßer, Neutraler Moderner Begehbarer Kleiderschrank mit flächenbündigen Schrankfronten, hellen Holzschränken, Laminat, beigem Boden und Tapetendecke in Sonstige
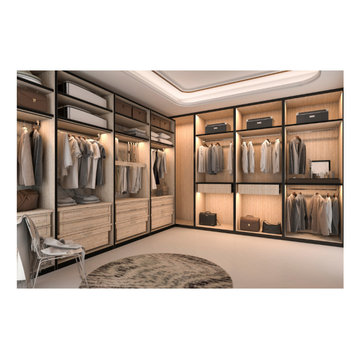
upper and lower clothing rods, extra shelving, custom drawers ambient lighting
Großer, Neutraler Moderner Begehbarer Kleiderschrank mit offenen Schränken, hellen Holzschränken, Keramikboden, beigem Boden und gewölbter Decke in Minneapolis
Großer, Neutraler Moderner Begehbarer Kleiderschrank mit offenen Schränken, hellen Holzschränken, Keramikboden, beigem Boden und gewölbter Decke in Minneapolis
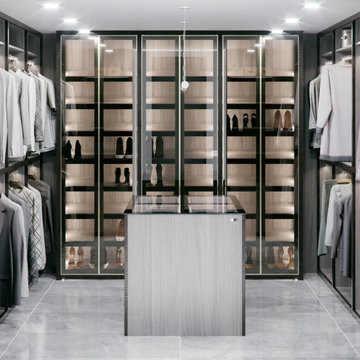
Neutraler Moderner Begehbarer Kleiderschrank mit Glasfronten und hellen Holzschränken in Miami
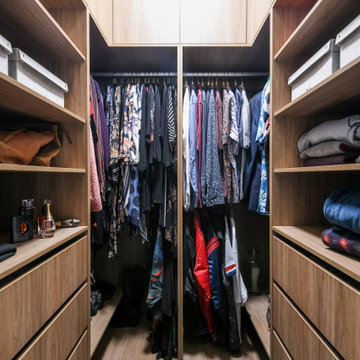
This walk-in wardrobe offers a well-designed and efficient storage system, ensuring that clothing and belongings are neatly arranged and readily accessible. The space features ample hanging space for clothes, allowing for easy organisation and accessibility. Open shelving provides a stylish and functional solution for displaying accessories, shoes, or folded garments, while drawers offer additional storage for smaller items.
Komfortabele Ankleidezimmer mit hellen Holzschränken Ideen und Design
8