Komfortabele Baby- und Kinderzimmer für 4-jährige bis 10-jährige Ideen und Design
Suche verfeinern:
Budget
Sortieren nach:Heute beliebt
81 – 100 von 7.487 Fotos
1 von 3
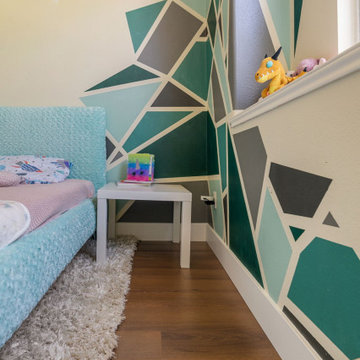
Rich toasted cherry with a light rustic grain that has iconic character and texture. With the Modin Collection, we have raised the bar on luxury vinyl plank. The result: a new standard in resilient flooring.
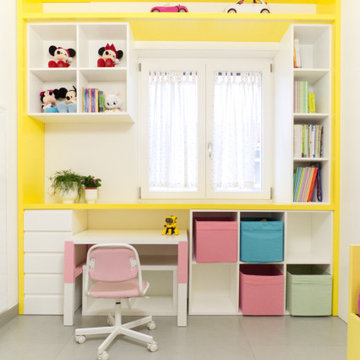
La camera della bambina di casa è stata voluta per essere molto flessibile e crescere con lei. I colore predominante è il bianco, ma un sapiente uso del giallo e del rosa vivacizza lo spazio.
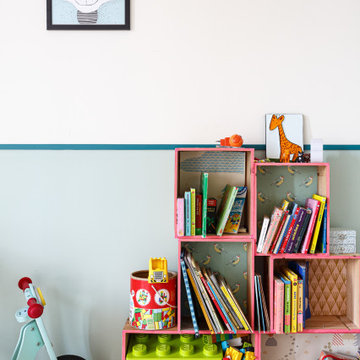
Nos clients, une famille avec 3 enfants, ont fait l'achat d'un bien de 124 m² dans l'Ouest Parisien. Ils souhaitaient adapter à leur goût leur nouvel appartement. Pour cela, ils ont fait appel à @advstudio_ai et notre agence.
L'objectif était de créer un intérieur au look urbain, dynamique, coloré. Chaque pièce possède sa palette de couleurs. Ainsi dans le couloir, on est accueilli par une entrée bleue Yves Klein et des étagères déstructurées sur mesure. Les chambres sont tantôt bleu doux ou intense ou encore vert d'eau. La SDB, elle, arbore un côté plus minimaliste avec sa palette de gris, noirs et blancs.
La pièce de vie, espace majeur du projet, possède plusieurs facettes. Elle est à la fois une cuisine, une salle TV, un petit salon ou encore une salle à manger. Conformément au fil rouge directeur du projet, chaque coin possède sa propre identité mais se marie à merveille avec l'ensemble.
Ce projet a bénéficié de quelques ajustements sur mesure : le mur de brique et le hamac qui donnent un côté urbain atypique au coin TV ; les bureaux, la bibliothèque et la mezzanine qui ont permis de créer des rangements élégants, adaptés à l'espace.

This kids bunk bed room has a camping and outdoor vibe. The kids love hiking and being outdoors and this room was perfect for some mountain decals and a little pretend fireplace. We also added custom cabinets around the reading nook bench under the window.
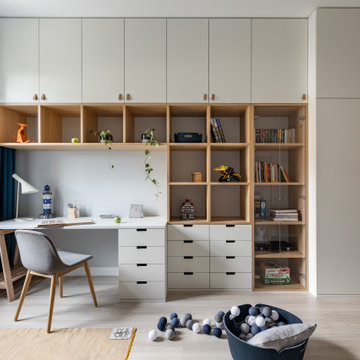
Mittelgroßes Nordisches Jungszimmer mit weißer Wandfarbe und braunem Holzboden in Sankt Petersburg
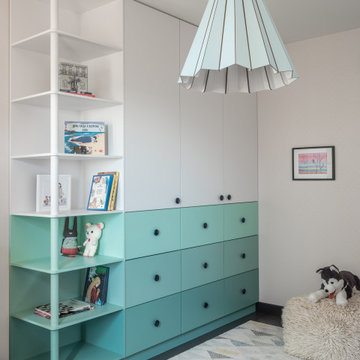
Дизайнер интерьера - Татьяна Архипова, фото - Михаил Лоскутов
Mittelgroßes, Neutrales Modernes Kinderzimmer mit Schlafplatz, grauer Wandfarbe, Laminat und schwarzem Boden in Moskau
Mittelgroßes, Neutrales Modernes Kinderzimmer mit Schlafplatz, grauer Wandfarbe, Laminat und schwarzem Boden in Moskau

Playroom & craft room: We transformed a large suburban New Jersey basement into a farmhouse inspired, kids playroom and craft room. Kid-friendly custom millwork cube and bench storage was designed to store ample toys and books, using mixed wood and metal materials for texture. The vibrant, gender-neutral color palette stands out on the neutral walls and floor and sophisticated black accents in the art, mid-century wall sconces, and hardware. The addition of a teepee to the play area was the perfect, fun finishing touch!
This kids space is adjacent to an open-concept family-friendly media room, which mirrors the same color palette and materials with a more grown-up look. See the full project to view media room.
Photo Credits: Erin Coren, Curated Nest Interiors
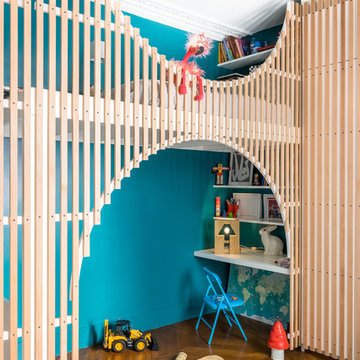
Nicolas Aubert-Maguéro
Modernes Kinderzimmer mit blauer Wandfarbe, Schlafplatz, braunem Holzboden und braunem Boden in Paris
Modernes Kinderzimmer mit blauer Wandfarbe, Schlafplatz, braunem Holzboden und braunem Boden in Paris
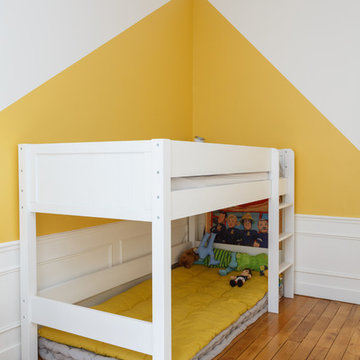
Les propriétaires souhaitaient créer un cocon douillet avec simplement quelques pointes de couleurs acidulées. Nos experts n’ont pas hésité une seule seconde : des murs bicolores permettraient de personnaliser l’espace sans l’alourdir.
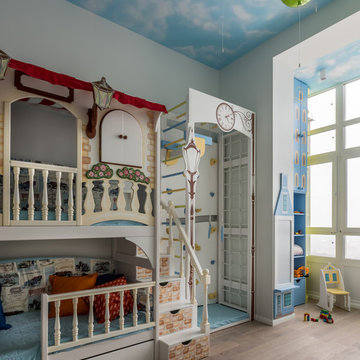
Михаил Степанов
Mittelgroßes Modernes Jungszimmer mit weißer Wandfarbe, braunem Holzboden, braunem Boden und Schlafplatz in Moskau
Mittelgroßes Modernes Jungszimmer mit weißer Wandfarbe, braunem Holzboden, braunem Boden und Schlafplatz in Moskau
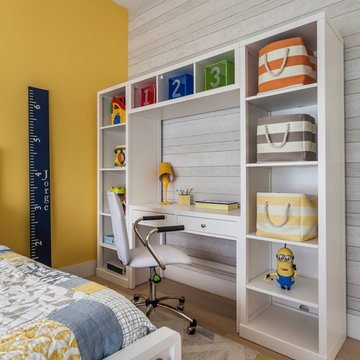
Emilio Collavino
Mittelgroßes Modernes Jungszimmer mit Schlafplatz in Miami
Mittelgroßes Modernes Jungszimmer mit Schlafplatz in Miami
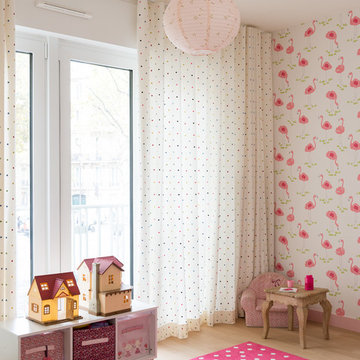
Rideaux Confettis Pierre Frey
Papier peint Sanderson
photos Cyrille Robin
Mittelgroßes Nordisches Mädchenzimmer mit Schlafplatz, rosa Wandfarbe, beigem Boden und hellem Holzboden in Paris
Mittelgroßes Nordisches Mädchenzimmer mit Schlafplatz, rosa Wandfarbe, beigem Boden und hellem Holzboden in Paris
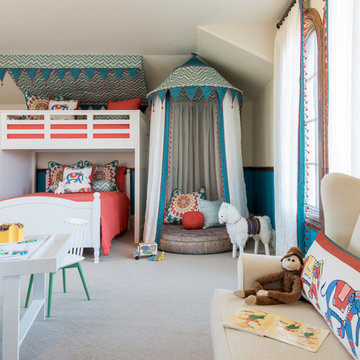
Großes, Neutrales Klassisches Kinderzimmer mit Schlafplatz, blauer Wandfarbe, Teppichboden und beigem Boden in Dallas
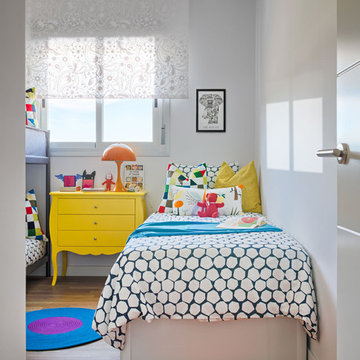
Carlos Yagüe para Masfotogenica.com
Kleines, Neutrales Stilmix Kinderzimmer mit Schlafplatz und weißer Wandfarbe in Malaga
Kleines, Neutrales Stilmix Kinderzimmer mit Schlafplatz und weißer Wandfarbe in Malaga
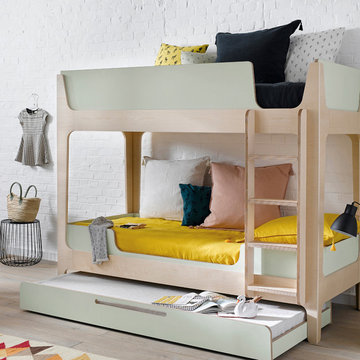
Mittelgroßes, Neutrales Skandinavisches Kinderzimmer mit Schlafplatz, weißer Wandfarbe und hellem Holzboden in Lille
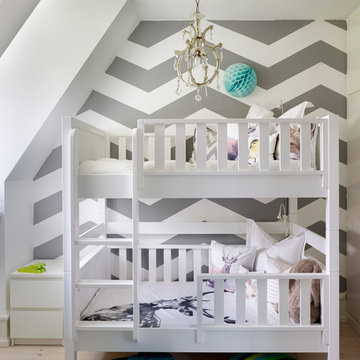
Jonas Lundberg / Anna Truelsen
Kleines, Neutrales Klassisches Kinderzimmer mit Schlafplatz, weißer Wandfarbe und hellem Holzboden in Kopenhagen
Kleines, Neutrales Klassisches Kinderzimmer mit Schlafplatz, weißer Wandfarbe und hellem Holzboden in Kopenhagen
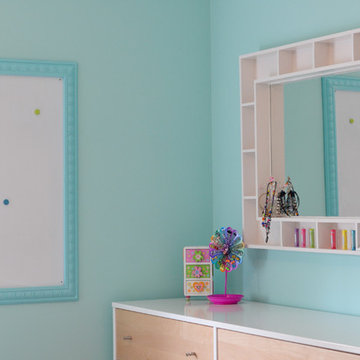
Kate Hart Photography
Mittelgroßes Klassisches Mädchenzimmer mit Schlafplatz, blauer Wandfarbe und dunklem Holzboden in New York
Mittelgroßes Klassisches Mädchenzimmer mit Schlafplatz, blauer Wandfarbe und dunklem Holzboden in New York
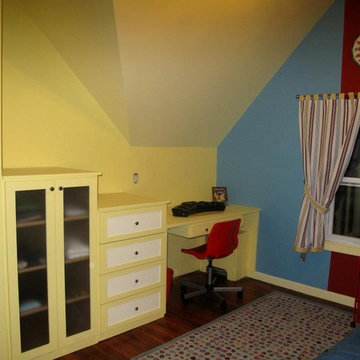
Kleines Modernes Jungszimmer mit Schlafplatz, blauer Wandfarbe und braunem Holzboden in New York
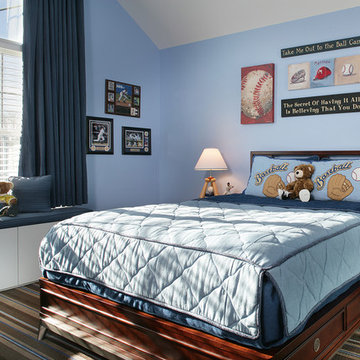
This boy's bedroom goes from toddler to teens with very little change necessary. All of the elements - furniture, carpet and color scheme - are ageless. A sports theme adds interest and fun to the bedding, lamps, and wall hangings.

В детской для двух девочек мы решили создать необычную кровать, отсылающую в цирковому шатру под открытым небом. Так появились обои с облаками и необычная форма изголовья для двух кроваток в виде шатра.
Komfortabele Baby- und Kinderzimmer für 4-jährige bis 10-jährige Ideen und Design
5

