Komfortabele Baby- und Kinderzimmer mit gewölbter Decke Ideen und Design
Suche verfeinern:
Budget
Sortieren nach:Heute beliebt
1 – 20 von 144 Fotos
1 von 3

Großes, Neutrales Klassisches Kinderzimmer mit Spielecke, bunten Wänden, hellem Holzboden, braunem Boden, gewölbter Decke und Tapetenwänden in Milwaukee

Kleines, Neutrales Nordisches Kinderzimmer mit Spielecke, oranger Wandfarbe, Teppichboden, beigem Boden, gewölbter Decke und Tapetenwänden in Sussex
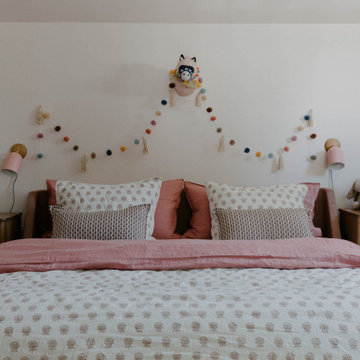
Großes Mid-Century Mädchenzimmer mit Schlafplatz, weißer Wandfarbe, braunem Holzboden, gewölbter Decke und Tapetenwänden in New York
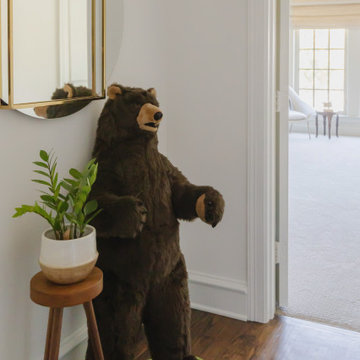
A child's bedroom simply and sweetly designed for transitional living. Unpretentious and inviting, this space was designed for a toddler boy until he will grow up and move to another room within the home.
This light filled, dusty rose nursery was curated for a long awaited baby girl. The room was designed with warm wood tones, soft neutral textiles, and specially curated artwork. Featured soft sage paint, earth-gray carpet and black and white framed prints. A sweet built-in bookshelf, houses favorite toys and books.
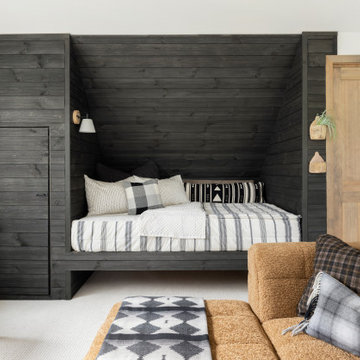
Built-in bunk room, kids loft space.
Kleines, Neutrales Skandinavisches Kinderzimmer mit Schlafplatz, weißer Wandfarbe, Teppichboden, weißem Boden, gewölbter Decke und Holzdielenwänden in Sonstige
Kleines, Neutrales Skandinavisches Kinderzimmer mit Schlafplatz, weißer Wandfarbe, Teppichboden, weißem Boden, gewölbter Decke und Holzdielenwänden in Sonstige
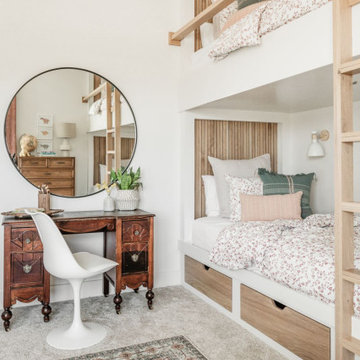
Built in bunk beds, built in bunk room
Mittelgroßes Klassisches Kinderzimmer mit weißer Wandfarbe, Teppichboden, beigem Boden und gewölbter Decke in Oklahoma City
Mittelgroßes Klassisches Kinderzimmer mit weißer Wandfarbe, Teppichboden, beigem Boden und gewölbter Decke in Oklahoma City

A fun corner of a attic playroom for crafting and drawing
Mittelgroßes Modernes Mädchenzimmer mit Spielecke, rosa Wandfarbe, Teppichboden, beigem Boden, gewölbter Decke und Tapetenwänden in Sydney
Mittelgroßes Modernes Mädchenzimmer mit Spielecke, rosa Wandfarbe, Teppichboden, beigem Boden, gewölbter Decke und Tapetenwänden in Sydney
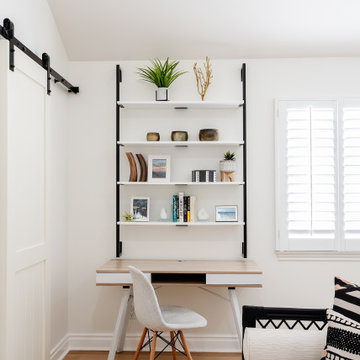
A happy east coast family gets their perfect second home on the west coast.
This family of 6 was a true joy to work with from start to finish. They were very excited to have a home reflecting the true west coast sensibility: ocean tones mixed with neutrals, modern art and playful elements, and of course durability and comfort for all the kids and guests. The pool area and kitchen got total overhauls (thanks to Jeff with Black Cat Construction) and we added a fun wine closet below the staircase. They trusted the vision of the design and made few requests for changes. And the end result was even better than they expected.
Design --- @edenlainteriors
Photography --- @Kimpritchardphotography
Pillows -- @jaipurliving
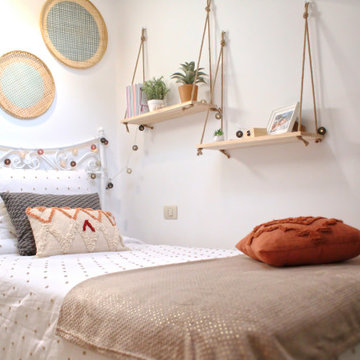
Este dormitorio con medidas "complicadas" tenía un color muy potente que provocaba mayor sensación de falta de luz y espacio. Los tonos blancos y los objetos en madera y fibras naturales, lo transforman en un dormitorio apetecible y con ganas de soñarlo.
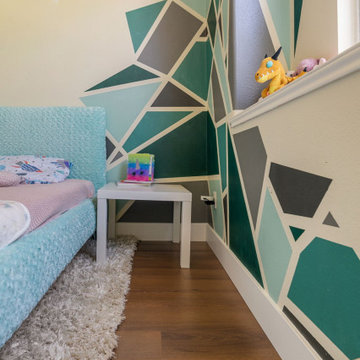
Rich toasted cherry with a light rustic grain that has iconic character and texture. With the Modin Collection, we have raised the bar on luxury vinyl plank. The result: a new standard in resilient flooring.
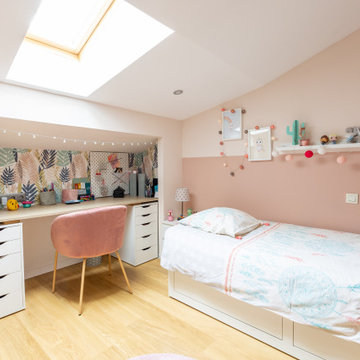
Harmonisation des espaces entre une Chambre pré-ado & une salle de bain.
Pour ce projet, il est question d'agrandir la chambre de petite fille pour donner plus d'espace à l'adolescente en devenir.
Nous avons diminué la superficie de la salle de bain, tout en restant fonctionnel et pratique.
Un travail de tri a été effectué dans les 2 pièces pour que les propriétaires se délestent de l'inutile, pour faire place à ce changement Intérieur et accueillir les nouvelles énergies apportées au projet.
Pour se faire, une canalisation des énergies a été faite pour recevoir tous les besoins dont ces derniers avaient à conscientiser et pour réaliser ce projet.
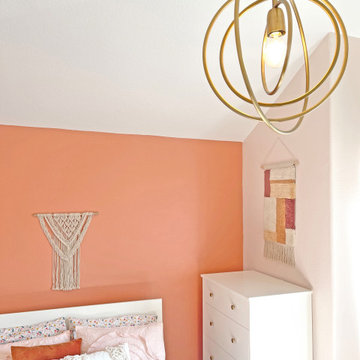
This little girl's room is beaming with sunset colors and cheerful prints. Brass finished lighting, velvet dec pillows and rainbow accents completed this modern-eclectic look.
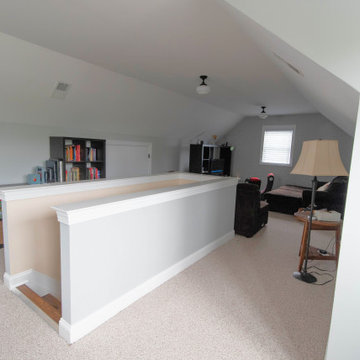
Neutrales Klassisches Jugendzimmer mit Spielecke, grauer Wandfarbe, Teppichboden, beigem Boden und gewölbter Decke in New York
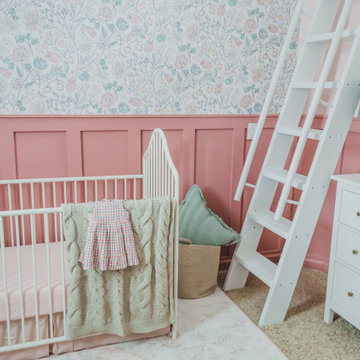
Designing a nursery is a prime opportunity to not only design a beautiful room, but to create a truly personal space that reflects the story and spirit of the family. Items like heirlooms, monograms, family photos, favorite colors, or antique details offer clues into a family's heritage, memories, and preferences. These thoughtful details and the palette chosen become the backdrop of the memories you form with your little one, and the first foundation of the world around them.
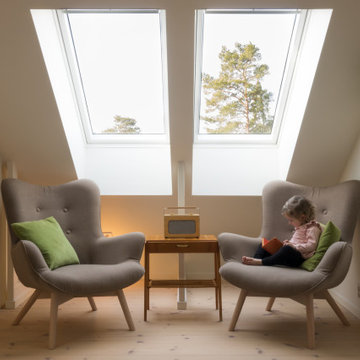
Kleines, Neutrales Klassisches Kinderzimmer mit Spielecke, grüner Wandfarbe, Sperrholzboden, braunem Boden und gewölbter Decke in London
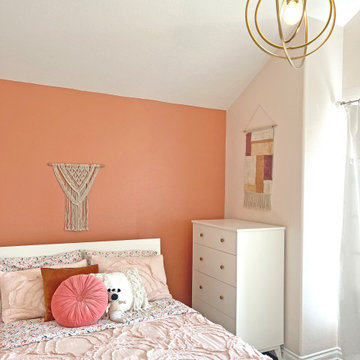
This little girl's room is beaming with sunset colors and cheerful prints. Brass finished lighting, velvet dec pillows and rainbow accents completed this modern-eclectic look.
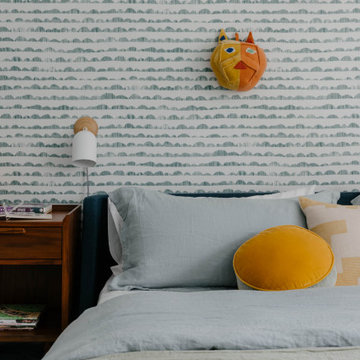
Mittelgroßes, Neutrales Retro Kinderzimmer mit Schlafplatz, braunem Holzboden, gewölbter Decke und Tapetenwänden in New York
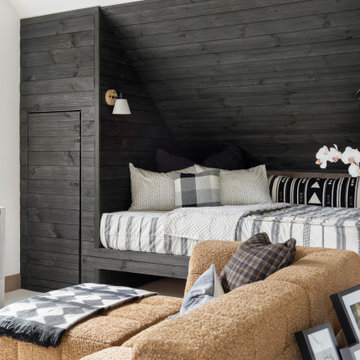
Built-in bunk room, kids loft space.
Kleines, Neutrales Skandinavisches Kinderzimmer mit Schlafplatz, weißer Wandfarbe, Teppichboden, weißem Boden, gewölbter Decke und Holzdielenwänden in Sonstige
Kleines, Neutrales Skandinavisches Kinderzimmer mit Schlafplatz, weißer Wandfarbe, Teppichboden, weißem Boden, gewölbter Decke und Holzdielenwänden in Sonstige
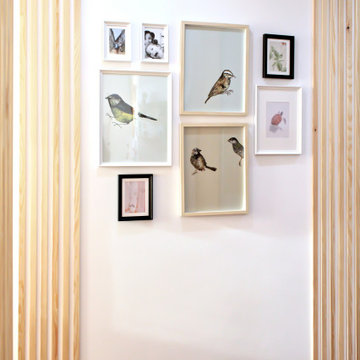
Este dormitorio con medidas "complicadas" tenía un color muy potente que provocaba mayor sensación de falta de luz y espacio. Los tonos blancos y los objetos en madera y fibras naturales, lo transforman en un dormitorio apetecible y con ganas de soñarlo.
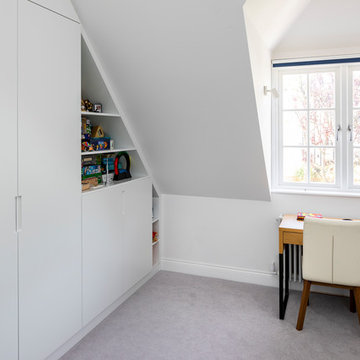
Children's bedroom with study area and build in wardrobes.
Photo by Chris Snook
Mittelgroßes, Neutrales Modernes Kinderzimmer mit Arbeitsecke, Teppichboden, grauem Boden, gewölbter Decke und weißer Wandfarbe in London
Mittelgroßes, Neutrales Modernes Kinderzimmer mit Arbeitsecke, Teppichboden, grauem Boden, gewölbter Decke und weißer Wandfarbe in London
Komfortabele Baby- und Kinderzimmer mit gewölbter Decke Ideen und Design
1

