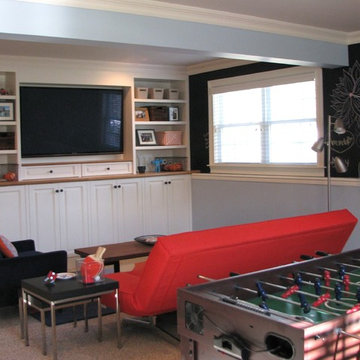Komfortabele Baby- und Kinderzimmer mit Spielecke Ideen und Design
Suche verfeinern:
Budget
Sortieren nach:Heute beliebt
101 – 120 von 2.603 Fotos
1 von 3
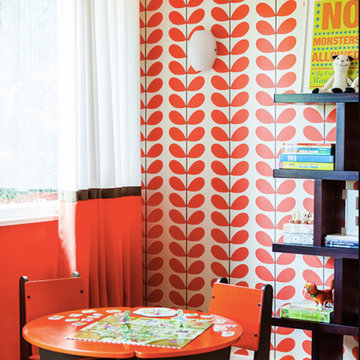
I designed this playful playroom. The bold wallpaper and choice of colors adds a shot of energy to this room.
Mittelgroßes, Neutrales Stilmix Kinderzimmer mit Spielecke, braunem Holzboden und bunten Wänden in Los Angeles
Mittelgroßes, Neutrales Stilmix Kinderzimmer mit Spielecke, braunem Holzboden und bunten Wänden in Los Angeles
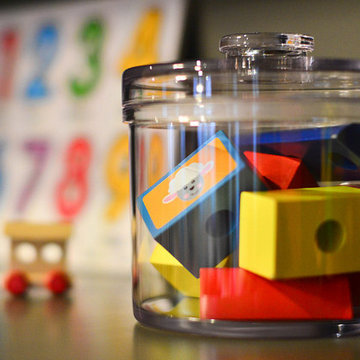
Kate Hart Photography
Neutrales, Mittelgroßes Klassisches Kinderzimmer mit Spielecke, roter Wandfarbe und Teppichboden in New York
Neutrales, Mittelgroßes Klassisches Kinderzimmer mit Spielecke, roter Wandfarbe und Teppichboden in New York
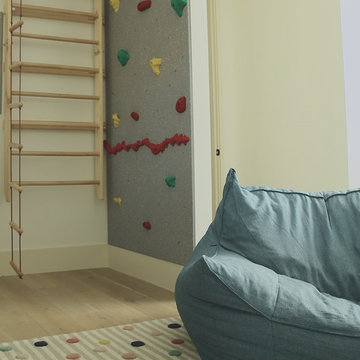
Mittelgroßes, Neutrales Modernes Kinderzimmer mit Spielecke, weißer Wandfarbe, braunem Holzboden und braunem Boden in San Francisco

Mittelgroßes, Neutrales Klassisches Jugendzimmer mit Spielecke, beiger Wandfarbe, dunklem Holzboden, braunem Boden, freigelegten Dachbalken und Tapetenwänden in Moskau
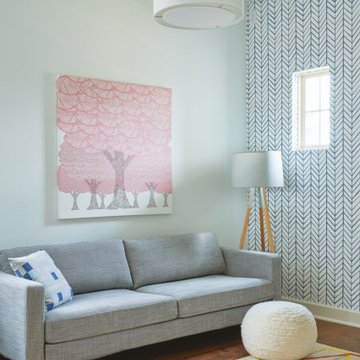
Breathe Design Studio helped this young family select their design finishes and furniture. Before the house was built, we were brought in to make selections from what the production builder offered and then make decisions about what to change after completion. Every detail from design to furnishing was accounted for from the beginning and the result is a serene modern home in the beautiful rolling hills of Bee Caves, Austin.
---
Project designed by the Atomic Ranch featured modern designers at Breathe Design Studio. From their Austin design studio, they serve an eclectic and accomplished nationwide clientele including in Palm Springs, LA, and the San Francisco Bay Area.
For more about Breathe Design Studio, see here: https://www.breathedesignstudio.com/
To learn more about this project, see here: https://www.breathedesignstudio.com/sereneproduction
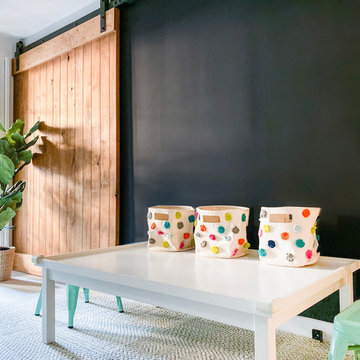
A lovely Brooklyn Townhouse with an underutilized garden floor (walk out basement) gets a full redesign to expand the footprint of the home. The family of four needed a playroom for toddlers that would grow with them, as well as a multifunctional guest room and office space. The modern play room features a calming tree mural background juxtaposed with vibrant wall decor and a beanbag chair.. Plenty of closed and open toy storage, a chalkboard wall, and large craft table foster creativity and provide function. Carpet tiles for easy clean up with tots and a sleeper chair allow for more guests to stay. The guest room design is sultry and decadent with golds, blacks, and luxurious velvets in the chair and turkish ikat pillows. A large chest and murphy bed, along with a deco style media cabinet plus TV, provide comfortable amenities for guests despite the long narrow space. The glam feel provides the perfect adult hang out for movie night and gaming. Tibetan fur ottomans extend seating as needed.
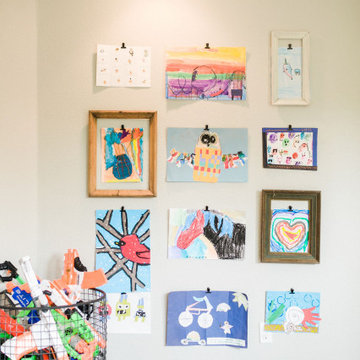
Mittelgroßes, Neutrales Landhaus Kinderzimmer mit Spielecke, grauer Wandfarbe, dunklem Holzboden und braunem Boden in Dallas
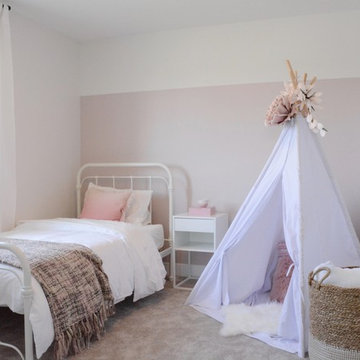
Let your little ones imagination run wild as they play about in their reading play tent. A bright and cozy bedroom, perfect for a growing little girl.
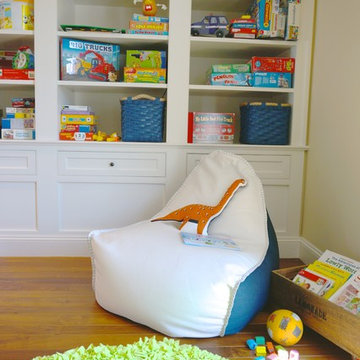
Neutrales, Mittelgroßes Klassisches Kinderzimmer mit Spielecke, beiger Wandfarbe, hellem Holzboden und beigem Boden in New York
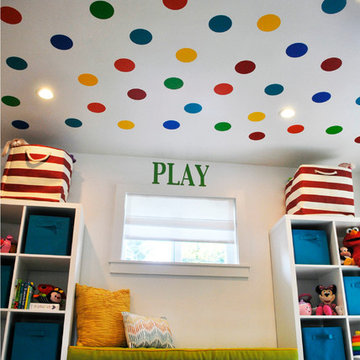
Kleines, Neutrales Klassisches Kinderzimmer mit Spielecke und weißer Wandfarbe in Miami
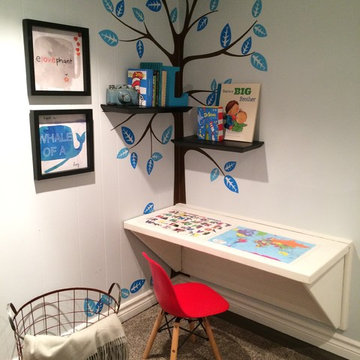
Adaptable kids activity area
Kleines Modernes Jungszimmer mit Spielecke und bunten Wänden in Toronto
Kleines Modernes Jungszimmer mit Spielecke und bunten Wänden in Toronto
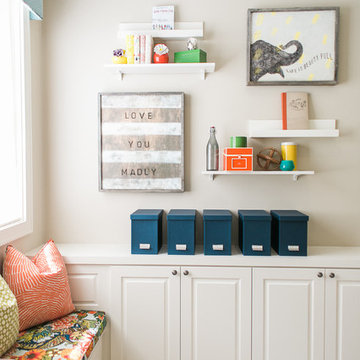
We were so honored to be hired by our first clients outside of San Diego! This particular family lives in Los Altos Hills, CA, in Northern California. They hired us to decorate their grand-children's play room and guest rooms (see other album). Enjoy!
Emily Scott
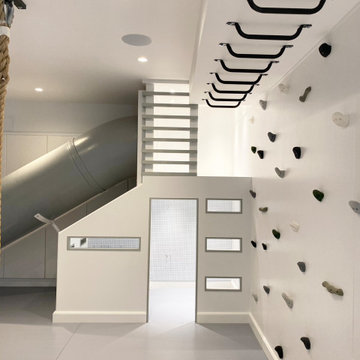
Mittelgroßes, Neutrales Country Kinderzimmer mit Spielecke, weißer Wandfarbe, hellem Holzboden, grauem Boden, Holzdecke und Wandpaneelen in New York
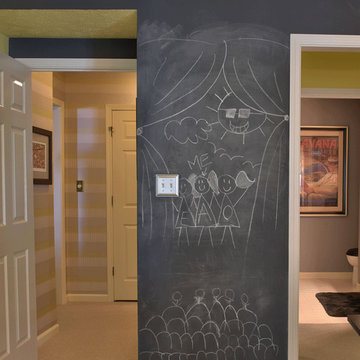
Neutrales, Mittelgroßes Klassisches Kinderzimmer mit Spielecke, grauer Wandfarbe, Teppichboden und beigem Boden in Orange County
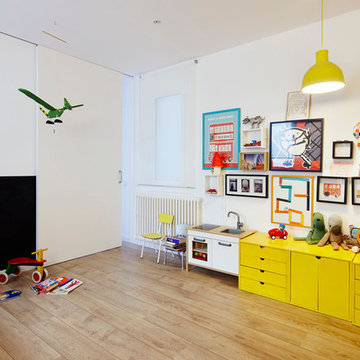
José Hevia
Mittelgroßes, Neutrales Modernes Kinderzimmer mit Spielecke, weißer Wandfarbe und braunem Holzboden in Barcelona
Mittelgroßes, Neutrales Modernes Kinderzimmer mit Spielecke, weißer Wandfarbe und braunem Holzboden in Barcelona
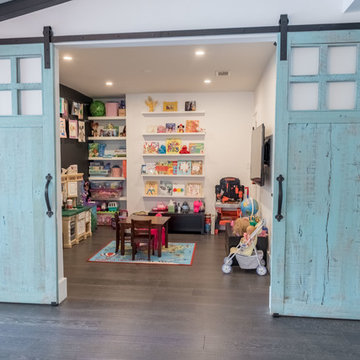
Mittelgroßes, Neutrales Modernes Kinderzimmer mit Spielecke und weißer Wandfarbe in Miami
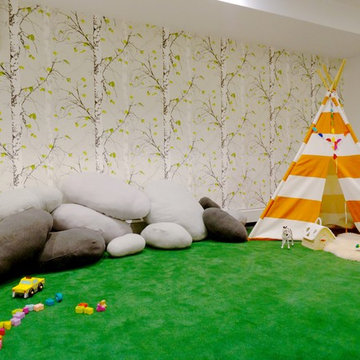
Neutrales, Mittelgroßes Modernes Kinderzimmer mit Spielecke, weißer Wandfarbe, Teppichboden und grünem Boden in New York
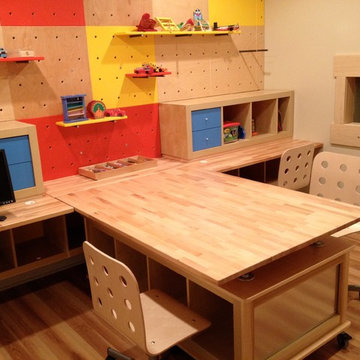
THEME The overall theme for this
space is a functional, family friendly
escape where time spent together
or alone is comfortable and exciting.
The integration of the work space,
clubhouse and family entertainment
area creates an environment that
brings the whole family together in
projects, recreation and relaxation.
Each element works harmoniously
together blending the creative and
functional into the perfect family
escape.
FOCUS The two-story clubhouse is
the focal point of the large space and
physically separates but blends the two
distinct rooms. The clubhouse has an
upper level loft overlooking the main
room and a lower enclosed space with
windows looking out into the playroom
and work room. There was a financial
focus for this creative space and the
use of many Ikea products helped to
keep the fabrication and build costs
within budget.
STORAGE Storage is abundant for this
family on the walls, in the cabinets and
even in the floor. The massive built in
cabinets are home to the television
and gaming consoles and the custom
designed peg walls create additional
shelving that can be continually
transformed to accommodate new or
shifting passions. The raised floor is
the base for the clubhouse and fort
but when pulled up, the flush mounted
floor pieces reveal large open storage
perfect for toys to be brushed into
hiding.
GROWTH The entire space is designed
to be fun and you never outgrow
fun. The clubhouse and loft will be a
focus for these boys for years and the
media area will draw the family to
this space whether they are watching
their favorite animated movie or
newest adventure series. The adjoining
workroom provides the perfect arts and
crafts area with moving storage table
and will be well suited for homework
and science fair projects.
SAFETY The desire to climb, jump,
run, and swing is encouraged in this
great space and the attention to detail
ensures that they will be safe. From
the strong cargo netting enclosing
the upper level of the clubhouse to
the added care taken with the lumber
to ensure a soft clean feel without
splintering and the extra wide borders
in the flush mounted floor storage, this
space is designed to provide this family
with a fun and safe space.
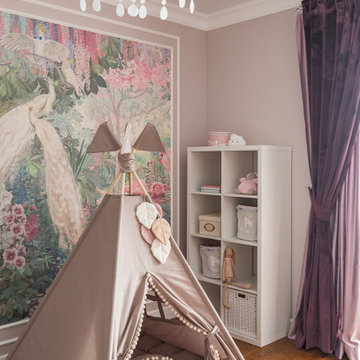
Mittelgroßes Modernes Mädchenzimmer mit Spielecke, rosa Wandfarbe, braunem Holzboden, braunem Boden und Tapetenwänden in Sonstige
Komfortabele Baby- und Kinderzimmer mit Spielecke Ideen und Design
6


