Komfortabele Badezimmer mit grüner Wandfarbe Ideen und Design
Suche verfeinern:
Budget
Sortieren nach:Heute beliebt
101 – 120 von 5.202 Fotos
1 von 3
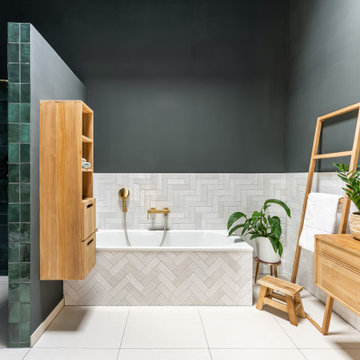
Mittelgroßes Modernes Badezimmer mit hellbraunen Holzschränken, Eckbadewanne, offener Dusche, Wandtoilette, weißen Fliesen, Keramikfliesen, grüner Wandfarbe, Keramikboden, Aufsatzwaschbecken, Waschtisch aus Holz, beigem Boden, offener Dusche, brauner Waschtischplatte, Einzelwaschbecken und schwebendem Waschtisch in Frankfurt am Main
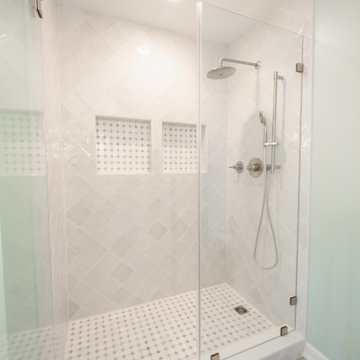
The oversize shower has tile to the ceiling and an adjustable-mount hand held spray making it ideal for anyone to use.
Mittelgroßes Maritimes Badezimmer En Suite mit flächenbündigen Schrankfronten, grauen Schränken, Duschnische, Wandtoilette mit Spülkasten, weißen Fliesen, Keramikfliesen, grüner Wandfarbe, Vinylboden, Unterbauwaschbecken, Quarzwerkstein-Waschtisch, grauem Boden, Falttür-Duschabtrennung, weißer Waschtischplatte, Wandnische, Doppelwaschbecken und freistehendem Waschtisch in Charleston
Mittelgroßes Maritimes Badezimmer En Suite mit flächenbündigen Schrankfronten, grauen Schränken, Duschnische, Wandtoilette mit Spülkasten, weißen Fliesen, Keramikfliesen, grüner Wandfarbe, Vinylboden, Unterbauwaschbecken, Quarzwerkstein-Waschtisch, grauem Boden, Falttür-Duschabtrennung, weißer Waschtischplatte, Wandnische, Doppelwaschbecken und freistehendem Waschtisch in Charleston

Here you get a great look at how the tiles help to zone the space, and just look at that pop of green! Beautiful.
Kleines Modernes Badezimmer En Suite mit flächenbündigen Schrankfronten, hellen Holzschränken, freistehender Badewanne, offener Dusche, Wandtoilette, schwarzen Fliesen, Porzellanfliesen, grüner Wandfarbe, Fliesen in Holzoptik, Aufsatzwaschbecken, Waschtisch aus Holz, schwarzem Boden, offener Dusche, beiger Waschtischplatte, Einzelwaschbecken, schwebendem Waschtisch und gewölbter Decke in London
Kleines Modernes Badezimmer En Suite mit flächenbündigen Schrankfronten, hellen Holzschränken, freistehender Badewanne, offener Dusche, Wandtoilette, schwarzen Fliesen, Porzellanfliesen, grüner Wandfarbe, Fliesen in Holzoptik, Aufsatzwaschbecken, Waschtisch aus Holz, schwarzem Boden, offener Dusche, beiger Waschtischplatte, Einzelwaschbecken, schwebendem Waschtisch und gewölbter Decke in London
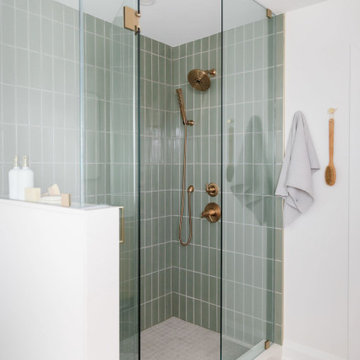
Handmade Tile lets the shower shine in this bright and modern bathroom remodel. 3x9 Ceramic Tile in soft green Rosemary sets a peaceful mood, transforming the shower into a rejuvenating place to start or end any day.
DESIGN
Lindsay Wolfe-Assaf
PHOTOS
Hilary Maxwell
TILE SHOWN
Rosemary 3 x 9
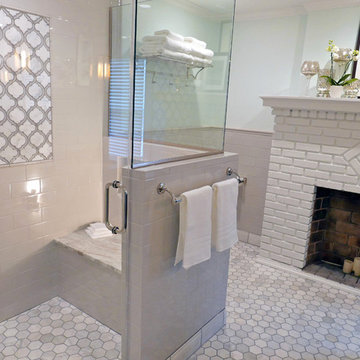
To meet my client’s needs, we divided the sitting room in half. One half was used for the master closet and the other half for the bathroom. We built a large shower stall with a niche bench and multiple shower heads. We added a vanity with his-and-her sinks and mirrors. The bathroom includes a floor to ceiling medicine cabinet. The floors have radiant heat under the hexagon tile flooring.
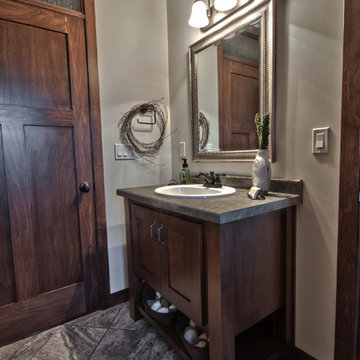
Photographer: Katherine Brannaman
Mittelgroßes Klassisches Duschbad mit Unterbauwaschbecken, Schrankfronten im Shaker-Stil, dunklen Holzschränken, Laminat-Waschtisch, farbigen Fliesen, Steinfliesen und grüner Wandfarbe in Sonstige
Mittelgroßes Klassisches Duschbad mit Unterbauwaschbecken, Schrankfronten im Shaker-Stil, dunklen Holzschränken, Laminat-Waschtisch, farbigen Fliesen, Steinfliesen und grüner Wandfarbe in Sonstige
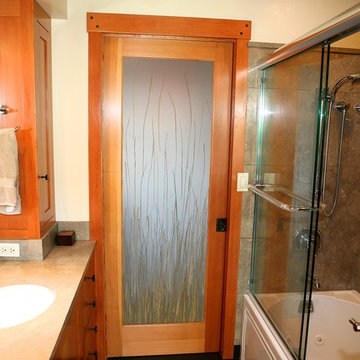
Beautiful fir doors with 3form Eco Resin panels to allow the flow of light.
Shannon Demma
Mittelgroßes Klassisches Kinderbad mit Unterbauwaschbecken, Schrankfronten mit vertiefter Füllung, hellbraunen Holzschränken, Kalkstein-Waschbecken/Waschtisch, Badewanne in Nische, Duschbadewanne, Toilette mit Aufsatzspülkasten, grünen Fliesen, Steinfliesen, grüner Wandfarbe und Schieferboden in Sonstige
Mittelgroßes Klassisches Kinderbad mit Unterbauwaschbecken, Schrankfronten mit vertiefter Füllung, hellbraunen Holzschränken, Kalkstein-Waschbecken/Waschtisch, Badewanne in Nische, Duschbadewanne, Toilette mit Aufsatzspülkasten, grünen Fliesen, Steinfliesen, grüner Wandfarbe und Schieferboden in Sonstige
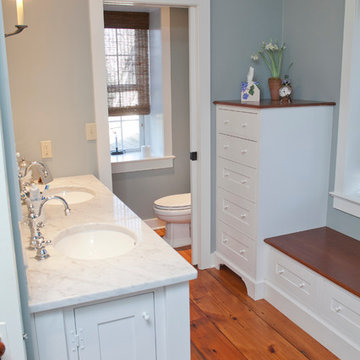
Old farmhouses offer charm and character but usually need some careful changes to efficiently serve the needs of today’s families. This blended family of four desperately desired a master bath and walk-in closet in keeping with the exceptional features of the home. At the top of the list were a large shower, double vanity, and a private toilet area. They also requested additional storage for bathroom items. Windows, doorways could not be relocated, but certain nonloadbearing walls could be removed. Gorgeous antique flooring had to be patched where walls were removed without being noticeable. Original interior doors and woodwork were restored. Deep window sills give hints to the thick stone exterior walls. A local reproduction furniture maker with national accolades was the perfect choice for the cabinetry which was hand planed and hand finished the way furniture was built long ago. Even the wood tops on the beautiful dresser and bench were rich with dimension from these techniques. The legs on the double vanity were hand turned by Amish woodworkers to add to the farmhouse flair. Marble tops and tile as well as antique style fixtures were chosen to complement the classic look of everything else in the room. It was important to choose contractors and installers experienced in historic remodeling as the old systems had to be carefully updated. Every item on the wish list was achieved in this project from functional storage and a private water closet to every aesthetic detail desired. If only the farmers who originally inhabited this home could see it now! Matt Villano Photography

A master bath gets reinvented into a luxurious spa-like retreat in tranquil shades of aqua blue, crisp whites and rich bittersweet chocolate browns. A mix of materials including glass tiles, smooth riverstone rocks, honed granite and practical porcelain create a great textural palette that is soothing and inviting. The symmetrical vanities were anchored on the wall to make the floorplan feel more open and the clever use of space under the sink maximizes cabinet space. Oversize La Cava vessels perfectly balance the vanity tops and bright chrome accents in the plumbing components and vanity hardware adds just enough of a sparkle. Photo by Pete Maric.

Kleines Modernes Kinderbad mit Kassettenfronten, grünen Schränken, Duschnische, beigen Fliesen, Terrakottafliesen, grüner Wandfarbe, Keramikboden, Einbauwaschbecken, Mineralwerkstoff-Waschtisch, beigem Boden, Schiebetür-Duschabtrennung, weißer Waschtischplatte, Einzelwaschbecken und schwebendem Waschtisch in Paris
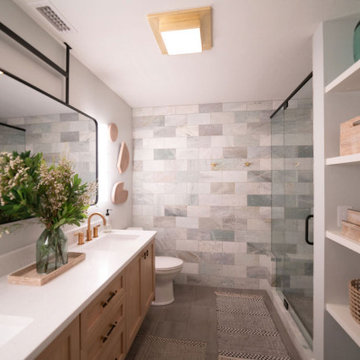
Kleines Modernes Badezimmer En Suite mit Schrankfronten im Shaker-Stil, hellen Holzschränken, Toilette mit Aufsatzspülkasten, grünen Fliesen, Marmorfliesen, grüner Wandfarbe, Porzellan-Bodenfliesen, Unterbauwaschbecken, Quarzwerkstein-Waschtisch, grauem Boden, Falttür-Duschabtrennung, weißer Waschtischplatte, Duschbank, Doppelwaschbecken und schwebendem Waschtisch in Orlando

Complete update on this 'builder-grade' 1990's primary bathroom - not only to improve the look but also the functionality of this room. Such an inspiring and relaxing space now ...

Mittelgroßes Modernes Duschbad mit flächenbündigen Schrankfronten, hellbraunen Holzschränken, Whirlpool, Nasszelle, Wandtoilette, grünen Fliesen, Keramikfliesen, grüner Wandfarbe, Porzellan-Bodenfliesen, Einbauwaschbecken, Mineralwerkstoff-Waschtisch, weißem Boden, Schiebetür-Duschabtrennung, weißer Waschtischplatte, Einzelwaschbecken, schwebendem Waschtisch, Wandnische und WC-Raum in Moskau
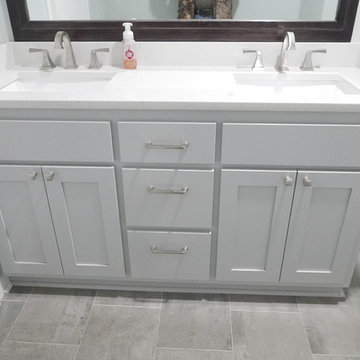
New custom maple wood double vanity with Shkaer style doors and slab drawers with new hardware, quartz countertop, porcelain undermount sinks, and Delta Dryden Series 8" spread faucets!
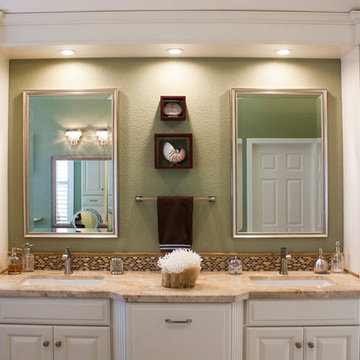
Photo by Nicole Fraser-Herron
Großes Klassisches Badezimmer En Suite mit profilierten Schrankfronten, weißen Schränken, Einbaubadewanne, Duschnische, Toilette mit Aufsatzspülkasten, farbigen Fliesen, Mosaikfliesen, grüner Wandfarbe, Travertin, Unterbauwaschbecken und Marmor-Waschbecken/Waschtisch in Sonstige
Großes Klassisches Badezimmer En Suite mit profilierten Schrankfronten, weißen Schränken, Einbaubadewanne, Duschnische, Toilette mit Aufsatzspülkasten, farbigen Fliesen, Mosaikfliesen, grüner Wandfarbe, Travertin, Unterbauwaschbecken und Marmor-Waschbecken/Waschtisch in Sonstige
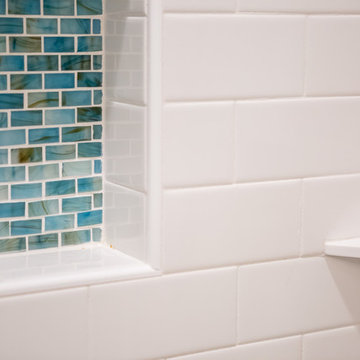
Mittelgroßes Modernes Badezimmer En Suite mit verzierten Schränken, weißen Schränken, freistehender Badewanne, Doppeldusche, grauen Fliesen, Keramikfliesen, grüner Wandfarbe, Keramikboden und integriertem Waschbecken in Minneapolis
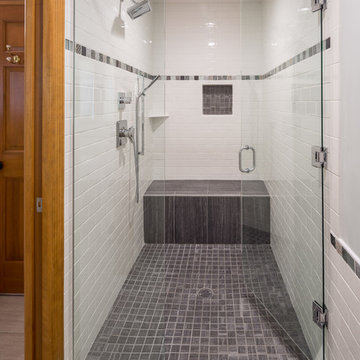
Mittelgroßes Modernes Badezimmer En Suite mit verzierten Schränken, weißen Schränken, freistehender Badewanne, Doppeldusche, grauen Fliesen, Keramikfliesen, grüner Wandfarbe, Keramikboden und integriertem Waschbecken in Minneapolis
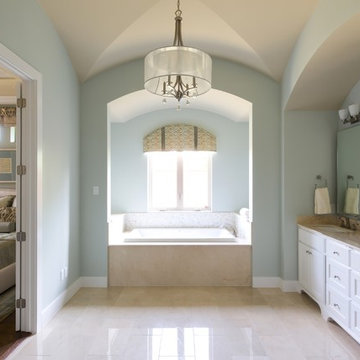
Cuarto de baño en suite realizado en mármol Crema Marfil Coto de Levantina
Mittelgroßes Country Badezimmer En Suite mit Schrankfronten mit vertiefter Füllung, weißen Schränken, Badewanne in Nische, grüner Wandfarbe, Unterbauwaschbecken, Marmorboden, Marmor-Waschbecken/Waschtisch und Duschbadewanne in Sonstige
Mittelgroßes Country Badezimmer En Suite mit Schrankfronten mit vertiefter Füllung, weißen Schränken, Badewanne in Nische, grüner Wandfarbe, Unterbauwaschbecken, Marmorboden, Marmor-Waschbecken/Waschtisch und Duschbadewanne in Sonstige
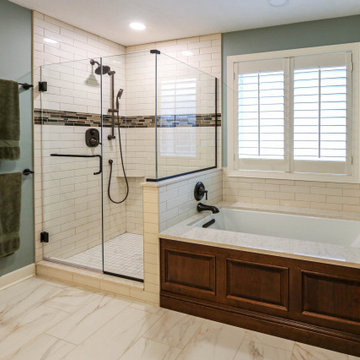
Medallion Cherry Devonshire in French Roast. The countertop is Ventia Cream quartz with two rectangular undermount sinks. Ventia Cream quartz is also installed on the tub deck and shower threshold. Moen Brantford light fixtures in oil rubbed bronze. The Moen Wynford collection in oil rubbed bronze includes the faucets, towel bars and paper holder. In the shower is Moen Rothbury shower system in oil rubbed bronze. On the floor is Cava Bianco 122x24 field tile. The shower walls are SW Lab Natural Gloss 3x12 field tile accented with Crystal Shores Copper Coastal lineal tile. On the shower floor is Cava Bianco 2x2 mosaic tile.
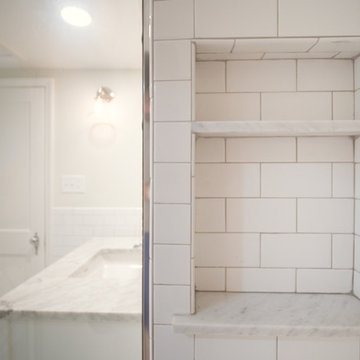
Photo: Mathew Burgess Media
Mittelgroßes Modernes Duschbad mit Schrankfronten im Shaker-Stil, grauen Schränken, Duschnische, Wandtoilette mit Spülkasten, weißen Fliesen, Keramikfliesen, grüner Wandfarbe, Keramikboden, Unterbauwaschbecken, Marmor-Waschbecken/Waschtisch, weißem Boden, Falttür-Duschabtrennung und weißer Waschtischplatte in Baltimore
Mittelgroßes Modernes Duschbad mit Schrankfronten im Shaker-Stil, grauen Schränken, Duschnische, Wandtoilette mit Spülkasten, weißen Fliesen, Keramikfliesen, grüner Wandfarbe, Keramikboden, Unterbauwaschbecken, Marmor-Waschbecken/Waschtisch, weißem Boden, Falttür-Duschabtrennung und weißer Waschtischplatte in Baltimore
Komfortabele Badezimmer mit grüner Wandfarbe Ideen und Design
6