Komfortabele Badezimmer mit grüner Wandfarbe Ideen und Design
Suche verfeinern:
Budget
Sortieren nach:Heute beliebt
141 – 160 von 5.202 Fotos
1 von 3
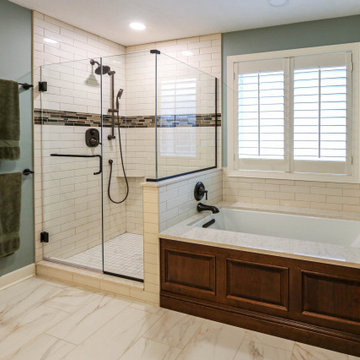
Medallion Cherry Devonshire in French Roast. The countertop is Ventia Cream quartz with two rectangular undermount sinks. Ventia Cream quartz is also installed on the tub deck and shower threshold. Moen Brantford light fixtures in oil rubbed bronze. The Moen Wynford collection in oil rubbed bronze includes the faucets, towel bars and paper holder. In the shower is Moen Rothbury shower system in oil rubbed bronze. On the floor is Cava Bianco 122x24 field tile. The shower walls are SW Lab Natural Gloss 3x12 field tile accented with Crystal Shores Copper Coastal lineal tile. On the shower floor is Cava Bianco 2x2 mosaic tile.
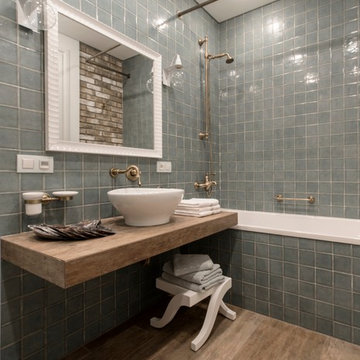
Mittelgroßes Klassisches Badezimmer En Suite mit Badewanne in Nische, Duschbadewanne, Porzellanfliesen, grüner Wandfarbe, Porzellan-Bodenfliesen, Aufsatzwaschbecken und blauen Fliesen in Moskau
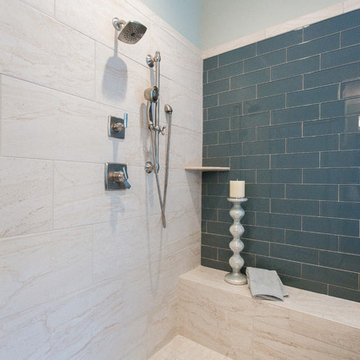
Bright blue subway tile in the master bathroom. To see more of the Lane floor plan visit: www.gomsh.com/the-lane
Photo by: Bryan Chavez
Großes Rustikales Badezimmer En Suite mit Schrankfronten mit vertiefter Füllung, dunklen Holzschränken, Granit-Waschbecken/Waschtisch, Einbaubadewanne, grüner Wandfarbe, Eckdusche, schwarz-weißen Fliesen, grauen Fliesen, Steinplatten, Keramikboden und Unterbauwaschbecken in Richmond
Großes Rustikales Badezimmer En Suite mit Schrankfronten mit vertiefter Füllung, dunklen Holzschränken, Granit-Waschbecken/Waschtisch, Einbaubadewanne, grüner Wandfarbe, Eckdusche, schwarz-weißen Fliesen, grauen Fliesen, Steinplatten, Keramikboden und Unterbauwaschbecken in Richmond
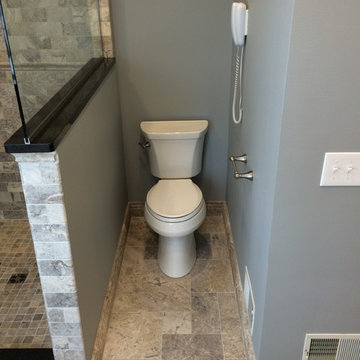
Mittelgroßes Modernes Badezimmer En Suite mit Unterbauwaschbecken, profilierten Schrankfronten, weißen Schränken, Quarzwerkstein-Waschtisch, Unterbauwanne, offener Dusche, Wandtoilette mit Spülkasten, farbigen Fliesen, Steinfliesen, grüner Wandfarbe und Travertin in Sonstige
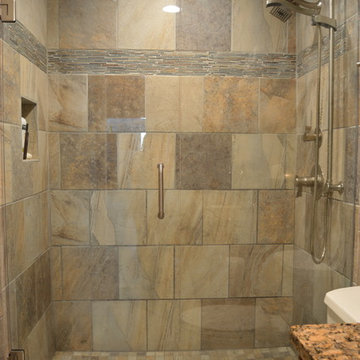
This guest bathroom remodel drastically changed this old, bland, compact bathroom into a rustic paradise. The use of slate in the shower as well as the floor tile really sets this bathroom off as unique. Now guests beg to use this handsome bathroom when they visit!
Tabitha Stephens
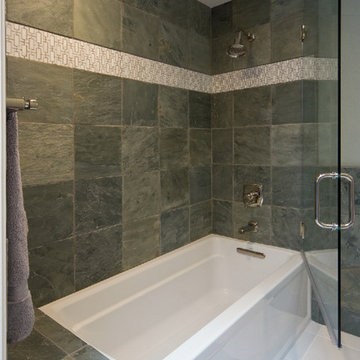
• Bath Tub – Kohler Archer white
• Tub & Shower valve – Kohler Margaux in polished nickel finish.
Mittelgroßes Modernes Badezimmer En Suite mit Unterbauwaschbecken, hellen Holzschränken, Marmor-Waschbecken/Waschtisch, Duschbadewanne, Badewanne in Nische, Wandtoilette mit Spülkasten, grünen Fliesen, Steinfliesen, grüner Wandfarbe, Porzellan-Bodenfliesen, weißem Boden und Falttür-Duschabtrennung in San Francisco
Mittelgroßes Modernes Badezimmer En Suite mit Unterbauwaschbecken, hellen Holzschränken, Marmor-Waschbecken/Waschtisch, Duschbadewanne, Badewanne in Nische, Wandtoilette mit Spülkasten, grünen Fliesen, Steinfliesen, grüner Wandfarbe, Porzellan-Bodenfliesen, weißem Boden und Falttür-Duschabtrennung in San Francisco

Kleines Modernes Duschbad mit Duschnische, grünen Fliesen, Porzellanfliesen, grüner Wandfarbe, Porzellan-Bodenfliesen, Waschtisch aus Holz, beigem Boden, Falttür-Duschabtrennung, brauner Waschtischplatte, Wäscheaufbewahrung, Einzelwaschbecken, schwebendem Waschtisch, freigelegten Dachbalken, Tapetenwänden, dunklen Holzschränken und Aufsatzwaschbecken in Sonstige
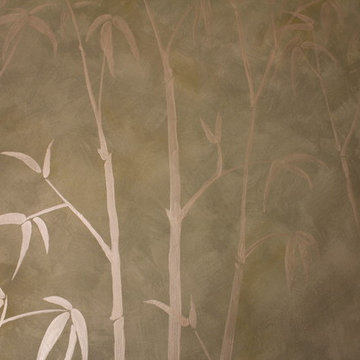
This bathroom wall was color washed and then the bamboo pattern was painted over it.
Kleines Asiatisches Duschbad mit grünen Fliesen, grüner Wandfarbe und Keramikboden in New York
Kleines Asiatisches Duschbad mit grünen Fliesen, grüner Wandfarbe und Keramikboden in New York
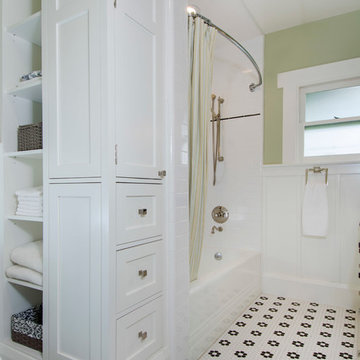
This bathroom was thoughtfully renovated in the Art & Crafts style utilizing period appropriate materials and details, including push button light switches and board and batten wainscoting. The floor to ceiling storage cabinet separates the toilet and shower and includes a pull-put storage drawer hidden behind the base moulding.
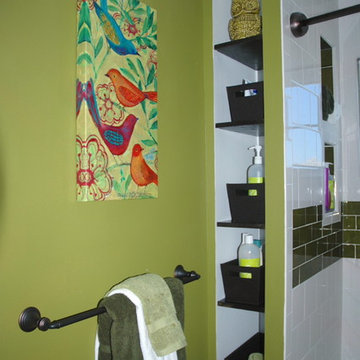
Bathroom storage ideas, storage shelf behind shower, built in shelves, towel stogie in shower so kids don't drip all over the floor, use every inch for storage, colorful, bright and fun.
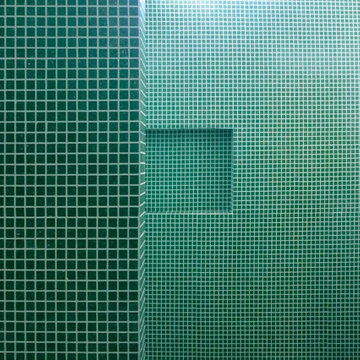
© François Texier Architecte
Mittelgroßes Modernes Badezimmer En Suite mit Unterbauwanne, bodengleicher Dusche, grünen Fliesen, Glasfliesen, grüner Wandfarbe, Keramikboden, Wandwaschbecken und gefliestem Waschtisch in Lyon
Mittelgroßes Modernes Badezimmer En Suite mit Unterbauwanne, bodengleicher Dusche, grünen Fliesen, Glasfliesen, grüner Wandfarbe, Keramikboden, Wandwaschbecken und gefliestem Waschtisch in Lyon
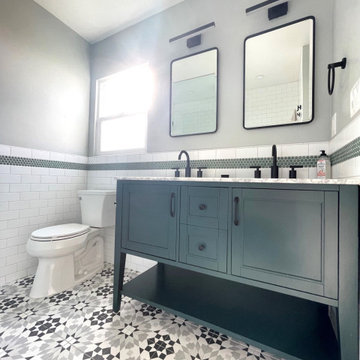
Our clients wanted a REAL master bathroom with enough space for both of them to be in there at the same time. Their house, built in the 1940’s, still had plenty of the original charm, but also had plenty of its original tiny spaces that just aren’t very functional for modern life.
The original bathroom had a tiny stall shower, and just a single vanity with very limited storage and counter space. Not to mention kitschy pink subway tile on every wall. With some creative reconfiguring, we were able to reclaim about 25 square feet of space from the bedroom. Which gave us the space we needed to introduce a double vanity with plenty of storage, and a HUGE walk-in shower that spans the entire length of the new bathroom!
While we knew we needed to stay true to the original character of the house, we also wanted to bring in some modern flair! Pairing strong graphic floor tile with some subtle (and not so subtle) green tones gave us the perfect blend of classic sophistication with a modern glow up.
Our clients were thrilled with the look of their new space, and were even happier about how large and open it now feels!
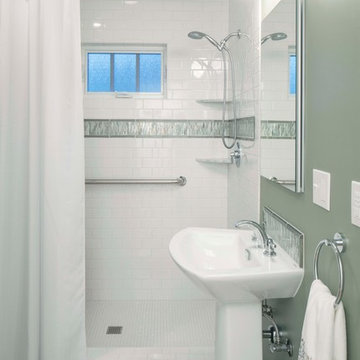
The original main floor bathroom of the 1920's era home was updated with fresh colors, more user-friendly step-in shower to replace the old tub/shower, and the window replaced with a new shower-safe one.
- Sally Painter Photography
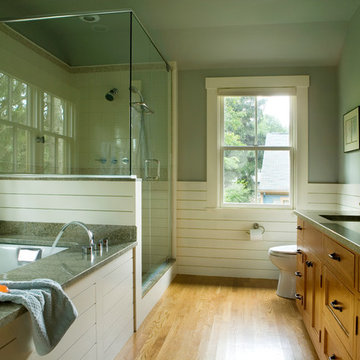
Eric Roth Photography
Mittelgroßes Modernes Badezimmer En Suite mit Unterbauwanne, hellem Holzboden, Unterbauwaschbecken, Schrankfronten im Shaker-Stil, hellen Holzschränken, Doppeldusche, grüner Wandfarbe und Toilette mit Aufsatzspülkasten in Boston
Mittelgroßes Modernes Badezimmer En Suite mit Unterbauwanne, hellem Holzboden, Unterbauwaschbecken, Schrankfronten im Shaker-Stil, hellen Holzschränken, Doppeldusche, grüner Wandfarbe und Toilette mit Aufsatzspülkasten in Boston
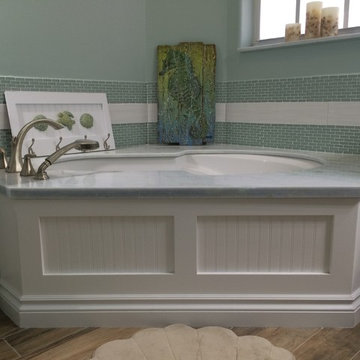
Mittelgroßes Maritimes Badezimmer En Suite mit Lamellenschränken, weißen Schränken, Eckbadewanne, blauen Fliesen, grünen Fliesen, Mosaikfliesen, grüner Wandfarbe, Porzellan-Bodenfliesen, Unterbauwaschbecken, Marmor-Waschbecken/Waschtisch und braunem Boden in Miami
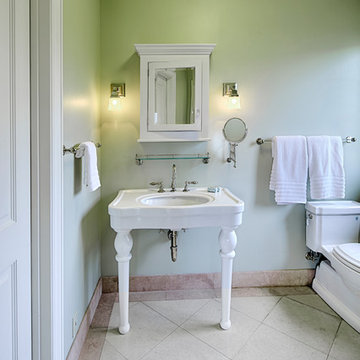
Spectacular unobstructed views of the Bay, Bridge, Alcatraz, San Francisco skyline and the rolling hills of Marin greet you from almost every window of this stunning Provençal Villa located in the acclaimed Middle Ridge neighborhood of Mill Valley. Built in 2000, this exclusive 5 bedroom, 5+ bath estate was thoughtfully designed by architect Jorge de Quesada to provide a classically elegant backdrop for today’s active lifestyle. Perfectly positioned on over half an acre with flat lawns and an award winning garden there is unmatched sense of privacy just minutes from the shops and restaurants of downtown Mill Valley.
A curved stone staircase leads from the charming entry gate to the private front lawn and on to the grand hand carved front door. A gracious formal entry and wide hall opens out to the main living spaces of the home and out to the view beyond. The Venetian plaster walls and soaring ceilings provide an open airy feeling to the living room and country chef’s kitchen, while three sets of oversized French doors lead onto the Jerusalem Limestone patios and bring in the panoramic views.
The chef’s kitchen is the focal point of the warm welcoming great room and features a range-top and double wall ovens, two dishwashers, marble counters and sinks with Waterworks fixtures. The tile backsplash behind the range pays homage to Monet’s Giverny kitchen. A fireplace offers up a cozy sitting area to lounge and watch television or curl up with a book. There is ample space for a farm table for casual dining. In addition to a well-appointed formal living room, the main level of this estate includes an office, stunning library/den with faux tortoise detailing, butler’s pantry, powder room, and a wonderful indoor/outdoor flow allowing the spectacular setting to envelop every space.
A wide staircase leads up to the four main bedrooms of home. There is a spacious master suite complete with private balcony and French doors showcasing the views. The suite features his and her baths complete with walk – in closets, and steam showers. In hers there is a sumptuous soaking tub positioned to make the most of the view. Two additional bedrooms share a bath while the third is en-suite. The laundry room features a second set of stairs leading back to the butler’s pantry, garage and outdoor areas.
The lowest level of the home includes a legal second unit complete with kitchen, spacious walk in closet, private entry and patio area. In addition to interior access to the second unit there is a spacious exercise room, the potential for a poolside kitchenette, second laundry room, and secure storage area primed to become a state of the art tasting room/wine cellar.
From the main level the spacious entertaining patio leads you out to the magnificent grounds and pool area. Designed by Steve Stucky, the gardens were featured on the 2007 Mill Valley Outdoor Art Club tour.
A level lawn leads to the focal point of the grounds; the iconic “Crags Head” outcropping favored by hikers as far back as the 19th century. The perfect place to stop for lunch and take in the spectacular view. The Century old Sonoma Olive trees and lavender plantings add a Mediterranean touch to the two lawn areas that also include an antique fountain, and a charming custom Barbara Butler playhouse.
Inspired by Provence and built to exacting standards this charming villa provides an elegant yet welcoming environment designed to meet the needs of today’s active lifestyle while staying true to its Continental roots creating a warm and inviting space ready to call home.
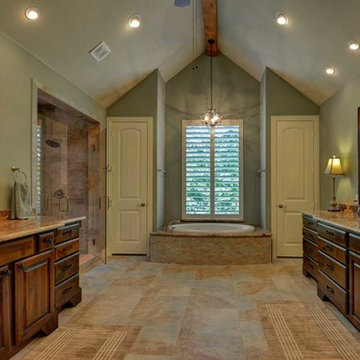
Master bath with separate vanities, drop in oval tub, vaulted ceiling, glass enclosed master shower, tile bathroom flooring, photography by Ted Barrow
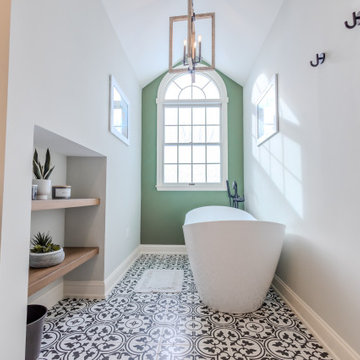
Mittelgroßes Landhausstil Badezimmer En Suite mit Schrankfronten im Shaker-Stil, hellen Holzschränken, freistehender Badewanne, Duschnische, weißen Fliesen, Porzellanfliesen, grüner Wandfarbe, Porzellan-Bodenfliesen, Unterbauwaschbecken, Quarzwerkstein-Waschtisch, schwarzem Boden, Falttür-Duschabtrennung, weißer Waschtischplatte, Doppelwaschbecken und eingebautem Waschtisch in Baltimore
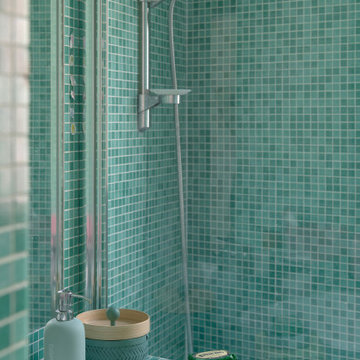
Kleines Modernes Badezimmer mit offenen Schränken, grünen Schränken, Unterbauwanne, Wandtoilette, grünen Fliesen, Mosaikfliesen, grüner Wandfarbe, Mosaik-Bodenfliesen, Unterbauwaschbecken, gefliestem Waschtisch, grünem Boden, grüner Waschtischplatte, Einzelwaschbecken und schwebendem Waschtisch in Paris
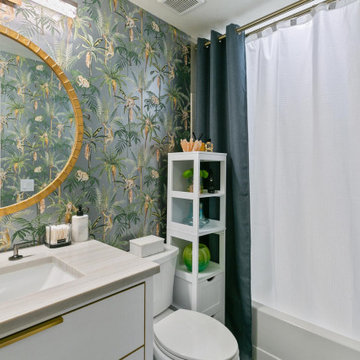
A playful bathroom with shimmery monkey wallpaper and a gold vanity mirror.
Kleines Klassisches Kinderbad mit flächenbündigen Schrankfronten, weißen Schränken, Badewanne in Nische, weißen Fliesen, Keramikfliesen, grüner Wandfarbe, Kalkstein, Unterbauwaschbecken, Quarzit-Waschtisch, schwarzem Boden, weißer Waschtischplatte, Einzelwaschbecken, eingebautem Waschtisch und Tapetenwänden in Denver
Kleines Klassisches Kinderbad mit flächenbündigen Schrankfronten, weißen Schränken, Badewanne in Nische, weißen Fliesen, Keramikfliesen, grüner Wandfarbe, Kalkstein, Unterbauwaschbecken, Quarzit-Waschtisch, schwarzem Boden, weißer Waschtischplatte, Einzelwaschbecken, eingebautem Waschtisch und Tapetenwänden in Denver
Komfortabele Badezimmer mit grüner Wandfarbe Ideen und Design
8