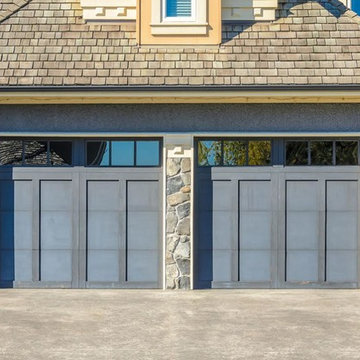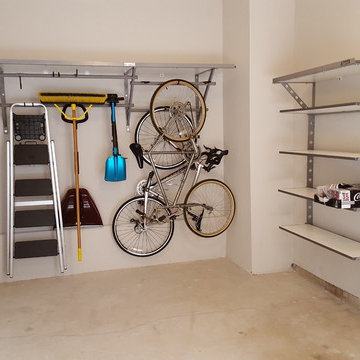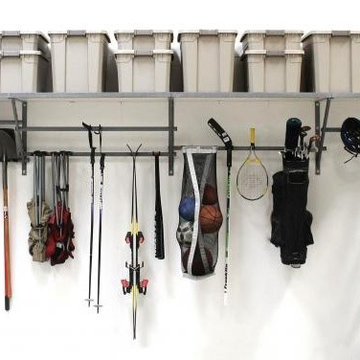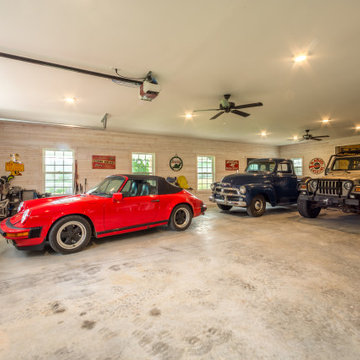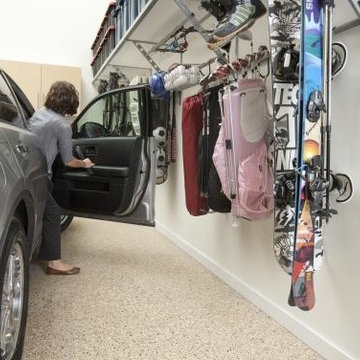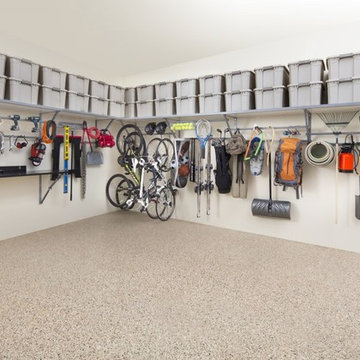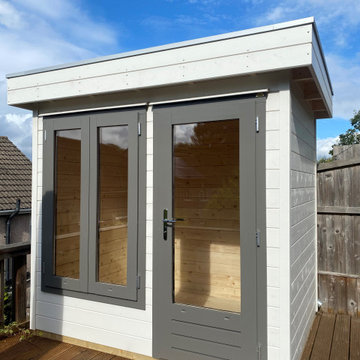Komfortabele Beige Garage und Gartenhaus Ideen und Design
Suche verfeinern:
Budget
Sortieren nach:Heute beliebt
1 – 20 von 296 Fotos
1 von 3
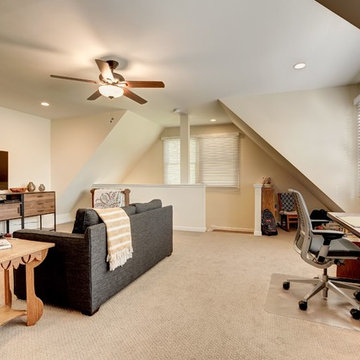
Freistehende, Große Klassische Garage als Arbeitsplatz, Studio oder Werkraum in Washington, D.C.
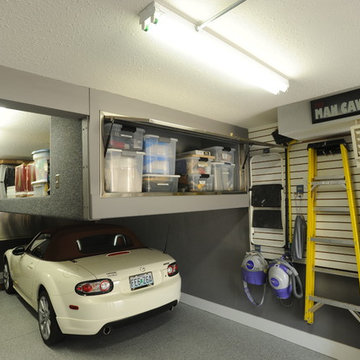
Terry Alfermann/Caleb Rowden
Große Moderne Garage als Arbeitsplatz, Studio oder Werkraum in Sonstige
Große Moderne Garage als Arbeitsplatz, Studio oder Werkraum in Sonstige
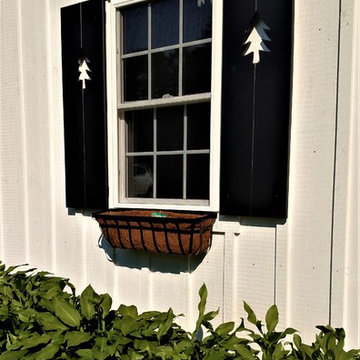
Two-story pole barn with whitewash pine board & batten siding, black metal roofing, Okna 5500 series Double Hung vinyl windows with grids, custom made tree cut-out window shutters painted black, and under window metal flower boxes.
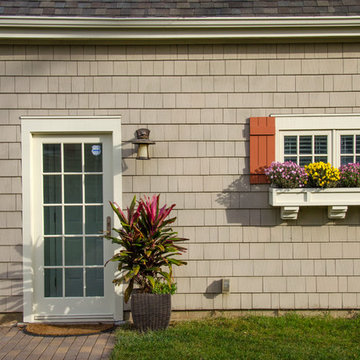
Guests are welcome to the apartment with a private entrance inside a fence.
Freistehende, Kleine Moderne Garage als Arbeitsplatz, Studio oder Werkraum in Minneapolis
Freistehende, Kleine Moderne Garage als Arbeitsplatz, Studio oder Werkraum in Minneapolis
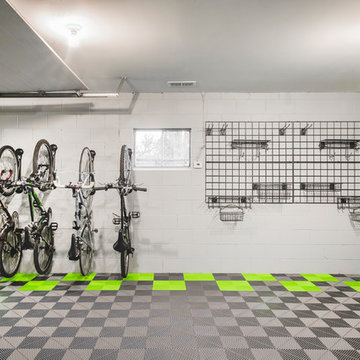
Bikes mounted using the Steadyrack vertical system can swivel side to side to use as little floorspace as possible. To the right, gridwall provides wall storage for lawn and garden tools.
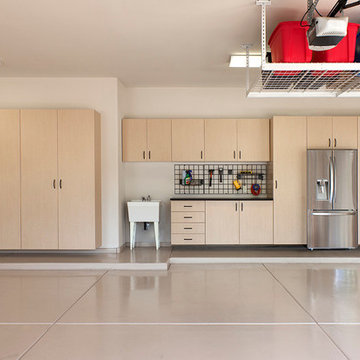
Mittelgroße Klassische Anbaugarage als Arbeitsplatz, Studio oder Werkraum in Denver
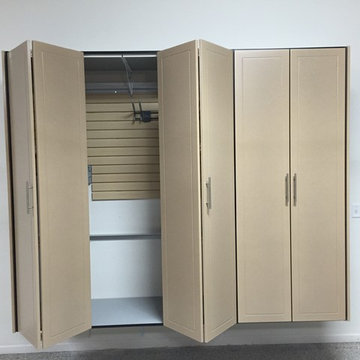
Everything is entirely up off of the floor. Workspace with full extension drawers. Tall Wardrobe cabinets for golf clubs, bat bags, etc.
Mittelgroße Klassische Anbaugarage als Arbeitsplatz, Studio oder Werkraum in Kansas City
Mittelgroße Klassische Anbaugarage als Arbeitsplatz, Studio oder Werkraum in Kansas City
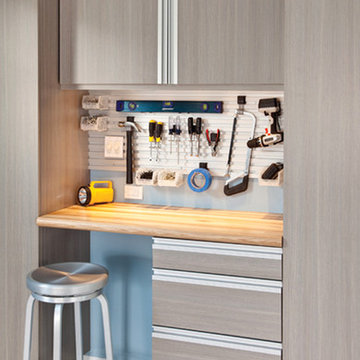
Mittelgroße Klassische Anbaugarage als Arbeitsplatz, Studio oder Werkraum in Cleveland
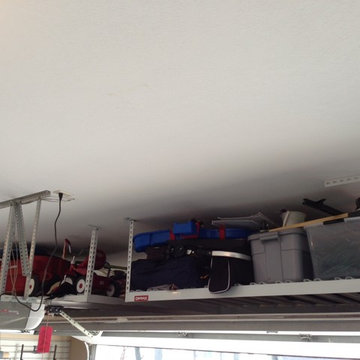
Total garage makeover by Custom Storage Solutions. Like most garages in your neiborhood, this space needed some organization. A dirty concrete floor that is impossible to keep clean, white primer walls that show everything, and no place to put anything so forget about parking the cars, not gonna happen! Until now. New epoxy flooring that not only looks beautiful, but very easy to keep clean. New paint on the walls and ceiling for a fresh look, and a place to put everything! Slatwall storage, overhead storage racks, garage cabinets with counter space, and a new garage vac to help keep it all tidy. This garage now looks awesome, with plenty of room for the cars...
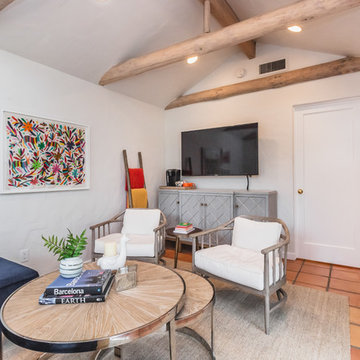
Pool house / guest house makeover. Complete remodel of bathroom. New lighting, paint, furniture, window coverings, and accessories.
Freistehende, Mittelgroße Stilmix Garage als Arbeitsplatz, Studio oder Werkraum in Sacramento
Freistehende, Mittelgroße Stilmix Garage als Arbeitsplatz, Studio oder Werkraum in Sacramento
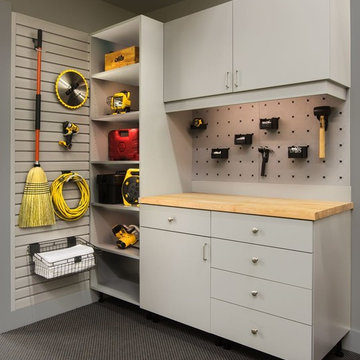
This terrific, custom system for a garage includes heavy-duty drawers, a butcher block surface for working on projects, cabinets, open shelving and slat walls for large items. Pennington, NJ 08534.
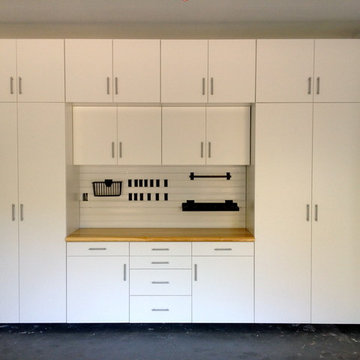
Mittelgroße Moderne Anbaugarage als Arbeitsplatz, Studio oder Werkraum in Charleston
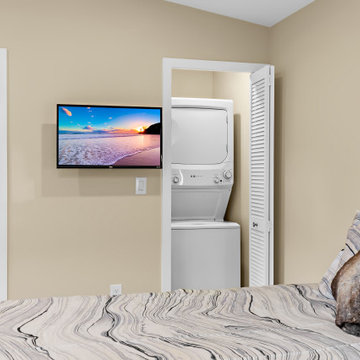
210 Square Foot tiny home designed, built, and furnished by Suncrest Home Builders. Features ample closet space, highly efficient functional kitchen, remote-controlled adjustable bed, gateleg table for eating or laptop work, full bathroom, and in-unit laundry. This space is perfect for a mother-in-law suite, Airbnb, or efficiency rental. We love small spaces and would love todesign and build an accessory unit just for you!
Komfortabele Beige Garage und Gartenhaus Ideen und Design
1


