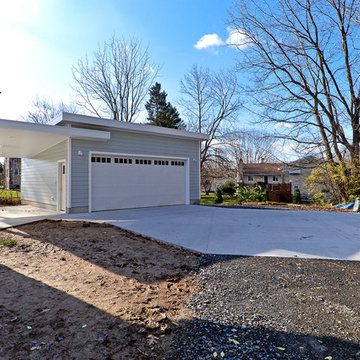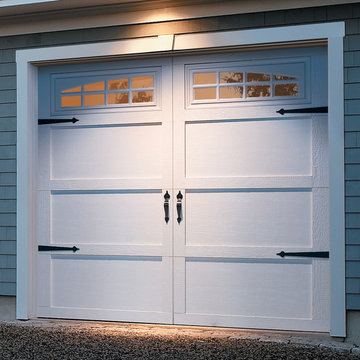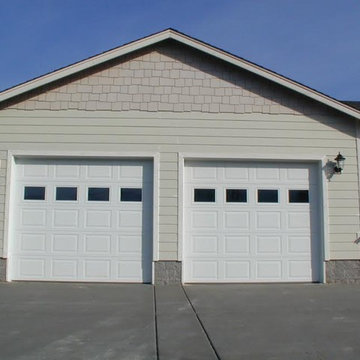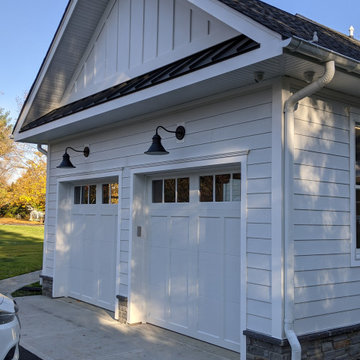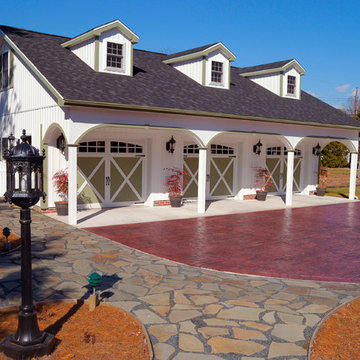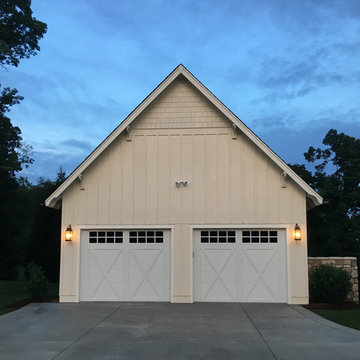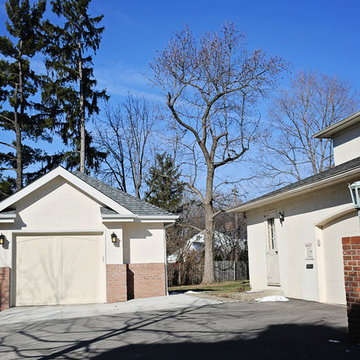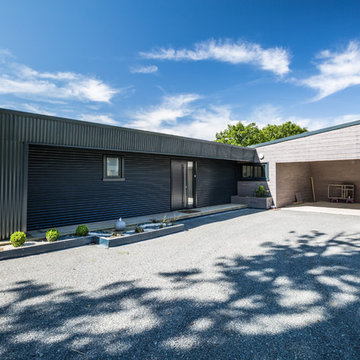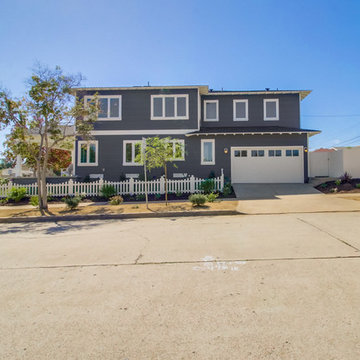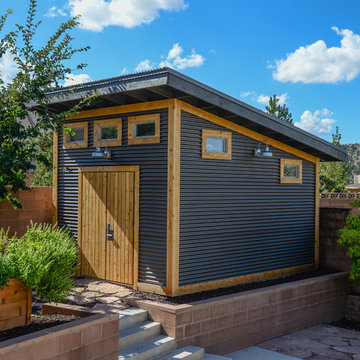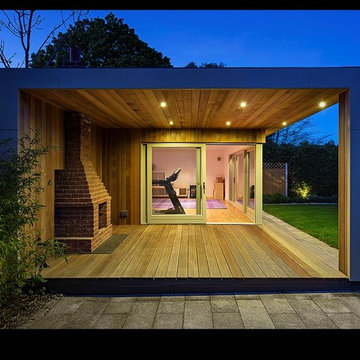Komfortabele Blaue Garage und Gartenhaus Ideen und Design
Suche verfeinern:
Budget
Sortieren nach:Heute beliebt
61 – 80 von 792 Fotos
1 von 3
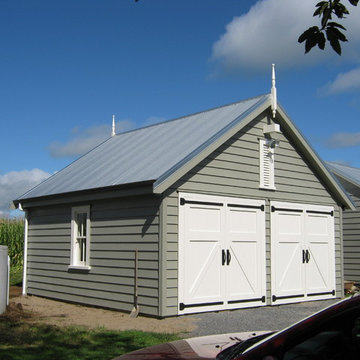
A double garage designed to match a simple 1870s farm cottage and existing old barn.
Image by Chamroeun Kor
Mittelgroße Klassische Garage in Hamilton
Mittelgroße Klassische Garage in Hamilton
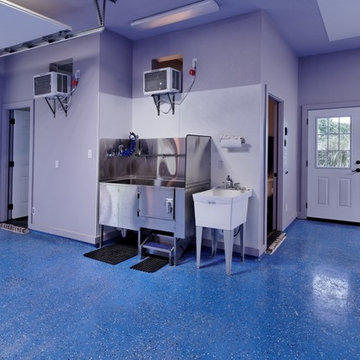
Fido's air conditioned room (left door) is accessible through a doggy door on the exterior.
Dog shower available at www.shor-line.com
Großes Klassisches Gartenhaus in Dallas
Großes Klassisches Gartenhaus in Dallas
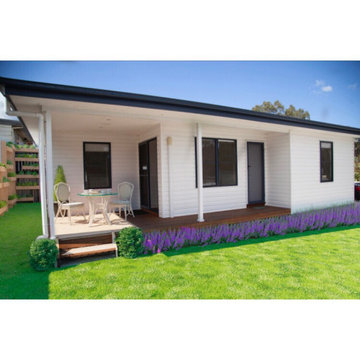
The tidiest and most functional granny flat you will ever find!
Freistehendes, Kleines Modernes Gästehaus in Sydney
Freistehendes, Kleines Modernes Gästehaus in Sydney
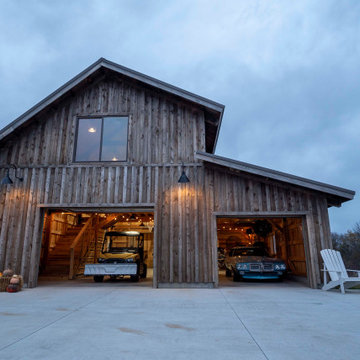
Post and beam two car garage with storage space and loft overhead
Freistehende, Große Urige Garage als Arbeitsplatz, Studio oder Werkraum
Freistehende, Große Urige Garage als Arbeitsplatz, Studio oder Werkraum
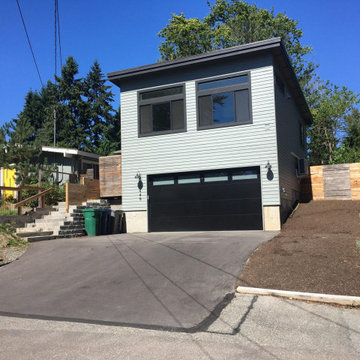
Detached apartment above a new 2 car garage. Final product
Freistehende, Kleine Klassische Garage als Arbeitsplatz, Studio oder Werkraum in Seattle
Freistehende, Kleine Klassische Garage als Arbeitsplatz, Studio oder Werkraum in Seattle
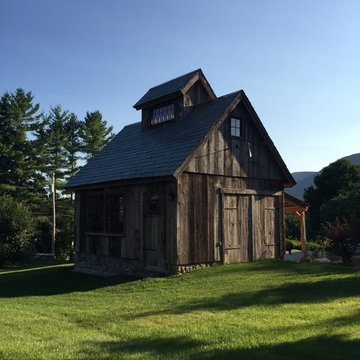
Photography by Andrew Doyle
This Sugar House provides our client with a bit of extra storage, a place to stack firewood and somewhere to start their vegetable seedlings; all in an attractive package. Built using reclaimed siding and windows and topped with a slate roof, this brand new building looks as though it was built 100 years ago. True traditional timber framing construction add to the structures appearance, provenance and durability.
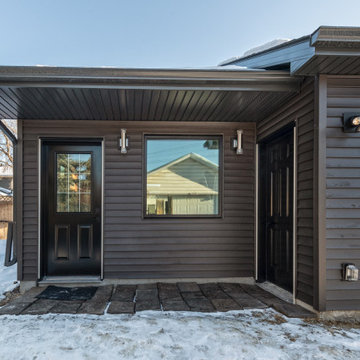
Our client wanted to upgrade their garage while also adding an art studio on the side. This included tearing down the existing structure and adding a new concrete slab where both the garage and studio could sit. We then framed, insulated, heated and powered the entire garage and studio. We added large windows along the front, side, and back of the art studio, so that it had a lot of natural light consistently lighting up the space. To finish it off, it has beautiful brown siding with a few black accents, such as the black door and the trim around the windows. It also has a lovely faux wood garage door which is a beautiful eye-catcher. An art studio attached to your garage? Who wouldn't want that!
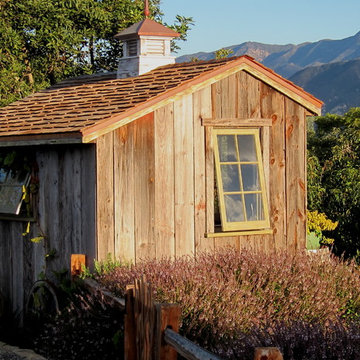
Design Consultant Jeff Doubét is the author of Creating Spanish Style Homes: Before & After – Techniques – Designs – Insights. The 240 page “Design Consultation in a Book” is now available. Please visit SantaBarbaraHomeDesigner.com for more info.
Jeff Doubét specializes in Santa Barbara style home and landscape designs. To learn more info about the variety of custom design services I offer, please visit SantaBarbaraHomeDesigner.com
Jeff Doubét is the Founder of Santa Barbara Home Design - a design studio based in Santa Barbara, California USA.
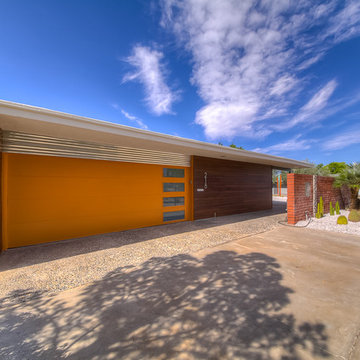
A colorful Clopay Modern Steel Collection garage door helped restore this 1966 mid-century modern ranch back to its original glory. Located outside of Las Vegas in a neighborhood known for mid-mod homes, the owner wanted to honor and celebrate the time period with iconic architectural details and colors.
A prominent feature on the home, the garage door is painted Sherwin-Williams "Amber Wave" to match the front door. Brazilian Walnut horizontal cladding and a corrugated metal "transom" complement the long, narrow windows in the garage door and add organic texture that makes the garage a visually rich focal point.
Installed by Kaiser Garage Doors & Gates - Las Vegas.
Komfortabele Blaue Garage und Gartenhaus Ideen und Design
4


