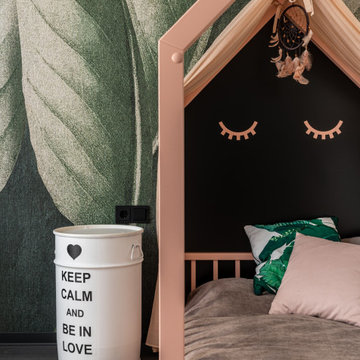Komfortabele Braune Baby- und Kinderzimmer Ideen und Design
Suche verfeinern:
Budget
Sortieren nach:Heute beliebt
1 – 20 von 2.914 Fotos
1 von 3
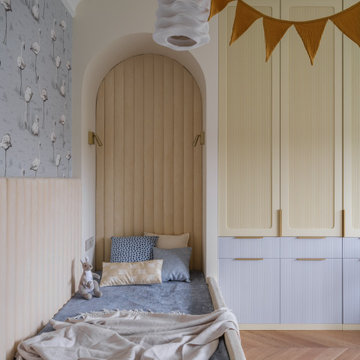
Детские комнаты для двух девочек тоже спроектированы в нежных оттенках, имеют много места для хранения и письменные столы для занятий и кровати, изголовье которых расположено в нише, для создания ощущения защищённости и комфорта. Подвесные светильники авторства ONG CEN KUANG, созданные из текстильных молний для одежды мы так же привезли сами для заказчиков с острова Бали.
Цветовая палитра проекта разнообразна, но в то же время отчасти сдержана. Нам хотелось добавить цветовые акценты, создать радостный, сочный интерьер, так подходящий по темпераменту заказчикам.
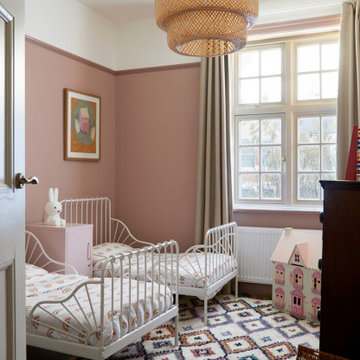
Cute twin girls room, London, Harrow on the Hill
Mittelgroßes Klassisches Kinderzimmer in London
Mittelgroßes Klassisches Kinderzimmer in London
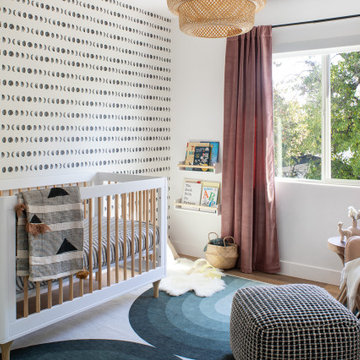
Mittelgroßes Nordisches Babyzimmer mit weißer Wandfarbe, hellem Holzboden und Tapetenwänden in Los Angeles
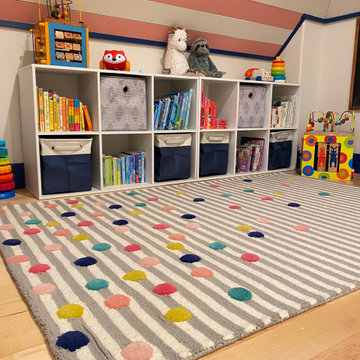
Playroom Makeover for 2 small girls
Kleines Klassisches Mädchenzimmer mit Spielecke, weißer Wandfarbe, hellem Holzboden, braunem Boden und Holzdecke in Dallas
Kleines Klassisches Mädchenzimmer mit Spielecke, weißer Wandfarbe, hellem Holzboden, braunem Boden und Holzdecke in Dallas
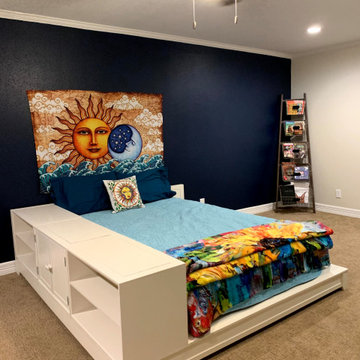
Mittelgroßes Klassisches Kinderzimmer mit Schlafplatz, blauer Wandfarbe, Teppichboden und beigem Boden in Austin
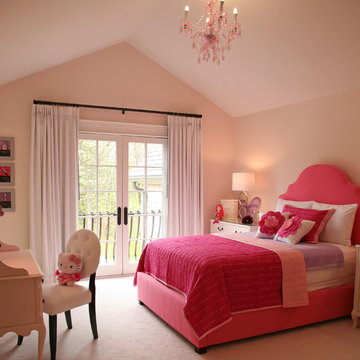
Pink meets pink! Hello kitty and LIttle Mirmaid float on a pink cloud in this young daughters bedroom.
Mittelgroßes Klassisches Mädchenzimmer mit Schlafplatz, rosa Wandfarbe, Teppichboden und beigem Boden in Milwaukee
Mittelgroßes Klassisches Mädchenzimmer mit Schlafplatz, rosa Wandfarbe, Teppichboden und beigem Boden in Milwaukee
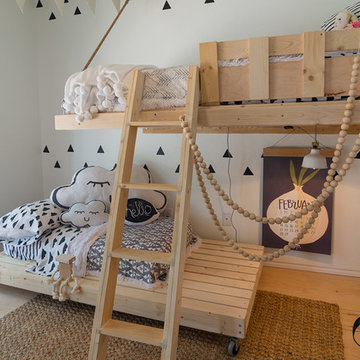
This bright and gender-neutral kids room is not only a delightful place to play, but a retreat for little ones.
Mittelgroßes, Neutrales Skandinavisches Kinderzimmer mit Schlafplatz, weißer Wandfarbe und hellem Holzboden in Dallas
Mittelgroßes, Neutrales Skandinavisches Kinderzimmer mit Schlafplatz, weißer Wandfarbe und hellem Holzboden in Dallas
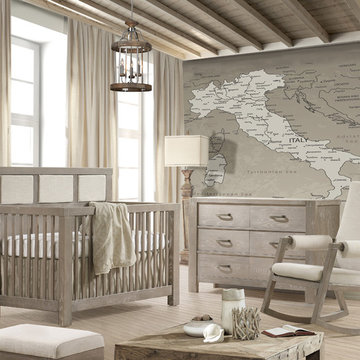
The Rustico collection was inspired by old Tuscan furniture and incorporates contemporary lines and harkens to a time gone by when sturdy oak furniture was hand-hewn and lasted a lifetime. This collection showcases our new brushed finish technique, which was inspired by the natural drift process resulting from years of use. The brushed finishing process, called 'decape', opens the pores of the oak allowing us to deposit a white patina in its grooves, imparting a mild 'weathered' look. This unisex collection is accented by an open mortise & tenon detail and is offered in three new finishes - owl, mink, and sugar cane, as well as our classic white. The Rustico "5-in-1" Convertible Crib is highlighted by chunky top moldings with an open mortise & tenon detail, an elegantly framed back panel and one-piece corner posts. It offers long term value with five configurations: crib, toddler bed, daybed, double bed headboard and complete double bed. For a softer, elegant look you can chose the Rustico "5-in-1" Convertible with the Upholstered Headboard Panel. The headboard panel features three upholstered inserts which are available in our sturdy 100,000 double rub tested fabric of either fog linen weave or talc linen weave. This 100% solid oak collection has a refined simplicity which easily meshes with both contemporary and classic decor and is sure to provide many years of functionality and enjoyment.
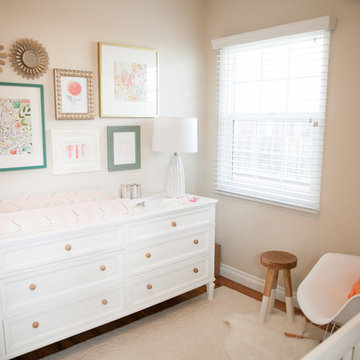
Gilmore Studios
Mittelgroßes Klassisches Mädchenzimmer mit Schlafplatz, beiger Wandfarbe und braunem Holzboden in Orange County
Mittelgroßes Klassisches Mädchenzimmer mit Schlafplatz, beiger Wandfarbe und braunem Holzboden in Orange County
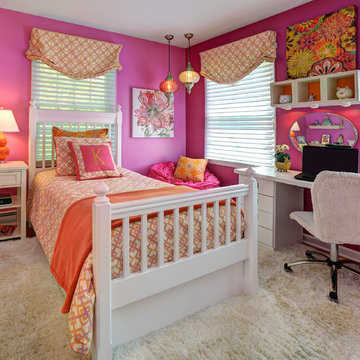
This bedroom was designed for a teenage girl, who patiently waited for her turn to have a special space designed especially for her. We designed her room with a Transitional/Moroccan feel, using bright colors and accessorized with items every teen desires. Photography by Roy Weinstein and Ken Kast of Roy Weinstein Photographer
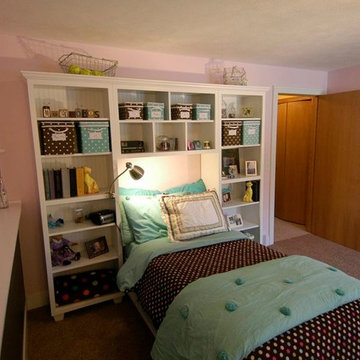
This teen girl's room is fun and fresh with plenty of built-in storage that keeps things looking sophisticated. This bed is constructed in sections and is free standing. 20 minutes and a screw driver and this bed can be in dads pickup truck on the way to the dorm room!

Photos copyright 2012 Scripps Network, LLC. Used with permission, all rights reserved.
Mittelgroßes Klassisches Jungszimmer mit Schlafplatz, beiger Wandfarbe, Teppichboden und grünem Boden in Atlanta
Mittelgroßes Klassisches Jungszimmer mit Schlafplatz, beiger Wandfarbe, Teppichboden und grünem Boden in Atlanta
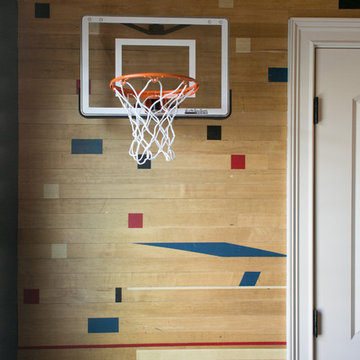
Sports themed boy's bedroom. We transmitted our clients love of hockey and sports into a great design with fun elements.
Photo Credit: Allie Mullin
Mittelgroßes Klassisches Jungszimmer mit Schlafplatz, grauer Wandfarbe, Teppichboden und grauem Boden in Raleigh
Mittelgroßes Klassisches Jungszimmer mit Schlafplatz, grauer Wandfarbe, Teppichboden und grauem Boden in Raleigh

A classic, elegant master suite for the husband and wife, and a fun, sophisticated entertainment space for their family -- it was a dream project!
To turn the master suite into a luxury retreat for two young executives, we mixed rich textures with a playful, yet regal color palette of purples, grays, yellows and ivories.
For fun family gatherings, where both children and adults are encouraged to play, I envisioned a handsome billiard room and bar, inspired by the husband’s favorite pub.
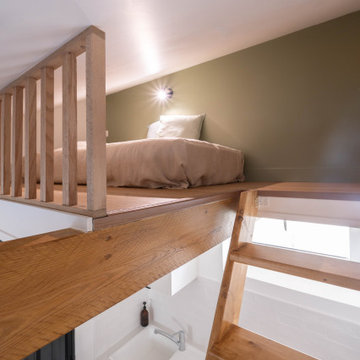
Un couchage supplémentaire est disponible dans l'espace mezzanine
Modernes Kinderzimmer in Paris
Modernes Kinderzimmer in Paris

photography by Seth Caplan, styling by Mariana Marcki
Mittelgroßes Modernes Jungszimmer mit Schlafplatz, weißer Wandfarbe, braunem Holzboden, braunem Boden, freigelegten Dachbalken und Tapetenwänden in New York
Mittelgroßes Modernes Jungszimmer mit Schlafplatz, weißer Wandfarbe, braunem Holzboden, braunem Boden, freigelegten Dachbalken und Tapetenwänden in New York
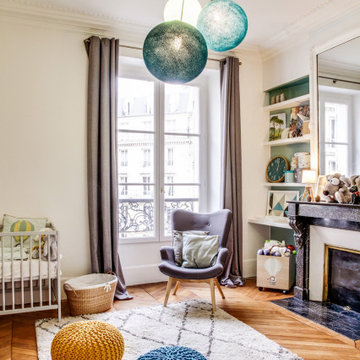
Mittelgroßes, Neutrales Nordisches Babyzimmer mit weißer Wandfarbe, braunem Boden und hellem Holzboden in Paris

Winner of the 2018 Tour of Homes Best Remodel, this whole house re-design of a 1963 Bennet & Johnson mid-century raised ranch home is a beautiful example of the magic we can weave through the application of more sustainable modern design principles to existing spaces.
We worked closely with our client on extensive updates to create a modernized MCM gem.
Extensive alterations include:
- a completely redesigned floor plan to promote a more intuitive flow throughout
- vaulted the ceilings over the great room to create an amazing entrance and feeling of inspired openness
- redesigned entry and driveway to be more inviting and welcoming as well as to experientially set the mid-century modern stage
- the removal of a visually disruptive load bearing central wall and chimney system that formerly partitioned the homes’ entry, dining, kitchen and living rooms from each other
- added clerestory windows above the new kitchen to accentuate the new vaulted ceiling line and create a greater visual continuation of indoor to outdoor space
- drastically increased the access to natural light by increasing window sizes and opening up the floor plan
- placed natural wood elements throughout to provide a calming palette and cohesive Pacific Northwest feel
- incorporated Universal Design principles to make the home Aging In Place ready with wide hallways and accessible spaces, including single-floor living if needed
- moved and completely redesigned the stairway to work for the home’s occupants and be a part of the cohesive design aesthetic
- mixed custom tile layouts with more traditional tiling to create fun and playful visual experiences
- custom designed and sourced MCM specific elements such as the entry screen, cabinetry and lighting
- development of the downstairs for potential future use by an assisted living caretaker
- energy efficiency upgrades seamlessly woven in with much improved insulation, ductless mini splits and solar gain
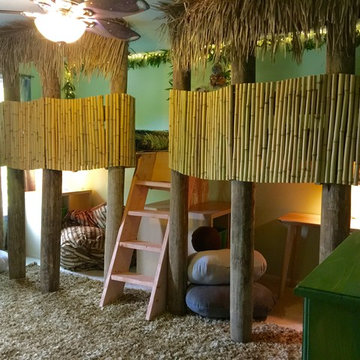
A cool Star Wars bedroom for The Make-A-Wish Foundation. Themed around the planet Endor with forest like decoration, an AT AT Walker lofted bed and two tree houses for an adorable little boy and his two brothers.
Komfortabele Braune Baby- und Kinderzimmer Ideen und Design
1


