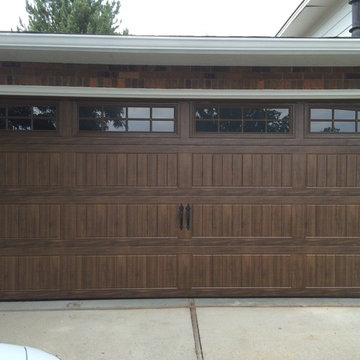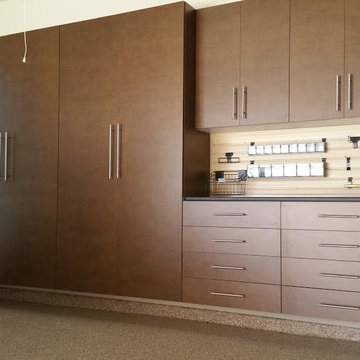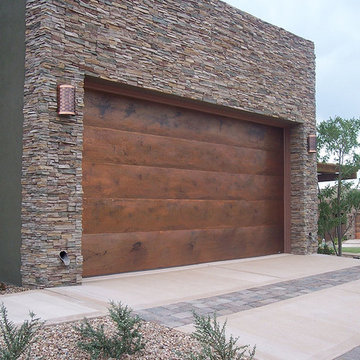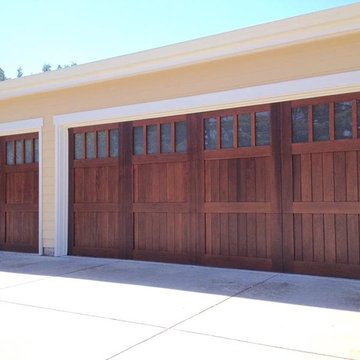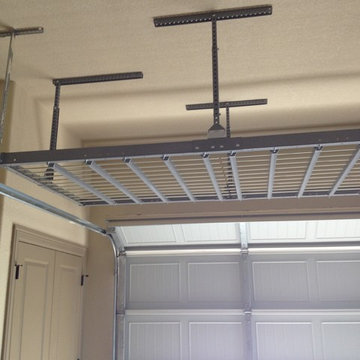Komfortabele Braune Garage und Gartenhaus Ideen und Design
Suche verfeinern:
Budget
Sortieren nach:Heute beliebt
1 – 20 von 1.225 Fotos
1 von 3
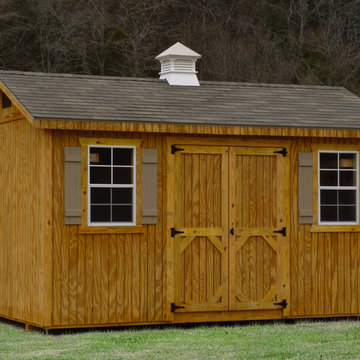
A ranch style garden shed with pressure treated T1-11 wood siding and a cupola.
Freistehender, Mittelgroßer Moderner Geräteschuppen in Sonstige
Freistehender, Mittelgroßer Moderner Geräteschuppen in Sonstige
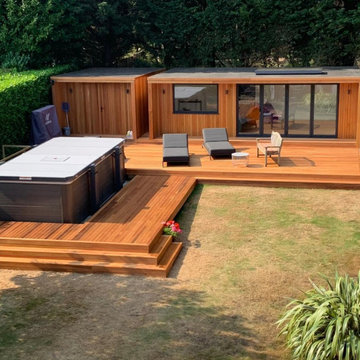
The original idea was to build a contemporary cedar-clad garden room which could be used as a work-from-home space and gym. With a Primrose project its OK to change the plan half way through and theses photos illustrate this perfectly!
Although not typical, scope-creep can happen when clients see the room taking shape and decide to add the odd enhancement, such as decking or a patio. This project in Rickmansworth, completed in August 2020, started out as a 7m x 4m room but the clients needed somewhere to store their garden furniture in the winter and an ordinary shed would have detracted from the beauty of the garden room. Primrose therefore constructed, not a shed, but an adjacent store room which mirrors the aesthetic of the garden room and, in addition to housing garden furniture, also contains a sauna!
The decking around the swim spa was then added to bring all the elements together. The cedar cladding and decking is the highest grade Canadian Western Red Cedar available but our team still reject boards that don’t meet the specific requirements of our rooms. The rich orange-brown tones are accentuated by UV oil treatment which keeps the Cedar looking pristine through the years.
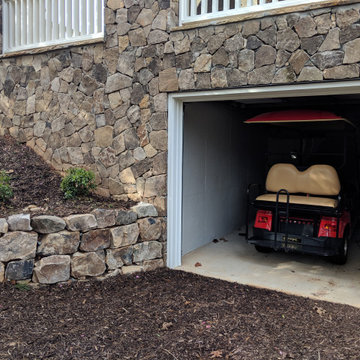
A one-of-a-kind golf cart storage structure was built beneath the right side of the porch and features a waterproof stucco interior and high-end automated garage door.
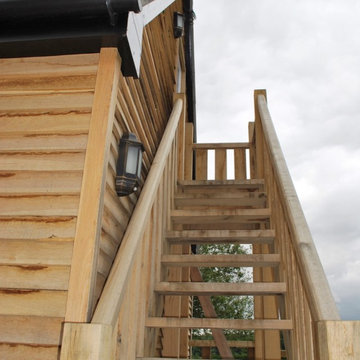
Located just 7 miles from our own offices in Charlbury, this building is one of Sylva’s most local projects.
When the client purchased
The Old Farmhouse in Long Hanborough, it came complete with planning permission to construct a new home in the garden. However, these plans did not suit the young family’s needs.
Instead, new plans were drawn up for a double garage along with premises for their flower arranging business. Across the top of the garage sits a 1-bed annex complete with it’s own bathroom, sitting area and separate access via the external oak stairs.Initially, the plan was for an oak framed structure, however the cost looked to be prohibitive given the building’s practical purpose. Instead, internal oak features were combined with oak cladding, stairs and handrails to give the look and feel of an oak structure.
The insulation for the shop part of the building was chosen carefully to maintain a stable temperature and humidity, which helps the flower stay fresh for as long as possible.
The client appointed a local builder to clear the site, install foundations and lay the ground floor. Sylva provided an insulated timber frame which comprised of smaller than usual panels due to restricted site access. The first floor was formed from metal web joists and finished with a loose cut roof, due to the gables and dormers required.
Sylva acted as principal contractor for the duration
of the timber frame works, providing all method statements and risk assessments. Time on site was 8 days from start to finish.
Once complete, the builder returned to install the roofing, cladding and windows, simultaneously overseeing the fit out internally; at the time Sylva did not have a Concept to Keys® service.
Completed in 2012, the total build duration was just under 6 months and the total cost came to around £85,000, a fraction of the time and cost originally thought to be involved in a blockwork construction.
Having dedicated premises for the business has helped it to flourish, the garage provides a place for cars and hobbies, and the annex is a great place for grandparents to stay when the babysitting has worn them out.
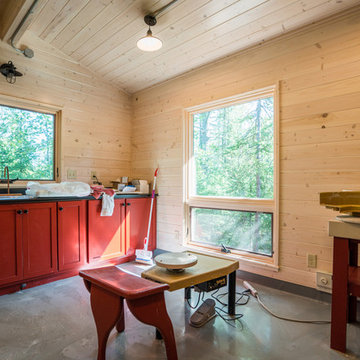
Potter's Shed
Mark Teskey Photography
Nordisches Gartenhaus als Arbeitsplatz, Studio oder Werkraum in Sonstige
Nordisches Gartenhaus als Arbeitsplatz, Studio oder Werkraum in Sonstige
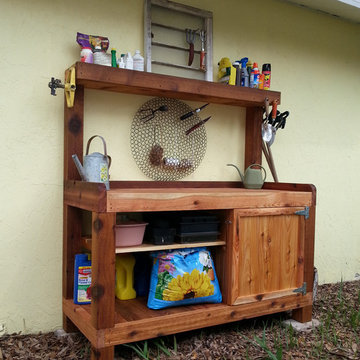
Potting bench and garden center.
Photo by Carla Sinclair-Wells
Freistehender, Mittelgroßer Rustikaler Geräteschuppen in Orlando
Freistehender, Mittelgroßer Rustikaler Geräteschuppen in Orlando
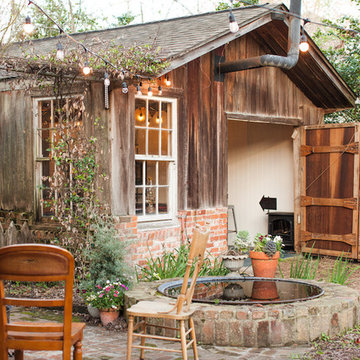
Photography: Jen Burner Photography
Freistehendes, Großes Landhausstil Gästehaus in New Orleans
Freistehendes, Großes Landhausstil Gästehaus in New Orleans
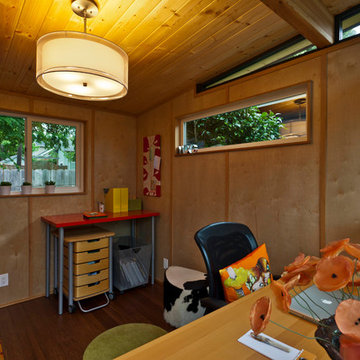
Her space isn't that large, so she has smartly laid out her desk and extra storage. // Photo by Dominic AZ Bonuccelli
Freistehendes, Kleines Modernes Gartenhaus als Arbeitsplatz, Studio oder Werkraum in Portland
Freistehendes, Kleines Modernes Gartenhaus als Arbeitsplatz, Studio oder Werkraum in Portland
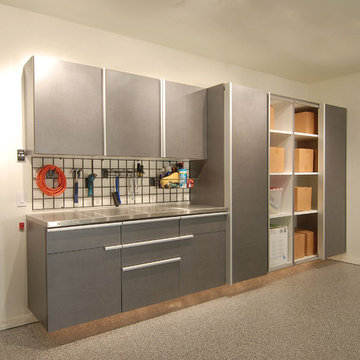
Maximize garage storage with sturdy stainless steel cabinets, a mounted tool rack, and plenty of shelving space!
Kleine Moderne Anbaugarage als Arbeitsplatz, Studio oder Werkraum in Orange County
Kleine Moderne Anbaugarage als Arbeitsplatz, Studio oder Werkraum in Orange County
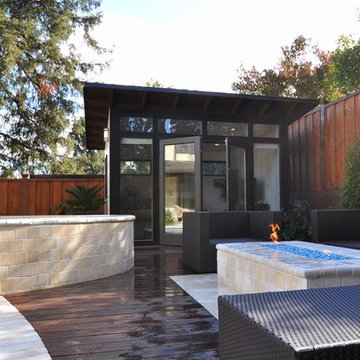
This 10x12 Poolside hang out area features our FullLite™ all glass front, "Bronze" colored metal trim package, painted eaves and our Lifestyle Interior. All shipped, delivered and installed for you.
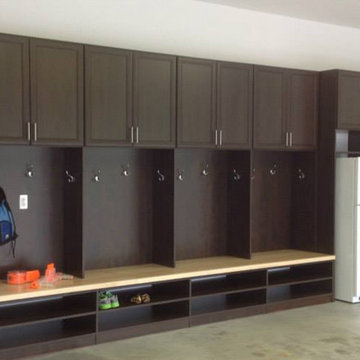
Garage storage lockers
Geräumige Klassische Anbaugarage als Arbeitsplatz, Studio oder Werkraum in Indianapolis
Geräumige Klassische Anbaugarage als Arbeitsplatz, Studio oder Werkraum in Indianapolis
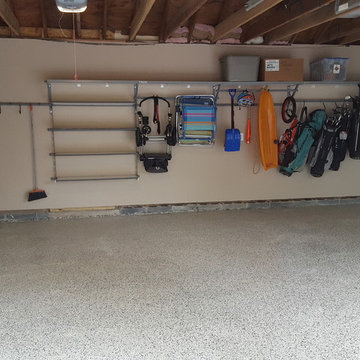
Monkey Bar Storage shelving with Epoxy flooring.
Mittelgroße Klassische Anbaugarage in Philadelphia
Mittelgroße Klassische Anbaugarage in Philadelphia
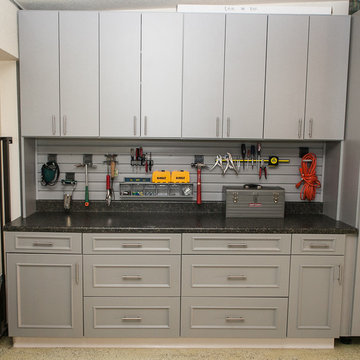
Located in Colorado. We will travel.
Storage solution provided by the Closet Factory.
Budget varies.
Mittelgroße Urige Anbaugarage als Arbeitsplatz, Studio oder Werkraum in Denver
Mittelgroße Urige Anbaugarage als Arbeitsplatz, Studio oder Werkraum in Denver
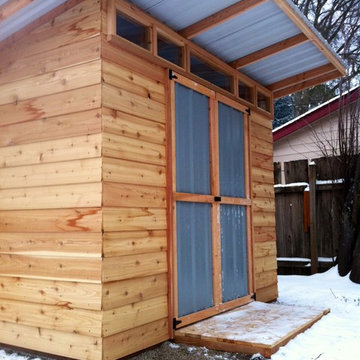
Beautiful cedar garden shed with grey metal doors and windows across the top of the front. This is the view from the side. We added a small porch to the front, and then it snowed! 7' x 10' shed.
Komfortabele Braune Garage und Gartenhaus Ideen und Design
1


