Komfortabele Eingang mit Haustür aus Glas Ideen und Design
Suche verfeinern:
Budget
Sortieren nach:Heute beliebt
41 – 60 von 796 Fotos
1 von 3
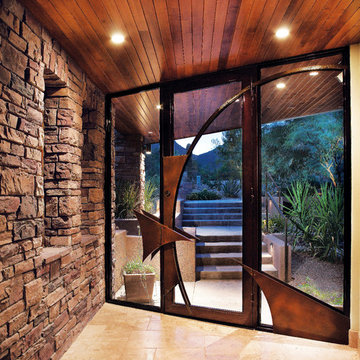
Old Country Ledge manufactured stone veneer was used to enhance the stunning entryway of this beautiful custom home. Coronado Stone Products Old Country Ledge manufactured stone veneer melds both the interior and exterior together to form a wonderful living space. The manufactured stone veneer used on this entryway was Coronado Stone Products Old Country Ledge manufactured stone veneer in Carmel Mountain color. Manufactured stone images supplied by - Process Design Build, L.L.C. See more Unique Designs from Coronado Stone Products
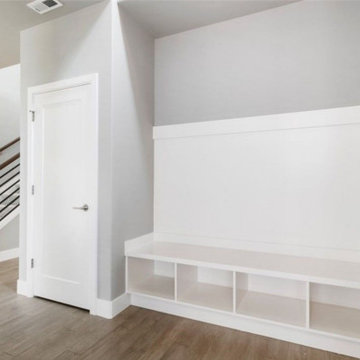
Cozy entryway with a large bench and built-in shoe storage underneath. You get plenty of room to get ready and not feel rushed or in the way.
Mittelgroßes Modernes Foyer mit grauer Wandfarbe, braunem Holzboden, Einzeltür und Haustür aus Glas in Portland
Mittelgroßes Modernes Foyer mit grauer Wandfarbe, braunem Holzboden, Einzeltür und Haustür aus Glas in Portland
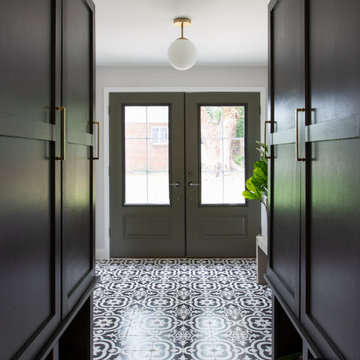
Mittelgroßer Retro Eingang mit Stauraum, Porzellan-Bodenfliesen, Doppeltür und Haustür aus Glas in Washington, D.C.
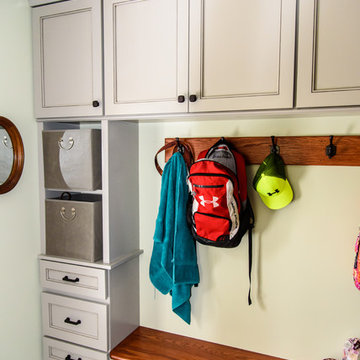
Mittelgroßer Klassischer Eingang mit Stauraum, grüner Wandfarbe, Einzeltür, Haustür aus Glas und Vinylboden in Sonstige

Emily Followill
Mittelgroßer Klassischer Eingang mit Stauraum, beiger Wandfarbe, braunem Holzboden, Einzeltür, Haustür aus Glas und braunem Boden in Atlanta
Mittelgroßer Klassischer Eingang mit Stauraum, beiger Wandfarbe, braunem Holzboden, Einzeltür, Haustür aus Glas und braunem Boden in Atlanta
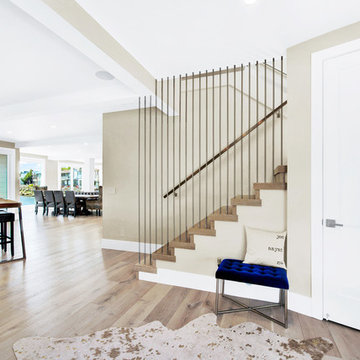
Großes Modernes Foyer mit beiger Wandfarbe, hellem Holzboden, Einzeltür, Haustür aus Glas und beigem Boden in San Francisco
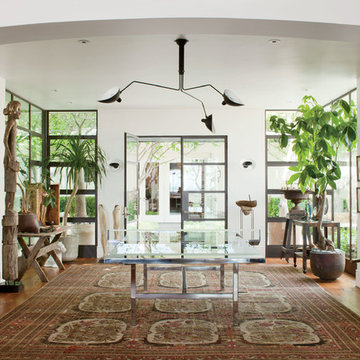
Mittelgroßes Klassisches Foyer mit weißer Wandfarbe, braunem Holzboden, Doppeltür und Haustür aus Glas in Los Angeles
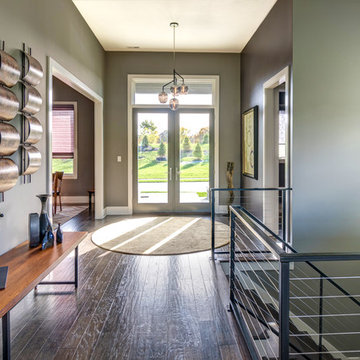
Photo Credit: Tom Graham
Mittelgroßes Modernes Foyer mit grüner Wandfarbe, dunklem Holzboden, Doppeltür, Haustür aus Glas und braunem Boden in Indianapolis
Mittelgroßes Modernes Foyer mit grüner Wandfarbe, dunklem Holzboden, Doppeltür, Haustür aus Glas und braunem Boden in Indianapolis
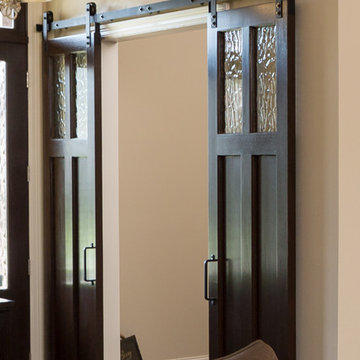
Mittelgroßes Klassisches Foyer mit beiger Wandfarbe, Doppeltür und Haustür aus Glas in New Orleans
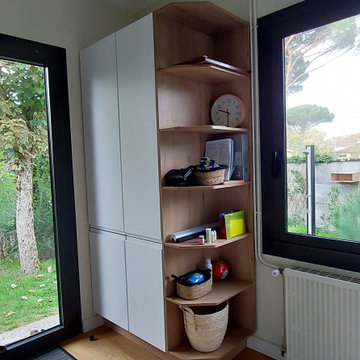
Armoires à l'entrée avec barre de penderie et tiroirs à chaussures intégrés et dans l'autre on cache les balais et l'aspirateur....
Mittelgroße Maritime Haustür mit weißer Wandfarbe, hellem Holzboden, Haustür aus Glas und beigem Boden in Bordeaux
Mittelgroße Maritime Haustür mit weißer Wandfarbe, hellem Holzboden, Haustür aus Glas und beigem Boden in Bordeaux

Großer Klassischer Eingang mit weißer Wandfarbe, Keramikboden, Einzeltür, buntem Boden, Korridor, Haustür aus Glas und Kassettendecke in London

Mittelgroße Moderne Haustür mit grauer Wandfarbe, Betonboden, Einzeltür und Haustür aus Glas in Denver
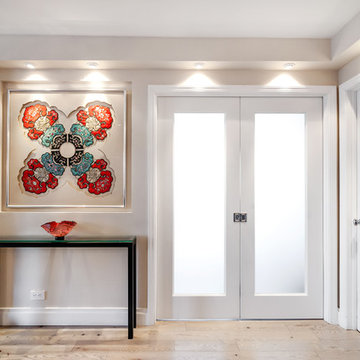
Entry Way
Photo: Elizabeth Dooley
Mittelgroßes Klassisches Foyer mit hellem Holzboden, Doppeltür, grauer Wandfarbe und Haustür aus Glas in New York
Mittelgroßes Klassisches Foyer mit hellem Holzboden, Doppeltür, grauer Wandfarbe und Haustür aus Glas in New York
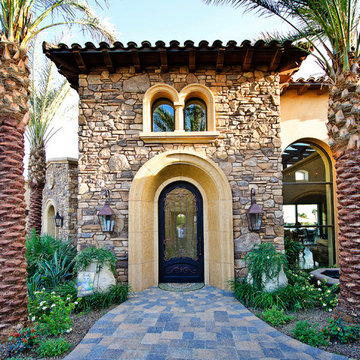
This beautiful beach house is accented with a combination of Coronado Stone veneer products. The rustic blend of stone veneer shapes and sizes, along with the projects rich earthy hues allow the architect to seamlessly tie the interior and exterior spaces together. View more images at http://www.coronado.com
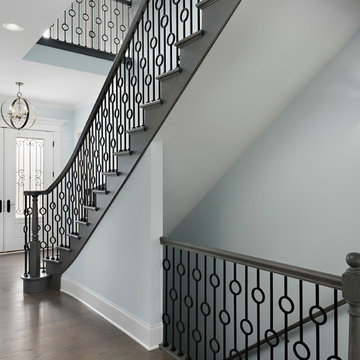
Stunning entry with double doors, balusters with circles and open staircase to the basement.
Großes Klassisches Foyer mit Doppeltür, Haustür aus Glas, blauer Wandfarbe, dunklem Holzboden und braunem Boden in Chicago
Großes Klassisches Foyer mit Doppeltür, Haustür aus Glas, blauer Wandfarbe, dunklem Holzboden und braunem Boden in Chicago

This Ohana model ATU tiny home is contemporary and sleek, cladded in cedar and metal. The slanted roof and clean straight lines keep this 8x28' tiny home on wheels looking sharp in any location, even enveloped in jungle. Cedar wood siding and metal are the perfect protectant to the elements, which is great because this Ohana model in rainy Pune, Hawaii and also right on the ocean.
A natural mix of wood tones with dark greens and metals keep the theme grounded with an earthiness.
Theres a sliding glass door and also another glass entry door across from it, opening up the center of this otherwise long and narrow runway. The living space is fully equipped with entertainment and comfortable seating with plenty of storage built into the seating. The window nook/ bump-out is also wall-mounted ladder access to the second loft.
The stairs up to the main sleeping loft double as a bookshelf and seamlessly integrate into the very custom kitchen cabinets that house appliances, pull-out pantry, closet space, and drawers (including toe-kick drawers).
A granite countertop slab extends thicker than usual down the front edge and also up the wall and seamlessly cases the windowsill.
The bathroom is clean and polished but not without color! A floating vanity and a floating toilet keep the floor feeling open and created a very easy space to clean! The shower had a glass partition with one side left open- a walk-in shower in a tiny home. The floor is tiled in slate and there are engineered hardwood flooring throughout.
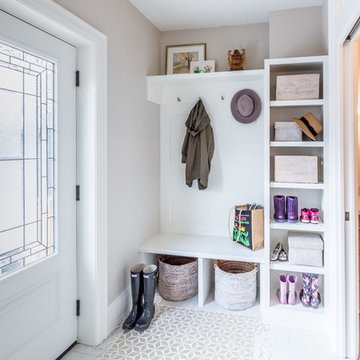
This main floor bathroom had to function not only as a Powder Room for guests but also be easily accessible to the backyard pool for the family to change and wash up. Combining the weathered wood vanity and shower wall tiles with the crisp shell-inspired mirror and sand-like floor tile we’ve achieved a space reminiscent of the beach just down the road.
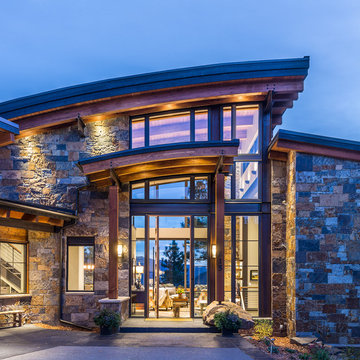
Marona Photography
Geräumige Moderne Haustür mit Einzeltür und Haustür aus Glas in Albuquerque
Geräumige Moderne Haustür mit Einzeltür und Haustür aus Glas in Albuquerque
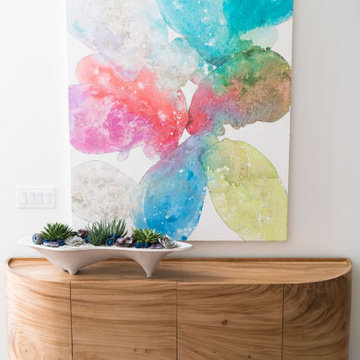
Mittelgroßes Modernes Foyer mit weißer Wandfarbe, braunem Holzboden, Einzeltür, Haustür aus Glas und braunem Boden in Dallas
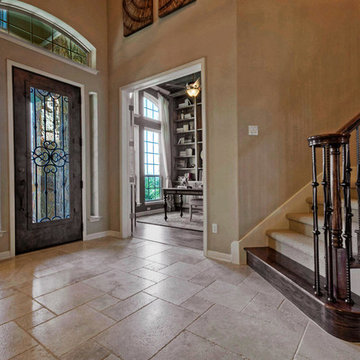
Entryway
Mittelgroßes Klassisches Foyer mit beiger Wandfarbe, Kalkstein, Einzeltür und Haustür aus Glas in Austin
Mittelgroßes Klassisches Foyer mit beiger Wandfarbe, Kalkstein, Einzeltür und Haustür aus Glas in Austin
Komfortabele Eingang mit Haustür aus Glas Ideen und Design
3