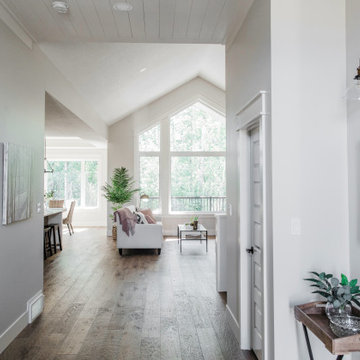Komfortabele Eingang mit Holzdielendecke Ideen und Design
Suche verfeinern:
Budget
Sortieren nach:Heute beliebt
41 – 60 von 66 Fotos
1 von 3
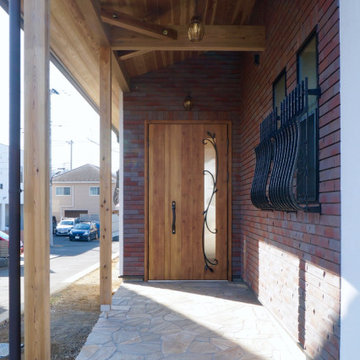
Moderne Haustür mit brauner Wandfarbe, Marmorboden, Einzeltür, hellbrauner Holzhaustür, Holzdielendecke und Ziegelwänden in Tokio Peripherie
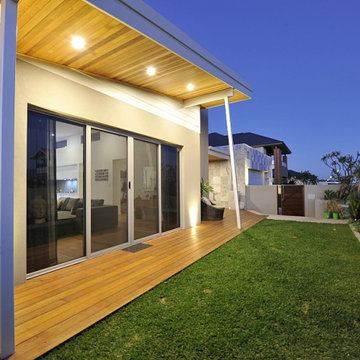
Front entry with matching timber deck, front door and ceiling
Mittelgroße Moderne Haustür mit grauer Wandfarbe, dunklem Holzboden, Drehtür, dunkler Holzhaustür, braunem Boden und Holzdielendecke in Perth
Mittelgroße Moderne Haustür mit grauer Wandfarbe, dunklem Holzboden, Drehtür, dunkler Holzhaustür, braunem Boden und Holzdielendecke in Perth
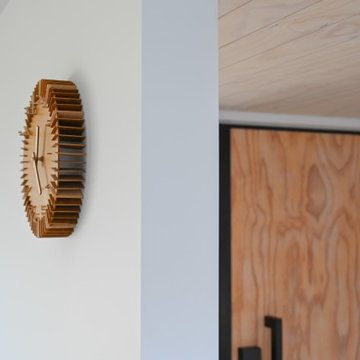
Kleine Skandinavische Haustür mit weißer Wandfarbe, Einzeltür, heller Holzhaustür und Holzdielendecke in Sonstige
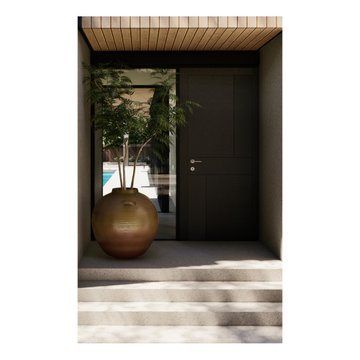
This beautiful house enjoys unique positioning in Barwon Heads, within 100 metres from the beach and nature reserves and a short walk to all the local amenities and attractions.
It is designed to create intimate and private spaces, with views to a lap pool that runs along a side boundary. The home makes good use of the sun to provide warmth in winter and well placed shading to keep it cool in summer. Carefully considered architectural design with special features, such as insulated concrete walls, thermal mass, sustainably sourced timber cladding and low-e glass enhance this building’s energy performance and allow its occupants to enjoy a beautiful, cosy home.
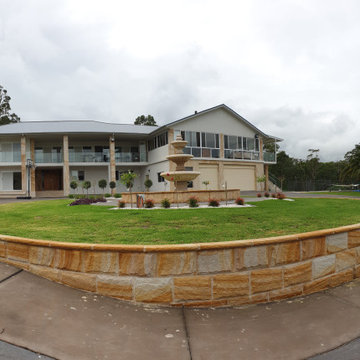
Großer Moderner Eingang mit weißer Wandfarbe, Keramikboden, Einzeltür, hellbrauner Holzhaustür, grauem Boden und Holzdielendecke in Sydney

Mittelgroße Landhaus Haustür mit gelber Wandfarbe, Schieferboden, Einzeltür, schwarzer Haustür, grauem Boden, Holzdielendecke und Wandpaneelen in New York
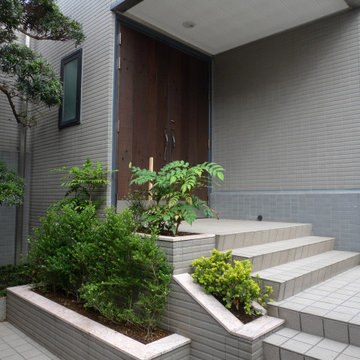
玄関ドアは既存の枠を使用し、断熱戸をはめ込みました。表面材はユーカリの古材パネルを貼りました。ロートアイアンのハンドルと良い組み合わせです。
Mittelgroße Eklektische Haustür mit beiger Wandfarbe, Keramikboden, Doppeltür, dunkler Holzhaustür, beigem Boden, Holzdielendecke und Wandpaneelen in Tokio
Mittelgroße Eklektische Haustür mit beiger Wandfarbe, Keramikboden, Doppeltür, dunkler Holzhaustür, beigem Boden, Holzdielendecke und Wandpaneelen in Tokio
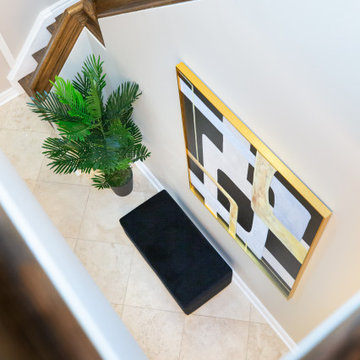
Mittelgroßes Modernes Foyer mit beiger Wandfarbe, Keramikboden, Einzeltür, hellbrauner Holzhaustür, beigem Boden, Holzdielendecke und Holzdielenwänden in Toronto
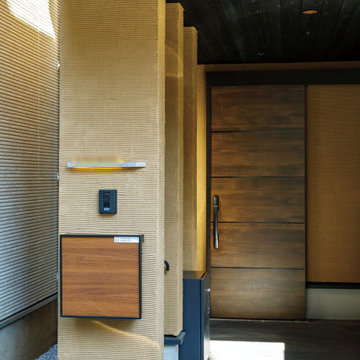
玄関回りには、耐力壁として強度を負担できるパルテノンを採用しました。間口が広くとれて、大型車でもスムーズに出し入れできるようになっています。「外装にも、かなりこだわりました」というKさまの言葉通り、カースペースにはタイヤの跡など汚れの目立ちにくい色の濃いカラーコンクリートを使用しました。駐車場まで伸びた深い軒天も濃色でまとめ、天地をつなぐ柱は外壁と合わせてベージュに。手彫りのような味のある仕上がりです。
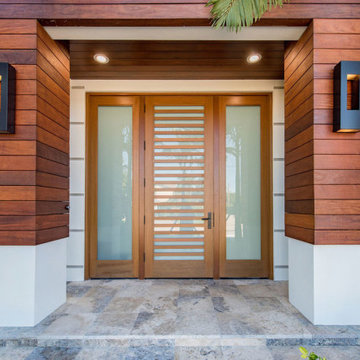
This beautiful entryway was tailored to frame
Mittelgroße Rustikale Haustür mit weißer Wandfarbe, Einzeltür, hellbrauner Holzhaustür und Holzdielendecke in Miami
Mittelgroße Rustikale Haustür mit weißer Wandfarbe, Einzeltür, hellbrauner Holzhaustür und Holzdielendecke in Miami
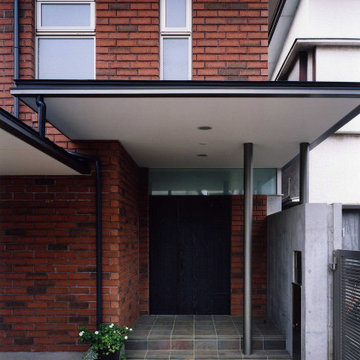
外壁にレンガを積上げた木造住宅です。雪の多い北海道では多く見られる住宅のレンガ積みですが、関東圏ではまだまだ施工事例が少なく手馴れた職人さんも少ない状況でした。そこで建て主さん自ら北海道まで足を運ばれレンガ住宅を施工されている現地の工務店さんに外壁レンガ積み工事を直接依頼され、北海道から上京された職人さんが約1ヶ月半かけてレンガを積上げました。建て主さんの行動力によって実現したレンガ積みです。
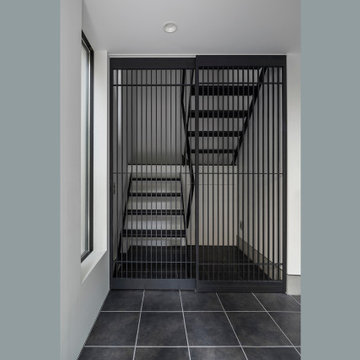
Kleiner Moderner Eingang mit Korridor, weißer Wandfarbe, Keramikboden, Einzeltür, schwarzer Haustür, grauem Boden, Holzdielendecke und Holzdielenwänden in Tokio
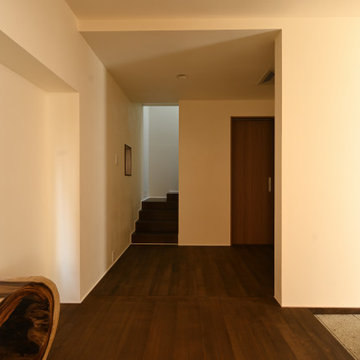
大谷石を用いた土間。
Kleiner Eingang mit Korridor, beiger Wandfarbe, braunem Holzboden, brauner Haustür, braunem Boden, Holzdielendecke und Holzdielenwänden in Sonstige
Kleiner Eingang mit Korridor, beiger Wandfarbe, braunem Holzboden, brauner Haustür, braunem Boden, Holzdielendecke und Holzdielenwänden in Sonstige

This Ohana model ATU tiny home is contemporary and sleek, cladded in cedar and metal. The slanted roof and clean straight lines keep this 8x28' tiny home on wheels looking sharp in any location, even enveloped in jungle. Cedar wood siding and metal are the perfect protectant to the elements, which is great because this Ohana model in rainy Pune, Hawaii and also right on the ocean.
A natural mix of wood tones with dark greens and metals keep the theme grounded with an earthiness.
Theres a sliding glass door and also another glass entry door across from it, opening up the center of this otherwise long and narrow runway. The living space is fully equipped with entertainment and comfortable seating with plenty of storage built into the seating. The window nook/ bump-out is also wall-mounted ladder access to the second loft.
The stairs up to the main sleeping loft double as a bookshelf and seamlessly integrate into the very custom kitchen cabinets that house appliances, pull-out pantry, closet space, and drawers (including toe-kick drawers).
A granite countertop slab extends thicker than usual down the front edge and also up the wall and seamlessly cases the windowsill.
The bathroom is clean and polished but not without color! A floating vanity and a floating toilet keep the floor feeling open and created a very easy space to clean! The shower had a glass partition with one side left open- a walk-in shower in a tiny home. The floor is tiled in slate and there are engineered hardwood flooring throughout.

This Ohana model ATU tiny home is contemporary and sleek, cladded in cedar and metal. The slanted roof and clean straight lines keep this 8x28' tiny home on wheels looking sharp in any location, even enveloped in jungle. Cedar wood siding and metal are the perfect protectant to the elements, which is great because this Ohana model in rainy Pune, Hawaii and also right on the ocean.
A natural mix of wood tones with dark greens and metals keep the theme grounded with an earthiness.
Theres a sliding glass door and also another glass entry door across from it, opening up the center of this otherwise long and narrow runway. The living space is fully equipped with entertainment and comfortable seating with plenty of storage built into the seating. The window nook/ bump-out is also wall-mounted ladder access to the second loft.
The stairs up to the main sleeping loft double as a bookshelf and seamlessly integrate into the very custom kitchen cabinets that house appliances, pull-out pantry, closet space, and drawers (including toe-kick drawers).
A granite countertop slab extends thicker than usual down the front edge and also up the wall and seamlessly cases the windowsill.
The bathroom is clean and polished but not without color! A floating vanity and a floating toilet keep the floor feeling open and created a very easy space to clean! The shower had a glass partition with one side left open- a walk-in shower in a tiny home. The floor is tiled in slate and there are engineered hardwood flooring throughout.
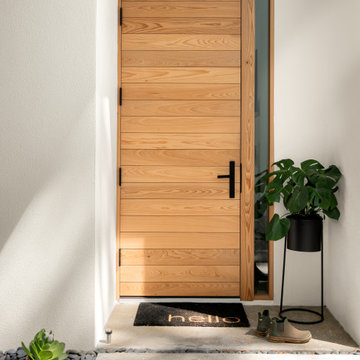
Mittelgroßer Moderner Eingang mit Korridor, weißer Wandfarbe, Betonboden, Einzeltür, heller Holzhaustür, grauem Boden und Holzdielendecke in Tampa
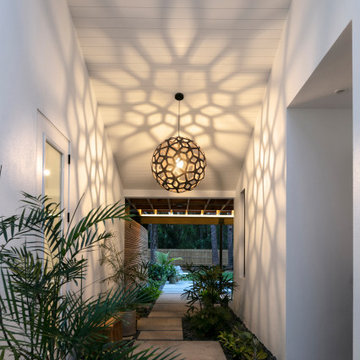
Mittelgroßer Moderner Eingang mit Korridor, weißer Wandfarbe, Betonboden, Einzeltür, heller Holzhaustür, grauem Boden und Holzdielendecke in Tampa
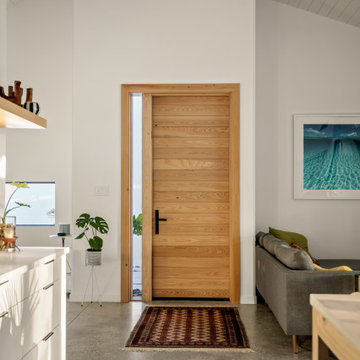
Mittelgroßer Moderner Eingang mit Korridor, weißer Wandfarbe, Betonboden, Einzeltür, heller Holzhaustür, grauem Boden und Holzdielendecke in Tampa
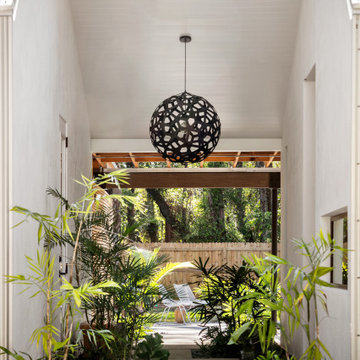
Mittelgroßer Moderner Eingang mit Korridor, weißer Wandfarbe, Betonboden, Einzeltür, heller Holzhaustür, grauem Boden und Holzdielendecke in Tampa
Komfortabele Eingang mit Holzdielendecke Ideen und Design
3
