Komfortabele Eingang mit Porzellan-Bodenfliesen Ideen und Design
Suche verfeinern:
Budget
Sortieren nach:Heute beliebt
201 – 220 von 2.644 Fotos
1 von 3

Dramatic foyer with wood stairway leading to second floor. The staircase and two story entry have been finished with white walls and molding for a grand and memorable foyer. Linfield Design placed modern contrasting art in blues and grays above the staircase to add interest and color. A simple glass console table is located at the foot of the stairs with candle holders and a modern sculpture accessory. From the foyer you enter the living room through a large expansive archway that also adds to the dramatic feel of the entryway. These molding and trim finished are an fairly inexpensive way to upgrade a foyer and give your home a grand entrance.
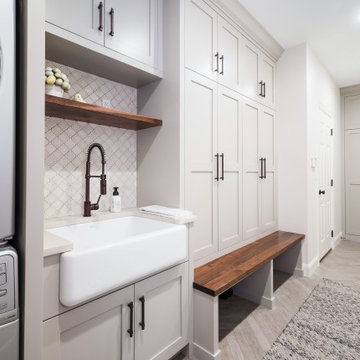
We expanded the mudroom 8' into the garage to reduce how crowded the space is when the whole family arrives home at once. 4 closed off locker spaces keep this room looking clean and organized. This room also functions as the laundry room with stacked washer and dryer to save space next to the white farmhouse apron sink with aberesque tile backsplash. At the end of the room we added a full height closet style cabinet for additional coats, boots and shoes. A light grey herringbone tile on the floor helps the whole room flow together. Walnut bench and accent shelf provide striking pops of bold color to the room.
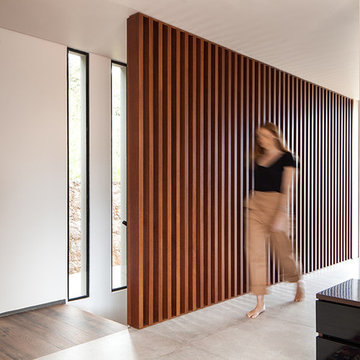
La entrada deja su derecha las escaleras que vienen del garaje y que continúan a la planta alta. Un panel de perfiles de madera acompañan a las visitas hasta el salón protegiendo el hueco de la escalera y permitiendo pasar la iluminación natural a través de las ventanas.
Fotografía: Pedro Caetano (Droca).
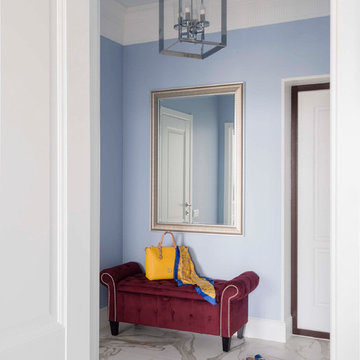
Kleine Moderne Haustür mit blauer Wandfarbe, Porzellan-Bodenfliesen, Einzeltür, weißer Haustür und weißem Boden in Sonstige
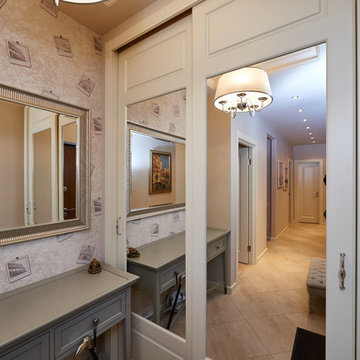
Mittelgroßer Eklektischer Eingang mit Korridor, beiger Wandfarbe, Porzellan-Bodenfliesen, Klöntür, weißer Haustür und buntem Boden in Moskau
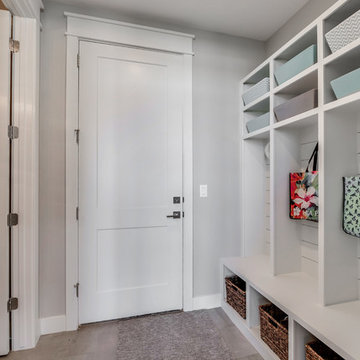
Kleiner Uriger Eingang mit Stauraum, grauer Wandfarbe und Porzellan-Bodenfliesen in Salt Lake City
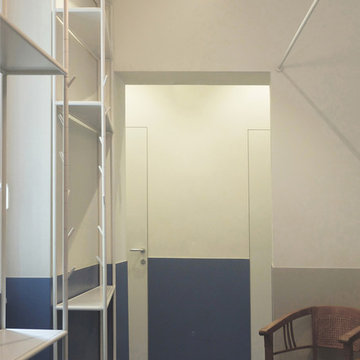
na3 studio
Kleines Modernes Foyer mit weißer Wandfarbe, Porzellan-Bodenfliesen, Doppeltür, dunkler Holzhaustür und türkisem Boden
Kleines Modernes Foyer mit weißer Wandfarbe, Porzellan-Bodenfliesen, Doppeltür, dunkler Holzhaustür und türkisem Boden
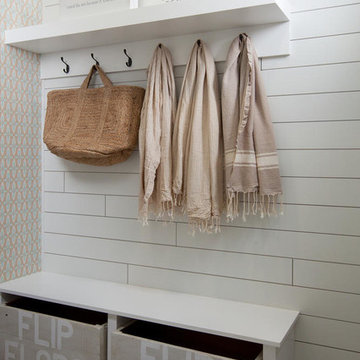
Mittelgroßer Maritimer Eingang mit Stauraum, Porzellan-Bodenfliesen, buntem Boden und weißer Wandfarbe in Miami
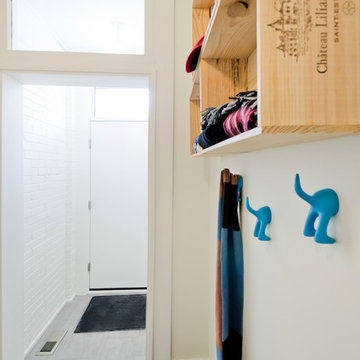
To make this space whimsical and happy, we went with fun, eclectic, lighting and crafty looking storage and seating within a neutral white and grey skeleton.
Photography: Erin Warder
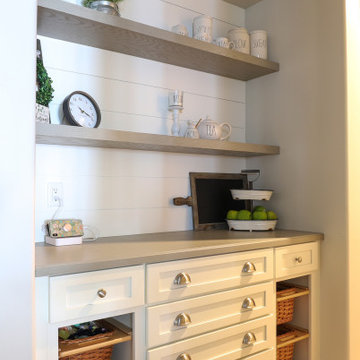
Repurposed hall closet turns into the family drop. The beautiful gray oak shelves hold family photos and heirlooms, wicker baskets hold kids snacks, shoes, purses and the drawers hold additional personal family items and the charging station on top finish this super functional space.
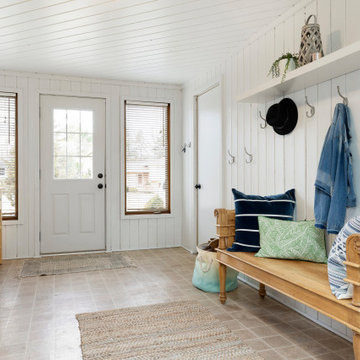
A side entry/mudroom is a great pass through from the garage into the home. It is a great catch-all for jackets, boots, book bags, Amazon boxes, etc. The same rustic shiplap and porcelain tile floor was retained during the remodel.
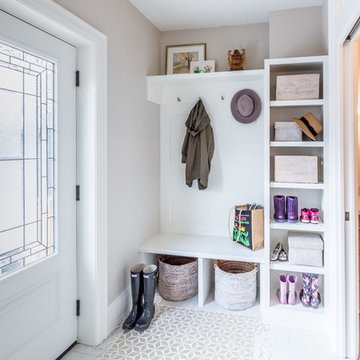
This main floor bathroom had to function not only as a Powder Room for guests but also be easily accessible to the backyard pool for the family to change and wash up. Combining the weathered wood vanity and shower wall tiles with the crisp shell-inspired mirror and sand-like floor tile we’ve achieved a space reminiscent of the beach just down the road.

This mudroom was designed for practical entry into the kitchen. The drop zone is perfect for
Kleiner Klassischer Eingang mit Stauraum, grauer Wandfarbe, Porzellan-Bodenfliesen, Einzeltür, weißer Haustür, grauem Boden, Holzdecke und vertäfelten Wänden in Philadelphia
Kleiner Klassischer Eingang mit Stauraum, grauer Wandfarbe, Porzellan-Bodenfliesen, Einzeltür, weißer Haustür, grauem Boden, Holzdecke und vertäfelten Wänden in Philadelphia
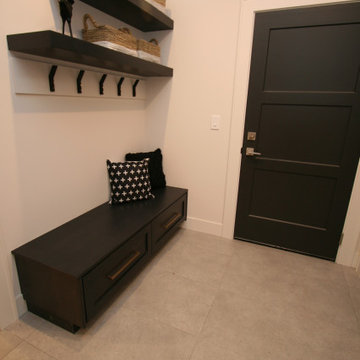
Kleiner Klassischer Eingang mit Stauraum, weißer Wandfarbe, Porzellan-Bodenfliesen, Einzeltür, schwarzer Haustür und grauem Boden in Seattle
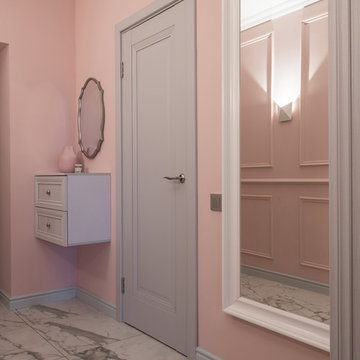
Дарья Головачева дизайнер,
Михаил Лоскутов фотограф
Kleiner Moderner Eingang mit Korridor, rosa Wandfarbe, Porzellan-Bodenfliesen, Einzeltür, grauer Haustür und weißem Boden in Moskau
Kleiner Moderner Eingang mit Korridor, rosa Wandfarbe, Porzellan-Bodenfliesen, Einzeltür, grauer Haustür und weißem Boden in Moskau
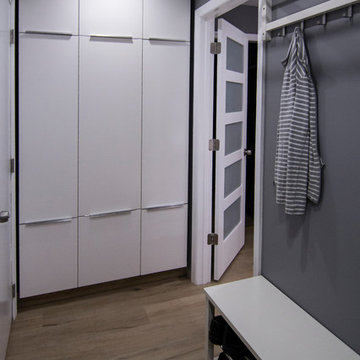
Kleiner Nordischer Eingang mit Stauraum, grauer Wandfarbe, Porzellan-Bodenfliesen, Einzeltür, weißer Haustür und beigem Boden in New York
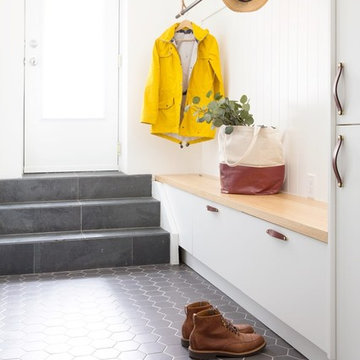
Modern Family Friendly Mud Room N
Kleiner Moderner Eingang mit Stauraum, weißer Wandfarbe, Porzellan-Bodenfliesen, Einzeltür, weißer Haustür und grauem Boden in Toronto
Kleiner Moderner Eingang mit Stauraum, weißer Wandfarbe, Porzellan-Bodenfliesen, Einzeltür, weißer Haustür und grauem Boden in Toronto
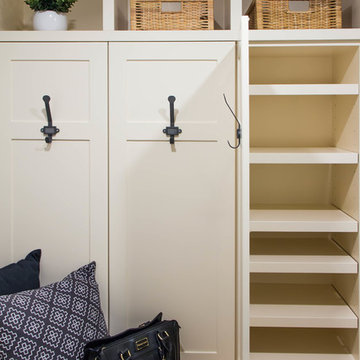
Kleiner Landhaus Eingang mit Stauraum, grauer Wandfarbe, Porzellan-Bodenfliesen, grauem Boden und weißer Haustür in Calgary
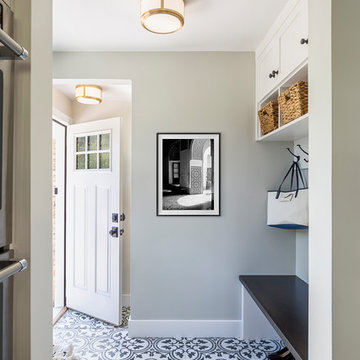
The homeowners loved the location of their small Cape Cod home, but they didn't love its limited interior space. A 10' addition along the back of the home and a brand new 2nd story gave them just the space they needed. With a classy monotone exterior and a welcoming front porch, this remodel is a refined example of a transitional style home.
Space Plans, Building Design, Interior & Exterior Finishes by Anchor Builders
Photos by Andrea Rugg Photography
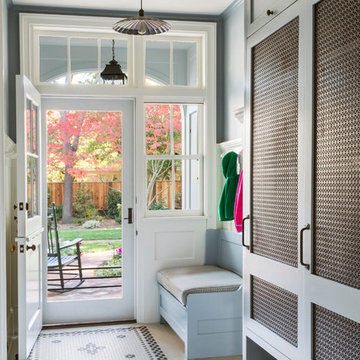
Mittelgroßer Klassischer Eingang mit Stauraum, grauer Wandfarbe, Porzellan-Bodenfliesen, Einzeltür, weißer Haustür und weißem Boden in San Francisco
Komfortabele Eingang mit Porzellan-Bodenfliesen Ideen und Design
11