Komfortabele Eingang mit Schieferboden Ideen und Design
Suche verfeinern:
Budget
Sortieren nach:Heute beliebt
1 – 20 von 480 Fotos
1 von 3

Großer Landhaus Eingang mit bunten Wänden, Schieferboden, schwarzem Boden und vertäfelten Wänden in Chicago

Fresh mudroom with beautiful pattern rug and red accent.
Kleiner Moderner Eingang mit Stauraum, grauer Wandfarbe, Schieferboden, Einzeltür und weißer Haustür in Providence
Kleiner Moderner Eingang mit Stauraum, grauer Wandfarbe, Schieferboden, Einzeltür und weißer Haustür in Providence

Mittelgroße Landhaus Haustür mit gelber Wandfarbe, Schieferboden, Einzeltür, schwarzer Haustür, grauem Boden, Holzdielendecke und Wandpaneelen in New York
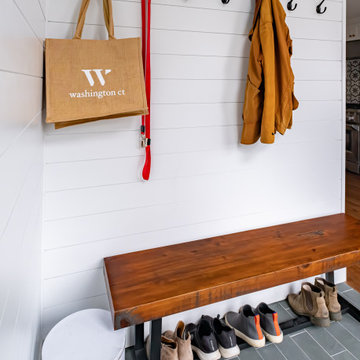
Mudroom off the kitchen is paneled with shiplap and black hooks for coats. the slate flooring is used in the powder room as well for a seamless transition and the wooden bench gives this area a nice farmhouse touch.
Photo by VLG Photography
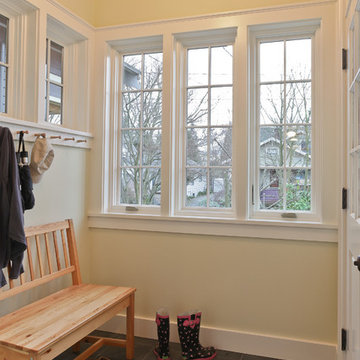
Mudroom entry appears to be a portion of covered porch that was later enclosed . Black slate tile and Shaker pegs accommodate rain gear. French doors open to living area and provide a buffer in cold weather. Wall color here and in main room is Benjamin Moore "White Marigold" with "Acadia White" trim. David Whelan photo
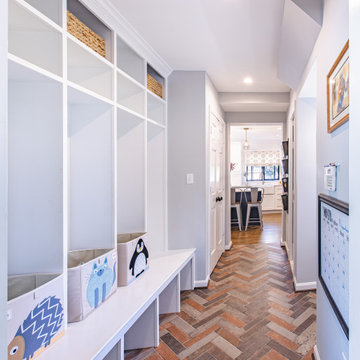
FineCraft Contractors, Inc.
AHF Designs
William L. Feeney Architect
Mittelgroßer Klassischer Eingang mit Stauraum, grauer Wandfarbe, Schieferboden und buntem Boden in Washington, D.C.
Mittelgroßer Klassischer Eingang mit Stauraum, grauer Wandfarbe, Schieferboden und buntem Boden in Washington, D.C.

Kleines Landhaus Foyer mit weißer Wandfarbe, Schieferboden, Einzeltür, hellbrauner Holzhaustür und blauem Boden in Grand Rapids

This mudroom can be opened up to the rest of the first floor plan with hidden pocket doors! The open bench, hooks and cubbies add super flexible storage!
Architect: Meyer Design
Photos: Jody Kmetz
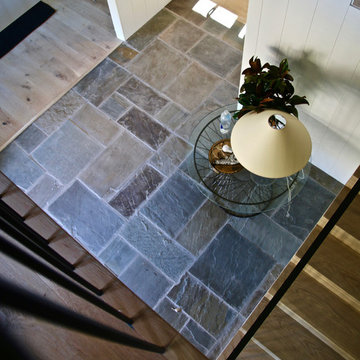
Blue stone tile in a random pattern. Grout joint is 1/2 inch thick. Matte sealer finish.
Mittelgroßes Modernes Foyer mit weißer Wandfarbe, Schieferboden, Einzeltür und heller Holzhaustür in Los Angeles
Mittelgroßes Modernes Foyer mit weißer Wandfarbe, Schieferboden, Einzeltür und heller Holzhaustür in Los Angeles
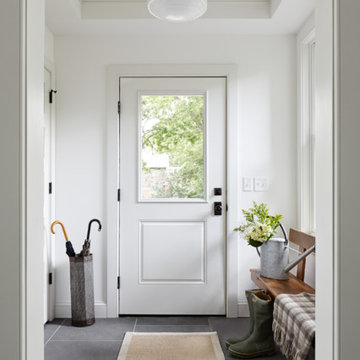
Mudroom with beadboard ceiling and bluestone floor. Photo by Kyle Born.
Mittelgroßes Landhaus Foyer mit weißer Wandfarbe, Schieferboden, Einzeltür, weißer Haustür und grauem Boden in Philadelphia
Mittelgroßes Landhaus Foyer mit weißer Wandfarbe, Schieferboden, Einzeltür, weißer Haustür und grauem Boden in Philadelphia
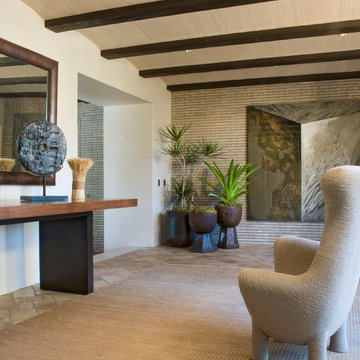
The design for this Montecito estate fuses valley richness with contemporary refinement, creating a clean, modern space infusing earth-inspired, organic elements.
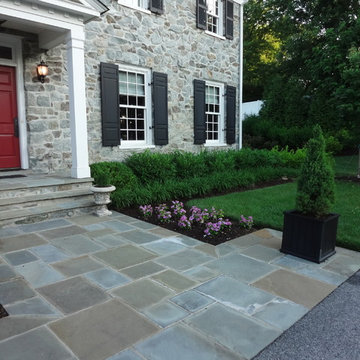
Große Klassische Haustür mit Schieferboden, Einzeltür und roter Haustür in Washington, D.C.
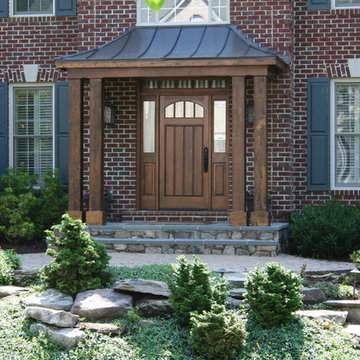
Add curb appeal and character to your home with a new custom portico and upgraded front door. Here we used rough-cut cedar beams and fieldstone to enhance a classic, but plain, brick Colonial.
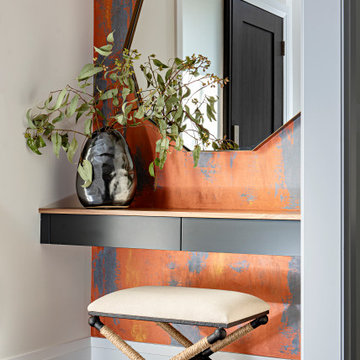
Mittelgroße Moderne Haustür mit oranger Wandfarbe und Schieferboden in Toronto
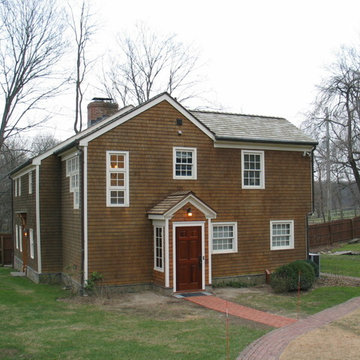
New Entry Porch and Screened Rear Porch additions to historic 1738 home in Bedford, New York. The house is located on a busy dirt road, and the owner wanted to add porches to keep the dust out. The original front door is no longer used, so we rearranged a stair and bathroom to create space for a new side entry door. We also added a three-season screened porch on the rear of the house off the kitchen.
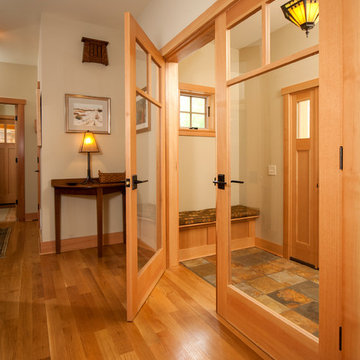
Mittelgroßer Uriger Eingang mit Vestibül, beiger Wandfarbe, Schieferboden, Einzeltür und heller Holzhaustür in New York
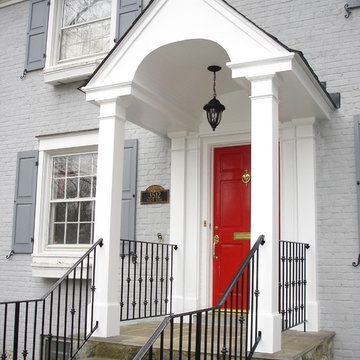
Designed and built by Land Art Design, Inc.
Mittelgroße Klassische Haustür mit weißer Wandfarbe, Schieferboden, Einzeltür und roter Haustür in Washington, D.C.
Mittelgroße Klassische Haustür mit weißer Wandfarbe, Schieferboden, Einzeltür und roter Haustür in Washington, D.C.
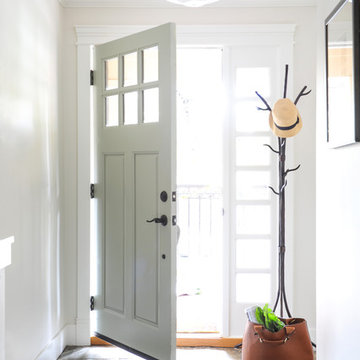
Our clients on this project, a busy young North Vancouver family, requested that we incorporate some important inherited family heirloom pieces into their spaces while keeping to an otherwise modern aesthetic. In order to successfully mix furniture of different styles and periods we kept the wood tones and colour palette consistent, working primarily with walnut and charcoal greys and accenting with bright orange for a bit of fun. The mix of an heirloom walnut dining table with some mid-century dining chairs, a Nelson bubble light fixture, and a few nature inspired pieces like the tree stump tables, make for a finished space that is indeed very modern. Interior design by Lori Steeves of Simply Home Decorating Inc., Photos by Tracey Ayton Photography
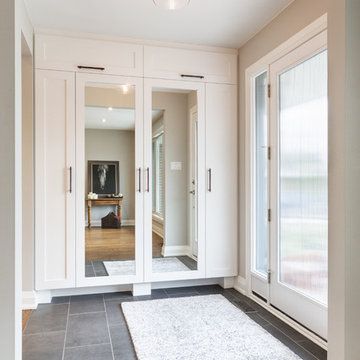
The new front door and sidelight give ample light and privacy. The clean style suits the architecture. A built-in storage closet keeps clutter to a minimum. Integrated mirrors in the doors solve an issue of wall space.
Photos: Dave Remple
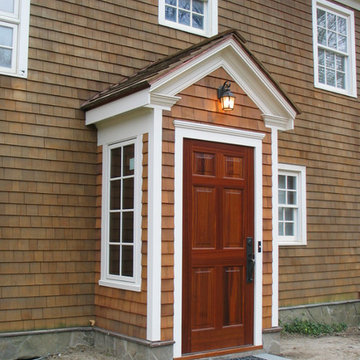
Close up of the New Entry Porch addition to historic 1738 home in Bedford, New York.
Kleiner Klassischer Eingang mit Vestibül, brauner Wandfarbe, Schieferboden, Einzeltür und hellbrauner Holzhaustür in New York
Kleiner Klassischer Eingang mit Vestibül, brauner Wandfarbe, Schieferboden, Einzeltür und hellbrauner Holzhaustür in New York
Komfortabele Eingang mit Schieferboden Ideen und Design
1