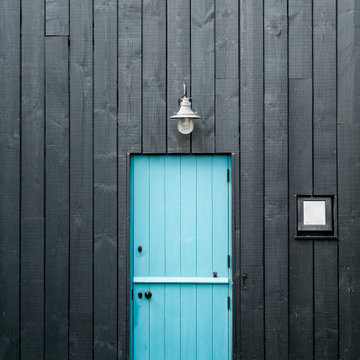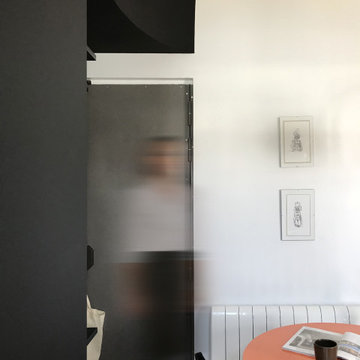Komfortabele Eingang mit schwarzer Wandfarbe Ideen und Design
Suche verfeinern:
Budget
Sortieren nach:Heute beliebt
81 – 100 von 231 Fotos
1 von 3
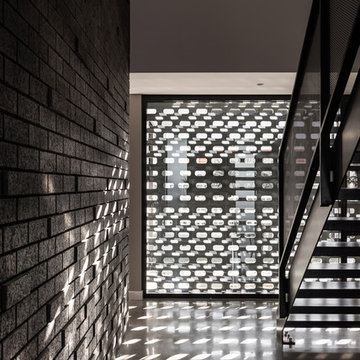
A four bedroom, two bathroom functional design that wraps around a central courtyard. This home embraces Mother Nature's natural light as much as possible. Whatever the season the sun has been embraced in the solar passive home, from the strategically placed north face openings directing light to the thermal mass exposed concrete slab, to the clerestory windows harnessing the sun into the exposed feature brick wall. Feature brickwork and concrete flooring flow from the interior to the exterior, marrying together to create a seamless connection. Rooftop gardens, thoughtful landscaping and cascading plants surrounding the alfresco and balcony further blurs this indoor/outdoor line.
Designer: Dalecki Design
Photographer: Dion Robeson
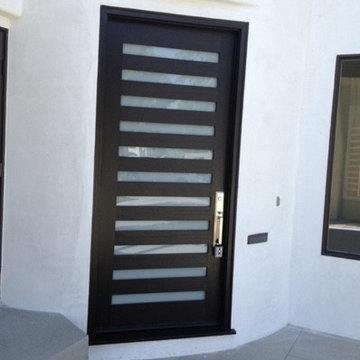
www.isaacsironworks.com/
At ISAAC’S IRONWORKS we are dedicated to handcrafting high quality traditional and contemporary metalwork designs. Established in California in 1989 we are family run business with a team of skilled and experienced craftsmen.
You can always count on us with innovation and customer service. We have in house design capabilities, and can handle all type of custom work.
Call for a FREE ON-SITE ESTIMATE
818-982-1955
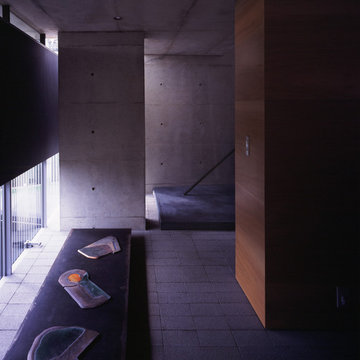
Kaori Ichikawa
Mittelgroßer Moderner Eingang mit Korridor, schwarzer Wandfarbe, Backsteinboden, Drehtür, Haustür aus Glas und grauem Boden in Sonstige
Mittelgroßer Moderner Eingang mit Korridor, schwarzer Wandfarbe, Backsteinboden, Drehtür, Haustür aus Glas und grauem Boden in Sonstige
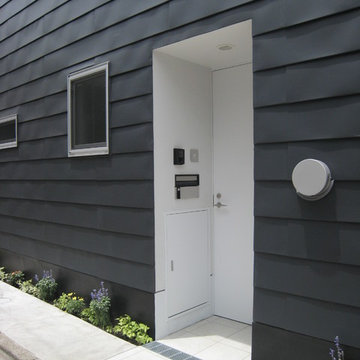
住宅のエントランス。袋小路を少し入ったところにあります。敷地境界線ギリギリに建っているため、庇が付けられず、アルコーブを作ってエントランスにしました。
Kleine Moderne Haustür mit schwarzer Wandfarbe, Keramikboden, Einzeltür, weißer Haustür und grauem Boden in Tokio
Kleine Moderne Haustür mit schwarzer Wandfarbe, Keramikboden, Einzeltür, weißer Haustür und grauem Boden in Tokio
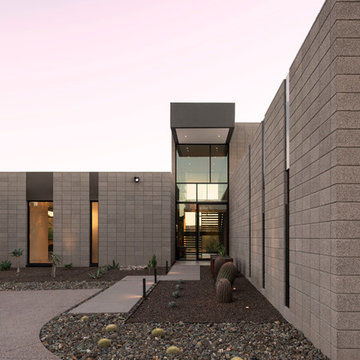
photography by Miguel Coelho
Mittelgroße Moderne Haustür mit schwarzer Wandfarbe, Betonboden, Drehtür, Haustür aus Glas und grauem Boden in Phoenix
Mittelgroße Moderne Haustür mit schwarzer Wandfarbe, Betonboden, Drehtür, Haustür aus Glas und grauem Boden in Phoenix
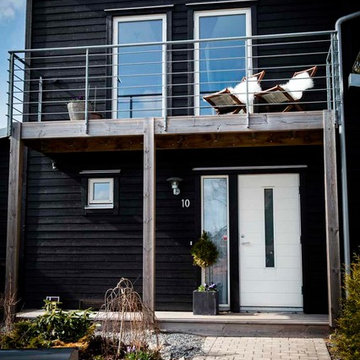
Große Skandinavische Haustür mit schwarzer Wandfarbe, Betonboden, Einzeltür und weißer Haustür in Göteborg
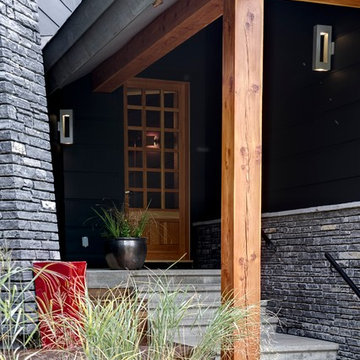
a welcoming entry after a hike of stairs
Mittelgroße Moderne Haustür mit schwarzer Wandfarbe, Betonboden, Einzeltür, heller Holzhaustür und grauem Boden in Vancouver
Mittelgroße Moderne Haustür mit schwarzer Wandfarbe, Betonboden, Einzeltür, heller Holzhaustür und grauem Boden in Vancouver
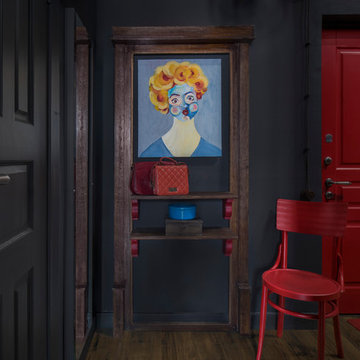
Архитектор, дизайнер, декоратор - Турченко Наталия
Фотограф - Мелекесцева Ольга
Mittelgroße Industrial Haustür mit schwarzer Wandfarbe, Laminat, Einzeltür, roter Haustür und braunem Boden in Moskau
Mittelgroße Industrial Haustür mit schwarzer Wandfarbe, Laminat, Einzeltür, roter Haustür und braunem Boden in Moskau
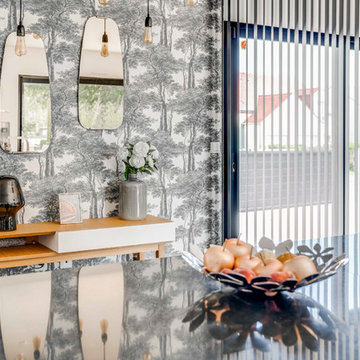
L'entrée de cette maison donne directement sur la pièce à vivre qui est totalement ouverte. Afin de délimiter les espace, nous avons joué avec différent revêtement muraux.
Nous sommes ici face au mur de la porte d'entrée qui est habillé par un papier peint Passepartout Arbres en noir et blanc de la marque Rasch et orné de
miroirs fumés et laiton AM.PM. La console Habitat en chêne permet de réchauffer l'ensemble et apporte quelques rangements.
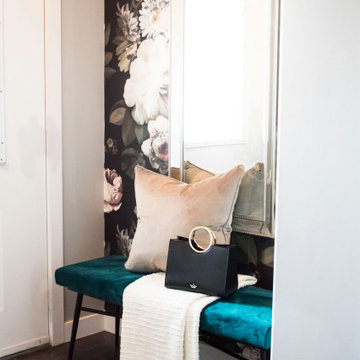
Front Entry designed by Orlandice Nguyen Interior Design Ltd. Use a beautiful dark floral wallpaper with a beautifully elegant tall mirror.
Kleines Klassisches Foyer mit schwarzer Wandfarbe, Keramikboden, Einzeltür, weißer Haustür, grauem Boden und Tapetenwänden in Edmonton
Kleines Klassisches Foyer mit schwarzer Wandfarbe, Keramikboden, Einzeltür, weißer Haustür, grauem Boden und Tapetenwänden in Edmonton
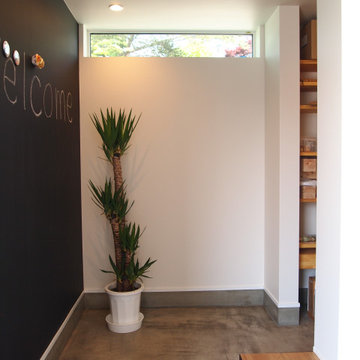
玄関に入って左手には磁石のつく黒板を設置。
子供達の写真を貼ったり、お絵かきスペースや連絡スペースに。
Kleiner Nordischer Eingang mit Korridor, schwarzer Wandfarbe, Betonboden, Einzeltür, weißer Haustür, grauem Boden, Tapetendecke und Tapetenwänden in Sonstige
Kleiner Nordischer Eingang mit Korridor, schwarzer Wandfarbe, Betonboden, Einzeltür, weißer Haustür, grauem Boden, Tapetendecke und Tapetenwänden in Sonstige
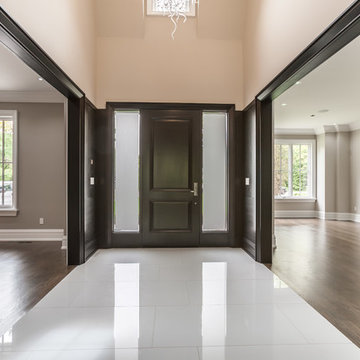
Mittelgroßes Klassisches Foyer mit schwarzer Wandfarbe, Keramikboden, Einzeltür und schwarzer Haustür in Toronto
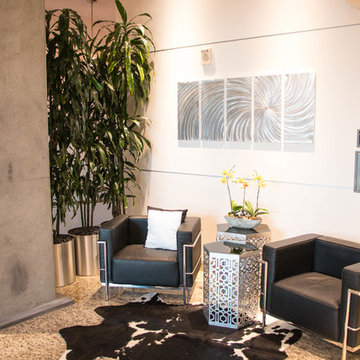
From a "College Dorm" look to a Sophisticated and Refined grown up lobby.
Photos by www.cambuker.com
Mittelgroßes Modernes Foyer mit schwarzer Wandfarbe, Marmorboden und Doppeltür in San Diego
Mittelgroßes Modernes Foyer mit schwarzer Wandfarbe, Marmorboden und Doppeltür in San Diego
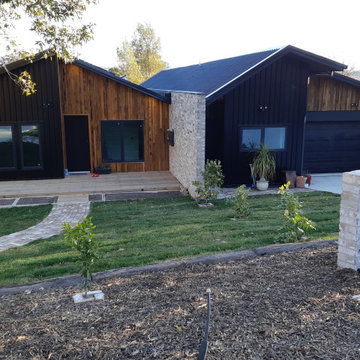
This contemporary Duplex Home in Canberra was designed by Smart SIPs and used our SIPs Wall Panels to help achieve a 9-star energy rating. Recycled Timber, Recycled Bricks and Standing Seam Colorbond materials add to the charm of the home.
The home design incorporated Triple Glazed Windows, Solar Panels on the roof, Heat pumps to heat the water, and Herschel Electric Infrared Heaters to heat the home.
This Solar Passive all-electric home is not connected to the gas supply, thereby reducing the energy use and carbon footprint throughout the home's life.
Providing homeowners with low running costs and a warm, comfortable home throughout the year.
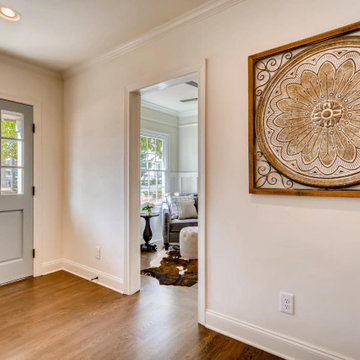
Mittelgroße Landhausstil Haustür mit schwarzer Wandfarbe, braunem Holzboden, Einzeltür und grauer Haustür in Atlanta
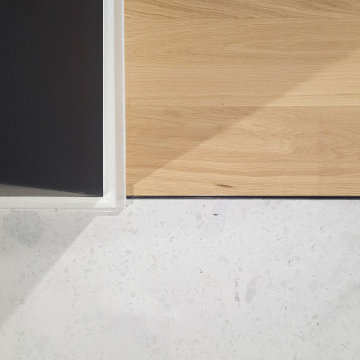
«Le Bellini» Rénovation et décoration d’un appartement de 44 m2 destiné à la location de tourisme à Strasbourg (67)
Mittelgroßes Stilmix Foyer mit schwarzer Wandfarbe, Terrazzo-Boden und weißem Boden
Mittelgroßes Stilmix Foyer mit schwarzer Wandfarbe, Terrazzo-Boden und weißem Boden
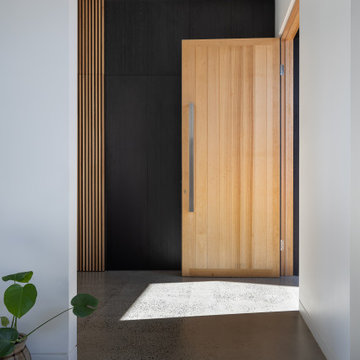
Moderne Haustür mit schwarzer Wandfarbe, Betonboden und heller Holzhaustür in Melbourne
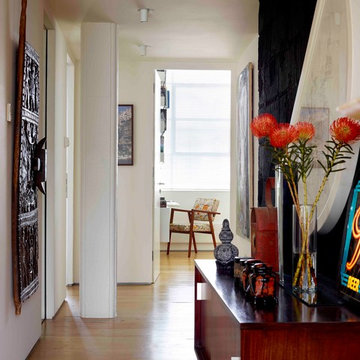
This project involved the renovation and remodelling of a 1990's loft apartment within a 1920's former aircraft parts factory.
Although the overall plan remains unchanged, a number of upgrades and 'tweaks' have been implemented to make the most of the space
Photographer: Rachael Smith
Komfortabele Eingang mit schwarzer Wandfarbe Ideen und Design
5
