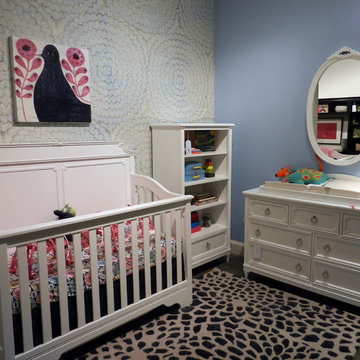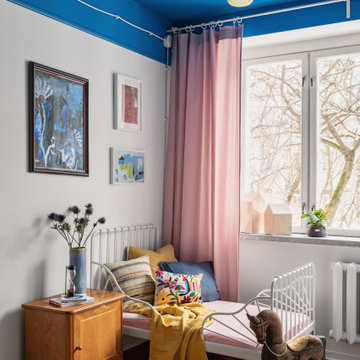Komfortabele Eklektische Baby- und Kinderzimmer Ideen und Design
Suche verfeinern:
Budget
Sortieren nach:Heute beliebt
101 – 120 von 1.160 Fotos
1 von 3
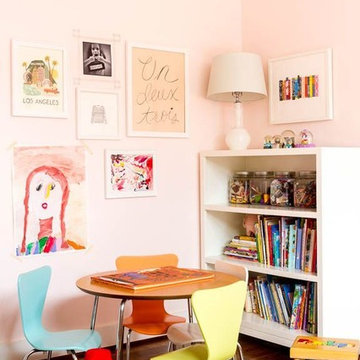
Jayme Burrows
Kleines Stilmix Mädchenzimmer mit Schlafplatz, rosa Wandfarbe und dunklem Holzboden in New York
Kleines Stilmix Mädchenzimmer mit Schlafplatz, rosa Wandfarbe und dunklem Holzboden in New York
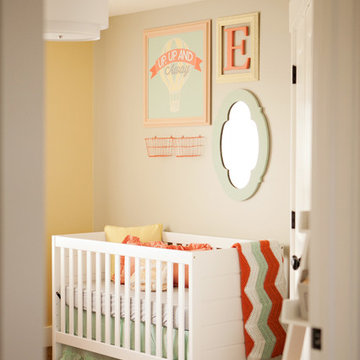
Lindsey Orton
Mittelgroßes Eklektisches Babyzimmer mit beiger Wandfarbe und Teppichboden in Salt Lake City
Mittelgroßes Eklektisches Babyzimmer mit beiger Wandfarbe und Teppichboden in Salt Lake City
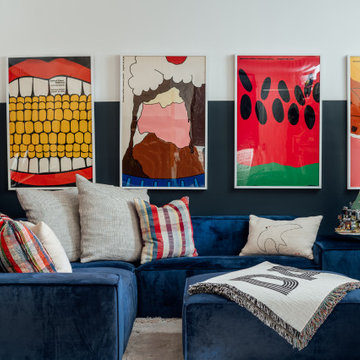
Kids room. 100% designed around these Herman Miller yearly picnic posters. The client already had one, so we decided to get a bunch more and go big with those. It's a basement - so dark walls would have felt too heavy. We decided to break the paint 1/3 of the way up the wall. This is 100% a kids space - bright, cozy, and welcoming.
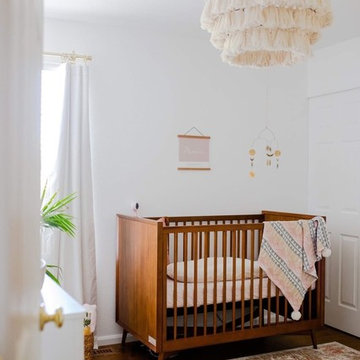
Like a breath of fresh air this nursery soothes and calms our senses. Not bad for a space that requires lots of moments where sleep is the main goal.
Mittelgroßes Eklektisches Babyzimmer mit weißer Wandfarbe, dunklem Holzboden und braunem Boden in Denver
Mittelgroßes Eklektisches Babyzimmer mit weißer Wandfarbe, dunklem Holzboden und braunem Boden in Denver
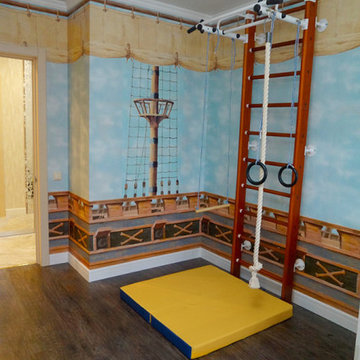
Kleines Eklektisches Jungszimmer mit Spielecke, dunklem Holzboden und bunten Wänden in Moskau
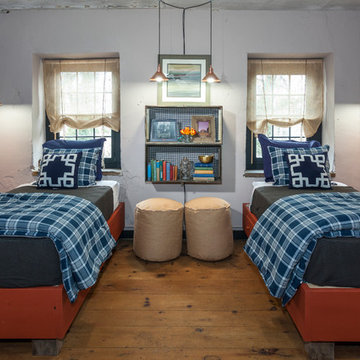
Mittelgroßes, Neutrales Stilmix Kinderzimmer mit Schlafplatz, weißer Wandfarbe, hellem Holzboden und braunem Boden in Richmond
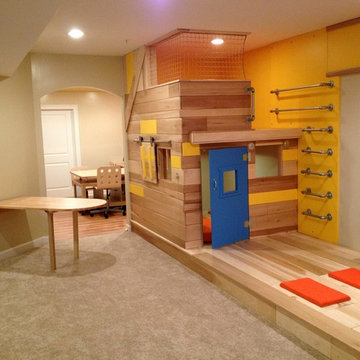
THEME The overall theme for this
space is a functional, family friendly
escape where time spent together
or alone is comfortable and exciting.
The integration of the work space,
clubhouse and family entertainment
area creates an environment that
brings the whole family together in
projects, recreation and relaxation.
Each element works harmoniously
together blending the creative and
functional into the perfect family
escape.
FOCUS The two-story clubhouse is
the focal point of the large space and
physically separates but blends the two
distinct rooms. The clubhouse has an
upper level loft overlooking the main
room and a lower enclosed space with
windows looking out into the playroom
and work room. There was a financial
focus for this creative space and the
use of many Ikea products helped to
keep the fabrication and build costs
within budget.
STORAGE Storage is abundant for this
family on the walls, in the cabinets and
even in the floor. The massive built in
cabinets are home to the television
and gaming consoles and the custom
designed peg walls create additional
shelving that can be continually
transformed to accommodate new or
shifting passions. The raised floor is
the base for the clubhouse and fort
but when pulled up, the flush mounted
floor pieces reveal large open storage
perfect for toys to be brushed into
hiding.
GROWTH The entire space is designed
to be fun and you never outgrow
fun. The clubhouse and loft will be a
focus for these boys for years and the
media area will draw the family to
this space whether they are watching
their favorite animated movie or
newest adventure series. The adjoining
workroom provides the perfect arts and
crafts area with moving storage table
and will be well suited for homework
and science fair projects.
SAFETY The desire to climb, jump,
run, and swing is encouraged in this
great space and the attention to detail
ensures that they will be safe. From
the strong cargo netting enclosing
the upper level of the clubhouse to
the added care taken with the lumber
to ensure a soft clean feel without
splintering and the extra wide borders
in the flush mounted floor storage, this
space is designed to provide this family
with a fun and safe space.
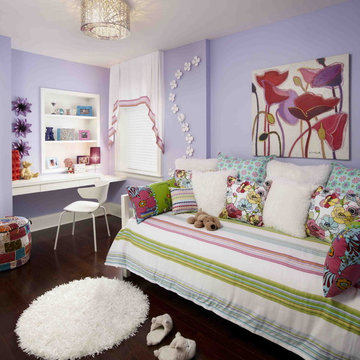
When space is tight, careful planning of every element is the key to maximizing style and function, as illustrated in this 1800 sq. ft. uptown Toronto jewel. Nothing extraneous here; furnishings had to be both absolutely necessary and chic to make the cut. We added some much needed storage with a few judicious alterations, including a custom dining banquette with flanking storage cabinets and a built-in armoire with versatile storage and display in the back hall. Clean lines and a light, fresh palette give this 1930's home an open, modern vibe. We added wow-factor with high impact original art and accessories.
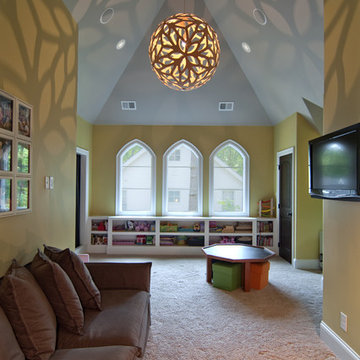
Cool light creates shadows in Bonus room with gothic windows
Großes, Neutrales Eklektisches Kinderzimmer mit Spielecke, gelber Wandfarbe, Teppichboden und beigem Boden in Charlotte
Großes, Neutrales Eklektisches Kinderzimmer mit Spielecke, gelber Wandfarbe, Teppichboden und beigem Boden in Charlotte
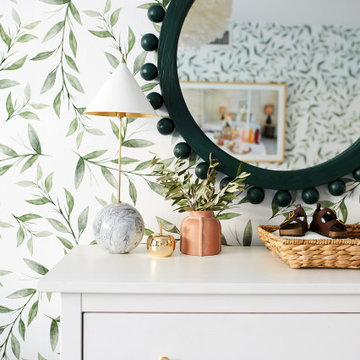
Neutrales Stilmix Babyzimmer mit bunten Wänden, hellem Holzboden, braunem Boden und Tapetenwänden in Los Angeles
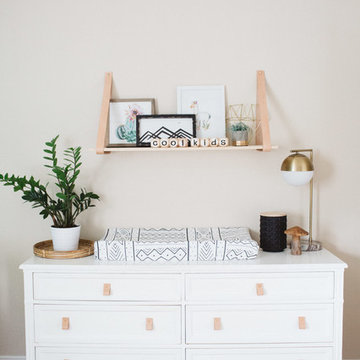
Taylor Cole Photography
Mittelgroßes, Neutrales Eklektisches Babyzimmer mit beiger Wandfarbe und braunem Holzboden in Orange County
Mittelgroßes, Neutrales Eklektisches Babyzimmer mit beiger Wandfarbe und braunem Holzboden in Orange County
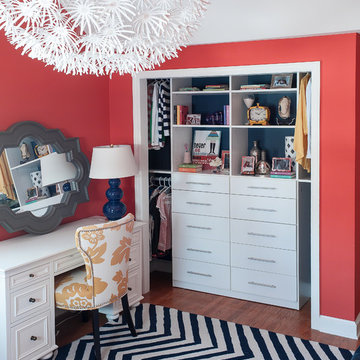
Kaz Arts Photography
Kleines Stilmix Kinderzimmer mit roter Wandfarbe und braunem Holzboden in New York
Kleines Stilmix Kinderzimmer mit roter Wandfarbe und braunem Holzboden in New York
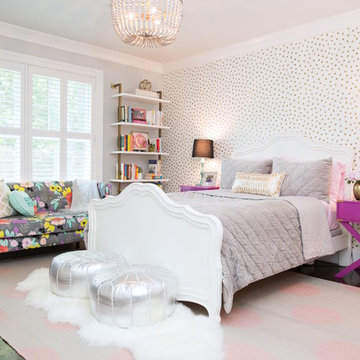
This is a bedroom for a tween girl. We wanted it to be fun and playful but also sophisticated enough to last until she goes to college. She loves it and so do we!
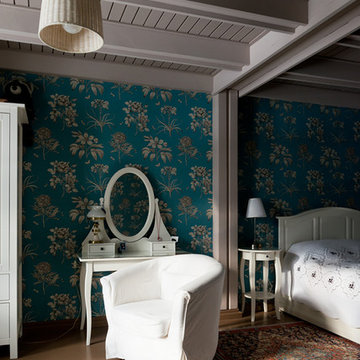
Петр Попов-Серебряков (Арх. бюро Dacha-Buro
Год реализации 2010-2011
Фото Иванов Илья
Mittelgroßes Eklektisches Kinderzimmer mit Schlafplatz, bunten Wänden und gebeiztem Holzboden in Moskau
Mittelgroßes Eklektisches Kinderzimmer mit Schlafplatz, bunten Wänden und gebeiztem Holzboden in Moskau
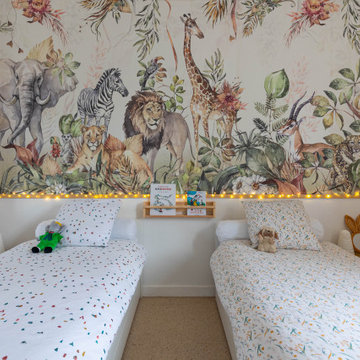
Mittelgroßes, Neutrales Stilmix Kinderzimmer mit Schlafplatz, weißer Wandfarbe, Teppichboden, beigem Boden und Tapetenwänden in Paris
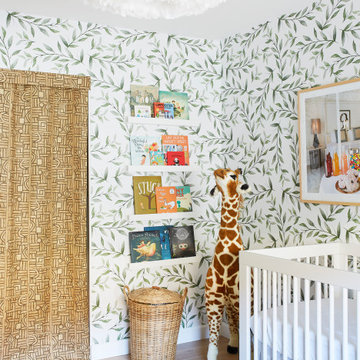
Neutrales Stilmix Babyzimmer mit bunten Wänden, hellem Holzboden, braunem Boden und Tapetenwänden in Los Angeles
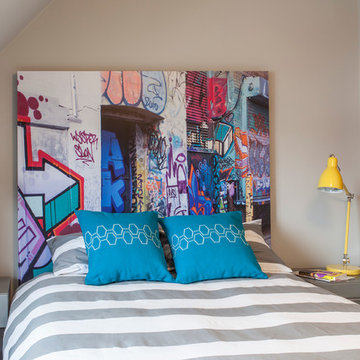
Leslie Goodwin Photography
Mittelgroßes Eklektisches Kinderzimmer mit beiger Wandfarbe, Schlafplatz, braunem Holzboden und braunem Boden in Toronto
Mittelgroßes Eklektisches Kinderzimmer mit beiger Wandfarbe, Schlafplatz, braunem Holzboden und braunem Boden in Toronto
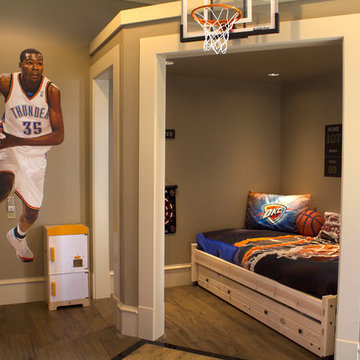
An NBA inspired children's bedroom designed by Bella Vici, a design firm located in Oklahoma City. 405-702-9735
Shop with us online: http://bellavici.com
Komfortabele Eklektische Baby- und Kinderzimmer Ideen und Design
6


