Komfortabele Eklektische Esszimmer Ideen und Design
Suche verfeinern:
Budget
Sortieren nach:Heute beliebt
121 – 140 von 2.304 Fotos
1 von 3
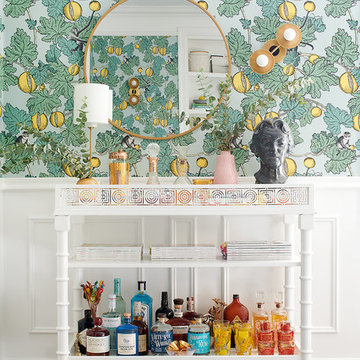
Copyright 2019 Rebecca McAlpin. All Rights Reserved.
Mittelgroße Stilmix Wohnküche ohne Kamin mit grüner Wandfarbe, braunem Holzboden und braunem Boden in Philadelphia
Mittelgroße Stilmix Wohnküche ohne Kamin mit grüner Wandfarbe, braunem Holzboden und braunem Boden in Philadelphia
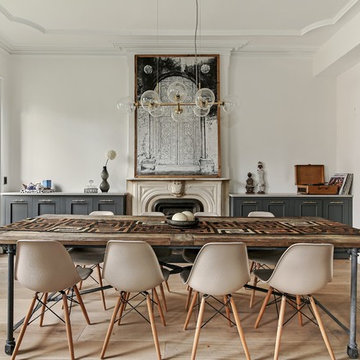
Allyson Lubow
Mittelgroße Stilmix Wohnküche mit weißer Wandfarbe, braunem Holzboden, beigem Boden, Kamin und Kaminumrandung aus Stein in Philadelphia
Mittelgroße Stilmix Wohnküche mit weißer Wandfarbe, braunem Holzboden, beigem Boden, Kamin und Kaminumrandung aus Stein in Philadelphia
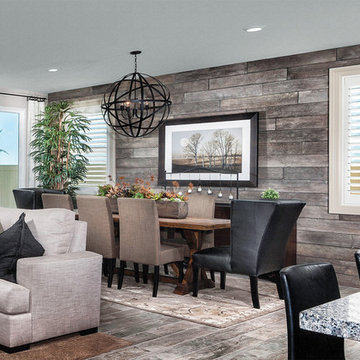
It’s not Wood, it’s Stone! Add the authentic look and feel of reclaimed barn wood to any installation. Sourcing authentic reclaimed barn wood can be expensive and unpredictable. To help our customers alleviate these problems, we created Barn WoodStone. This highly textured concrete based barn wood replica requires little maintenance and is also fire resistant. Now, anyone can achieve an authentic barn wood look! Product Featured - Barn WoodStone / Rustic Farmhouse. Image by Lennar Inland Empire/Los Angeles and Applied Photography. http://www.coronado.com/BarnWoodStone
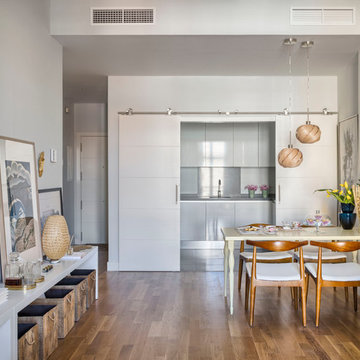
www.masfotogenica.com
Fotografía: masfotogenica fotografia
Mittelgroße Eklektische Wohnküche ohne Kamin mit weißer Wandfarbe und braunem Holzboden in Malaga
Mittelgroße Eklektische Wohnküche ohne Kamin mit weißer Wandfarbe und braunem Holzboden in Malaga
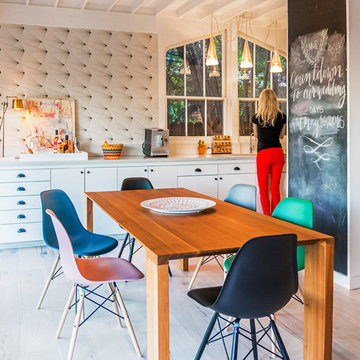
Kleines Eklektisches Esszimmer ohne Kamin mit weißer Wandfarbe und hellem Holzboden in Los Angeles
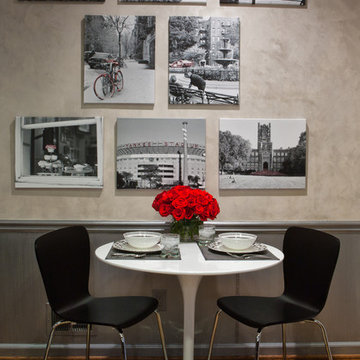
A cozy bistro set offers a great spot to enjoy a morning cup of coffee. If you look closely, the mostly black & white photos also use a dash of red. Photo © Jill Buckner

Offenes, Mittelgroßes Stilmix Esszimmer mit weißer Wandfarbe, Schieferboden, Kamin, verputzter Kaminumrandung und grauem Boden in Salt Lake City
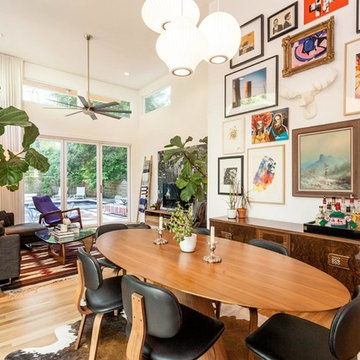
Offenes, Mittelgroßes Stilmix Esszimmer ohne Kamin mit weißer Wandfarbe, hellem Holzboden und braunem Boden in Austin
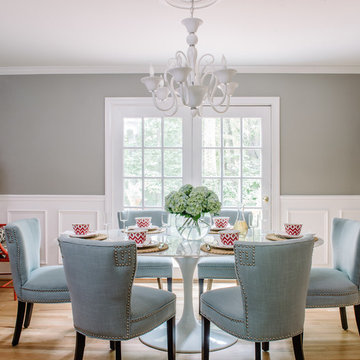
Kleine Stilmix Wohnküche ohne Kamin mit grauer Wandfarbe, hellem Holzboden und braunem Boden in Austin
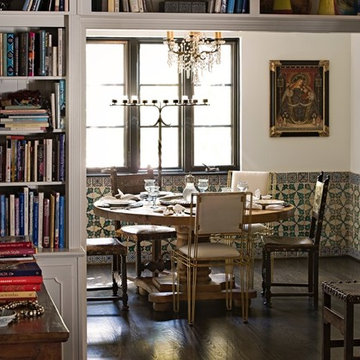
Mittelgroße Stilmix Wohnküche ohne Kamin mit weißer Wandfarbe und dunklem Holzboden in Orlando
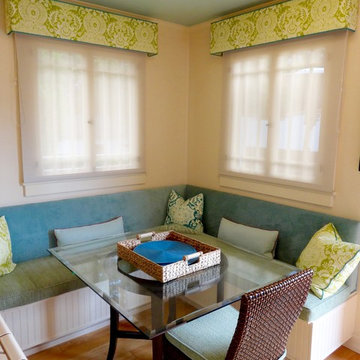
This kitchen in a 1924 Pasadena Spanish home needed some extra seating space off the kitchen. The solution was an easy one: we designed a custom banquette bench on two walls, with a flip-top lid for easy access to extra storage. Custom cushions on the seats and a fixed back cushion provide seating comfort. Cushions are stain-treated for the grandkids. Pillows allow little ones to cozy up to the table.
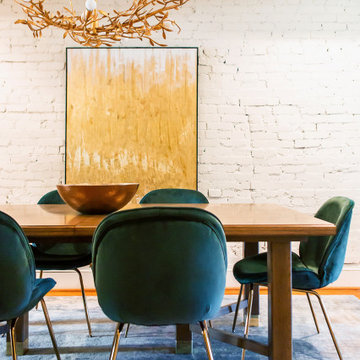
Yummy velvet chairs at this hand-crafted table fit the entire family for dinner time. Peep the brass details on the legs of the tables and chairs to match the light fixture.
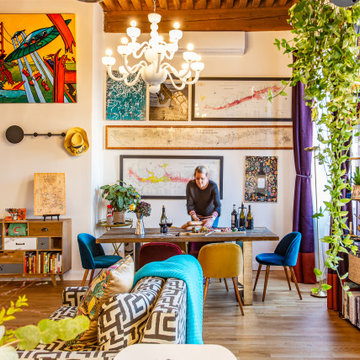
La partie repas
Mittelgroßes Eklektisches Esszimmer mit weißer Wandfarbe, braunem Holzboden, braunem Boden und Holzdecke in Lyon
Mittelgroßes Eklektisches Esszimmer mit weißer Wandfarbe, braunem Holzboden, braunem Boden und Holzdecke in Lyon
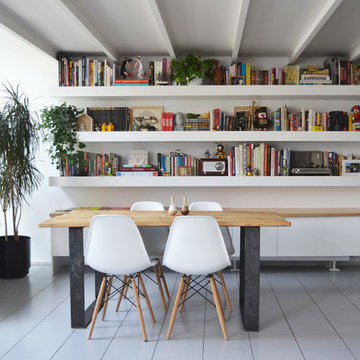
Karin Högberg & Sara Pérez © 2015 Houzz
Mittelgroßes Stilmix Esszimmer ohne Kamin mit weißer Wandfarbe und gebeiztem Holzboden in Madrid
Mittelgroßes Stilmix Esszimmer ohne Kamin mit weißer Wandfarbe und gebeiztem Holzboden in Madrid
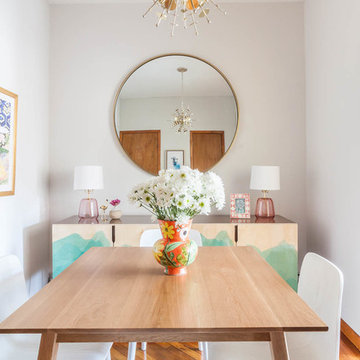
Luna Grey
Geschlossenes, Kleines Eklektisches Esszimmer mit grauer Wandfarbe, braunem Holzboden und braunem Boden in New York
Geschlossenes, Kleines Eklektisches Esszimmer mit grauer Wandfarbe, braunem Holzboden und braunem Boden in New York
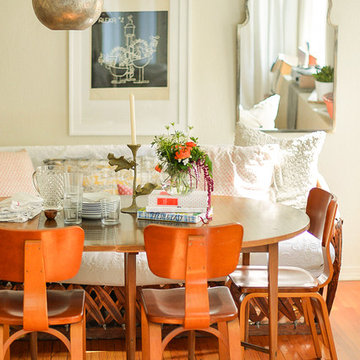
Gabriel Pinoux
Geschlossenes, Mittelgroßes Eklektisches Esszimmer mit weißer Wandfarbe und braunem Holzboden in Los Angeles
Geschlossenes, Mittelgroßes Eklektisches Esszimmer mit weißer Wandfarbe und braunem Holzboden in Los Angeles
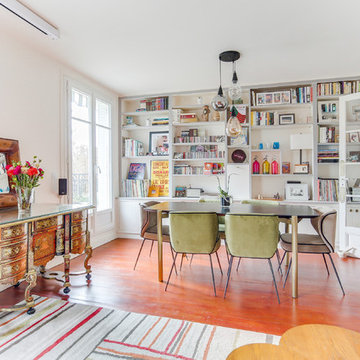
Orbéa Uriné
Geschlossenes, Mittelgroßes Stilmix Esszimmer ohne Kamin mit weißer Wandfarbe, dunklem Holzboden und braunem Boden in Paris
Geschlossenes, Mittelgroßes Stilmix Esszimmer ohne Kamin mit weißer Wandfarbe, dunklem Holzboden und braunem Boden in Paris
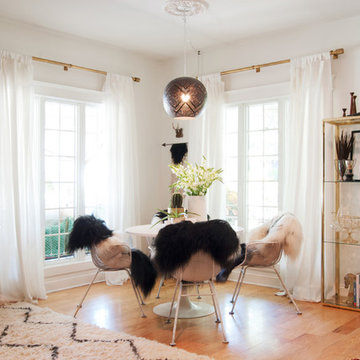
Adrienne DeRosa © 2014 Houzz Inc.
Along with the living room, this dining area has received a style overhaul. "Everything in the informal dining space as well as the living room is new," Jennifer explains. "I changed it all; the walls used to be grey and the furniture used to be off white. I had antique chippy paint cabinets and all kinds of french decor ... I have evolved from that and now want simple, fun and bright."
Starting with painting the walls white, Jennifer let the room evolve as she went. "Then I started to move the furniture around to see what I had, to make sure it worked," she describes. From there it became a process of eliminating and adding back in. The brass shelving was a "picking" find that Jennifer retrieved from the side of the road.
By emphasizing the large windows with white drapery, and adding in soft textural elements, Jennifer created a fresh space that exudes depth and comfort. "I would never want anyone to ever come in and say they don't feel comfortable. I feel I have created that chic, fun, eclectic style space that anyone of any age can enjoy and feel comfortable in."
Curtain rods, pendant lamp: West Elm; chairs: vintage Russell Woodard, Etsy
Adrienne DeRosa © 2014 Houzz
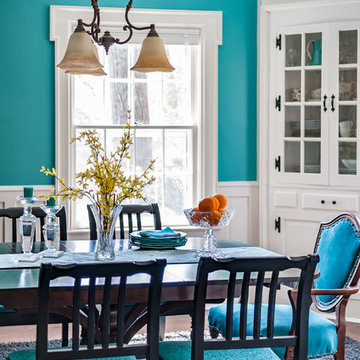
Photo: Kristian Walker Photography
Geschlossenes, Mittelgroßes Stilmix Esszimmer mit blauer Wandfarbe und dunklem Holzboden in Detroit
Geschlossenes, Mittelgroßes Stilmix Esszimmer mit blauer Wandfarbe und dunklem Holzboden in Detroit
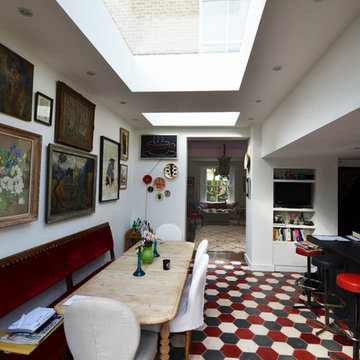
Single storey extension and refurbishment of family home to provide additional living space.
IN the London Borough of Hammersmith and Fulham, London W6, a project by Chartered Practice Architects Ltd.
Komfortabele Eklektische Esszimmer Ideen und Design
7