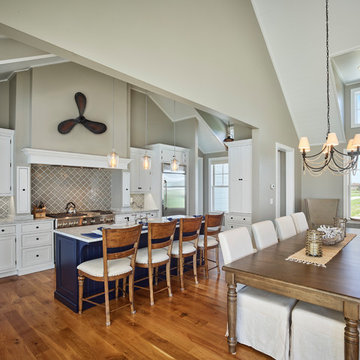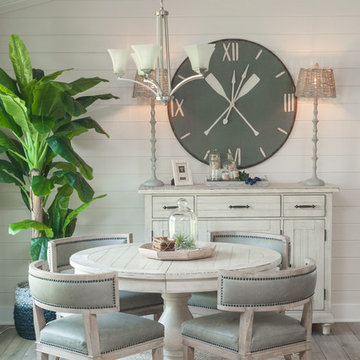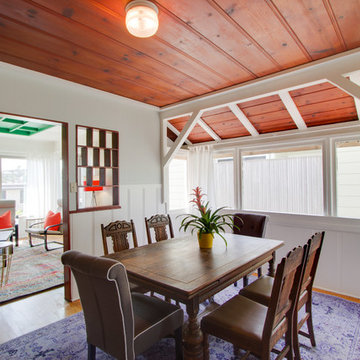Komfortabele Maritime Esszimmer Ideen und Design
Suche verfeinern:
Budget
Sortieren nach:Heute beliebt
1 – 20 von 1.572 Fotos
1 von 3

Coastal transitional dining space with built-in bench
Kleine Maritime Frühstücksecke mit weißer Wandfarbe, braunem Holzboden und braunem Boden in Boston
Kleine Maritime Frühstücksecke mit weißer Wandfarbe, braunem Holzboden und braunem Boden in Boston

Mittelgroße Maritime Wohnküche ohne Kamin mit grüner Wandfarbe, Vinylboden, braunem Boden, eingelassener Decke und vertäfelten Wänden in Dallas
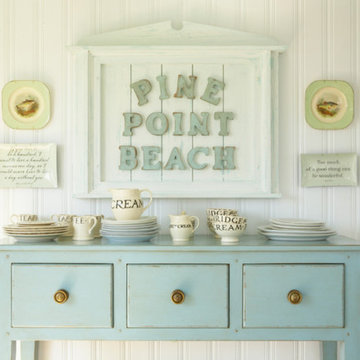
Tracey Rapisardi Design, 2008 Coastal Living Idea House Dining Room
Mittelgroße Maritime Wohnküche mit weißer Wandfarbe und hellem Holzboden in Tampa
Mittelgroße Maritime Wohnküche mit weißer Wandfarbe und hellem Holzboden in Tampa
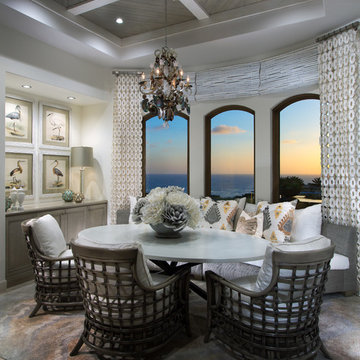
Martin King Photography
Mittelgroßes Maritimes Esszimmer mit weißer Wandfarbe in Orange County
Mittelgroßes Maritimes Esszimmer mit weißer Wandfarbe in Orange County
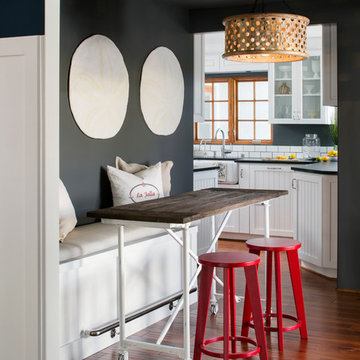
This adorable beach cottage is in the heart of the village of La Jolla in San Diego. The goals were to brighten up the space and be the perfect beach get-away for the client whose permanent residence is in Arizona. Some of the ways we achieved the goals was to place an extra high custom board and batten in the great room and by refinishing the kitchen cabinets (which were in excellent shape) white. We created interest through extreme proportions and contrast. Though there are a lot of white elements, they are all offset by a smaller portion of very dark elements. We also played with texture and pattern through wallpaper, natural reclaimed wood elements and rugs. This was all kept in balance by using a simplified color palate minimal layering.
I am so grateful for this client as they were extremely trusting and open to ideas. To see what the space looked like before the remodel you can go to the gallery page of the website www.cmnaturaldesigns.com
Photography by: Chipper Hatter
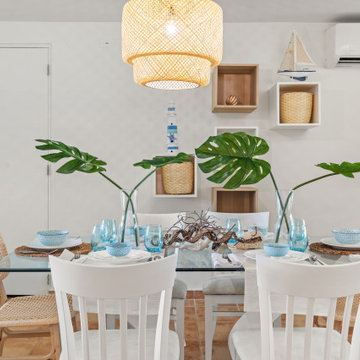
This second home was remodeled for an Airbnb. It has an open space floor plan that allows all visitors to interact in a comfortable way.
Kleine Maritime Frühstücksecke mit weißer Wandfarbe und beigem Boden
Kleine Maritime Frühstücksecke mit weißer Wandfarbe und beigem Boden

This cozy lake cottage skillfully incorporates a number of features that would normally be restricted to a larger home design. A glance of the exterior reveals a simple story and a half gable running the length of the home, enveloping the majority of the interior spaces. To the rear, a pair of gables with copper roofing flanks a covered dining area and screened porch. Inside, a linear foyer reveals a generous staircase with cascading landing.
Further back, a centrally placed kitchen is connected to all of the other main level entertaining spaces through expansive cased openings. A private study serves as the perfect buffer between the homes master suite and living room. Despite its small footprint, the master suite manages to incorporate several closets, built-ins, and adjacent master bath complete with a soaker tub flanked by separate enclosures for a shower and water closet.
Upstairs, a generous double vanity bathroom is shared by a bunkroom, exercise space, and private bedroom. The bunkroom is configured to provide sleeping accommodations for up to 4 people. The rear-facing exercise has great views of the lake through a set of windows that overlook the copper roof of the screened porch below.
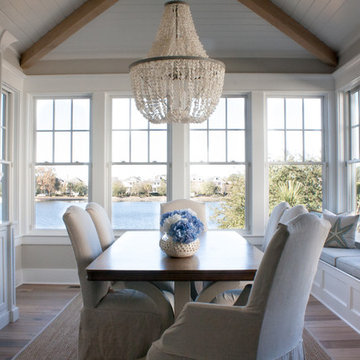
Dining Room designed by Christyn Dunning of The Guest House Studio. Chandelier is from Made Goods. All upholstery and trim is custom made. Photo by Amanda Keough
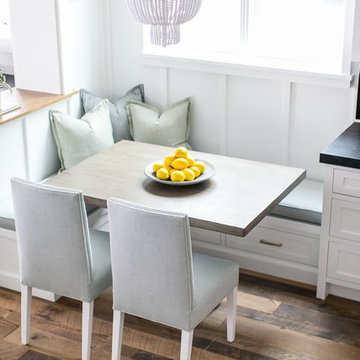
Offenes, Mittelgroßes Maritimes Esszimmer mit beiger Wandfarbe, dunklem Holzboden und braunem Boden in Orange County
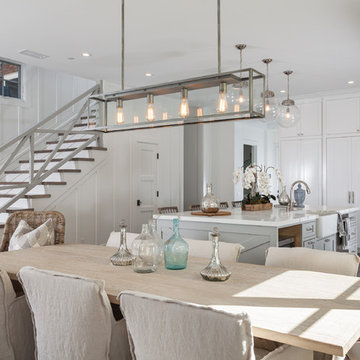
Mittelgroße Maritime Wohnküche mit weißer Wandfarbe und hellem Holzboden in Orange County
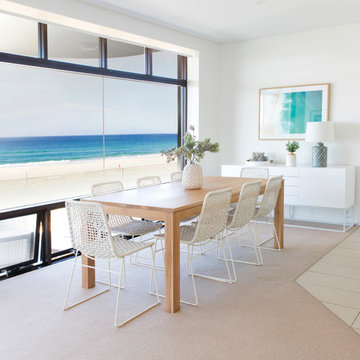
Coastal style Dining, overlooking the beach in this gorgeous absolute beachfront home
Offenes, Mittelgroßes Maritimes Esszimmer mit weißer Wandfarbe, Teppichboden und beigem Boden in Gold Coast - Tweed
Offenes, Mittelgroßes Maritimes Esszimmer mit weißer Wandfarbe, Teppichboden und beigem Boden in Gold Coast - Tweed
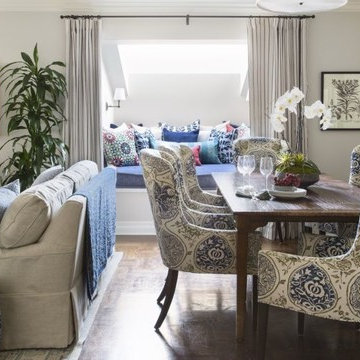
Mittelgroße Maritime Wohnküche ohne Kamin mit weißer Wandfarbe und dunklem Holzboden in Los Angeles
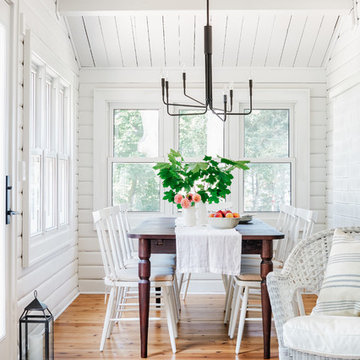
Wrap around windows in the dining room of our sunny and bright lakeside Ontario cottage.
Styling: Ann Marie Favot for Style at Home
Photography: Donna Griffith for Style at Home
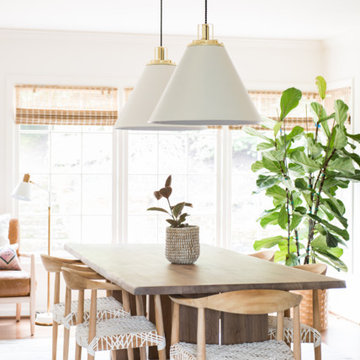
Mittelgroßes Maritimes Esszimmer mit weißer Wandfarbe und braunem Boden in Portland
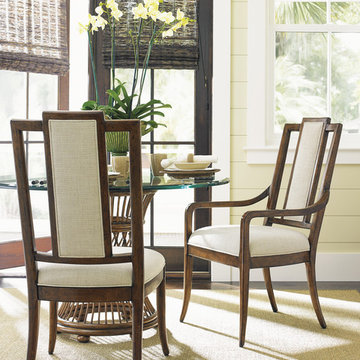
Cozy breakfast nook featuring Tommy Bahama furniture.
Kleine Maritime Wohnküche mit gelber Wandfarbe und braunem Holzboden in Orange County
Kleine Maritime Wohnküche mit gelber Wandfarbe und braunem Holzboden in Orange County
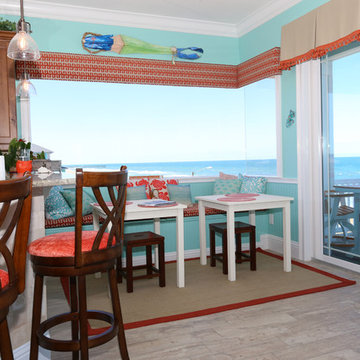
Mittelgroße Maritime Wohnküche ohne Kamin mit blauer Wandfarbe, Porzellan-Bodenfliesen und beigem Boden in Orlando
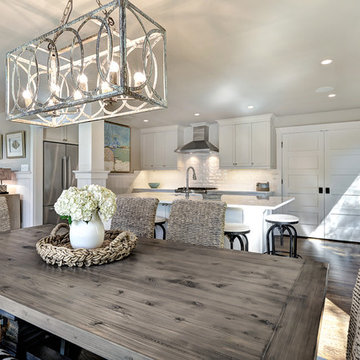
William Quarelles
Mittelgroße Maritime Wohnküche ohne Kamin mit dunklem Holzboden und braunem Boden in Charleston
Mittelgroße Maritime Wohnküche ohne Kamin mit dunklem Holzboden und braunem Boden in Charleston
Komfortabele Maritime Esszimmer Ideen und Design
1
